Armadi e Cabine Armadio di medie dimensioni con ante grigie
Filtra anche per:
Budget
Ordina per:Popolari oggi
241 - 260 di 1.268 foto
1 di 3
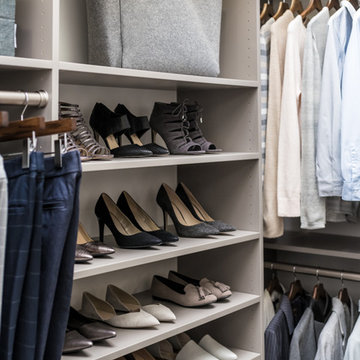
Idee per una cabina armadio unisex minimal di medie dimensioni con ante lisce, ante grigie, moquette e pavimento beige
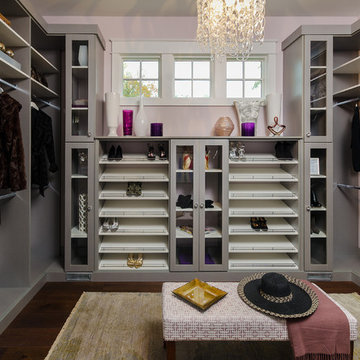
Grey melamine closet with holding, tip out laundry and Lucite insert doors
Foto di una cabina armadio per donna minimalista di medie dimensioni con ante lisce, ante grigie e pavimento in legno massello medio
Foto di una cabina armadio per donna minimalista di medie dimensioni con ante lisce, ante grigie e pavimento in legno massello medio
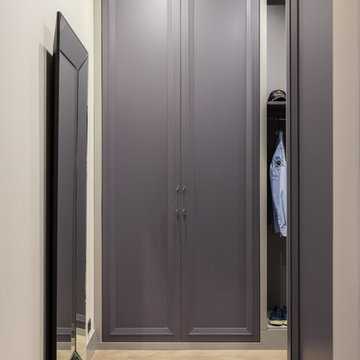
Антон Лихтарович
Idee per una cabina armadio unisex scandinava di medie dimensioni con ante con bugna sagomata, ante grigie, pavimento in legno massello medio e pavimento grigio
Idee per una cabina armadio unisex scandinava di medie dimensioni con ante con bugna sagomata, ante grigie, pavimento in legno massello medio e pavimento grigio
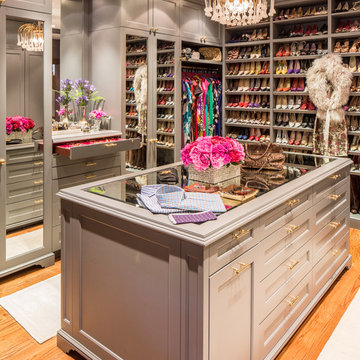
Marco Ricca
Esempio di uno spazio per vestirsi unisex classico di medie dimensioni con ante con riquadro incassato, ante grigie e parquet chiaro
Esempio di uno spazio per vestirsi unisex classico di medie dimensioni con ante con riquadro incassato, ante grigie e parquet chiaro
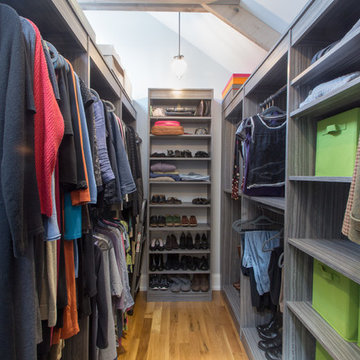
Jason Hall Photography
Esempio di una cabina armadio per donna contemporanea di medie dimensioni con nessun'anta, ante grigie, pavimento in legno massello medio e pavimento marrone
Esempio di una cabina armadio per donna contemporanea di medie dimensioni con nessun'anta, ante grigie, pavimento in legno massello medio e pavimento marrone
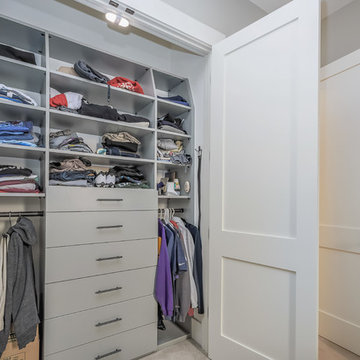
Immagine di un armadio o armadio a muro unisex design di medie dimensioni con ante lisce, ante grigie, moquette e pavimento beige
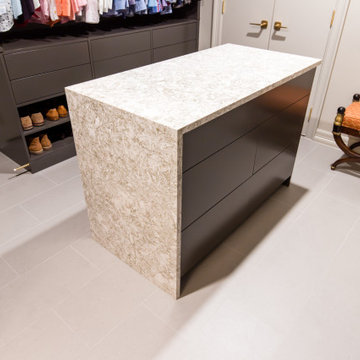
Esempio di una cabina armadio unisex moderna di medie dimensioni con ante lisce, ante grigie, pavimento in gres porcellanato e pavimento grigio
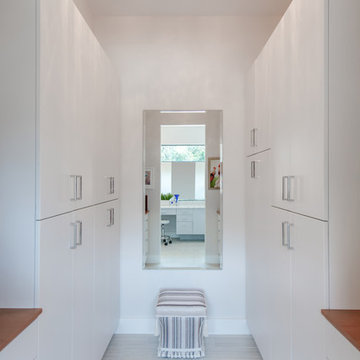
Ryan Gamma Photography
Foto di uno spazio per vestirsi per donna minimal di medie dimensioni con ante lisce, ante grigie, pavimento in gres porcellanato e pavimento grigio
Foto di uno spazio per vestirsi per donna minimal di medie dimensioni con ante lisce, ante grigie, pavimento in gres porcellanato e pavimento grigio
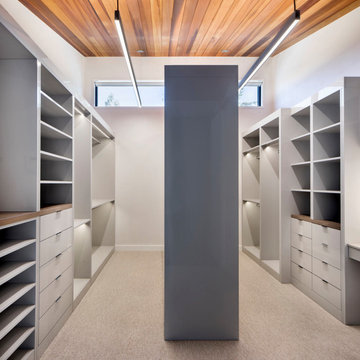
When our Boulder studio was tasked with furnishing this home, we went all out to create a gorgeous space for our clients. We decorated the bedroom with an in-stock bed, nightstand, and beautiful bedding. An original painting by an LA artist elevates the vibe and pulls the color palette together. The fireside sitting area of this home features a lovely lounge chair, and the limestone and blackened steel fireplace create a sophisticated vibe. A thick shag rug pulls the entire space together.
In the dining area, we used a light oak table and custom-designed complements. This light-filled corner engages easily with the greenery outside through large lift-and-slide doors. A stylish powder room with beautiful blue tiles adds a pop of freshness.
---
Joe McGuire Design is an Aspen and Boulder interior design firm bringing a uniquely holistic approach to home interiors since 2005.
For more about Joe McGuire Design, see here: https://www.joemcguiredesign.com/
To learn more about this project, see here:
https://www.joemcguiredesign.com/aspen-west-end
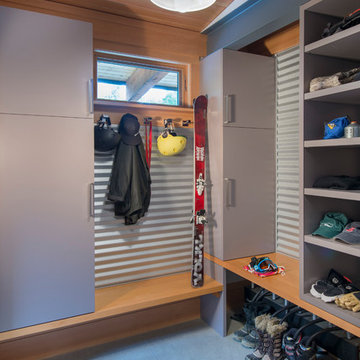
This house is discreetly tucked into its wooded site in the Mad River Valley near the Sugarbush Resort in Vermont. The soaring roof lines complement the slope of the land and open up views though large windows to a meadow planted with native wildflowers. The house was built with natural materials of cedar shingles, fir beams and native stone walls. These materials are complemented with innovative touches including concrete floors, composite exterior wall panels and exposed steel beams. The home is passively heated by the sun, aided by triple pane windows and super-insulated walls.
Photo by: Nat Rea Photography
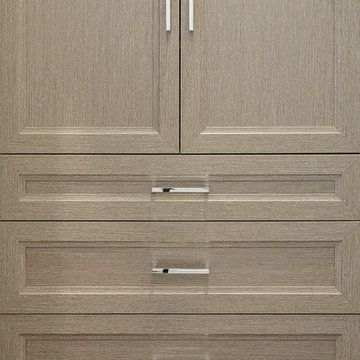
Elegant grey veneer enclosed cabinetry with contemporary polished chrome hardware.
Closet Cabinetry: Symmetry Closets
Photo Credit: Tim Williams Photography
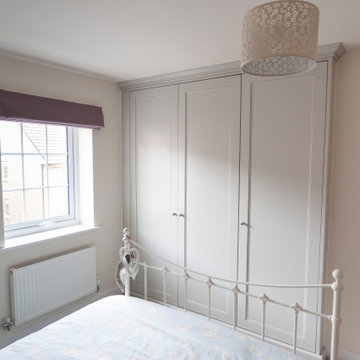
Shaker style wardrobes
Traditional moulding
Double height hanging rails
Drawers
Adjustable shelving
Fully spray painted to clients colour of choice
Farrow and Ball Cornforth white
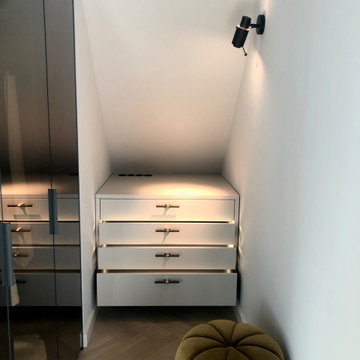
Kommode mit beleuchteten Schubladen in Dachgeschoßnische
Foto di un armadio incassato unisex minimal di medie dimensioni con ante lisce, ante grigie, pavimento in legno verniciato e pavimento grigio
Foto di un armadio incassato unisex minimal di medie dimensioni con ante lisce, ante grigie, pavimento in legno verniciato e pavimento grigio
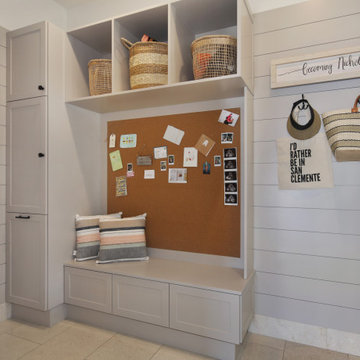
Ispirazione per armadi e cabine armadio mediterranei di medie dimensioni con ante in stile shaker, ante grigie e pavimento in pietra calcarea
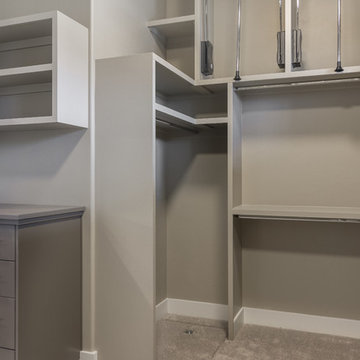
Immagine di una cabina armadio unisex classica di medie dimensioni con nessun'anta, ante grigie e moquette
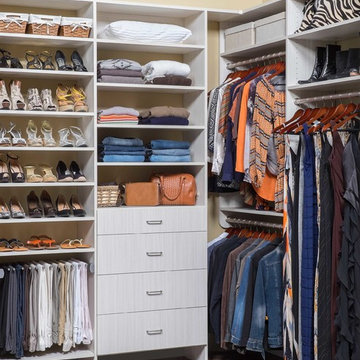
Idee per una cabina armadio contemporanea di medie dimensioni con ante lisce, ante grigie, pavimento in legno massello medio e pavimento marrone
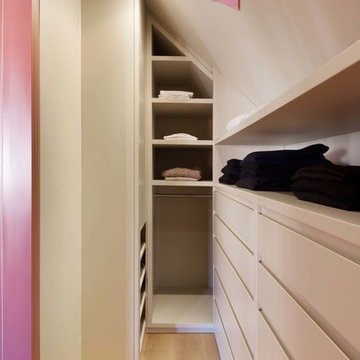
Immagine di una cabina armadio per donna eclettica di medie dimensioni con ante in stile shaker, ante grigie, parquet chiaro e pavimento grigio
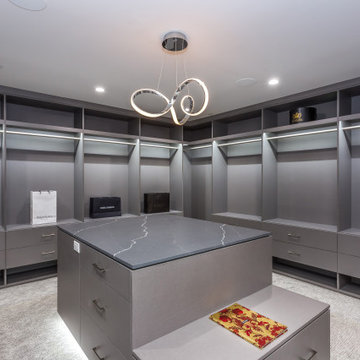
Immagine di una cabina armadio unisex design di medie dimensioni con ante lisce, ante grigie, moquette e pavimento grigio
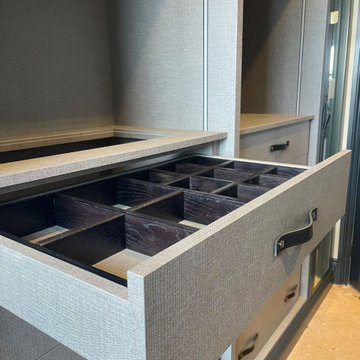
At our Harrogate workshop, we take pride in crafting bespoke walk-in wardrobes that are not only functional but also beautiful. Our team of talented tradesmen works closely with each client to create a wardrobe that is tailored to their unique needs and style.
One of the features we specialise in is shoe storage, as we understand the importance of keeping your shoes organised and easily accessible. Whether you have a small shoe collection or a vast array of designer heels, we can create a storage solution that fits your needs.
In addition to shoe storage, we offer a range of bespoke storage solutions, including hanging rods, shelves, drawers, and other features designed to accommodate your clothing and accessories. We understand that every client has different storage requirements, which is why we work closely with you to create a customized solution that meets your specific needs.
Our team of tradesmen has years of experience in the industry and takes great care in ensuring that every detail of your bespoke walk-in wardrobe is perfect. From the initial design stage to the final installation, we take pride in providing exceptional service and craftsmanship.
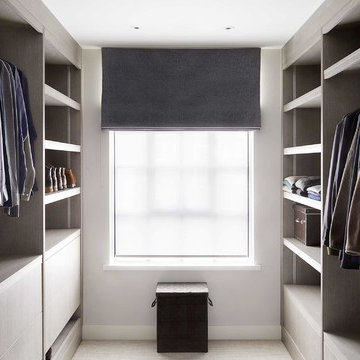
The master wardrobe is a serene space with chic roman blind along with a sheer for discretion. Carpet continues in from the master suite creating a harmonious space.
Armadi e Cabine Armadio di medie dimensioni con ante grigie
13