Armadi e Cabine Armadio di medie dimensioni con ante di vetro
Filtra anche per:
Budget
Ordina per:Popolari oggi
161 - 180 di 674 foto
1 di 3
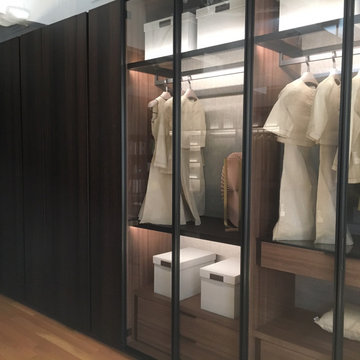
Ispirazione per una cabina armadio unisex moderna di medie dimensioni con ante di vetro e ante in legno bruno
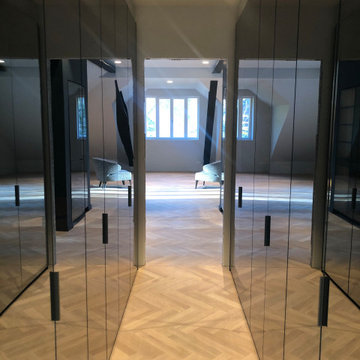
Blick von Ankleide in großen Wohnraum in Dachgeschoßausbau
Ispirazione per un armadio incassato unisex minimal di medie dimensioni con ante di vetro, pavimento in legno verniciato e pavimento grigio
Ispirazione per un armadio incassato unisex minimal di medie dimensioni con ante di vetro, pavimento in legno verniciato e pavimento grigio
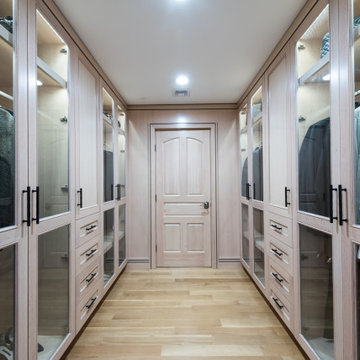
Esempio di uno spazio per vestirsi unisex moderno di medie dimensioni con ante di vetro, ante in legno chiaro, parquet chiaro e pavimento marrone
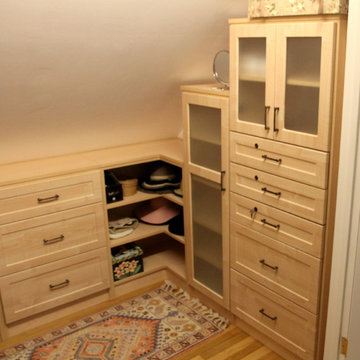
We added drawers for the smaller accessories and glass doors keep the room light and airy.
Ispirazione per una cabina armadio unisex stile americano di medie dimensioni con ante di vetro, ante in legno chiaro e parquet scuro
Ispirazione per una cabina armadio unisex stile americano di medie dimensioni con ante di vetro, ante in legno chiaro e parquet scuro
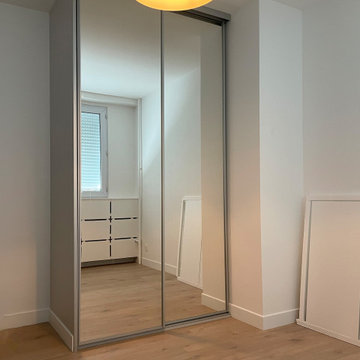
Idee per un armadio o armadio a muro unisex minimalista di medie dimensioni con ante di vetro e ante in legno scuro

Our “challenge” facing these empty nesters was what to do with that one last lonely bedroom once the kids had left the nest. Actually not so much of a challenge as this client knew exactly what she wanted for her growing collection of new and vintage handbags and shoes! Carpeting was removed and wood floors were installed to minimize dust.
We added a UV film to the windows as an initial layer of protection against fading, then the Hermes fabric “Equateur Imprime” for the window treatments. (A hint of what is being collected in this space).
Our goal was to utilize every inch of this space. Our floor to ceiling cabinetry maximized storage on two walls while on the third wall we removed two doors of a closet and added mirrored doors with drawers beneath to match the cabinetry. This built-in maximized space for shoes with roll out shelving while allowing for a chandelier to be centered perfectly above.
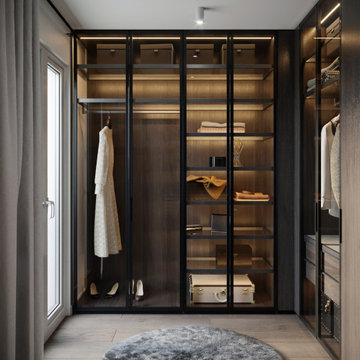
Foto di una cabina armadio unisex design di medie dimensioni con ante di vetro, ante nere, pavimento in legno massello medio e pavimento beige
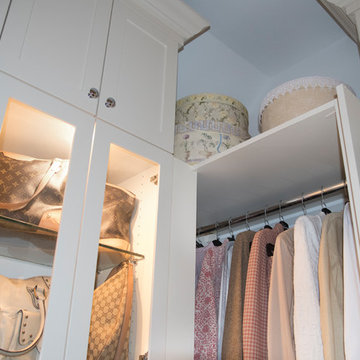
Designed by Katy Shannon of Closet Works
Regions of this closet were designed to not extend all the way to the ceiling, leaving the perfect overhead storage space for luggage and bulky storage items - easily accessible with a closet step stool.
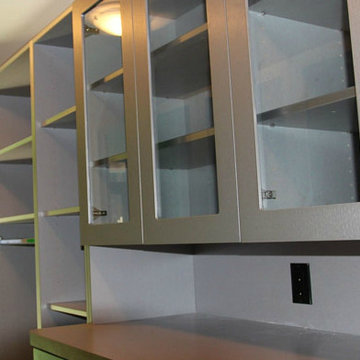
Ispirazione per una cabina armadio unisex design di medie dimensioni con ante grigie, moquette, pavimento beige e ante di vetro
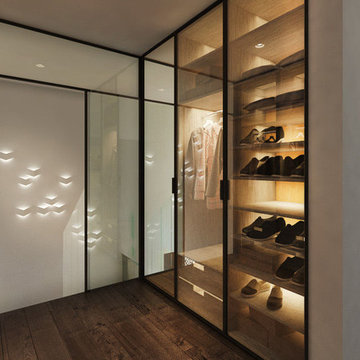
Men wardrobe
Ispirazione per una cabina armadio per uomo minimalista di medie dimensioni con ante di vetro, ante in legno bruno e parquet scuro
Ispirazione per una cabina armadio per uomo minimalista di medie dimensioni con ante di vetro, ante in legno bruno e parquet scuro
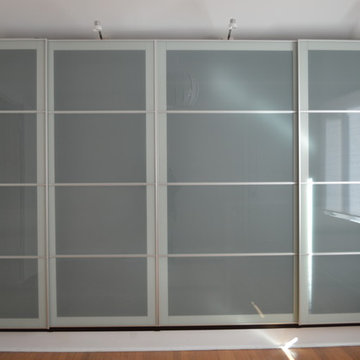
In many older homes in Seattle, closet space is in short supply. By opening up one wall in the "master" bedroom of this 1927 home (as shown in one of the project photos), we were able to provide the homeowners with a storage solution that didn't eat into any of the existing floor space. We modified Ikea cabinets to fit under the sloped roof, insulating the exterior wall at the same time. The homeowners were able to customize the interior of the closets to their liking.
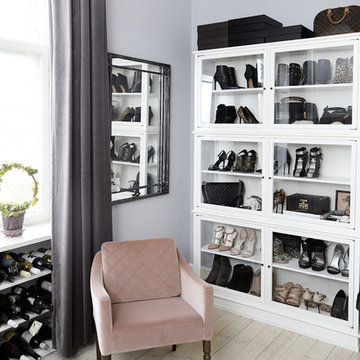
Mia Mortensen © Houzz 2016
Idee per una cabina armadio per donna scandinava di medie dimensioni con ante di vetro
Idee per una cabina armadio per donna scandinava di medie dimensioni con ante di vetro
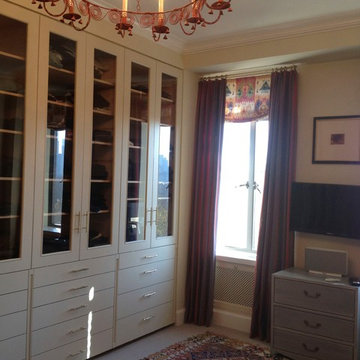
This renovation included a full walk in closet leading to an office space overlooking Central Park.
Full height ivory lacquer built-in cabinetry includes many drawers custom outfitted for the client's extensive jewelry collections. The color scheme emanated from the owner's
flatweave rug. The whimsical chandelier was found in Pa.
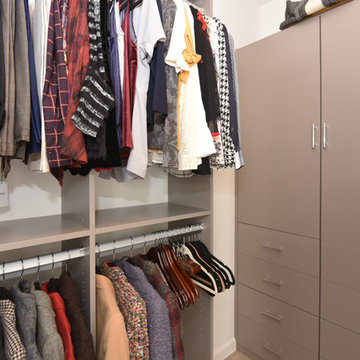
Houston Interior Designer Lisha Maxey took this Museum District condo from the dated, mirrored walls of the 1980s to Mid Century Modern with a gallery look featuring the client's art collection.
"The place was covered with glued-down, floor-to-ceiling mirrors," says Lisha Maxey, senior designer for Homescapes of Houston and principal at LGH Design Services in Houston. "When we took them off the walls, the walls came apart. We ended up taking them down to the studs."
The makeover took six months to complete, primarily because of strict condo association rules that only gave the Houston interior designers very limited access to the elevator - through which all materials and team members had to go.
"Monday through Friday, we could only be noisy from 10 a.m. to 2 p.m., and if we had to do something extra loud, like sawing or drilling, we had to schedule it with the management and they had to communicate that to the condo owners. So it was just a lot of coordination. But a lot of Inner City Loopers live in these kinds of buildings, so we're used to handling that kind of thing."
The client, a child psychiatrist in her 60s, recently moved to Houston from northeast Texas to be with friends. After being widowed three years ago, she decided it was time to let go of the traditionally styled estate that wasn't really her style anyway. An avid diver who has traveled around the world to pursue her passion, she has amassed a large collection of art from her travels. Downsizing to 1,600 feet and wanting to go more contemporary, she wanted the display - and the look - more streamlined.
"She wanted clean lines and muted colors, with the main focus being her artwork," says Maxey. "So we made the space a palette for that."
Enter the white, gallery-grade paint she chose for the walls: "It's halfway between satin and flat," explains Maxey. "It's not glossy and it's not chalky - just very smooth and clean."
Adding to the gallery theme is the satin nickel track lighting with lamps aimed to highlight pieces of art. "This lighting has no wires," notes Maxey. "It's powered by a positive and negative conduit."
The new flooring throughout is a blended-grey porcelain tile that looks like wood planks. "It's gorgeous, natural-looking and combines all the beauty of wood with the durability of tile," says Maxey. "We used it throughout the condo to unify the space."
After Maxey started looking at the client's bright, vibrant, colorful artwork, she felt the palette couldn't stay as muted anymore. Hence the Mid Century Modern orange leather sofas from West Elm and bright green chairs from Joybird, plus the throw pillows in different textures, patterns and shades of gold, orange and green.
The concave lines of the Danish-inspired chairs, she notes, help them look beautiful from all the way around - a key to designing spaces for loft living.
"The table in the living room is very interesting," notes Maxey. "It was handmade for the client in 1974 and has a signature on it from the artist. She was adamant about including the piece, which has all these hand-painted black-and-white art tiles on the top. I took one look at it and said 'It's not really going to go.'"
However, after cutting 6 inches off the bottom and making it look a little distressed, the table ended up being the perfect complement to the sofas.
The dining room table - from Design Within Reach - is a solid piece of mahogany, the chair upholstery a mix of grey velvet and leather and the legs a shiny brass. "The side chairs are leather and the end ones are velvet," says Maxey. "It's a nice textural mix that lends depth and texture."
The galley kitchen, meanwhile, has been lightened and brightened, with white quartz countertops and backsplashes mimicking the look of Carrara marble, stainless steel appliances and a velvet green bench seat for a punch of color. The cabinets are painted a cool grey color called "Silverplate."
The two bathrooms have been updated with contemporary white vanities and vessel sinks and the master bath now features a walk-in shower tiled in Dolomite white marble (the floor is Bianco Carrara marble mosaic, done in a herringbone pattern.
In the master bedroom, Homescapes of Houston knocked down a wall between two smaller closets with swing doors to make one large walk-in closet with pocket doors. The closet in the guest bedroom also came out 13 more inches.
The client's artwork throughout personalizes the space and tells the story of a life. There's a huge bowl of shells from the client's diving adventures, framed art from her child psychiatry patients and a 16th century wood carving from a monastery that's been in her family forever.
"Her collection is quite impressive," says Maxey. "There's even a framed piece of autographed songs written by John Lennon." (You can see this black-framed piece of art on the wall in the photo above of two green chairs).
"We're extremely happy with how the project turned out, and so is the client," says Maxey. "No expense was spared for her. It was a labor of love and we were excited to do it."
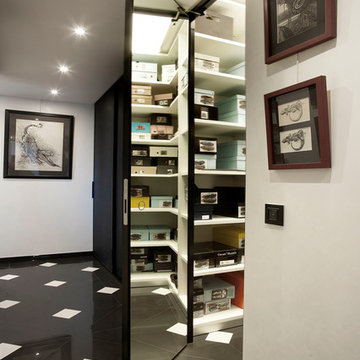
Porte della collezione Master ed armadi scorrevoli della collezione Versus, vetri decorati Metropoli in colore nero opaco.
Collection Master Doors and collection Versus for sliding closet , decorated glass Metropoli laquared black opaque.
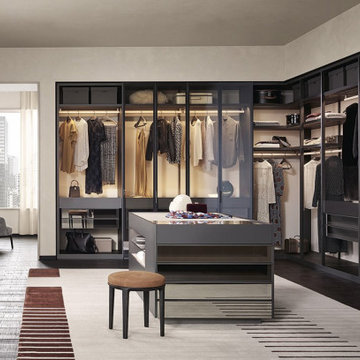
Immagine di una cabina armadio unisex contemporanea di medie dimensioni con ante di vetro, ante in legno bruno e parquet scuro
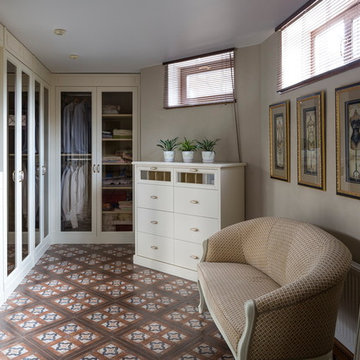
архитектор-дизайнер Ксения Бобрикова,
фото Евгений Кулибаба
Immagine di un armadio o armadio a muro tradizionale di medie dimensioni con ante di vetro, ante bianche e pavimento con piastrelle in ceramica
Immagine di un armadio o armadio a muro tradizionale di medie dimensioni con ante di vetro, ante bianche e pavimento con piastrelle in ceramica
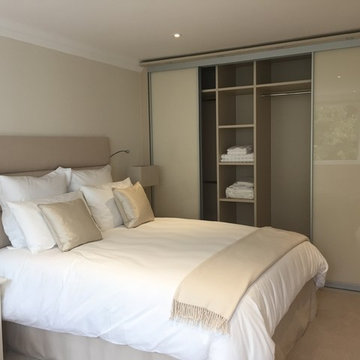
4 door bespoke wardrobe, with LED spotlights fitted outside the glass doors.
Custom made desk, and TV unit system with a clever storage solution.
Immagine di un armadio incassato minimalista di medie dimensioni con ante di vetro, ante beige, moquette e pavimento beige
Immagine di un armadio incassato minimalista di medie dimensioni con ante di vetro, ante beige, moquette e pavimento beige
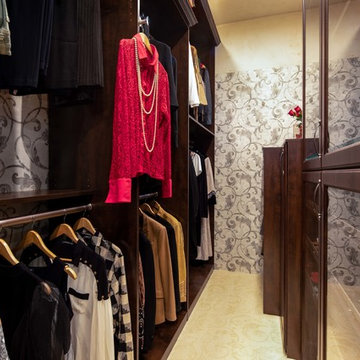
Immagine di una cabina armadio unisex tradizionale di medie dimensioni con ante di vetro, ante in legno bruno, moquette e pavimento beige
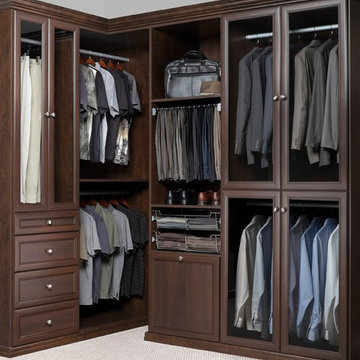
Tim Melton Modern closet with glass doors, baskets, hamper with cover door, drawers, base molding and crown molding
Immagine di una cabina armadio unisex minimalista di medie dimensioni con ante di vetro e ante in legno bruno
Immagine di una cabina armadio unisex minimalista di medie dimensioni con ante di vetro e ante in legno bruno
Armadi e Cabine Armadio di medie dimensioni con ante di vetro
9