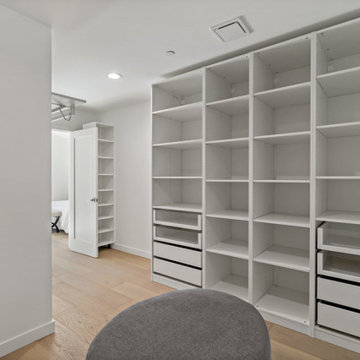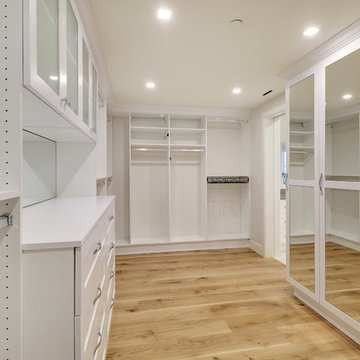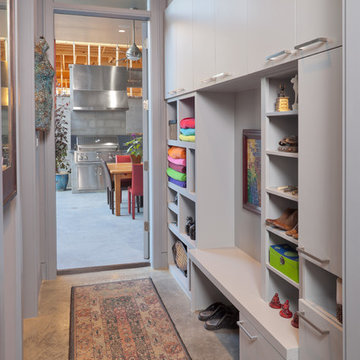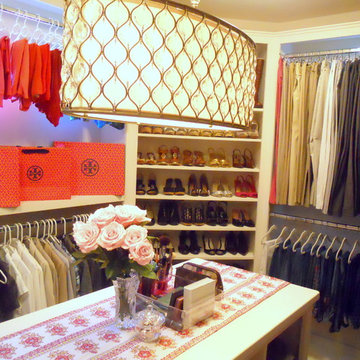Armadi e Cabine Armadio contemporanei grigi
Filtra anche per:
Budget
Ordina per:Popolari oggi
21 - 40 di 4.646 foto
1 di 3
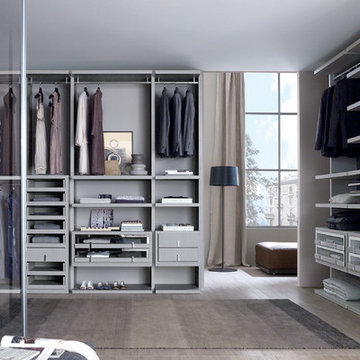
Linen finish walk in wardrobe. Mixture of glass fronted drawers and Linen fronted drawers. Very popular in the UK market.
Esempio di una piccola cabina armadio per uomo contemporanea con ante di vetro e ante grigie
Esempio di una piccola cabina armadio per uomo contemporanea con ante di vetro e ante grigie
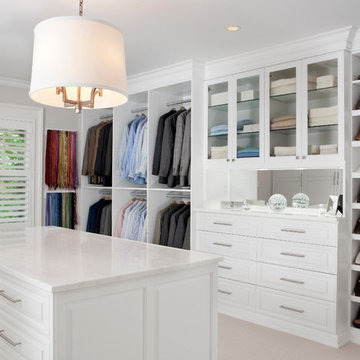
We built this stunning dressing room in maple wood with a crisp white painted finish. The space features a bench radiator cover, hutch, center island, enclosed shoe wall with numerous shelves and cubbies, abundant hanging storage, Revere Style doors and a vanity. The beautiful marble counter tops and other decorative items were supplied by the homeowner. The Island has deep velvet lined drawers, double jewelry drawers, large hampers and decorative corbels under the extended overhang. The hutch has clear glass shelves, framed glass door fronts and surface mounted LED lighting. The dressing room features brushed chrome tie racks, belt racks, scarf racks and valet rods.
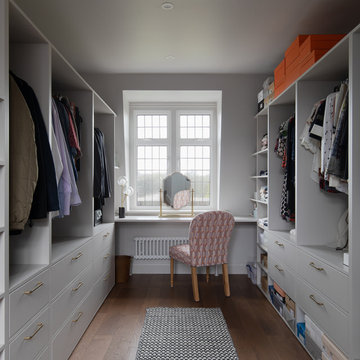
The old-fashioned bedroom was transformed into a large, cosy space with clothes tucked away.
Ispirazione per uno spazio per vestirsi unisex minimal di medie dimensioni con ante lisce, ante grigie, parquet scuro e pavimento marrone
Ispirazione per uno spazio per vestirsi unisex minimal di medie dimensioni con ante lisce, ante grigie, parquet scuro e pavimento marrone
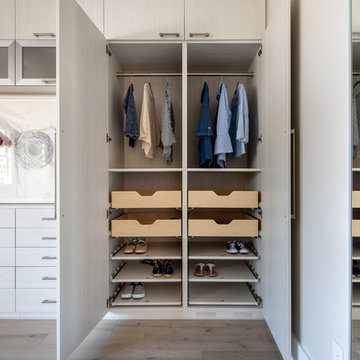
Idee per un piccolo armadio o armadio a muro unisex design con ante lisce, ante in legno chiaro, parquet chiaro e pavimento marrone
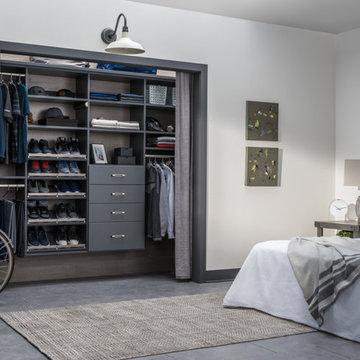
Idee per un piccolo armadio o armadio a muro unisex contemporaneo con ante grigie, pavimento in cemento e pavimento beige
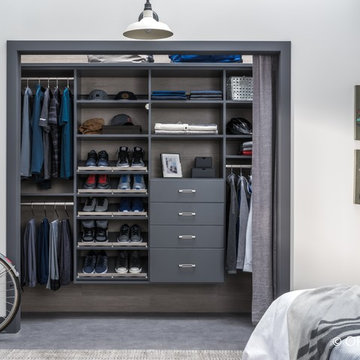
Immagine di un armadio o armadio a muro unisex minimal di medie dimensioni con ante grigie, pavimento in gres porcellanato e pavimento grigio
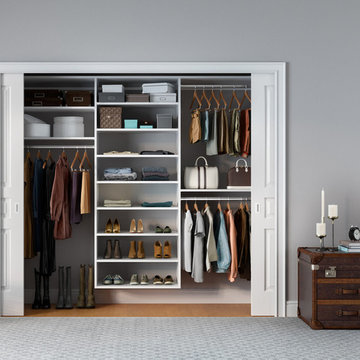
Idee per un piccolo armadio o armadio a muro unisex contemporaneo con nessun'anta, ante bianche e pavimento in legno massello medio

Our client initially asked us to assist with selecting materials and designing a guest bath for their new Tucson home. Our scope of work progressively expanded into interior architecture and detailing, including the kitchen, baths, fireplaces, stair, custom millwork, doors, guardrails, and lighting for the residence – essentially everything except the furniture. The home is loosely defined by a series of thick, parallel walls supporting planar roof elements floating above the desert floor. Our approach was to not only reinforce the general intentions of the architecture but to more clearly articulate its meaning. We began by adopting a limited palette of desert neutrals, providing continuity to the uniquely differentiated spaces. Much of the detailing shares a common vocabulary, while numerous objects (such as the elements of the master bath – each operating on their own terms) coalesce comfortably in the rich compositional language.
Photo Credit: William Lesch
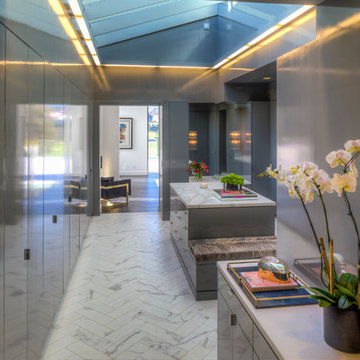
Brian Thomas Jones
Esempio di una grande cabina armadio unisex design con ante lisce, ante grigie e pavimento in marmo
Esempio di una grande cabina armadio unisex design con ante lisce, ante grigie e pavimento in marmo
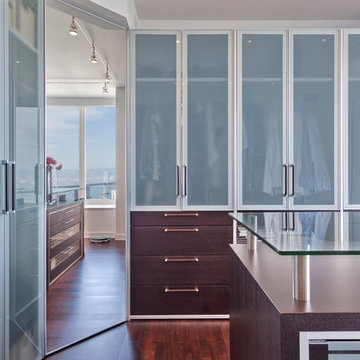
Contractor: Muratore Corp
Photographer: Scott Hargis
Immagine di una cabina armadio design
Immagine di una cabina armadio design
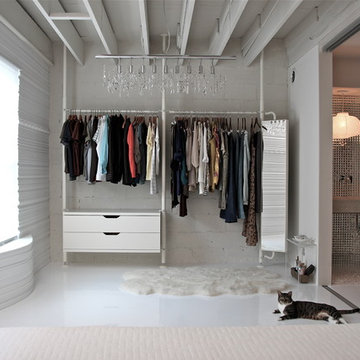
Idee per armadi e cabine armadio minimal con ante bianche e pavimento con piastrelle in ceramica
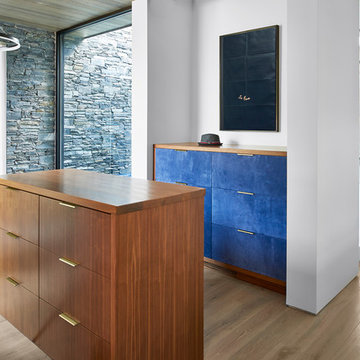
Esempio di grandi armadi e cabine armadio unisex minimal con ante lisce, parquet chiaro, ante blu e pavimento beige
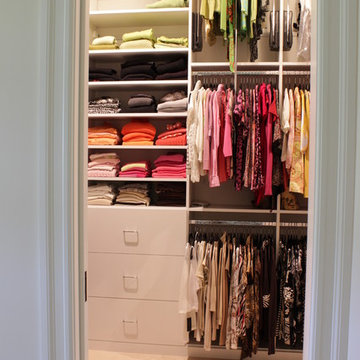
Kara Lashuay
Foto di una cabina armadio per donna design di medie dimensioni con ante lisce, ante bianche e pavimento in gres porcellanato
Foto di una cabina armadio per donna design di medie dimensioni con ante lisce, ante bianche e pavimento in gres porcellanato
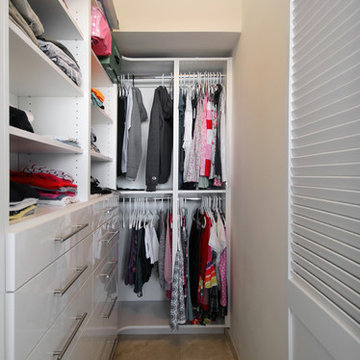
Immagine di una piccola cabina armadio unisex contemporanea con ante lisce, ante bianche, pavimento in gres porcellanato e pavimento beige
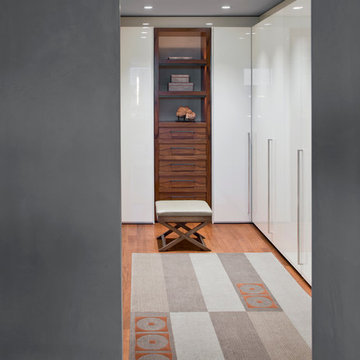
Master closet with high gloss painted cabinetry with wood inserts. Bill Timmerman Photography.
Immagine di una cabina armadio minimal con ante bianche
Immagine di una cabina armadio minimal con ante bianche
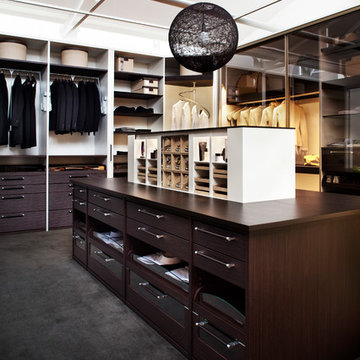
Custom designed wardrobe by Studio Becker of Sydney, with textured Sahara veneer fronts combined with white lacquer, and parsol brown sliding doors. The island contains a hidden jewelry lift for safe and convenient storage of valuables.
Armadi e Cabine Armadio contemporanei grigi
2
