Armadi e Cabine Armadio contemporanei con pavimento in gres porcellanato
Filtra anche per:
Budget
Ordina per:Popolari oggi
121 - 140 di 510 foto
1 di 3
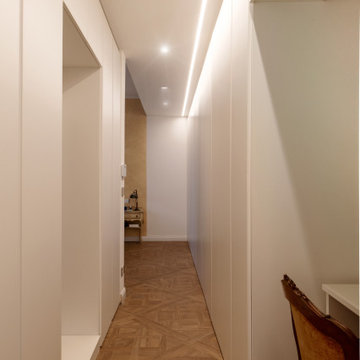
Esempio di un armadio o armadio a muro unisex design di medie dimensioni con ante lisce, ante bianche, pavimento in gres porcellanato, pavimento marrone e soffitto ribassato
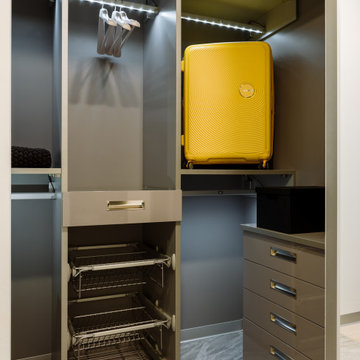
Дизайн-проект реализован Архитектором-Дизайнером Екатериной Ялалтыновой. Комплектация и декорирование - Бюро9.
Ispirazione per una cabina armadio unisex contemporanea di medie dimensioni con ante lisce, ante grigie, pavimento in gres porcellanato e pavimento grigio
Ispirazione per una cabina armadio unisex contemporanea di medie dimensioni con ante lisce, ante grigie, pavimento in gres porcellanato e pavimento grigio
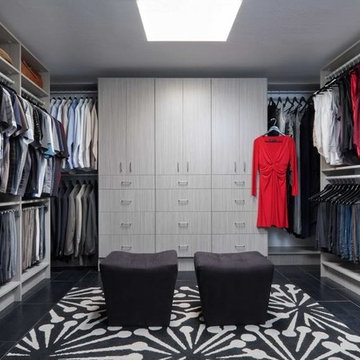
Foto di un grande spazio per vestirsi unisex contemporaneo con ante lisce, ante grigie, pavimento in gres porcellanato e pavimento nero
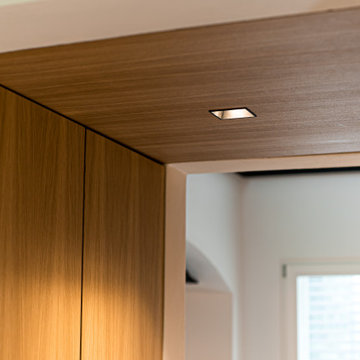
Foto di un piccolo armadio incassato unisex contemporaneo con ante a filo, ante in legno chiaro, pavimento in gres porcellanato, pavimento grigio e soffitto in legno
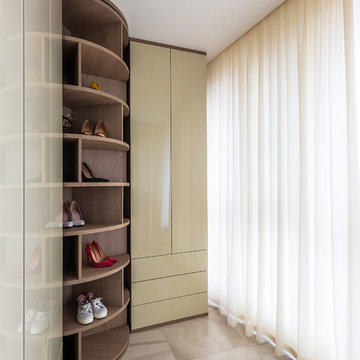
Esempio di una cabina armadio per donna contemporanea di medie dimensioni con ante lisce, ante beige, pavimento in gres porcellanato e pavimento beige
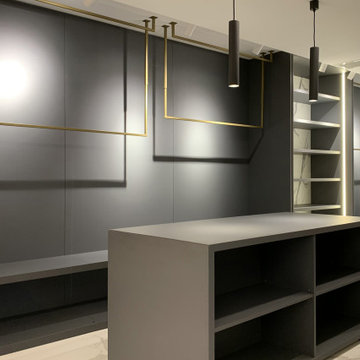
Ispirazione per una grande cabina armadio minimal con nessun'anta, ante grigie, pavimento in gres porcellanato e soffitto a cassettoni
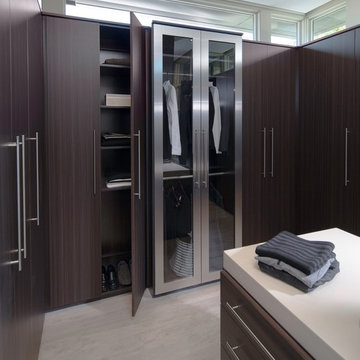
Esempio di un'ampia cabina armadio design con ante lisce, ante in legno bruno e pavimento in gres porcellanato
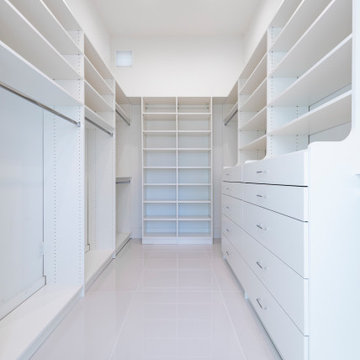
The DSA Residential Team designed this 4,000 SF Coastal Contemporary Spec Home. The two-story home was designed with an open concept for the living areas, maximizing the waterfront views and incorporating as much natural light as possible. The home was designed with a circular drive entrance and concrete block / turf courtyard, affording access to the home's two garages. DSA worked within the community's HOA guidelines to accomplish the look and feel the client wanted to achieve for the home. The team provided architectural renderings for the spec home to help with marketing efforts and to help future buyers envision the final product.
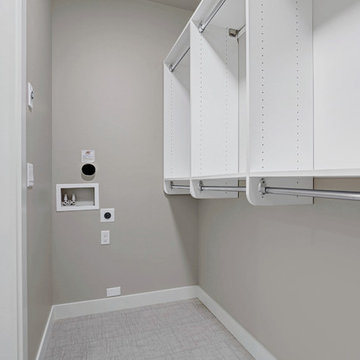
Soundview Photography
Foto di una cabina armadio minimal con ante bianche e pavimento in gres porcellanato
Foto di una cabina armadio minimal con ante bianche e pavimento in gres porcellanato
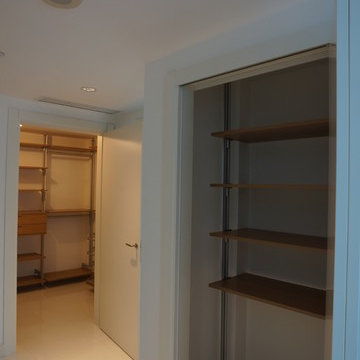
floating wardrobe. Moderna Line
Foto di una cabina armadio unisex contemporanea di medie dimensioni con nessun'anta, ante in legno scuro e pavimento in gres porcellanato
Foto di una cabina armadio unisex contemporanea di medie dimensioni con nessun'anta, ante in legno scuro e pavimento in gres porcellanato
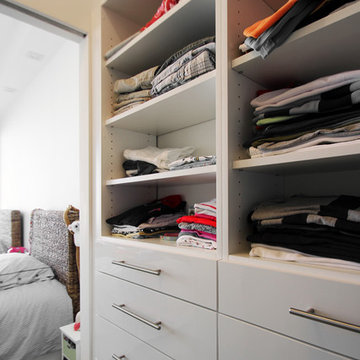
Esempio di una piccola cabina armadio contemporanea con ante lisce, ante bianche, pavimento in gres porcellanato e pavimento beige
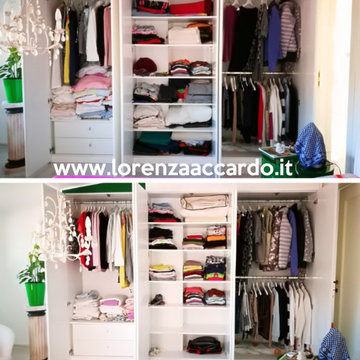
Prima e dopo la riorganizzazione di un armadio.
Foto di un armadio o armadio a muro per donna design di medie dimensioni con ante lisce, ante in legno chiaro, pavimento in gres porcellanato e pavimento bianco
Foto di un armadio o armadio a muro per donna design di medie dimensioni con ante lisce, ante in legno chiaro, pavimento in gres porcellanato e pavimento bianco
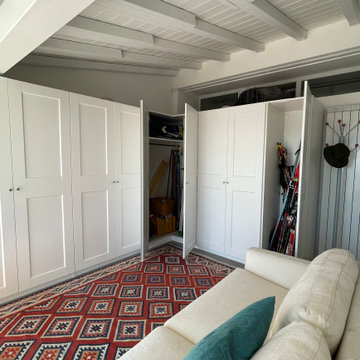
Stanza armadi con divano e piccolo ripostiglio per stenditoio, scaletta e asse da stiro. Nelle ante dell'armadio sono riposti gli attrezzi per i vari sport, qui vedi gli sci da montagna.
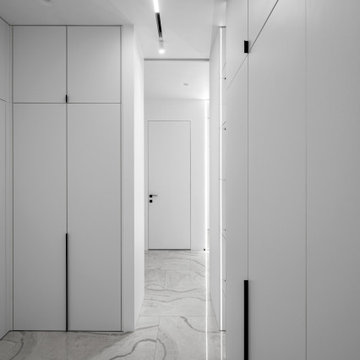
Our team converted the hallway into a walk-in dressing area. We also managed to put there a washer and a dryer together with a water heater above them. The dressing room area has been expanded at the expense of the home office, so the storage space increased quite significantly.
We design interiors of homes and apartments worldwide. If you need well-thought and aesthetical interior, submit a request on the website.
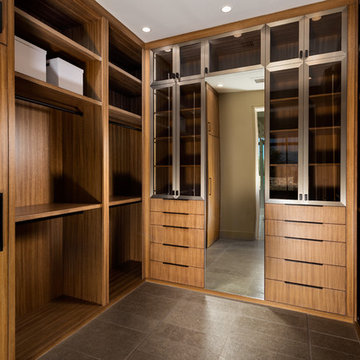
Christopher Mayer
Ispirazione per uno spazio per vestirsi unisex minimal di medie dimensioni con ante lisce, ante in legno scuro, pavimento in gres porcellanato e pavimento grigio
Ispirazione per uno spazio per vestirsi unisex minimal di medie dimensioni con ante lisce, ante in legno scuro, pavimento in gres porcellanato e pavimento grigio
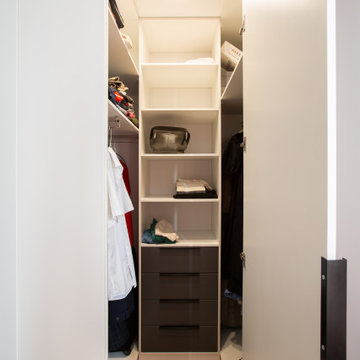
Гардеробная комната в ЖК Гранд Авеню
Esempio di una piccola cabina armadio design con ante beige, pavimento in gres porcellanato e pavimento grigio
Esempio di una piccola cabina armadio design con ante beige, pavimento in gres porcellanato e pavimento grigio
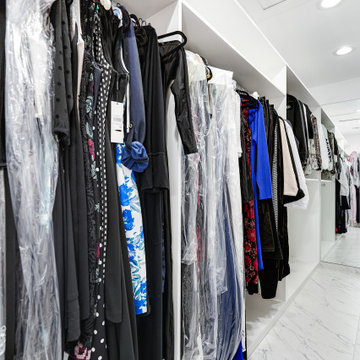
Immagine di una cabina armadio unisex contemporanea di medie dimensioni con ante bianche, pavimento in gres porcellanato e pavimento bianco
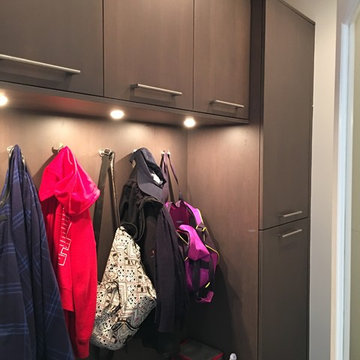
The second powder room off of the garage & back staircase was unnecessary for this large family. They really needed a Mud Room for all of the kids back packs and necessary items for extracurricular activities. Leaving the door on the room allowed the parents to hide and mess the children may leave. We matched the style of the other rooms with the custom cabinetry and created individual storage for the entire family.
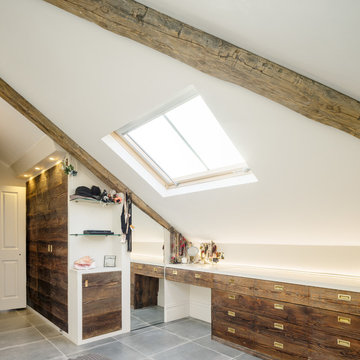
This loft conversion is a master bedroom, crafted and restyled by Brandler London using numerous types of wood. The main wardrobes here are constructed out of reclaimed wood from a beekeepers barn in continental Europe, with the horizontal wood grain arrangement flowing like the storms of Jupiter.
Internal drawers, shelves, and hanging wardrobe space all painted with Pelt by Farrow & Ball. The down lighting creates dramatic shadows on the wardrobe fronts and illuminates the inside when the doors are opened. These wardrobes creep around the perimeter of the room with glass shelves, concretes worktops, and a vanity unit with a number of built-in drawers. The vanity surface culminates with a drop into a laundry alcove. A line of light coloured pine doors house a run of low-level hanging wardrobe space with more storage behind. With wood-clad steels and a reclaimed sliding door from an old London warehouse, this bedroom possesses a cozy warmth while providing the necessary storage of a modern master bedroom. Blending a modern aesthetic with the owners’ own sense of whimsy, these varying and textured surfaces go above and beyond and conceal the entry into a secret hideaway room.
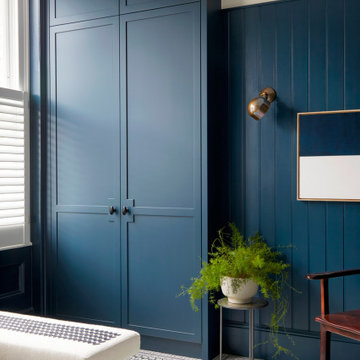
Previously a muddled home office, this boot room was designed to maximise much needed storage for a busy family and provide a welcoming and clutter free space as you enter the home.
Armadi e Cabine Armadio contemporanei con pavimento in gres porcellanato
7