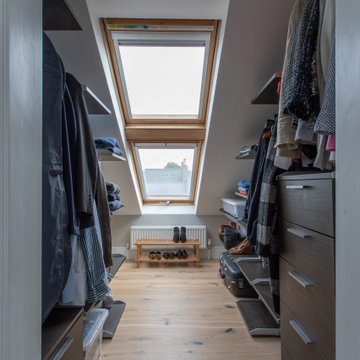Armadi e Cabine Armadio contemporanei con parquet chiaro
Filtra anche per:
Budget
Ordina per:Popolari oggi
101 - 120 di 2.207 foto
1 di 3
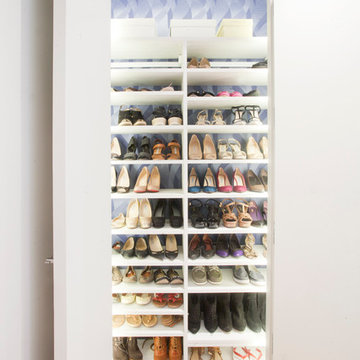
Beth Bates
Ispirazione per un armadio o armadio a muro per donna minimal con nessun'anta, ante bianche e parquet chiaro
Ispirazione per un armadio o armadio a muro per donna minimal con nessun'anta, ante bianche e parquet chiaro
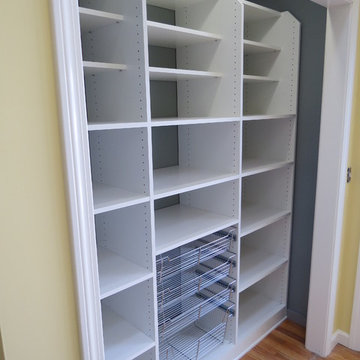
This angle provides the viewer with a better perspective of how efficiently the custom pantry unit occupies the designated space.
Ispirazione per un piccolo armadio o armadio a muro unisex design con nessun'anta, ante bianche e parquet chiaro
Ispirazione per un piccolo armadio o armadio a muro unisex design con nessun'anta, ante bianche e parquet chiaro
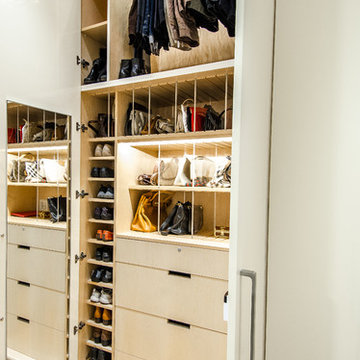
Photographer: Chastity Cortijo
Immagine di un grande armadio o armadio a muro per donna minimal con ante lisce, ante beige e parquet chiaro
Immagine di un grande armadio o armadio a muro per donna minimal con ante lisce, ante beige e parquet chiaro
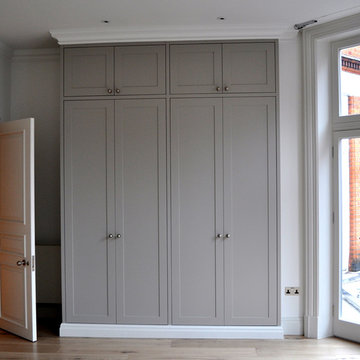
Immagine di armadi e cabine armadio design di medie dimensioni con ante lisce, ante grigie e parquet chiaro
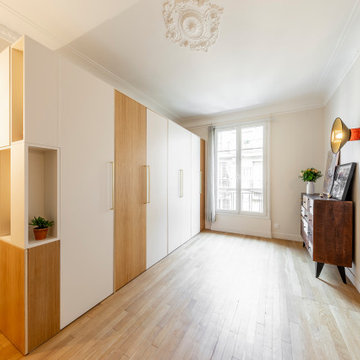
Un meuble sur mesure bi-face à pris place dans l'emplacement d'une double porte vitré ce qui limite son encombrement coté séjour. Coté séjour vaisselier, coté chambre un grand dressing.
Détail du meuble sur mesure, porte laque mat insert bois en cotre plaqué chêne vernis mat, poignées laiton.
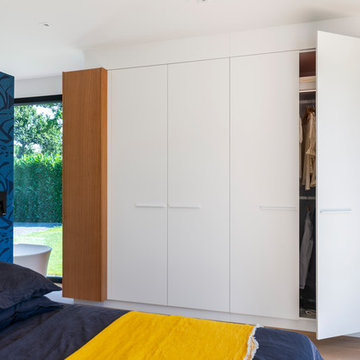
Ispirazione per una grande cabina armadio unisex design con ante a filo, ante bianche e parquet chiaro
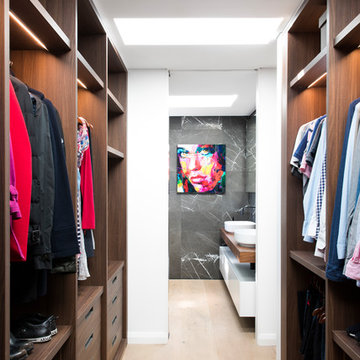
Perfectly organised wardrobes create a sense of order and calm. Elegantly finished with sensor activated LED lighting illuminating the walkway whilst entering the bathroom.
Image: Nicole England
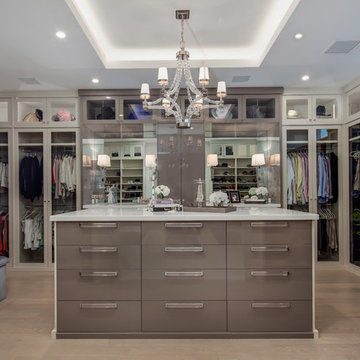
Indy Ferrufino
EIF Images
eifimages@gmail.com
Ispirazione per una cabina armadio unisex design di medie dimensioni con ante di vetro, ante bianche, parquet chiaro e pavimento marrone
Ispirazione per una cabina armadio unisex design di medie dimensioni con ante di vetro, ante bianche, parquet chiaro e pavimento marrone
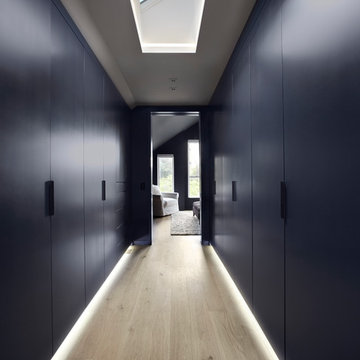
Photo By Lisa Petrole Photography
Foto di una cabina armadio unisex contemporanea di medie dimensioni con ante lisce, ante blu e parquet chiaro
Foto di una cabina armadio unisex contemporanea di medie dimensioni con ante lisce, ante blu e parquet chiaro
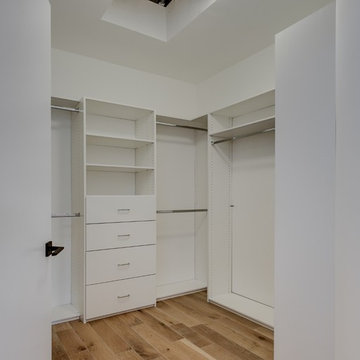
Our commitment to quality construction, together with a high degree of client responsiveness and integrity, has earned Cielo Construction Company the reputation of contractor of choice for private and public agency projects alike. The loyalty of our clients, most with whom we have been doing business for many years, attests to the company's pride in customer satisfaction.
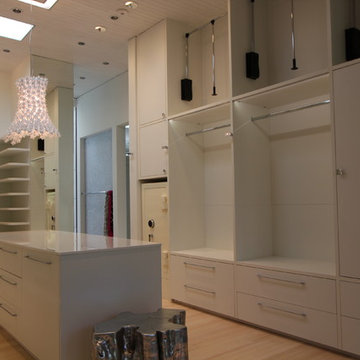
Ispirazione per un grande spazio per vestirsi unisex design con ante lisce, ante bianche e parquet chiaro
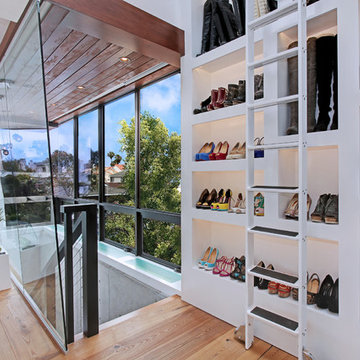
Jeri Koegel
Idee per armadi e cabine armadio design con nessun'anta, ante bianche e parquet chiaro
Idee per armadi e cabine armadio design con nessun'anta, ante bianche e parquet chiaro
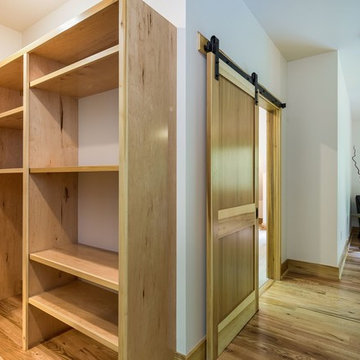
Open closet connected to master bedroom, barn door to master bath, adjustable shelving, boards for coat hooks, natural light, poplar trim, red oak floors
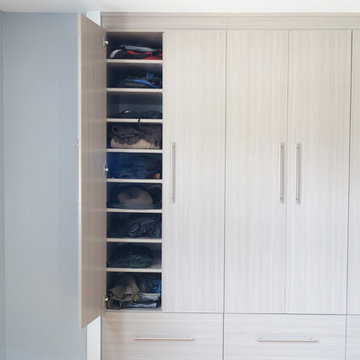
Custom built in closet for a family in the Denver Metro area. Replaced a reach in closet with minimal space to a set of deep cabinets with shelving, hanging and lower drawers. All shelving adjustable. Implemented soft close hinges and drawer glides. Face of unit is flush with the surrounding trim.
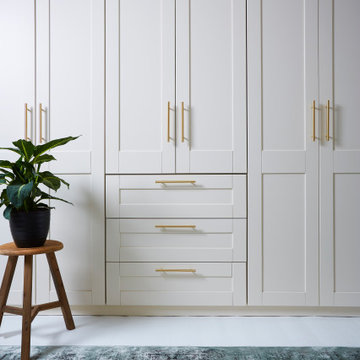
Foto di armadi e cabine armadio contemporanei con ante in stile shaker, ante in legno chiaro, parquet chiaro e pavimento bianco
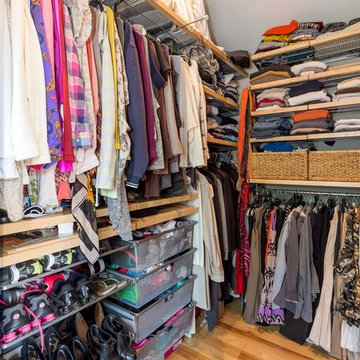
The homeowners had just purchased this home in El Segundo and they had remodeled the kitchen and one of the bathrooms on their own. However, they had more work to do. They felt that the rest of the project was too big and complex to tackle on their own and so they retained us to take over where they left off. The main focus of the project was to create a master suite and take advantage of the rather large backyard as an extension of their home. They were looking to create a more fluid indoor outdoor space.
When adding the new master suite leaving the ceilings vaulted along with French doors give the space a feeling of openness. The window seat was originally designed as an architectural feature for the exterior but turned out to be a benefit to the interior! They wanted a spa feel for their master bathroom utilizing organic finishes. Since the plan is that this will be their forever home a curbless shower was an important feature to them. The glass barn door on the shower makes the space feel larger and allows for the travertine shower tile to show through. Floating shelves and vanity allow the space to feel larger while the natural tones of the porcelain tile floor are calming. The his and hers vessel sinks make the space functional for two people to use it at once. The walk-in closet is open while the master bathroom has a white pocket door for privacy.
Since a new master suite was added to the home we converted the existing master bedroom into a family room. Adding French Doors to the family room opened up the floorplan to the outdoors while increasing the amount of natural light in this room. The closet that was previously in the bedroom was converted to built in cabinetry and floating shelves in the family room. The French doors in the master suite and family room now both open to the same deck space.
The homes new open floor plan called for a kitchen island to bring the kitchen and dining / great room together. The island is a 3” countertop vs the standard inch and a half. This design feature gives the island a chunky look. It was important that the island look like it was always a part of the kitchen. Lastly, we added a skylight in the corner of the kitchen as it felt dark once we closed off the side door that was there previously.
Repurposing rooms and opening the floor plan led to creating a laundry closet out of an old coat closet (and borrowing a small space from the new family room).
The floors become an integral part of tying together an open floor plan like this. The home still had original oak floors and the homeowners wanted to maintain that character. We laced in new planks and refinished it all to bring the project together.
To add curb appeal we removed the carport which was blocking a lot of natural light from the outside of the house. We also re-stuccoed the home and added exterior trim.
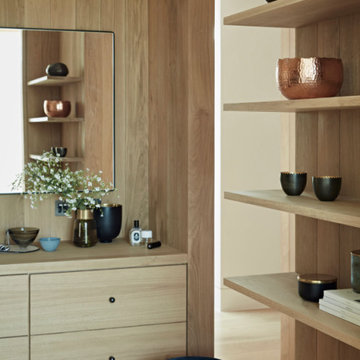
The oak dressing area for the Master bedroom with black framed mirror, navy velvet upholstered stool and styling accessories
Foto di uno spazio per vestirsi unisex contemporaneo di medie dimensioni con ante lisce, ante in legno chiaro e parquet chiaro
Foto di uno spazio per vestirsi unisex contemporaneo di medie dimensioni con ante lisce, ante in legno chiaro e parquet chiaro
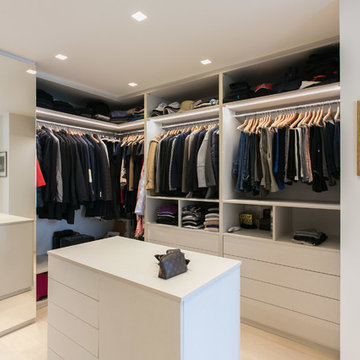
Esempio di un grande spazio per vestirsi unisex design con ante lisce, ante bianche, parquet chiaro e pavimento beige
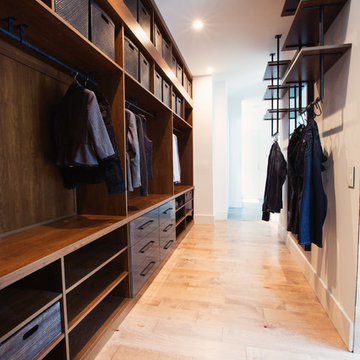
Shannon Lazic
Idee per una cabina armadio unisex design di medie dimensioni con nessun'anta, ante in legno bruno e parquet chiaro
Idee per una cabina armadio unisex design di medie dimensioni con nessun'anta, ante in legno bruno e parquet chiaro
Armadi e Cabine Armadio contemporanei con parquet chiaro
6
