Armadi e Cabine Armadio contemporanei con ante nere
Filtra anche per:
Budget
Ordina per:Popolari oggi
121 - 140 di 285 foto
1 di 3
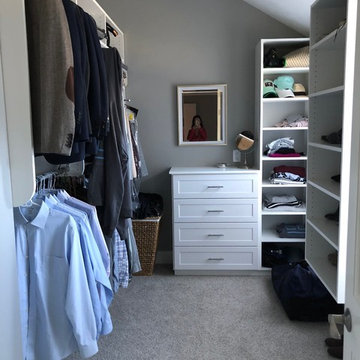
This second floor addition added a master bathroom and walk-in closet for the existing master bedroom. The cathedral ceiling and large windows brought in sunlight and gained great views of the wooded back yard.
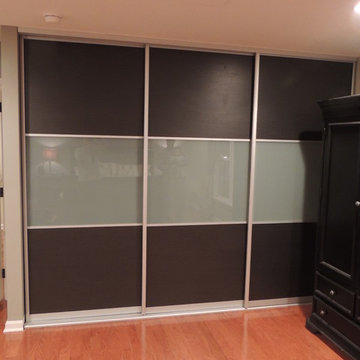
Idee per un armadio o armadio a muro unisex contemporaneo di medie dimensioni con ante lisce, ante nere e pavimento in legno massello medio
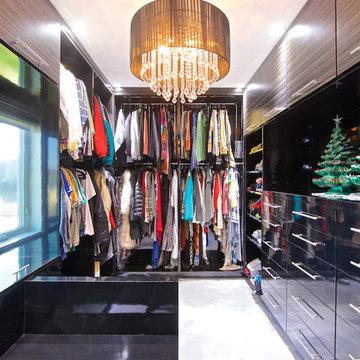
WALLY SEARS
Immagine di una grande cabina armadio per uomo contemporanea con ante lisce, ante nere e pavimento in cemento
Immagine di una grande cabina armadio per uomo contemporanea con ante lisce, ante nere e pavimento in cemento
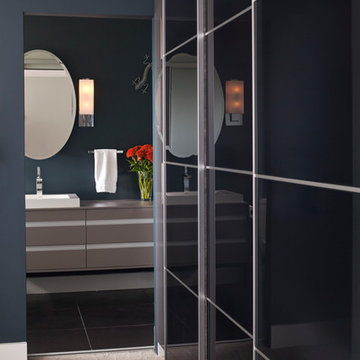
Raef Grohne
Esempio di un armadio o armadio a muro design con ante lisce, ante nere e moquette
Esempio di un armadio o armadio a muro design con ante lisce, ante nere e moquette
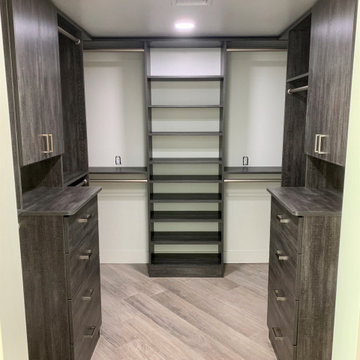
Esempio di una grande cabina armadio unisex contemporanea con ante lisce, ante nere, pavimento in gres porcellanato e pavimento beige
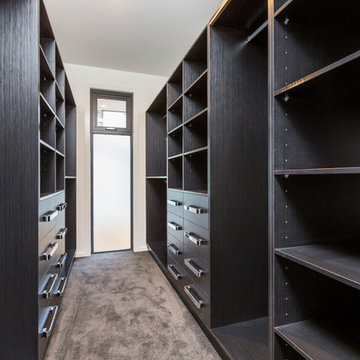
Ispirazione per una cabina armadio unisex minimal di medie dimensioni con nessun'anta, ante nere e moquette
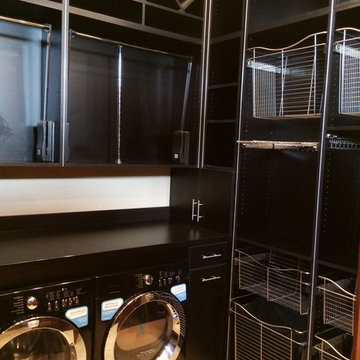
Foto di un'ampia cabina armadio unisex minimal con ante lisce, ante nere e pavimento in travertino
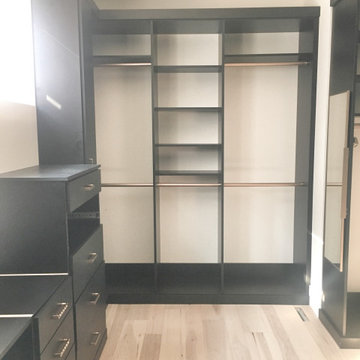
This large master walk-in closet was completed while they were building their home and we carried the aesthetic of the rest of the home's design elements into the closet. The textured black cabinetry stands out against the light walls and floors, and matte gold hardware/accessories and a textured chandelier complete the look. We created a space for a make-up vanity with a custom hair tool drawer, storage for over 150 pairs of shoes, his and hers dressers to minimize furniture in the bedroom and we will be building an island in the center in the future as a phase II to the project.
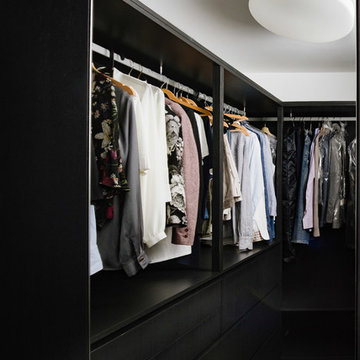
foto di Gabriele Rivoli
Immagine di una cabina armadio unisex minimal di medie dimensioni con ante nere
Immagine di una cabina armadio unisex minimal di medie dimensioni con ante nere
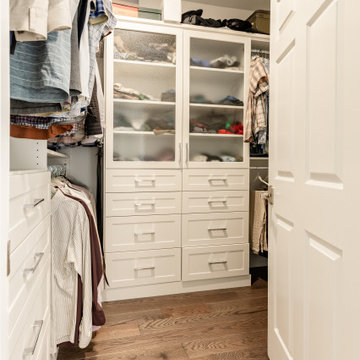
A recently moved couple decided to renovate their new home starting with their master bathroom. This couple were very intrigued with bold colors and extraordinary fixtures.
It started with choosing a bold steel free standing tub colored with black on the outside and white lon the inside. This color scheme carried over into the mosaic tiles into the shower running down vertically to accentuate a black marble top and gold mirror trim, opposite the shower area.
Prior walls were taken down and a new angled wall was made to house new round custom-made double vanity cabinets.
A new commode room was built behind new shower space along with double shower panel and rain shower over river rock stone floors, and porcelain floor with heated floor underneath.
A tray ceiling in the middle of bathroom trimmed with gold crown and painted in black accent helps set apart bathroom project.
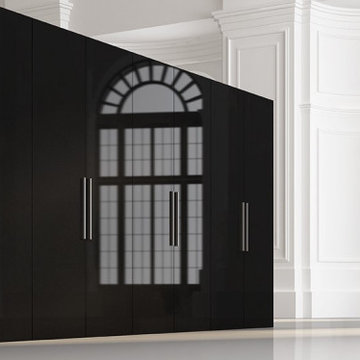
Glossy Black Milania Cabinetry Closet
Ispirazione per armadi e cabine armadio minimal con ante lisce, ante nere, pavimento in gres porcellanato e pavimento bianco
Ispirazione per armadi e cabine armadio minimal con ante lisce, ante nere, pavimento in gres porcellanato e pavimento bianco
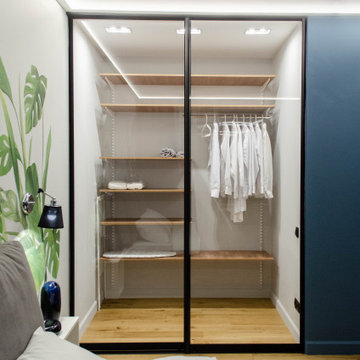
Esempio di un piccolo armadio o armadio a muro unisex minimal con ante di vetro, ante nere e pavimento in legno massello medio
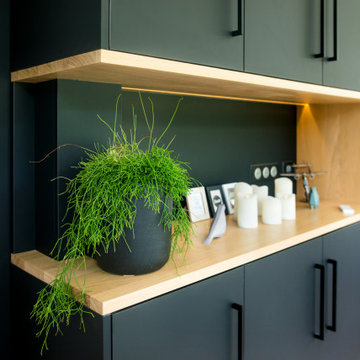
L’envie d’avoir une suite digne des grands hôtels tout en restant chez soi ! Voici la mission que nous ont confié nos clients. Leur souhait : un espace inédit, sur-mesure et fonctionnel.
L’architecte en charge de la création de l’extension et les clients nous ont donné carte blanche pour aménager son intérieur !
Nous avons donc pensé et créé ce nouvel espace comme une suite à l’hôtel, comprenant chambre, salle de bain, dressing, salon, sans oublier un coin bureau et un minibar ! Pas de cloison pour délimiter les espaces mais un meuble séparatif qui vient naturellement réunir et répartir les différentes fonctions de la suite. Placé au centre de la pièce, on circule autour de ce meuble qui comprend le dressing côté salle de bain, la tête de lit et l’espace bureau côté chambre et salon, sur les côtés le minibar et 2 portes coulissantes se dissimulent dans le meuble pour pouvoir isoler si on le souhaite l’espace dressing – salle de bain de l’espace chambre – salon. Dans la chambre un joli papier peint vient accentuer l’effet cocooning afin de bien délimiter le coin nuit du coin salon.
L’alliance du noir & du blanc, le choix des matériaux de qualité crée un style élégant, contemporain et intemporel à cette suite ; au sol le parquet réchauffe l’ambiance quant à la vue exceptionnelle sur le jardin elle fait rentrer la nature et les couleurs dans la suite et sublime l’ensemble.
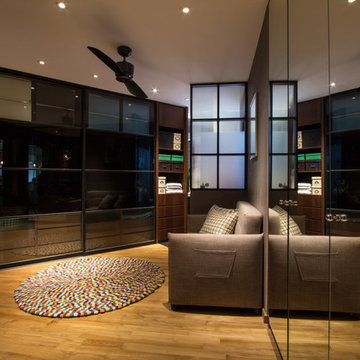
Immagine di uno spazio per vestirsi unisex minimal con ante lisce, ante nere, parquet chiaro e pavimento beige
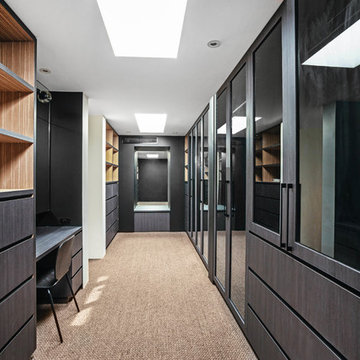
Clixar Images
Ispirazione per una grande cabina armadio design con ante lisce, ante nere e moquette
Ispirazione per una grande cabina armadio design con ante lisce, ante nere e moquette
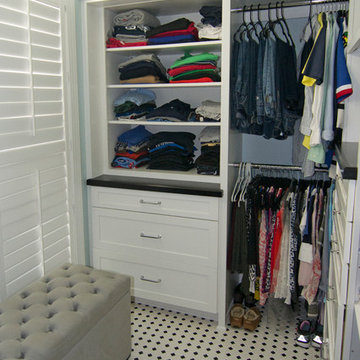
Ispirazione per armadi e cabine armadio contemporanei di medie dimensioni con ante in stile shaker, ante nere e pavimento bianco
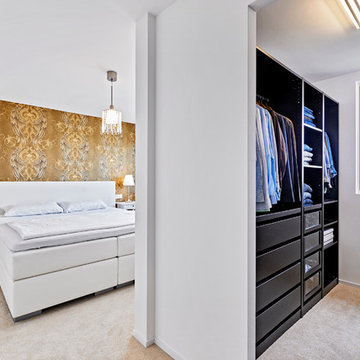
UMBAU EINES EINFAMILIENHAUSES
Das Haus aus dem Jahr 1962 ist nicht wieder zu erkennen: Das Dachgeschoss erweitert, die Dachgauben ebenso wie die Terrasse erneuert. Das Dachgeschoss bekam einen Anbau, die Technik wurde komplett erneuert. Alle Gewerke wurden generalsaniert. Nach einer Bauzeit von 9 Monaten war der Umbau 2015 fertig gestellt — und das Haus hat nun 260qm moderne Wohnfläche.
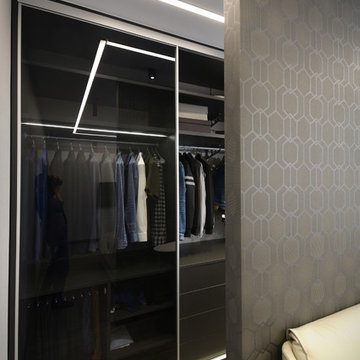
Ispirazione per un armadio o armadio a muro per uomo minimal di medie dimensioni con ante di vetro, ante nere, pavimento in legno massello medio e pavimento grigio
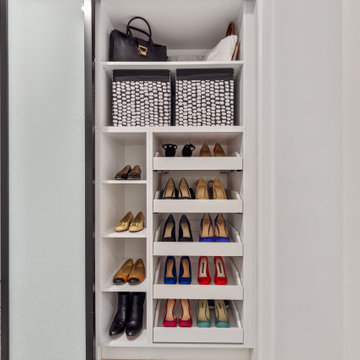
Hallway custom closet
Immagine di un armadio incassato unisex minimal di medie dimensioni con ante lisce, ante nere, pavimento in vinile e pavimento marrone
Immagine di un armadio incassato unisex minimal di medie dimensioni con ante lisce, ante nere, pavimento in vinile e pavimento marrone
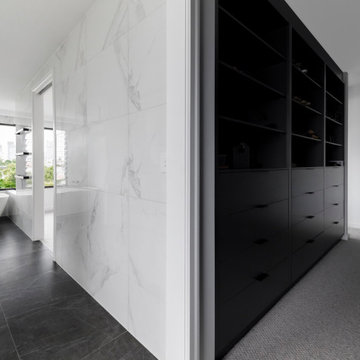
Ispirazione per una cabina armadio unisex design con ante nere, moquette e pavimento grigio
Armadi e Cabine Armadio contemporanei con ante nere
7