Armadi e Cabine Armadio contemporanei con ante in legno chiaro
Filtra anche per:
Budget
Ordina per:Popolari oggi
101 - 120 di 1.612 foto
1 di 3
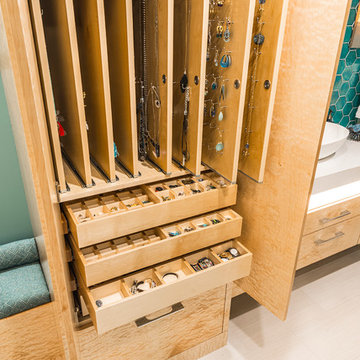
Joshua Lawrence Studios Inc.
Esempio di armadi e cabine armadio minimal con ante lisce, ante in legno chiaro e pavimento con piastrelle in ceramica
Esempio di armadi e cabine armadio minimal con ante lisce, ante in legno chiaro e pavimento con piastrelle in ceramica
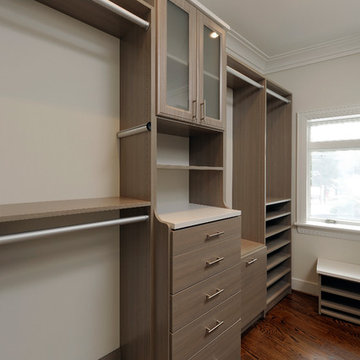
bob narod
Immagine di uno spazio per vestirsi unisex design di medie dimensioni con ante lisce, ante in legno chiaro, pavimento in legno massello medio e pavimento marrone
Immagine di uno spazio per vestirsi unisex design di medie dimensioni con ante lisce, ante in legno chiaro, pavimento in legno massello medio e pavimento marrone
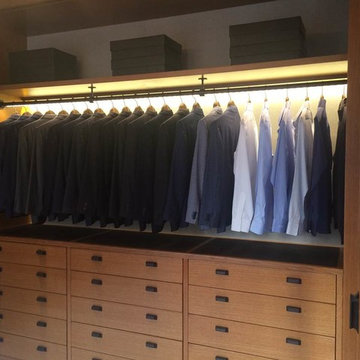
Elegant men's walk-in closet replete with storage options.
Immagine di grandi armadi e cabine armadio per uomo design con ante lisce e ante in legno chiaro
Immagine di grandi armadi e cabine armadio per uomo design con ante lisce e ante in legno chiaro
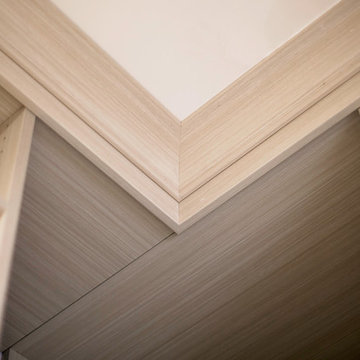
This Brooklyn home needed custom cabinets to work around the narrow master closet space. The end result is a closet with ample drawers, shelves and hanging rods to store both his and hers belongings.
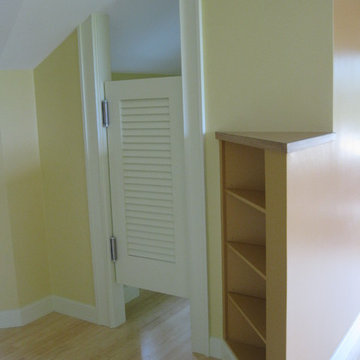
Messier Construction.
Changing Room at kids' room.
Immagine di uno spazio per vestirsi design di medie dimensioni con ante lisce, ante in legno chiaro e parquet chiaro
Immagine di uno spazio per vestirsi design di medie dimensioni con ante lisce, ante in legno chiaro e parquet chiaro

In our busy lives, creating a peaceful and rejuvenating home environment is essential to a healthy lifestyle. Built less than five years ago, this Stinson Beach Modern home is your own private oasis. Surrounded by a butterfly preserve and unparalleled ocean views, the home will lead you to a sense of connection with nature. As you enter an open living room space that encompasses a kitchen, dining area, and living room, the inspiring contemporary interior invokes a sense of relaxation, that stimulates the senses. The open floor plan and modern finishes create a soothing, tranquil, and uplifting atmosphere. The house is approximately 2900 square feet, has three (to possibly five) bedrooms, four bathrooms, an outdoor shower and spa, a full office, and a media room. Its two levels blend into the hillside, creating privacy and quiet spaces within an open floor plan and feature spectacular views from every room. The expansive home, decks and patios presents the most beautiful sunsets as well as the most private and panoramic setting in all of Stinson Beach. One of the home's noteworthy design features is a peaked roof that uses Kalwall's translucent day-lighting system, the most highly insulating, diffuse light-transmitting, structural panel technology. This protected area on the hill provides a dramatic roar from the ocean waves but without any of the threats of oceanfront living. Built on one of the last remaining one-acre coastline lots on the west side of the hill at Stinson Beach, the design of the residence is site friendly, using materials and finishes that meld into the hillside. The landscaping features low-maintenance succulents and butterfly friendly plantings appropriate for the adjacent Monarch Butterfly Preserve. Recalibrate your dreams in this natural environment, and make the choice to live in complete privacy on this one acre retreat. This home includes Miele appliances, Thermadore refrigerator and freezer, an entire home water filtration system, kitchen and bathroom cabinetry by SieMatic, Ceasarstone kitchen counter tops, hardwood and Italian ceramic radiant tile floors using Warmboard technology, Electric blinds, Dornbracht faucets, Kalwall skylights throughout livingroom and garage, Jeldwen windows and sliding doors. Located 5-8 minute walk to the ocean, downtown Stinson and the community center. It is less than a five minute walk away from the trail heads such as Steep Ravine and Willow Camp.
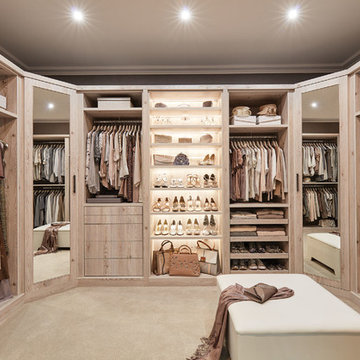
Transcending the boundaries of conventional bedroom storage, this exquisite dressing room has everything you could dream of and room for more. Every pair of shoes, every bracelet and necklace, every tie and cufflink all conveniently stored away. Hidden or on display, the choice is yours. From open shelving with integrated lights to pull out shoe racks with soft close mechanisms, you can have it all. When featured in our stunning White Larch finish, this dressing room is the epitome of indulgence.
Illuminate your favourite shoes and show off their shine and sparkle with integrated LED lighting. These elegant lights create a warm glow in the room so the mood remains sophisticated and luxurious, allowing you to admire your collection while you choose the perfect pair for the occasion.
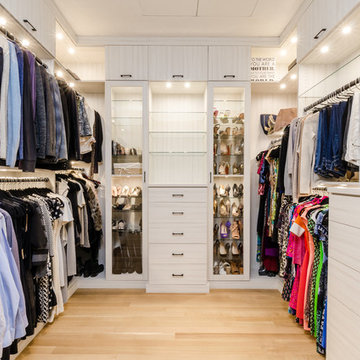
Chastity Cortijo Photography
Immagine di un'ampia cabina armadio unisex contemporanea con parquet chiaro e ante in legno chiaro
Immagine di un'ampia cabina armadio unisex contemporanea con parquet chiaro e ante in legno chiaro

Foto di una cabina armadio unisex minimal di medie dimensioni con ante lisce, ante in legno chiaro, parquet chiaro e pavimento marrone
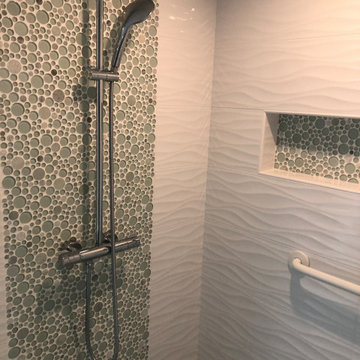
Glass enclosed shower with custom heated stone flooring.
Idee per una piccola cabina armadio unisex contemporanea con ante in legno chiaro, parquet chiaro e pavimento marrone
Idee per una piccola cabina armadio unisex contemporanea con ante in legno chiaro, parquet chiaro e pavimento marrone
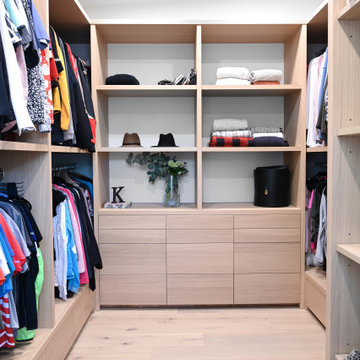
A contemporary west coast home inspired by its surrounding coastlines & greenbelt. With this busy family of all different professions, it was important to create optimal storage throughout the home to hide away odds & ends. A love of entertain made for a large kitchen, sophisticated wine storage & a pool table room for a hide away for the young adults. This space was curated for all ages of the home.

Immagine di una cabina armadio per uomo design con nessun'anta, ante in legno chiaro e parquet chiaro
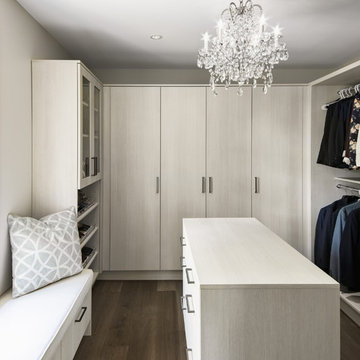
Photolux Studios
Esempio di una cabina armadio unisex minimal con ante lisce, ante in legno chiaro, parquet scuro e pavimento marrone
Esempio di una cabina armadio unisex minimal con ante lisce, ante in legno chiaro, parquet scuro e pavimento marrone
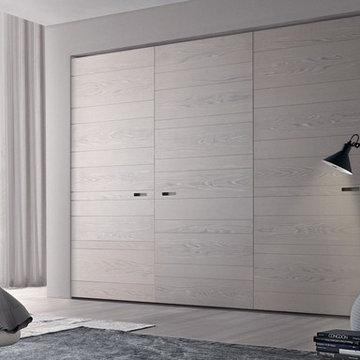
Immagine di un grande armadio o armadio a muro unisex design con ante lisce, ante in legno chiaro, parquet chiaro e pavimento beige
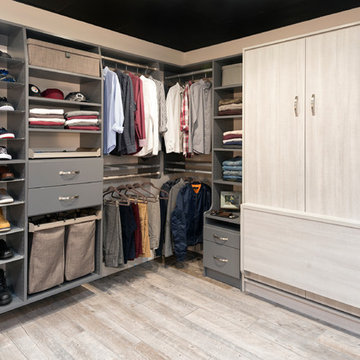
Immagine di una grande cabina armadio unisex minimal con ante lisce, ante in legno chiaro, pavimento in gres porcellanato e pavimento beige
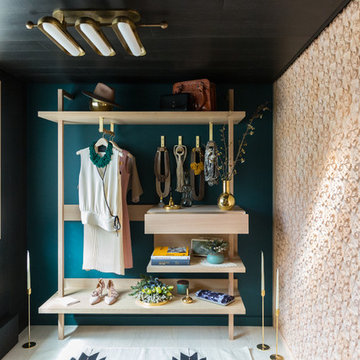
Photo: Lauren Andersen © 2018 Houzz
Design: MODtage Design
Idee per uno spazio per vestirsi design con nessun'anta, ante in legno chiaro, parquet chiaro e pavimento beige
Idee per uno spazio per vestirsi design con nessun'anta, ante in legno chiaro, parquet chiaro e pavimento beige
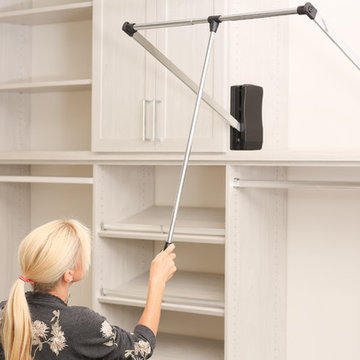
Idee per un'ampia cabina armadio unisex contemporanea con ante in stile shaker, pavimento in legno massello medio, pavimento marrone e ante in legno chiaro
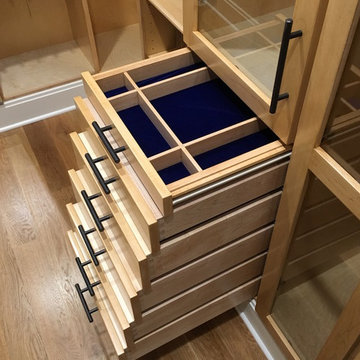
Esempio di una grande cabina armadio unisex minimal con ante di vetro e ante in legno chiaro
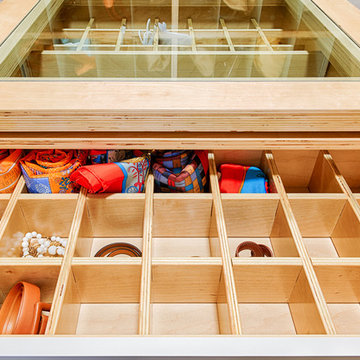
Photography: Karina Perez
Foto di una grande cabina armadio unisex design con nessun'anta, ante in legno chiaro e pavimento in legno massello medio
Foto di una grande cabina armadio unisex design con nessun'anta, ante in legno chiaro e pavimento in legno massello medio
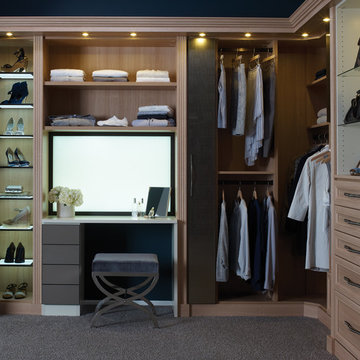
Luxury Women's Walk-In Closet with Vanity
Foto di una cabina armadio unisex minimal di medie dimensioni con nessun'anta, ante in legno chiaro e moquette
Foto di una cabina armadio unisex minimal di medie dimensioni con nessun'anta, ante in legno chiaro e moquette
Armadi e Cabine Armadio contemporanei con ante in legno chiaro
6