Armadi e Cabine Armadio contemporanei con ante di vetro
Filtra anche per:
Budget
Ordina per:Popolari oggi
61 - 80 di 808 foto
1 di 3
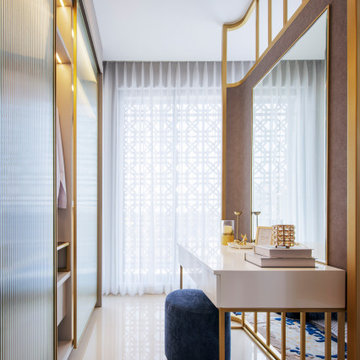
The poetry of light and shadow..
Once again we play with refraction and reflection. A great play for a smaller space while maintaining its glamorous vibe.
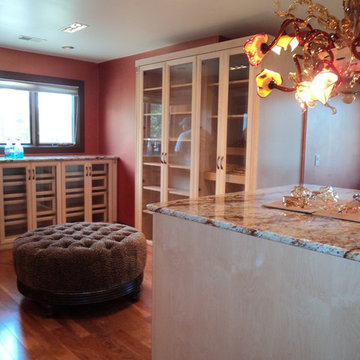
Custom dressing room featuring glass-insert doors and drawers in a solid, hard maple. Island drawer bank with granite top and imported Italian chandelier above.
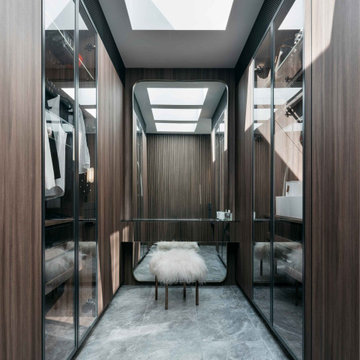
Esempio di una cabina armadio contemporanea con pavimento in gres porcellanato, pavimento grigio, ante di vetro e ante in legno bruno
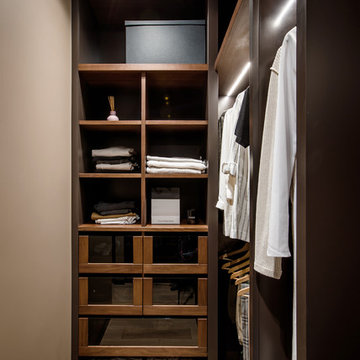
Immagine di una piccola cabina armadio unisex minimal con ante di vetro, ante in legno bruno e pavimento in legno massello medio
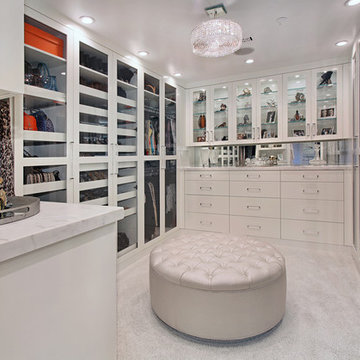
Designed By: Richard Bustos Photos By: Jeri Koegel
Ron and Kathy Chaisson have lived in many homes throughout Orange County, including three homes on the Balboa Peninsula and one at Pelican Crest. But when the “kind of retired” couple, as they describe their current status, decided to finally build their ultimate dream house in the flower streets of Corona del Mar, they opted not to skimp on the amenities. “We wanted this house to have the features of a resort,” says Ron. “So we designed it to have a pool on the roof, five patios, a spa, a gym, water walls in the courtyard, fire-pits and steam showers.”
To bring that five-star level of luxury to their newly constructed home, the couple enlisted Orange County’s top talent, including our very own rock star design consultant Richard Bustos, who worked alongside interior designer Trish Steel and Patterson Custom Homes as well as Brandon Architects. Together the team created a 4,500 square-foot, five-bedroom, seven-and-a-half-bathroom contemporary house where R&R get top billing in almost every room. Two stories tall and with lots of open spaces, it manages to feel spacious despite its narrow location. And from its third floor patio, it boasts panoramic ocean views.
“Overall we wanted this to be contemporary, but we also wanted it to feel warm,” says Ron. Key to creating that look was Richard, who selected the primary pieces from our extensive portfolio of top-quality furnishings. Richard also focused on clean lines and neutral colors to achieve the couple’s modern aesthetic, while allowing both the home’s gorgeous views and Kathy’s art to take center stage.
As for that mahogany-lined elevator? “It’s a requirement,” states Ron. “With three levels, and lots of entertaining, we need that elevator for keeping the bar stocked up at the cabana, and for our big barbecue parties.” He adds, “my wife wears high heels a lot of the time, so riding the elevator instead of taking the stairs makes life that much better for her.”
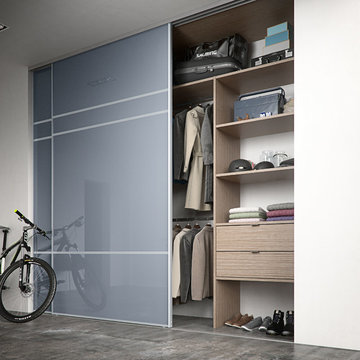
Simple and stunning. Bespoke sliding wardrobe with glass fronted doors and wood interiors. All our panels and shelves are 22mm thick. All drawers with latest fully extendable soft closing Blum runners.

Bernard Andre
Ispirazione per un ampio spazio per vestirsi per uomo minimal con parquet chiaro, ante di vetro, ante beige e pavimento beige
Ispirazione per un ampio spazio per vestirsi per uomo minimal con parquet chiaro, ante di vetro, ante beige e pavimento beige
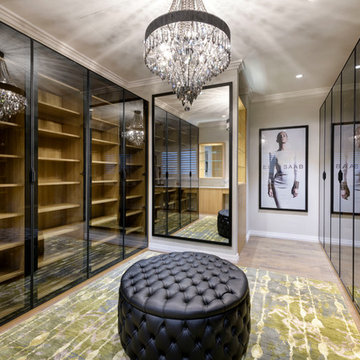
Our Client wanted a large walk in robe, so we took a bedroom and turned it into this, with lots of storage for shoes, handbags and clothes. There is also a long dressing table at the other end of the room.
Walls: Dulux Grey Pebble Half. Ceiling: Dulux Ceiling White. Robes: Academy Custom Interiors, Perth. Floors: Signature Oak Flooring. Rug: Jenny Jones. Ottoman: The Upholstery Shop, Perth. Pendant: Tilleys Lighting, Perth. Artwork and Oversized Mirror: Custom from Demmer Galleries, Perth.
Photography: DMax Photography
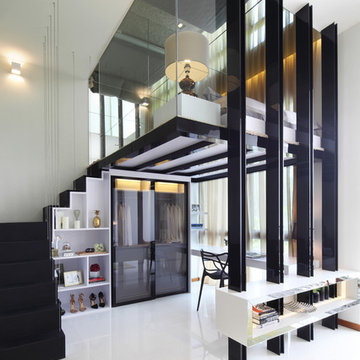
Ispirazione per uno spazio per vestirsi unisex contemporaneo con ante di vetro
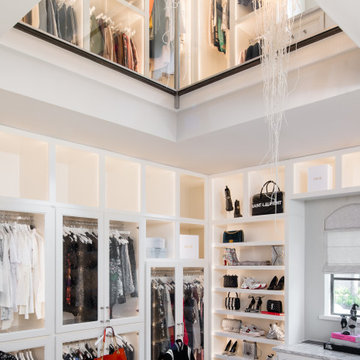
This expansive two-story master closet is a dream for any fashionista, showcasing purses, shoes, and clothing collections in custom-built, backlit cabinetry. With its geometric metallic wallpaper and a chic sitting area in shades of pink and purple, it has just the right amount of glamour and femininity.
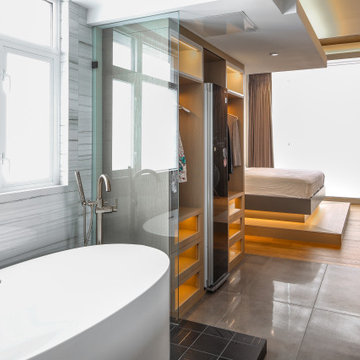
Idee per un'ampia cabina armadio unisex design con ante di vetro, ante in legno chiaro, pavimento in cemento e pavimento nero
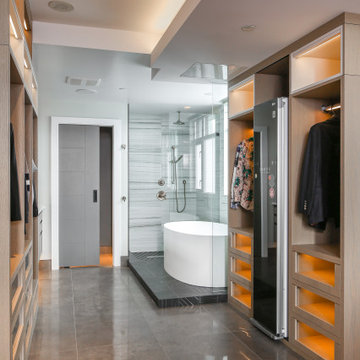
Ispirazione per un'ampia cabina armadio unisex minimal con ante di vetro, ante in legno chiaro, pavimento in cemento e pavimento nero
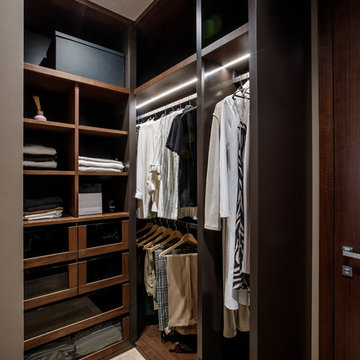
Esempio di una piccola cabina armadio unisex minimal con ante di vetro, ante in legno bruno e pavimento in legno massello medio
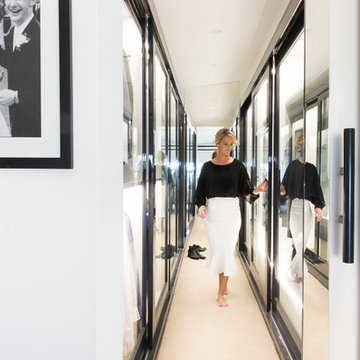
Interior Design by Donna Guyler Design
Immagine di una grande cabina armadio per uomo contemporanea con ante di vetro, moquette e pavimento beige
Immagine di una grande cabina armadio per uomo contemporanea con ante di vetro, moquette e pavimento beige
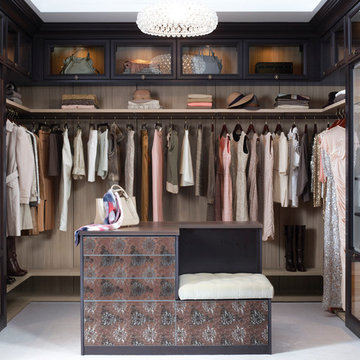
Ispirazione per una grande cabina armadio per donna minimal con ante di vetro, ante in legno bruno e moquette
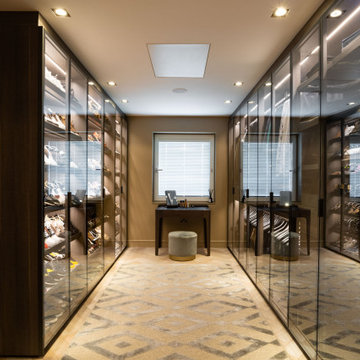
Ispirazione per un'ampia cabina armadio unisex design con ante di vetro, ante in legno bruno, parquet chiaro e pavimento beige
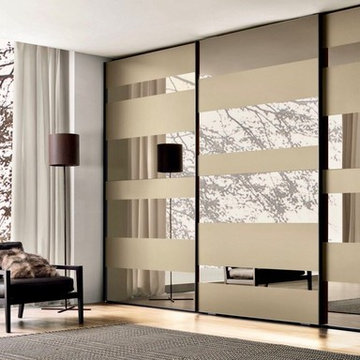
Foto di un grande armadio o armadio a muro unisex contemporaneo con ante di vetro, parquet chiaro e pavimento beige
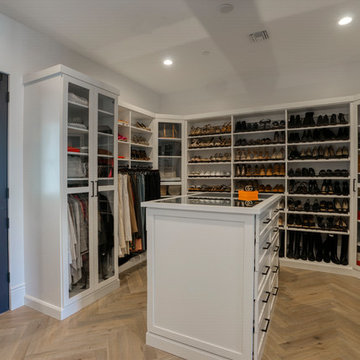
Ispirazione per una grande cabina armadio unisex minimal con ante di vetro, ante bianche, parquet chiaro e pavimento beige
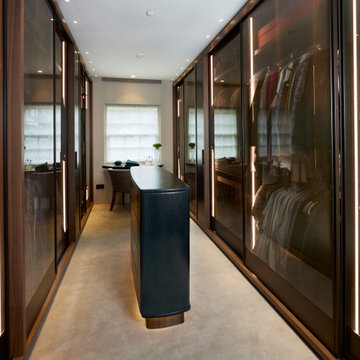
Idee per un grande spazio per vestirsi unisex minimal con ante di vetro, ante marroni, moquette e pavimento beige
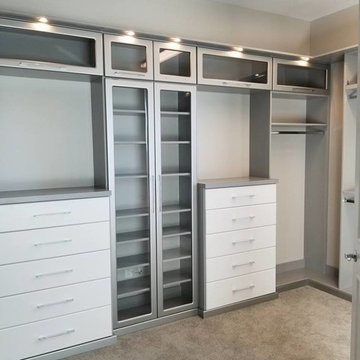
My clients new home has ultra contemporary decor. They wanted their closets to match that aesthetic. His and hers closets are a combination of fog gray, white, and brushed aluminum. LED lighting accentuates the glass front, flip up cabinets that will display the wife’s designer handbag collection. Tall glass door cabinets will house her fabulous shoes. Both closets have plenty of drawers and their own hamper.
Armadi e Cabine Armadio contemporanei con ante di vetro
4