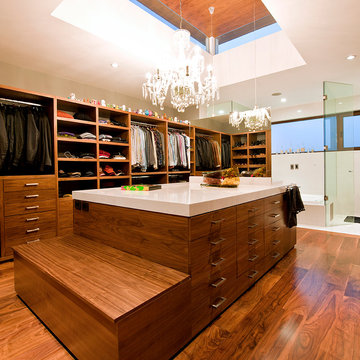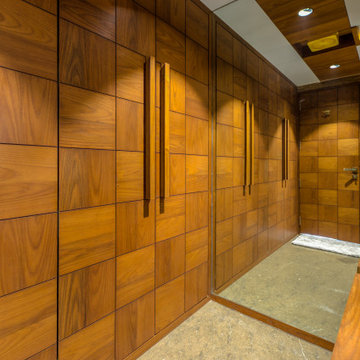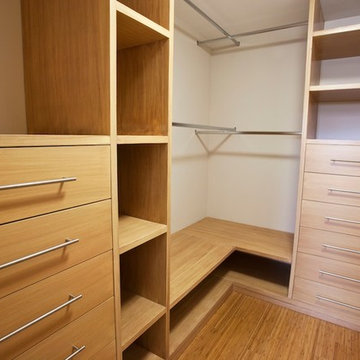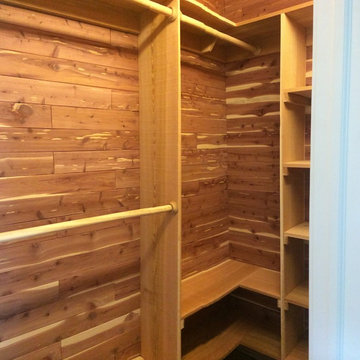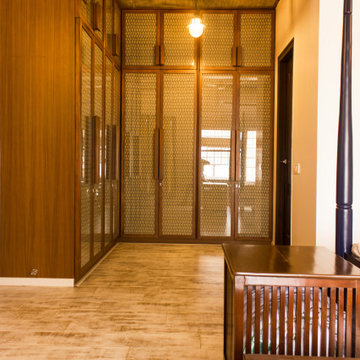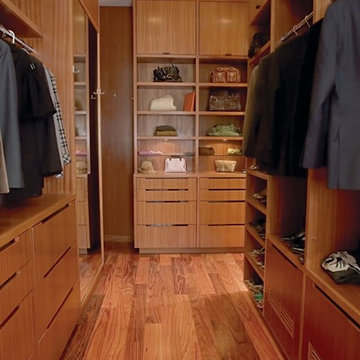Armadi e Cabine Armadio contemporanei color legno
Filtra anche per:
Budget
Ordina per:Popolari oggi
61 - 80 di 541 foto
1 di 3
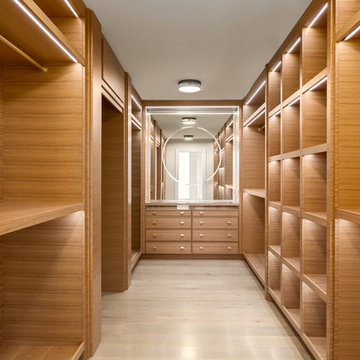
Face framed cabinetry featuring
- custom built rift oak with 1/2 bead around
- rift oak wood dovetailed drawers
- soft close Blum hardware throughout
-custom 4 1/2 rift oak posts
-LED strip lighting inside all kitchen cabinetry doors with individual magnetic switches
-3/4 thick rift oak plywood interiors
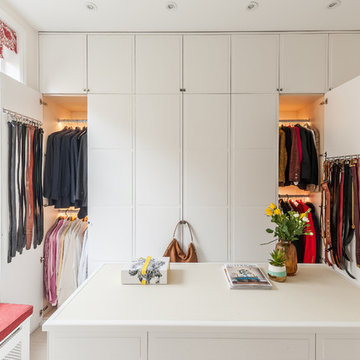
Project management & Build - Firfield
Photography - Sean Nugent
Immagine di una cabina armadio unisex design con ante bianche
Immagine di una cabina armadio unisex design con ante bianche
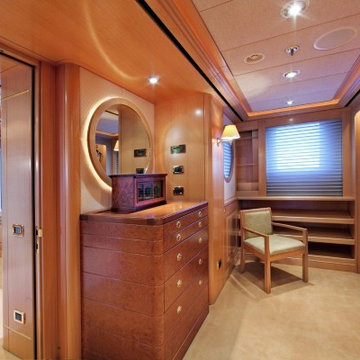
Dressing Room in Seattle, WA
Ispirazione per una cabina armadio unisex contemporanea con ante in legno scuro e pavimento beige
Ispirazione per una cabina armadio unisex contemporanea con ante in legno scuro e pavimento beige
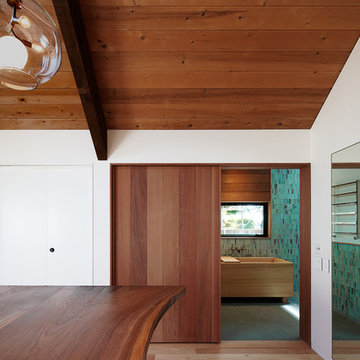
Mark Woods
Ispirazione per un'ampia cabina armadio unisex minimal con parquet chiaro e pavimento marrone
Ispirazione per un'ampia cabina armadio unisex minimal con parquet chiaro e pavimento marrone
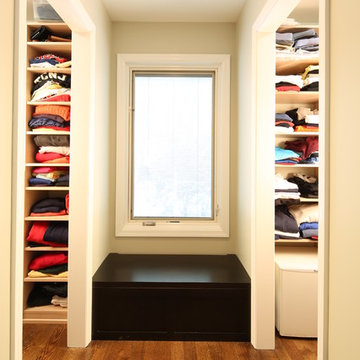
Window seat in an alcove created between His and Hers walk-in closets.
Roy S. Bryhn
Ispirazione per una grande cabina armadio unisex contemporanea con ante lisce, pavimento in legno massello medio e ante beige
Ispirazione per una grande cabina armadio unisex contemporanea con ante lisce, pavimento in legno massello medio e ante beige
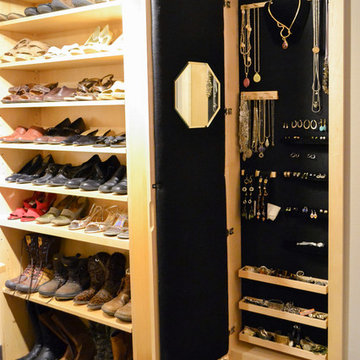
A niche in the walk-in closet conveniently stores jewelry.
---
Project by Wiles Design Group. Their Cedar Rapids-based design studio serves the entire Midwest, including Iowa City, Dubuque, Davenport, and Waterloo, as well as North Missouri and St. Louis.
For more about Wiles Design Group, see here: https://wilesdesigngroup.com/
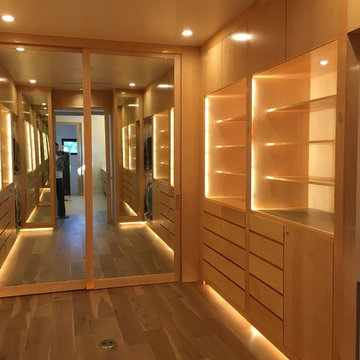
Immagine di un'ampia cabina armadio unisex minimal con ante lisce, ante in legno chiaro e parquet chiaro
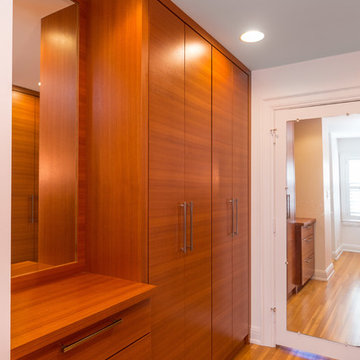
Our homeowner had worked with us in the past and asked us to design and renovate their 1980’s style master bathroom and closet into a modern oasis with a more functional layout. The original layout was chopped up and an inefficient use of space. Keeping the windows where they were, we simply swapped the vanity and the tub, and created an enclosed stool room. The shower was redesigned utilizing a gorgeous tile accent wall which was also utilized on the tub wall of the bathroom. A beautiful free-standing tub with modern tub filler were used to modernize the space and added a stunning focal point in the room. Two custom tall medicine cabinets were built to match the vanity and the closet cabinets for additional storage in the space with glass doors. The closet space was designed to match the bathroom cabinetry and provide closed storage without feeling narrow or enclosed. The outcome is a striking modern master suite that is not only functional but captures our homeowners’ great style.
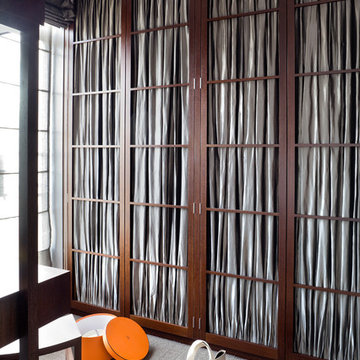
Paul Craig ©Paul Craig 2014 All Rights Reserved
Immagine di piccoli armadi e cabine armadio contemporanei
Immagine di piccoli armadi e cabine armadio contemporanei
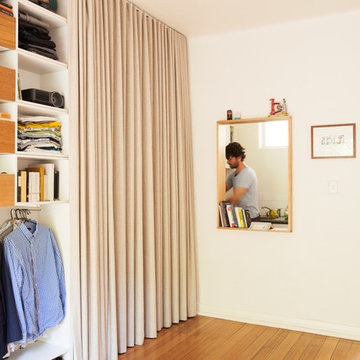
Tom Ross of Brilliant Creek (www.brilliantcreek.com)
Idee per armadi e cabine armadio contemporanei
Idee per armadi e cabine armadio contemporanei
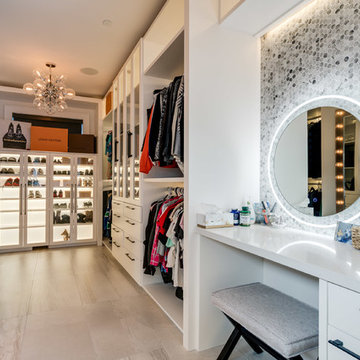
Idee per uno spazio per vestirsi per donna minimal con ante di vetro, ante bianche e pavimento grigio
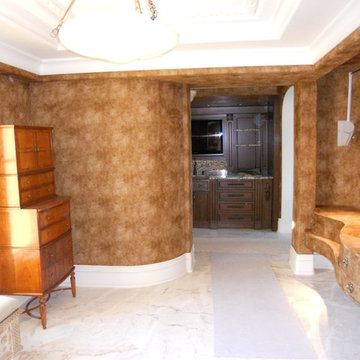
Closet walls that have been upholstered in suede fabric with matching upholstered dresser for a luxurious look and feel. Notice the details around the dresser, mill work and trim- very precise work!
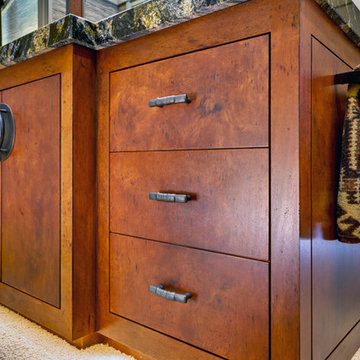
© Rick Keating all rights reserved
Ispirazione per armadi e cabine armadio minimal
Ispirazione per armadi e cabine armadio minimal
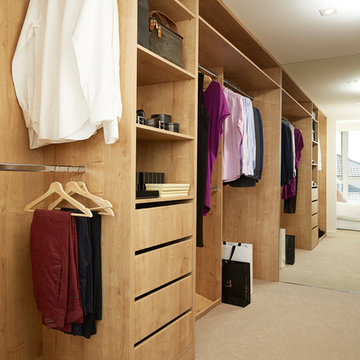
Taskers
Immagine di una cabina armadio unisex minimal con ante lisce, ante in legno chiaro, moquette e pavimento beige
Immagine di una cabina armadio unisex minimal con ante lisce, ante in legno chiaro, moquette e pavimento beige
Armadi e Cabine Armadio contemporanei color legno
4
