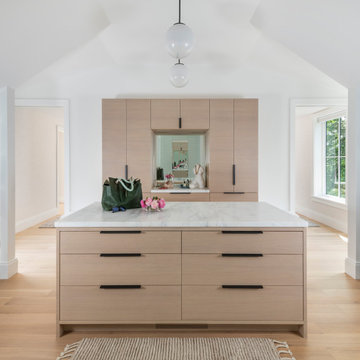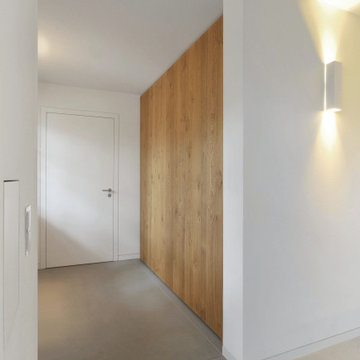Armadi e Cabine Armadio contemporanei bianchi
Filtra anche per:
Budget
Ordina per:Popolari oggi
101 - 120 di 7.206 foto
1 di 3
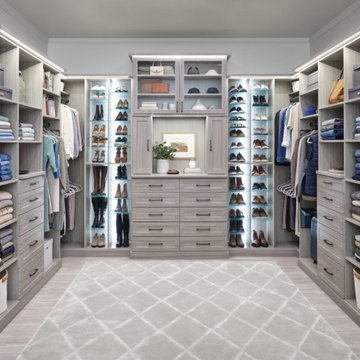
Are you ready to fall in love with your walk-in closet? Let's work on a design together. There's no space we can't transform. Schedule your Free Design Consultation with our professional designers. Visit us at InspiredClosetsVT.com today!
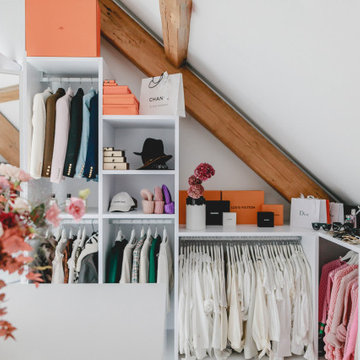
Ankleide nach Maß gefertigt mit offenen Regalen in der Dachschräge
Idee per un grande spazio per vestirsi unisex design con nessun'anta, ante bianche, pavimento in marmo e pavimento bianco
Idee per un grande spazio per vestirsi unisex design con nessun'anta, ante bianche, pavimento in marmo e pavimento bianco
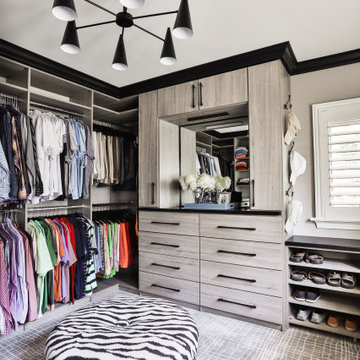
Ispirazione per una cabina armadio per uomo design con ante lisce, ante grigie, moquette e pavimento grigio
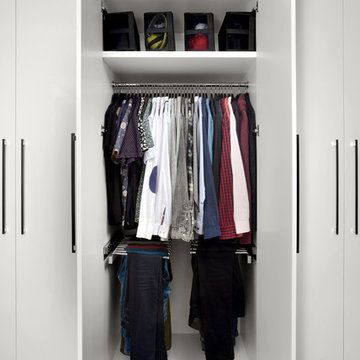
An organized closet is key. Here we went with built in pant racks and additional storage in boxes.
Esempio di un armadio o armadio a muro unisex contemporaneo di medie dimensioni con ante lisce, ante bianche, parquet chiaro e pavimento beige
Esempio di un armadio o armadio a muro unisex contemporaneo di medie dimensioni con ante lisce, ante bianche, parquet chiaro e pavimento beige
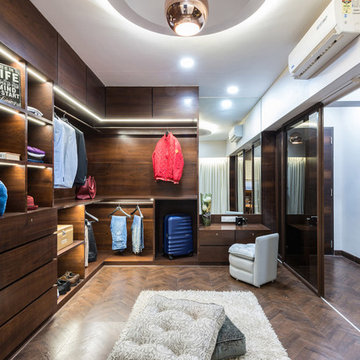
Ispirazione per uno spazio per vestirsi unisex contemporaneo con ante in legno bruno, parquet scuro e pavimento marrone
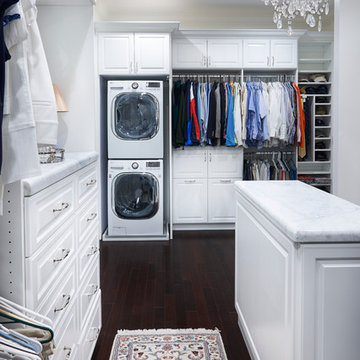
Brazilian Cherry (Jatoba Ebony-Expresso Stain with 35% sheen) Solid Prefinished 3/4" x 3 1/4" x RL 1'-7' Premium/A Grade 22.7 sqft per box X 237 boxes = 5390 sqft
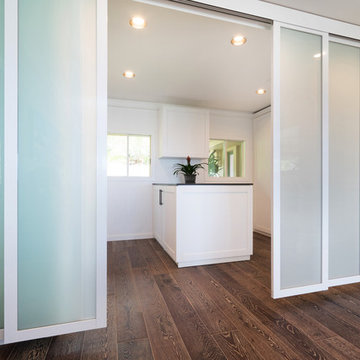
This custom closet system includes adjustable shelving and double hang for maximum storage capacity, concealed by large Shaker cabinet doors. Adjacent suspended sliding closet doors with frosted glass reflect natural lighting and allow the space to be closed off when not in use. A peninsula separates the husband and wife sections of the closet while also providing convenient central storage for linens and other common household items. The crisp white cabinets and closet door frames are accented by dark wood flooring, cabinet handles and countertops.

The homeowner wanted this bonus room area to function as additional storage and create a boutique dressing room for their daughter since she only had smaller reach in closets in her bedroom area. The project was completed using a white melamine and traditional raised panel doors. The design includes double hanging sections, shoe & boot storage, upper ‘cubbies’ for extra storage or a decorative display area, a wall length of drawers with a window bench and a vanity sitting area. The design is completed with fluted columns, large crown molding, and decorative applied end panels. The full length mirror was a must add for wardrobe checks.
Designed by Marcia Spinosa for Closet Organizing Systems
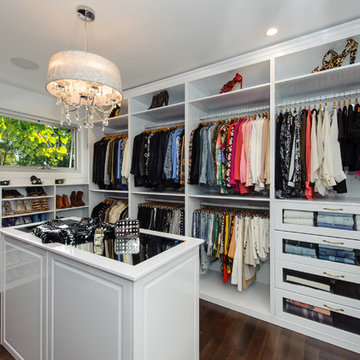
This large walk in closet space was completely reorganised to ensure that the entire space was more user friendly on a day to day basis for this very busy client. Its is now a beautiful luxury wardrobe, that is very user friendly.
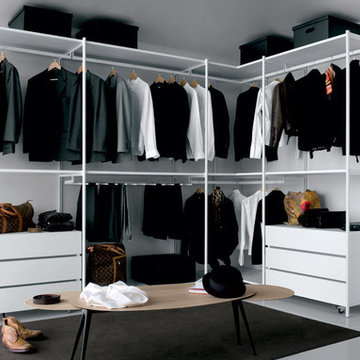
Le cabine armadio "SLIDE", grazie al sistema di fissaggio a pinza, consentono libertà di posizione sia dei ripiani che dei profili verticali.
In foto: Cabina Armadio "Slide" a due lati in alluminio e melaminico laccato bianco.
"Slide" walk-in wardrobe. The “gripper” fastening system allows free positioning of the shelves and the vertical profiles.
"Slide" Begehbare kleiderschränke. Durch das zangen - befestigungssystem können die borde wie auch die senkrechten profile frei positioniert werden.
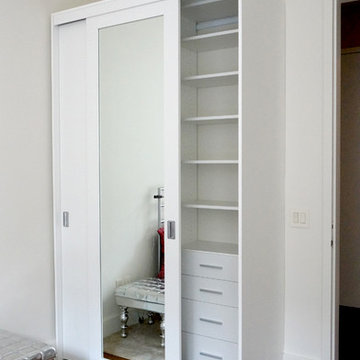
When you don't have room for a built-in closet, consider creating a free-standing wardrobe with Sliding Door by California Closets. Our designs are customized to your space to ensure a perfect fit.
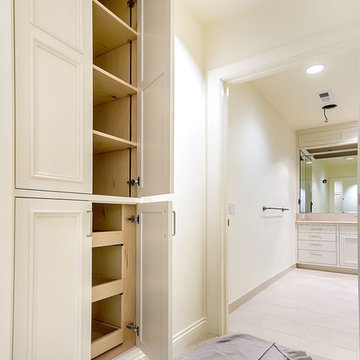
hallway closet outside of bathroom
Immagine di armadi e cabine armadio minimal
Immagine di armadi e cabine armadio minimal
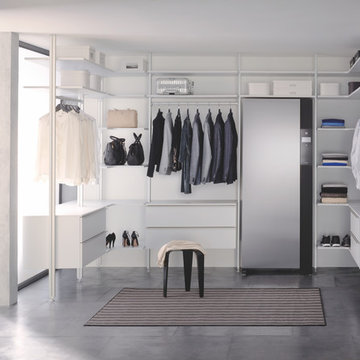
Un espace dressing adaptable à tous les besoins de rangement. Facile à organiser et à installer, il offre tous les types de rangements nécessaires à n'importe quelle garde-robe.
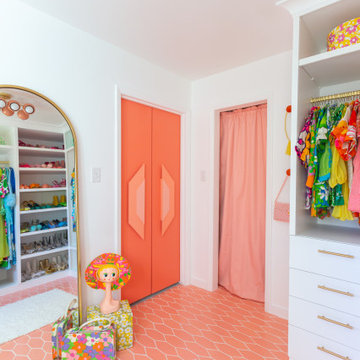
Idee per una grande cabina armadio per donna contemporanea con ante bianche, pavimento con piastrelle in ceramica, pavimento rosa e ante lisce
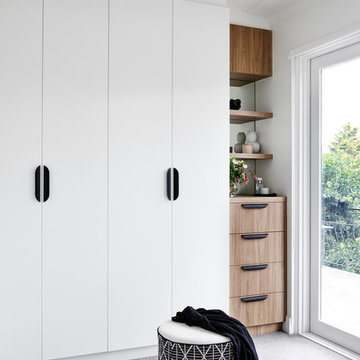
Foto di una cabina armadio contemporanea con ante lisce, ante bianche, moquette e pavimento grigio
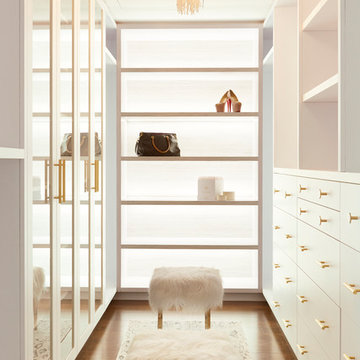
Ispirazione per una cabina armadio per donna minimal con ante lisce, ante bianche, parquet scuro e pavimento marrone
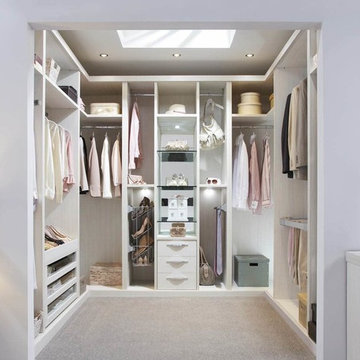
Splendour finishing. Highly eye-catching walk in wardrobe for those with the highest storage expectations.
Foto di una cabina armadio unisex minimal di medie dimensioni con nessun'anta, ante in legno chiaro, moquette e pavimento beige
Foto di una cabina armadio unisex minimal di medie dimensioni con nessun'anta, ante in legno chiaro, moquette e pavimento beige
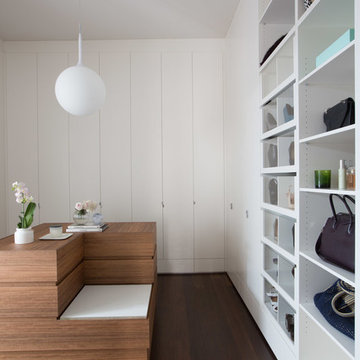
James Knowler Photography
Ispirazione per armadi e cabine armadio per donna minimal con ante lisce, ante bianche, parquet scuro e pavimento marrone
Ispirazione per armadi e cabine armadio per donna minimal con ante lisce, ante bianche, parquet scuro e pavimento marrone
Armadi e Cabine Armadio contemporanei bianchi
6
