Armadi e Cabine Armadio con travi a vista
Filtra anche per:
Budget
Ordina per:Popolari oggi
161 - 180 di 200 foto
1 di 3

Esempio di una cabina armadio unisex etnica con nessun'anta, ante in legno chiaro, pavimento in linoleum, pavimento marrone e travi a vista
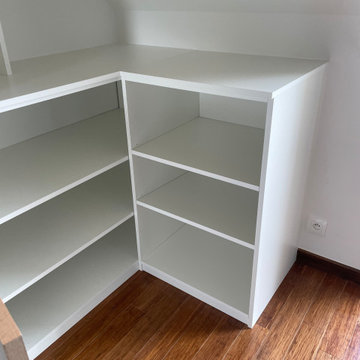
Création d'un meuble pouvant accueillir des livres et une penderie. Meuble sur mesure le fait de mettre deux couleurs, blanc et bleu foncé donne du dynamisme au meuble et le rend moins massif. Le meuble épouse la sous pente, pratique et esthétique. Bravo aussi pour la réalisation par Potacol
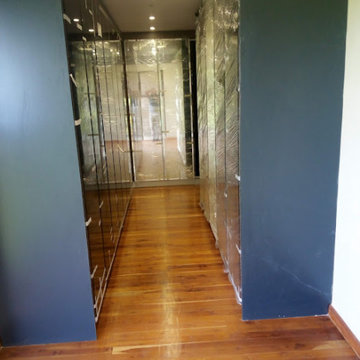
A glass door master walk in closet with sensor ed lights in american walnut melamine finish and a shade of petrol blue.
Foto di una piccola cabina armadio unisex contemporanea con ante di vetro, ante in legno bruno, pavimento in laminato, pavimento marrone e travi a vista
Foto di una piccola cabina armadio unisex contemporanea con ante di vetro, ante in legno bruno, pavimento in laminato, pavimento marrone e travi a vista
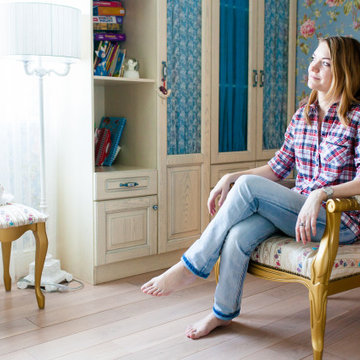
Foto di una grande cabina armadio unisex chic con ante di vetro, ante bianche, parquet chiaro e travi a vista
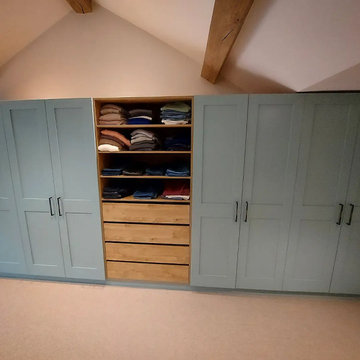
Shaker style wardrobe doors with oak internals.
Internal lighting and hanging space
Immagine di un grande spazio per vestirsi unisex chic con ante in stile shaker, ante in legno chiaro, moquette, pavimento beige e travi a vista
Immagine di un grande spazio per vestirsi unisex chic con ante in stile shaker, ante in legno chiaro, moquette, pavimento beige e travi a vista

This Paradise Model ATU is extra tall and grand! As you would in you have a couch for lounging, a 6 drawer dresser for clothing, and a seating area and closet that mirrors the kitchen. Quartz countertops waterfall over the side of the cabinets encasing them in stone. The custom kitchen cabinetry is sealed in a clear coat keeping the wood tone light. Black hardware accents with contrast to the light wood. A main-floor bedroom- no crawling in and out of bed. The wallpaper was an owner request; what do you think of their choice?
The bathroom has natural edge Hawaiian mango wood slabs spanning the length of the bump-out: the vanity countertop and the shelf beneath. The entire bump-out-side wall is tiled floor to ceiling with a diamond print pattern. The shower follows the high contrast trend with one white wall and one black wall in matching square pearl finish. The warmth of the terra cotta floor adds earthy warmth that gives life to the wood. 3 wall lights hang down illuminating the vanity, though durning the day, you likely wont need it with the natural light shining in from two perfect angled long windows.
This Paradise model was way customized. The biggest alterations were to remove the loft altogether and have one consistent roofline throughout. We were able to make the kitchen windows a bit taller because there was no loft we had to stay below over the kitchen. This ATU was perfect for an extra tall person. After editing out a loft, we had these big interior walls to work with and although we always have the high-up octagon windows on the interior walls to keep thing light and the flow coming through, we took it a step (or should I say foot) further and made the french pocket doors extra tall. This also made the shower wall tile and shower head extra tall. We added another ceiling fan above the kitchen and when all of those awning windows are opened up, all the hot air goes right up and out.
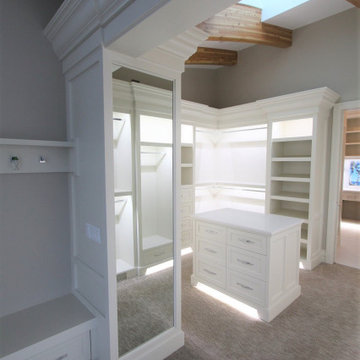
Larger than life custom closet with built in bench, exposed glulam beams and floor to ceiling mirror.
Esempio di un ampio spazio per vestirsi classico con ante bianche, moquette, pavimento beige e travi a vista
Esempio di un ampio spazio per vestirsi classico con ante bianche, moquette, pavimento beige e travi a vista
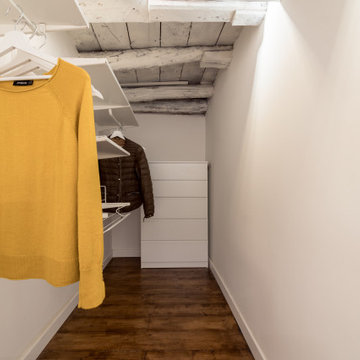
Idee per una cabina armadio unisex boho chic con ante bianche, parquet scuro e travi a vista
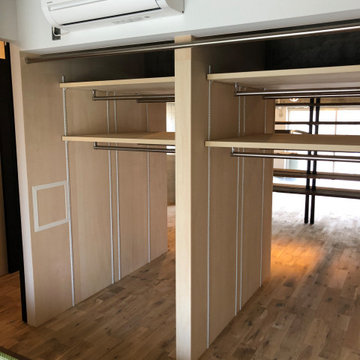
間仕切りも兼ねた両面使いクローゼット。風通しも考慮している。
Foto di un armadio incassato unisex industriale di medie dimensioni con nessun'anta, pavimento in legno massello medio e travi a vista
Foto di un armadio incassato unisex industriale di medie dimensioni con nessun'anta, pavimento in legno massello medio e travi a vista
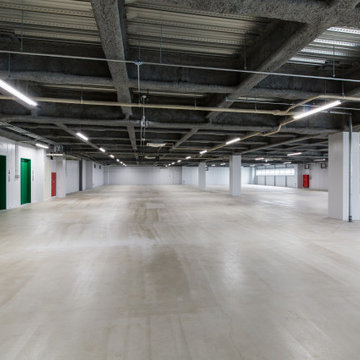
4階貸倉庫部分になります。
左手、緑の扉はエレベーターになります。荷物用、人荷用エレベーターが2台設置されています。
Esempio di ampi armadi e cabine armadio scandinavi con pavimento grigio e travi a vista
Esempio di ampi armadi e cabine armadio scandinavi con pavimento grigio e travi a vista
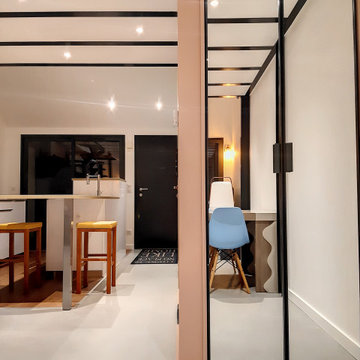
Esempio di un armadio incassato minimal con ante a filo, ante nere, pavimento in cemento, pavimento grigio e travi a vista
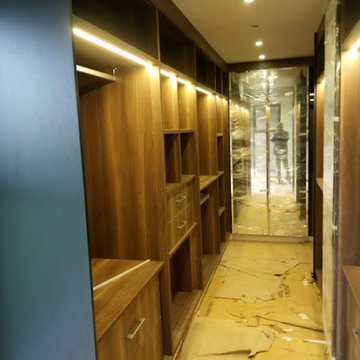
A glass door master walk in closet with sensor ed lights in american walnut melamine finish and a shade of petrol blue.
Immagine di una piccola cabina armadio unisex contemporanea con ante di vetro, ante in legno bruno, pavimento in laminato, pavimento marrone e travi a vista
Immagine di una piccola cabina armadio unisex contemporanea con ante di vetro, ante in legno bruno, pavimento in laminato, pavimento marrone e travi a vista
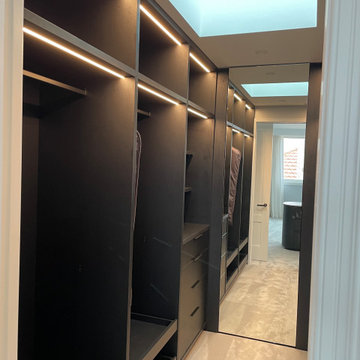
Idee per un armadio incassato contemporaneo con nessun'anta, ante nere, moquette, pavimento grigio e travi a vista
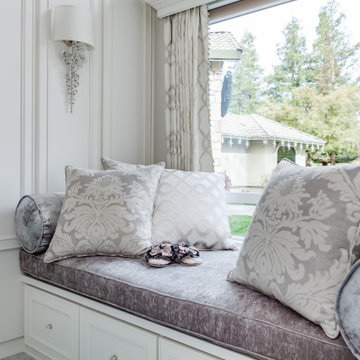
The "hers" master closet is bathed in natural light and boasts custom leaded glass french doors, completely custom cabinets, a makeup vanity, towers of shoe glory, a dresser island, Swarovski crystal cabinet pulls...even custom vent covers.
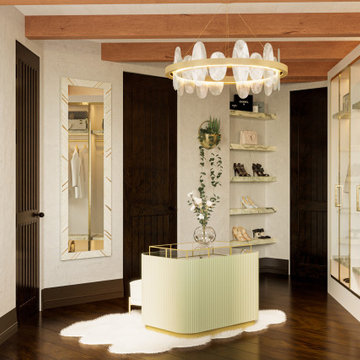
A spare bedroom is transformed into a luxurious dressing room. A fantastical space dedicated to preparing for special events and the display of treasured fashion items.

The "hers" master closet is bathed in natural light and boasts custom leaded glass french doors, completely custom cabinets, a makeup vanity, towers of shoe glory, a dresser island, Swarovski crystal cabinet pulls...even custom vent covers.
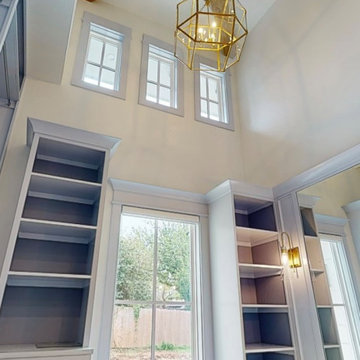
Master Closet tower - BM Beacon Gray Trim
Ispirazione per una grande cabina armadio per donna classica con ante lisce, ante blu, parquet chiaro e travi a vista
Ispirazione per una grande cabina armadio per donna classica con ante lisce, ante blu, parquet chiaro e travi a vista
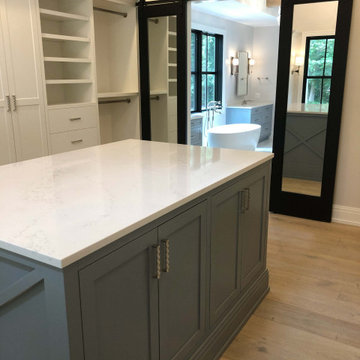
Ispirazione per una grande cabina armadio unisex con travi a vista, ante bianche e parquet chiaro
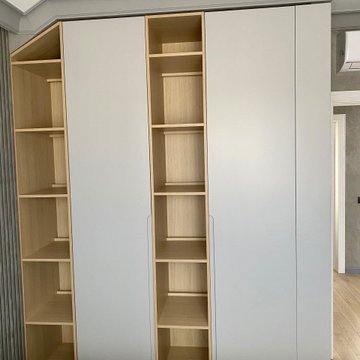
This handless, spray painting, matte finish minimalist wardrobe is the heart of the bedroom. It combines both functionality and elegance. Made of high-quality materials this wardrobe matches almost any bedroom.
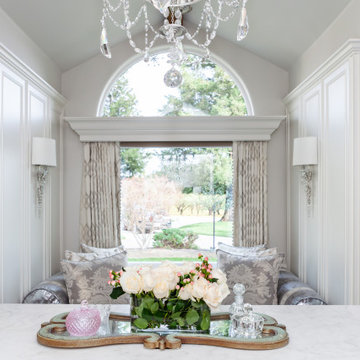
The "hers" master closet is bathed in natural light and boasts custom leaded glass french doors, completely custom cabinets, a makeup vanity, towers of shoe glory, a dresser island, Swarovski crystal cabinet pulls...even custom vent covers.
Armadi e Cabine Armadio con travi a vista
9