Armadi e Cabine Armadio con soffitto ribassato e soffitto a cassettoni
Filtra anche per:
Budget
Ordina per:Popolari oggi
61 - 80 di 470 foto
1 di 3
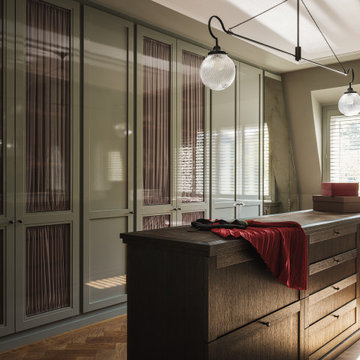
Esempio di armadi e cabine armadio tradizionali di medie dimensioni con ante a filo, ante grigie, pavimento in legno massello medio e soffitto a cassettoni
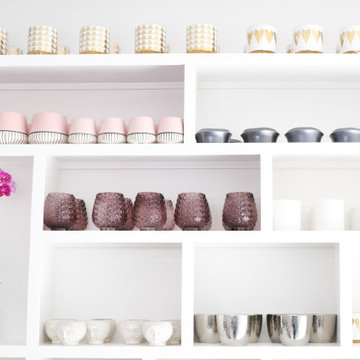
Commercial Flower Boutique Shop - Set up Display Counters
We organized their entire displays within the store, as well as put in place organizational system in their backroom to manage their inventory.
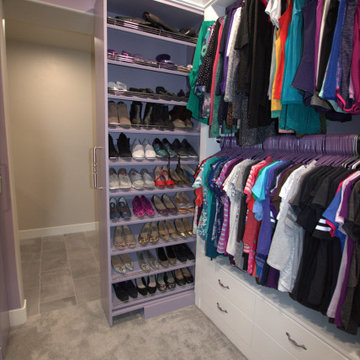
Much needed storage options for this medium sized walk-in master closet.
Custom pull-out shoe storage to maximize space.
Idee per una grande cabina armadio per donna minimalista con ante lisce, ante bianche, moquette, pavimento viola e soffitto a cassettoni
Idee per una grande cabina armadio per donna minimalista con ante lisce, ante bianche, moquette, pavimento viola e soffitto a cassettoni
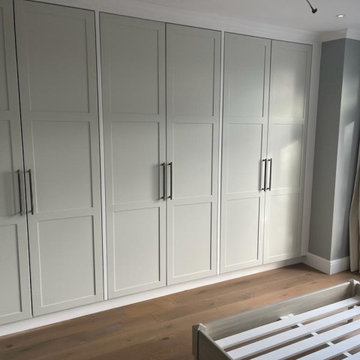
1. Remove all existing flooring, fixtures and fittings
2. Install new electrical wiring and lighting throughout
3. Install new plumbing systems
4. Fit new flooring and underlay
5. Install new door frames and doors
6. Fit new windows
7. Replaster walls and ceilings
8. Decorate with new paint
9. Install new fitted wardrobes and storage
10. Fit new radiators
11. Install a new heating system
12. Fit new skirting boards
13. Fit new architraves and cornicing
14. Install new kitchen cabinets, worktops and appliances
15. Fit new besboke marble bathroom, showers and tiling
16. Fit new engineered wood flooring
17. Removing and build new insulated walls
18. Bespoke joinery works and Wardrobe
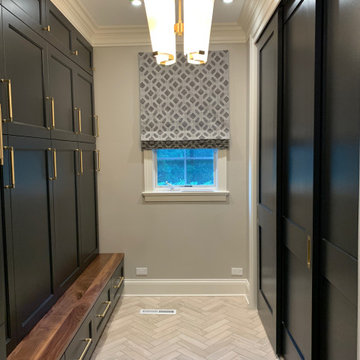
Mudroom storage and floor to ceiling closet to match. Closet and storage for family of 4. High ceiling with oversized stacked crown molding gives a coffered feel.
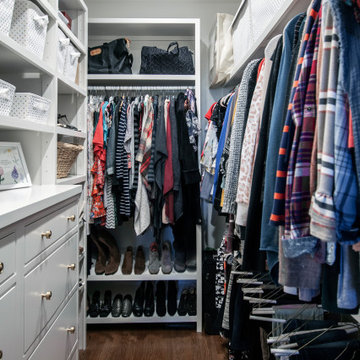
Ispirazione per grandi armadi e cabine armadio chic con ante con riquadro incassato, ante bianche, pavimento in legno massello medio, pavimento marrone e soffitto ribassato
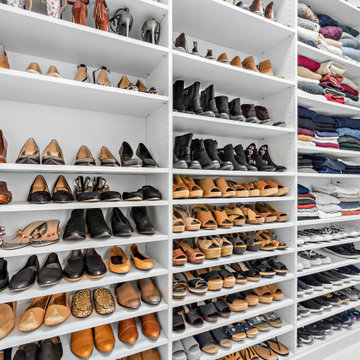
Is the amount of "stuff" in your home leaving you feeling overwhelmed? We've got just the thing. SpaceManager Closets designs and produces custom closets and storage systems in the Houston, TX Area. Our products are here to tame the clutter in your life—from the bedroom and kitchen to the laundry room and garage. From luxury walk-in closets, organized home offices, functional garage storage solutions, and more, your entire home can benefit from our services.
Our talented team has mastered the art and science of making custom closets and storage systems that comprehensively offer visual appeal and functional efficiency.
Request a free consultation today to discover how our closet systems perfectly suit your belongings and your life.
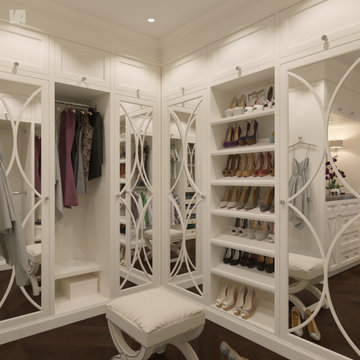
3d rendering of an owner's bedroom suite using soft neutrals for this design option.
Ispirazione per uno spazio per vestirsi per donna chic di medie dimensioni con ante con riquadro incassato, ante beige, parquet scuro, pavimento marrone e soffitto ribassato
Ispirazione per uno spazio per vestirsi per donna chic di medie dimensioni con ante con riquadro incassato, ante beige, parquet scuro, pavimento marrone e soffitto ribassato
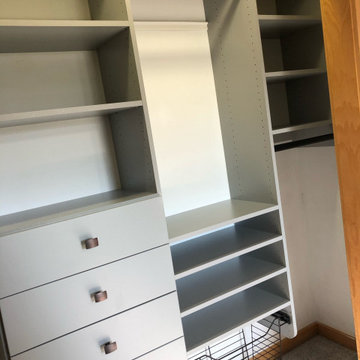
Modern reach in closet, soft close drawers, extra deep laundry hamper, shoe storage, medium, upper, and double hanging (not seen). Great closet design makes for ultimate storage!
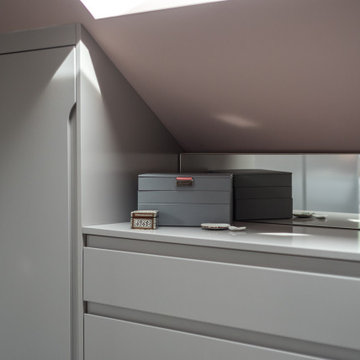
Check out this beautiful wardrobe project we just completed for our lovely returning client!
We have worked tirelessly to transform that awkward space under the sloped ceiling into a stunning, functional masterpiece. By collabortating with the client we've maximized every inch of that challenging area, creating a tailored wardrobe that seamlessly integrates with the unique architectural features of their home.
Don't miss out on the opportunity to enhance your living space. Contact us today and let us bring our expertise to your home, creating a customized solution that meets your unique needs and elevates your lifestyle. Let's make your home shine with smart spaces and bespoke designs!Contact us if you feel like your home would benefit from a one of a kind, signature furniture piece.
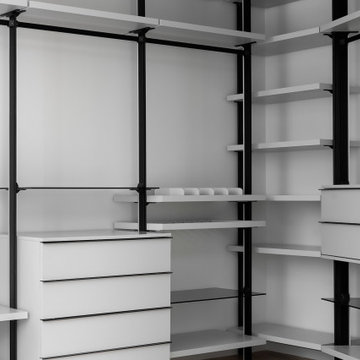
Open cabinetry, with white drawers and wood flooring a perfect Walk-in closet combo to the luxurious master bathroom.
Esempio di una grande cabina armadio unisex minimalista con nessun'anta, ante bianche, pavimento in legno massello medio, pavimento marrone e soffitto ribassato
Esempio di una grande cabina armadio unisex minimalista con nessun'anta, ante bianche, pavimento in legno massello medio, pavimento marrone e soffitto ribassato
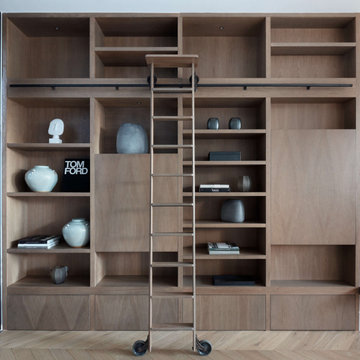
The project wasn't without challenges; we had to hide a structural column behind the bookcase, so you may note the shelves at the far end of the bookcase are slightly shallower to accommodate this. The fireplace opening was very small and it didn't work well with the proportion of the room so we extended the granite either side of the chamber to give the appearance of a wider opening.⠀
⠀
We replaced the original floor with a beautiful hardwood chevron pattern, which runs throughout the entire ground floor. This really changed the space and added a contemporary classic feel.
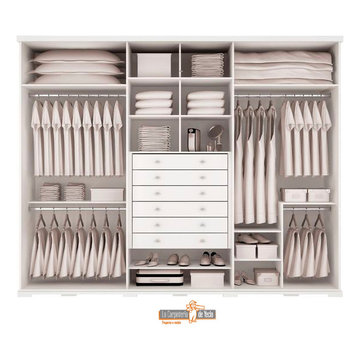
Armarios Modernos, puertas abatibles ,, Proyectos para promotoras, armarios funcionales a medida ,, puertas lacadas en blanco
Ispirazione per un armadio incassato per donna mediterraneo di medie dimensioni con ante lisce, ante in legno chiaro, pavimento con piastrelle in ceramica, pavimento beige e soffitto a cassettoni
Ispirazione per un armadio incassato per donna mediterraneo di medie dimensioni con ante lisce, ante in legno chiaro, pavimento con piastrelle in ceramica, pavimento beige e soffitto a cassettoni
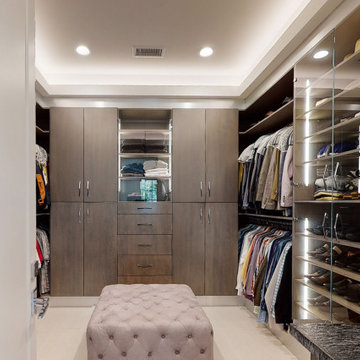
Custom maple closet with gray stain. Real solid wood door and drawer fronts. Glass cabinets with frameless glass and vertical LED lighting
Idee per una grande cabina armadio per uomo moderna con ante lisce, ante grigie, pavimento in gres porcellanato, pavimento beige e soffitto a cassettoni
Idee per una grande cabina armadio per uomo moderna con ante lisce, ante grigie, pavimento in gres porcellanato, pavimento beige e soffitto a cassettoni
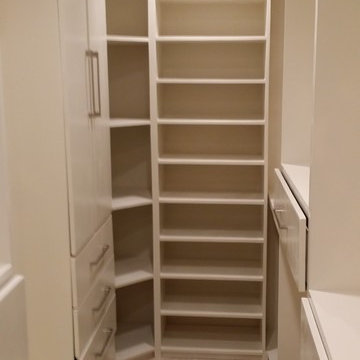
Overlook of the closet.
Southwestern walk-in custom-made closet with solid wood soft closing. It was a compact size (small size) female closet with a flat panel cabinet style and White color finish. Porcelain Flooring material (beige color) and flat ceiling.
it contains multiple hanging racks for all types of clothing, shoe shelves, cubbies, and drawers for all other items.
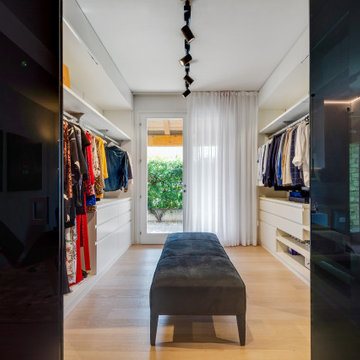
Camera padronale ampia con pavimento in legno di rovere chiaro e tappeti di lana di Sartori Rugs. La parete in vetro dark grey separa la camera dalla cabina armadio e dalla stanza da bagno, ai quali si accede attraverso porte scorrevoli. Le poltrone sono pezzi unici di Carl Hansen e l'illuminazione di design è stata realizzata con articoli di Flos e Foscarini. Le pareti sono trattate con la Calce del Brenta grigia che dona un effetto cromatico esclusivo e garantisce una salubrità massima all'ambiente. Il controsoffitto ospita l'impianto di climatizzazione canalizzato.
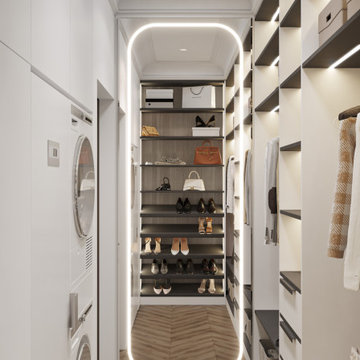
Esempio di una piccola cabina armadio unisex design con nessun'anta, ante bianche, pavimento in legno massello medio, pavimento marrone e soffitto ribassato
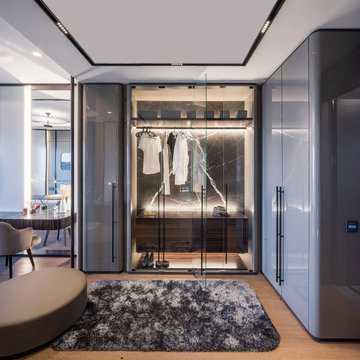
Esempio di una cabina armadio unisex minimalista di medie dimensioni con ante di vetro, ante grigie, pavimento in legno massello medio e soffitto ribassato
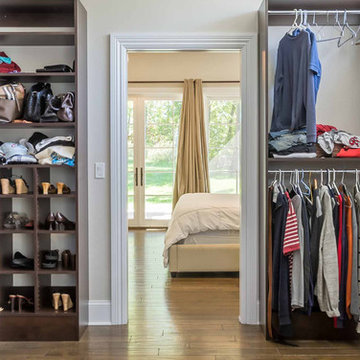
This 6,000sf luxurious custom new construction 5-bedroom, 4-bath home combines elements of open-concept design with traditional, formal spaces, as well. Tall windows, large openings to the back yard, and clear views from room to room are abundant throughout. The 2-story entry boasts a gently curving stair, and a full view through openings to the glass-clad family room. The back stair is continuous from the basement to the finished 3rd floor / attic recreation room.
The interior is finished with the finest materials and detailing, with crown molding, coffered, tray and barrel vault ceilings, chair rail, arched openings, rounded corners, built-in niches and coves, wide halls, and 12' first floor ceilings with 10' second floor ceilings.
It sits at the end of a cul-de-sac in a wooded neighborhood, surrounded by old growth trees. The homeowners, who hail from Texas, believe that bigger is better, and this house was built to match their dreams. The brick - with stone and cast concrete accent elements - runs the full 3-stories of the home, on all sides. A paver driveway and covered patio are included, along with paver retaining wall carved into the hill, creating a secluded back yard play space for their young children.
Project photography by Kmieick Imagery.
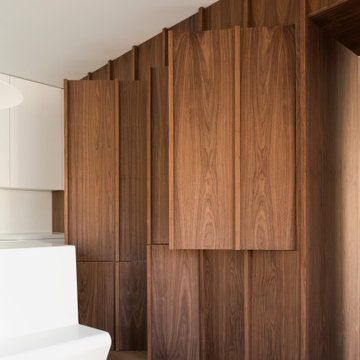
Idee per un piccolo armadio incassato unisex nordico con ante con bugna sagomata, ante in legno scuro, pavimento in legno massello medio, pavimento marrone e soffitto ribassato
Armadi e Cabine Armadio con soffitto ribassato e soffitto a cassettoni
4