Armadi e Cabine Armadio con soffitto in legno
Filtra anche per:
Budget
Ordina per:Popolari oggi
41 - 60 di 189 foto
1 di 3
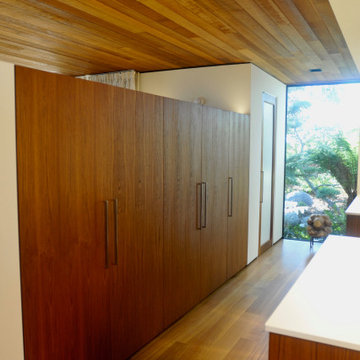
Idee per uno spazio per vestirsi minimalista con ante lisce, ante in legno scuro, pavimento in legno massello medio e soffitto in legno
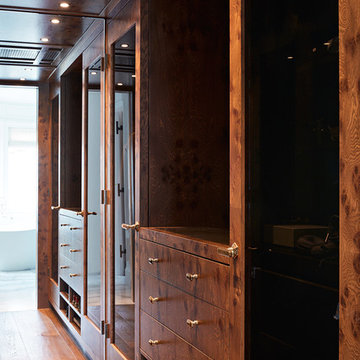
Originally built in 1929 and designed by famed architect Albert Farr who was responsible for the Wolf House that was built for Jack London in Glen Ellen, this building has always had tremendous historical significance. In keeping with tradition, the new design incorporates intricate plaster crown moulding details throughout with a splash of contemporary finishes lining the corridors. From venetian plaster finishes to German engineered wood flooring this house exhibits a delightful mix of traditional and contemporary styles. Many of the rooms contain reclaimed wood paneling, discretely faux-finished Trufig outlets and a completely integrated Savant Home Automation system. Equipped with radiant flooring and forced air-conditioning on the upper floors as well as a full fitness, sauna and spa recreation center at the basement level, this home truly contains all the amenities of modern-day living. The primary suite area is outfitted with floor to ceiling Calacatta stone with an uninterrupted view of the Golden Gate bridge from the bathtub. This building is a truly iconic and revitalized space.
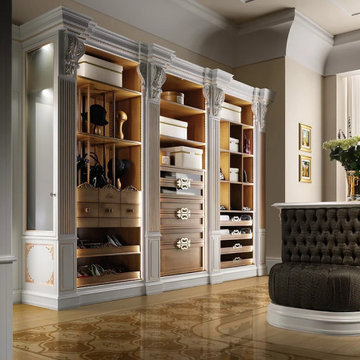
Refined and elegant, in their white golden style, our Roma bespoke wooden wardrobes offer many combinations to always keep your clothes tidy.
The white structure alternates with the light walnut of the shelves and drawers and gives the whole closet a harmonious touch of elegance.
The central island offers even more space to put all your accessories and it comes with a comfortable and soft armchair.
The sliding panels that cover other storage compartments and a large mirror are further details that make these closets into temples for your clothes.
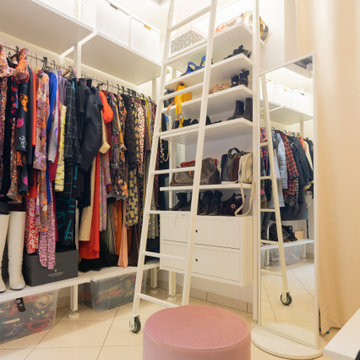
Ispirazione per una cabina armadio per donna minimal di medie dimensioni con nessun'anta, ante bianche, pavimento in gres porcellanato, pavimento bianco e soffitto in legno
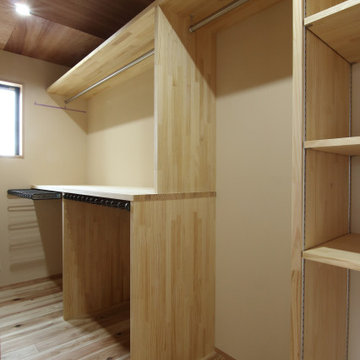
寝室横のクローゼット。
収納するものを詳細に打ち合わせてサイズ調整をしています。
Foto di una cabina armadio unisex minimal con nessun'anta, ante in legno scuro, pavimento in legno massello medio e soffitto in legno
Foto di una cabina armadio unisex minimal con nessun'anta, ante in legno scuro, pavimento in legno massello medio e soffitto in legno
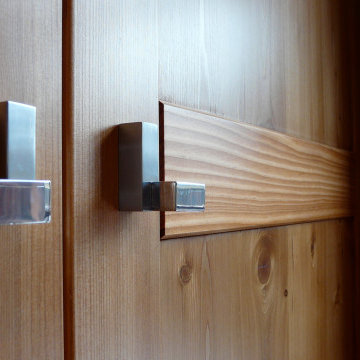
Armadio in larice spazzolato.
Ispirazione per un piccolo armadio o armadio a muro stile rurale con ante in legno chiaro, pavimento in legno massello medio e soffitto in legno
Ispirazione per un piccolo armadio o armadio a muro stile rurale con ante in legno chiaro, pavimento in legno massello medio e soffitto in legno
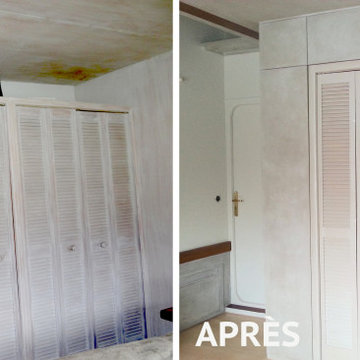
Cette Péniche amarrée à Puteaux (92), avait un besoin criant de rafraîchissement, de lumière et de rangement.
On connait l'expression "comme dans un bateau", qui signifie que chaque petit recoin doit être optimisé. Mise en Matière a dans cette chambre parentale, fait agrandir l'ouverture de la fenêtre, revêtu murs et plafond d'une patine nacrée de sa création et agrandi le placard pour augmenter l'espace de rangement.
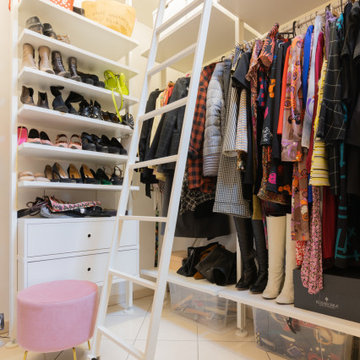
Idee per una cabina armadio per donna contemporanea di medie dimensioni con nessun'anta, ante bianche, pavimento in gres porcellanato, pavimento bianco e soffitto in legno
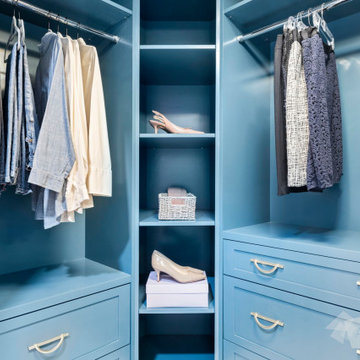
Step inside this jewel box closet and breathe in the calm. Beautiful organization, and dreamy, saturated color can make your morning better.
Custom cabinets painted with Benjamin Moore Stained Glass, and gold accent hardware combine to create an elevated experience when getting ready in the morning.
The space was originally one room with dated built ins that didn’t provide much space.
By building out a wall to divide the room and adding French doors to separate closet from dressing room, the owner was able to have a beautiful transition from public to private spaces, and a lovely area to prepare for the day.
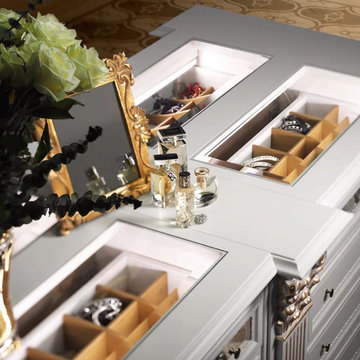
Refined and elegant, in their white golden style, our Roma bespoke wooden wardrobes offer many combinations to always keep your clothes tidy.
The white structure alternates with the light walnut of the shelves and drawers and gives the whole closet a harmonious touch of elegance.
The central island offers even more space to put all your accessories and it comes with a comfortable and soft armchair.
The sliding panels that cover other storage compartments and a large mirror are further details that make these closets into temples for your clothes.
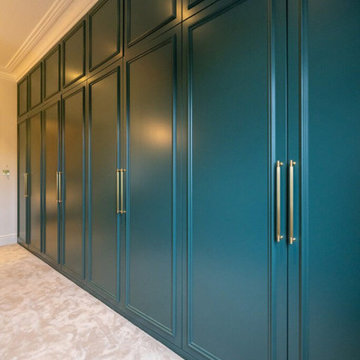
Within the contemporary elegance of this Exquisite House, the wardrobe is a stunning piece with a green matte finish that adds a touch of sophistication. This modern design seamlessly integrates functionality with a refined, formal ambiance. The sleek lines of the wardrobe and the carefully chosen green matte finish contribute to a meticulous attention to detail. The wardrobe becomes a statement piece where contemporary aesthetics meet a formal vibe, creating not just a storage solution but an embodiment of exquisite refinement within the modern framework of the house. Every aspect, from the choice of materials to the overall design, reflects a commitment to creating a wardrobe that is both stylish and an exquisite addition to the overall elegance of the house.
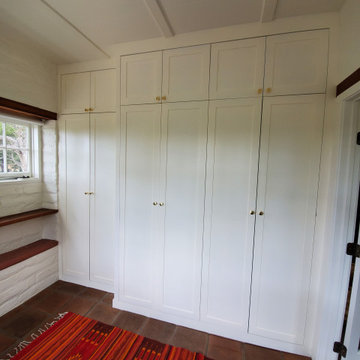
Idee per armadi e cabine armadio minimalisti con ante in stile shaker, ante bianche, pavimento in ardesia, pavimento arancione e soffitto in legno
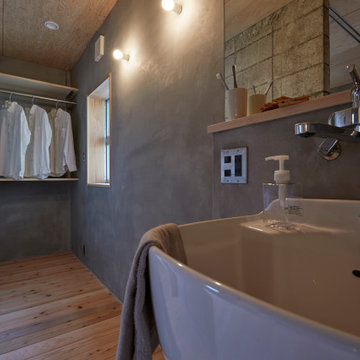
夫婦2人家族のためのリノベーション住宅
photos by Katsumi Simada
Idee per una piccola cabina armadio unisex scandinava con nessun'anta, ante in legno chiaro, parquet chiaro, pavimento marrone e soffitto in legno
Idee per una piccola cabina armadio unisex scandinava con nessun'anta, ante in legno chiaro, parquet chiaro, pavimento marrone e soffitto in legno
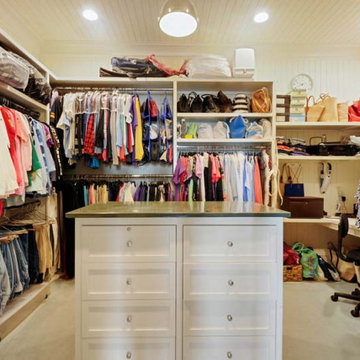
Ispirazione per una grande cabina armadio tradizionale con ante in stile shaker, ante bianche, moquette e soffitto in legno
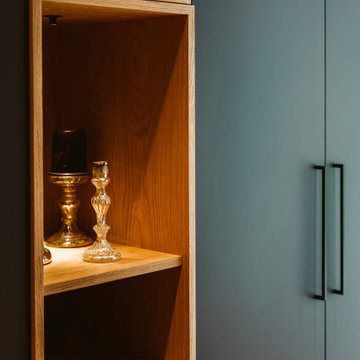
Agencement sur mesure dressing
finition stratifié touché smooth
placage chêne clair
Foto di un grande armadio o armadio a muro per uomo contemporaneo con ante a filo, ante grigie, parquet chiaro, pavimento beige e soffitto in legno
Foto di un grande armadio o armadio a muro per uomo contemporaneo con ante a filo, ante grigie, parquet chiaro, pavimento beige e soffitto in legno
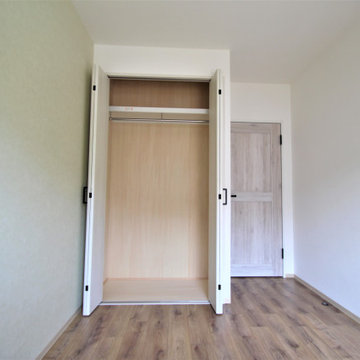
和風の押入れを、クローゼットにリノベーション。
内装は、明るいシナ合板を選びました。
Idee per un armadio incassato unisex con ante lisce, ante in legno chiaro, pavimento beige e soffitto in legno
Idee per un armadio incassato unisex con ante lisce, ante in legno chiaro, pavimento beige e soffitto in legno
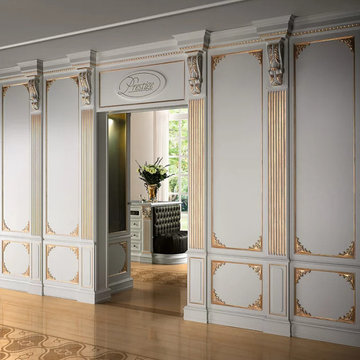
Refined and elegant, in their white golden style, our Roma bespoke wooden wardrobes offer many combinations to always keep your clothes tidy.
The white structure alternates with the light walnut of the shelves and drawers and gives the whole closet a harmonious touch of elegance.
The central island offers even more space to put all your accessories and it comes with a comfortable and soft armchair.
The sliding panels that cover other storage compartments and a large mirror are further details that make these closets into temples for your clothes.
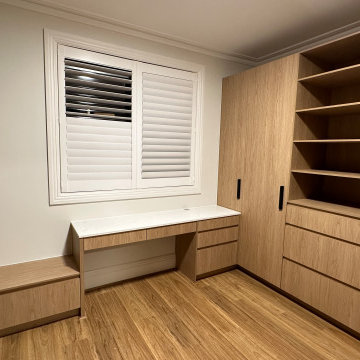
Immagine di un grande spazio per vestirsi per donna moderno con nessun'anta, ante in legno chiaro, parquet chiaro, pavimento giallo e soffitto in legno
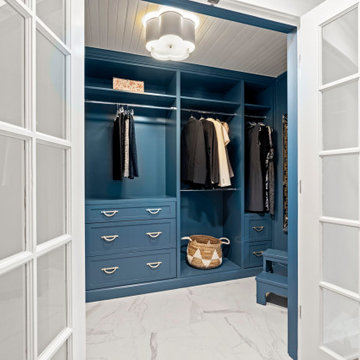
Step inside this jewel box closet and breathe in the calm. Beautiful organization, and dreamy, saturated color can make your morning better.
Custom cabinets painted with Benjamin Moore Stained Glass, and gold accent hardware combine to create an elevated experience when getting ready in the morning.
The space was originally one room with dated built ins that didn’t provide much space.
By building out a wall to divide the room and adding French doors to separate closet from dressing room, the owner was able to have a beautiful transition from public to private spaces, and a lovely area to prepare for the day.
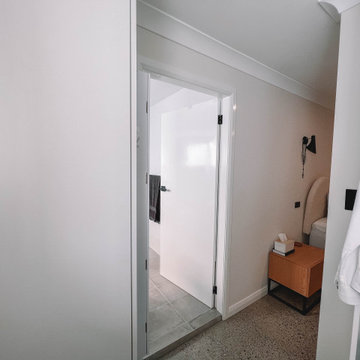
After the second fallout of the Delta Variant amidst the COVID-19 Pandemic in mid 2021, our team working from home, and our client in quarantine, SDA Architects conceived Japandi Home.
The initial brief for the renovation of this pool house was for its interior to have an "immediate sense of serenity" that roused the feeling of being peaceful. Influenced by loneliness and angst during quarantine, SDA Architects explored themes of escapism and empathy which led to a “Japandi” style concept design – the nexus between “Scandinavian functionality” and “Japanese rustic minimalism” to invoke feelings of “art, nature and simplicity.” This merging of styles forms the perfect amalgamation of both function and form, centred on clean lines, bright spaces and light colours.
Grounded by its emotional weight, poetic lyricism, and relaxed atmosphere; Japandi Home aesthetics focus on simplicity, natural elements, and comfort; minimalism that is both aesthetically pleasing yet highly functional.
Japandi Home places special emphasis on sustainability through use of raw furnishings and a rejection of the one-time-use culture we have embraced for numerous decades. A plethora of natural materials, muted colours, clean lines and minimal, yet-well-curated furnishings have been employed to showcase beautiful craftsmanship – quality handmade pieces over quantitative throwaway items.
A neutral colour palette compliments the soft and hard furnishings within, allowing the timeless pieces to breath and speak for themselves. These calming, tranquil and peaceful colours have been chosen so when accent colours are incorporated, they are done so in a meaningful yet subtle way. Japandi home isn’t sparse – it’s intentional.
The integrated storage throughout – from the kitchen, to dining buffet, linen cupboard, window seat, entertainment unit, bed ensemble and walk-in wardrobe are key to reducing clutter and maintaining the zen-like sense of calm created by these clean lines and open spaces.
The Scandinavian concept of “hygge” refers to the idea that ones home is your cosy sanctuary. Similarly, this ideology has been fused with the Japanese notion of “wabi-sabi”; the idea that there is beauty in imperfection. Hence, the marriage of these design styles is both founded on minimalism and comfort; easy-going yet sophisticated. Conversely, whilst Japanese styles can be considered “sleek” and Scandinavian, “rustic”, the richness of the Japanese neutral colour palette aids in preventing the stark, crisp palette of Scandinavian styles from feeling cold and clinical.
Japandi Home’s introspective essence can ultimately be considered quite timely for the pandemic and was the quintessential lockdown project our team needed.
Armadi e Cabine Armadio con soffitto in legno
3