Armadi e Cabine Armadio con soffitto in carta da parati
Filtra anche per:
Budget
Ordina per:Popolari oggi
1 - 20 di 82 foto
1 di 3

What woman doesn't need a space of their own?!? With this gorgeous dressing room my client is able to relax and enjoy the process of getting ready for her day. We kept the hanging open and easily accessible while still giving a boutique feel to the space. We paint matched the existing room crown to give this unit a truly built in look.

Dahinter ist die Ankleide dezent integriert. Die Schränke spiegeln durch die weiße Lamellen-Front den Skandia-Style wieder. Mit Designobjekten und Coffee Tabel Books werden auf dem Bord stilvoll Vignetten kreiert. Für die Umsetzung der Schreinerarbeiten wie Schränke, die Gaubensitzbank, Parkettboden und Panellwände haben wir mit verschiedenen Profizimmerleuten zusammengearbeitet.
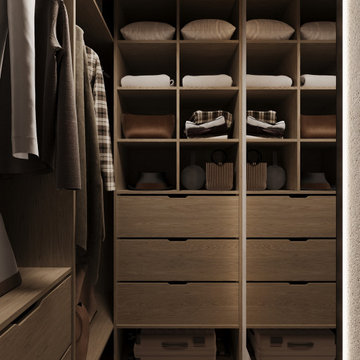
Idee per una piccola cabina armadio unisex minimal con nessun'anta, ante in legno scuro, pavimento in laminato, pavimento marrone e soffitto in carta da parati
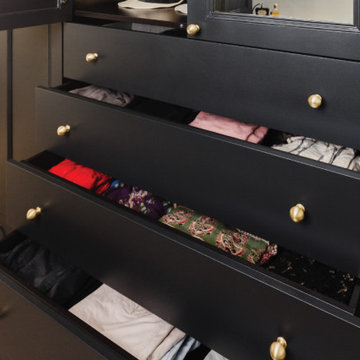
Our friend Jenna from Jenna Sue Design came to us in early January 2021, looking to see if we could help bring her closet makeover to life. She was looking to use IKEA PAX doors as a starting point, and built around it. Additional features she had in mind were custom boxes above the PAX units, using one unit to holder drawers and custom sized doors with mirrors, and crafting a vanity desk in-between two units on the other side of the wall.
We worked closely with Jenna and sponsored all of the custom door and panel work for this project, which were made from our DIY Paint Grade Shaker MDF. Jenna painted everything we provided, added custom trim to the inside of the shaker rails from Ekena Millwork, and built custom boxes to create a floor to ceiling look.
The final outcome is an incredible example of what an idea can turn into through a lot of hard work and dedication. This project had a lot of ups and downs for Jenna, but we are thrilled with the outcome, and her and her husband Lucas deserve all the positive feedback they've received!
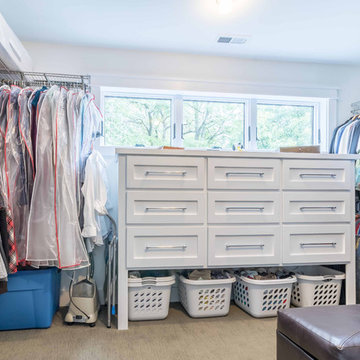
The master closet includes a mixture of hanging storage, drawer storage, and open shelving. The triple awning transom windows let in plenty of natural daylight into the spacious his and hers closet.
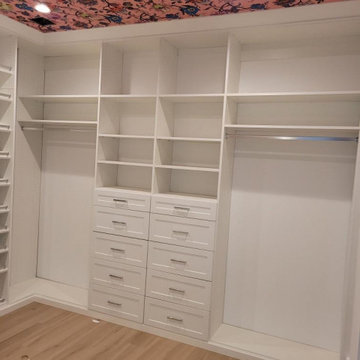
This white & chrome walk in closet was jazzed up with a fun, pink wallpapered ceiling!
Immagine di una cabina armadio per donna classica di medie dimensioni con ante con riquadro incassato, ante bianche, pavimento in legno massello medio, pavimento marrone e soffitto in carta da parati
Immagine di una cabina armadio per donna classica di medie dimensioni con ante con riquadro incassato, ante bianche, pavimento in legno massello medio, pavimento marrone e soffitto in carta da parati
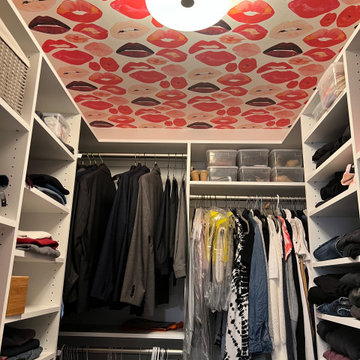
This walk in closet got a fun update with this graphic wallpaper on the ceiling!
Idee per una piccola cabina armadio per donna eclettica con nessun'anta, ante bianche e soffitto in carta da parati
Idee per una piccola cabina armadio per donna eclettica con nessun'anta, ante bianche e soffitto in carta da parati
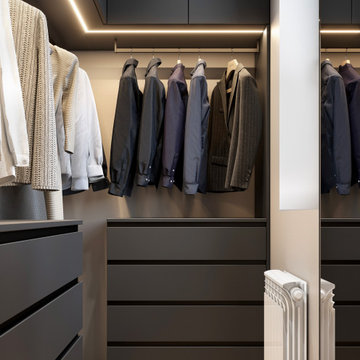
Esempio di una cabina armadio unisex minimal di medie dimensioni con ante lisce, ante nere, parquet chiaro, pavimento beige e soffitto in carta da parati
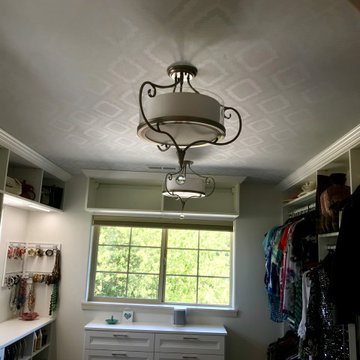
Monogram Builders LLC
Ispirazione per una cabina armadio unisex tradizionale di medie dimensioni con ante bianche, parquet scuro, pavimento marrone e soffitto in carta da parati
Ispirazione per una cabina armadio unisex tradizionale di medie dimensioni con ante bianche, parquet scuro, pavimento marrone e soffitto in carta da parati
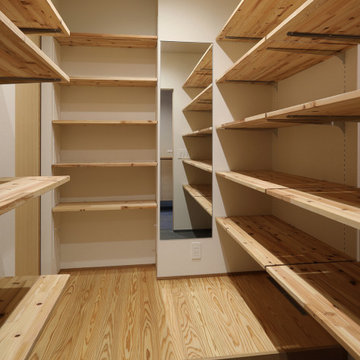
四季の舎 -薪ストーブと自然の庭-|Studio tanpopo-gumi
|撮影|野口 兼史
何気ない日々の日常の中に、四季折々の風景を感じながら家族の時間をゆったりと愉しむ住まい。
Foto di una cabina armadio unisex etnica di medie dimensioni con pavimento in legno verniciato, pavimento beige e soffitto in carta da parati
Foto di una cabina armadio unisex etnica di medie dimensioni con pavimento in legno verniciato, pavimento beige e soffitto in carta da parati
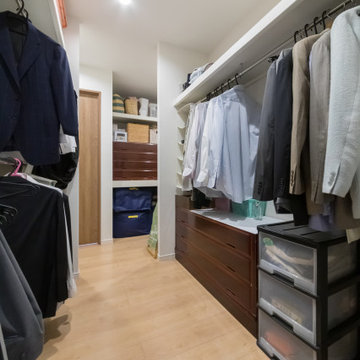
Esempio di una cabina armadio unisex minimalista di medie dimensioni con nessun'anta, pavimento in compensato, pavimento beige e soffitto in carta da parati
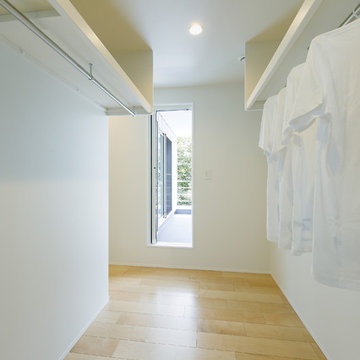
広々空間のウォークインクローゼット。
奥にあるバルコニーから洗濯物を一直線に取り込める快適間取り。
Ispirazione per una piccola cabina armadio unisex scandinava con nessun'anta, ante bianche, parquet chiaro, pavimento marrone e soffitto in carta da parati
Ispirazione per una piccola cabina armadio unisex scandinava con nessun'anta, ante bianche, parquet chiaro, pavimento marrone e soffitto in carta da parati
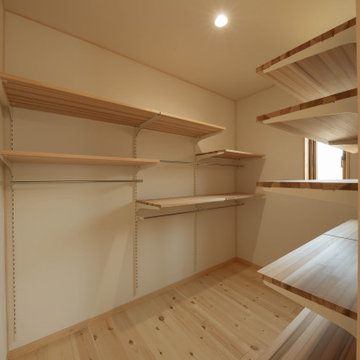
Esempio di una cabina armadio unisex di medie dimensioni con parquet chiaro, pavimento marrone e soffitto in carta da parati
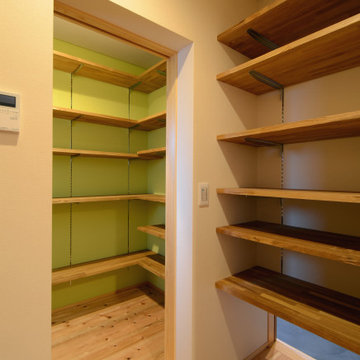
パントリーと奥様仕事用の書架です。パントリー下部は土間とつながっていて買い物かごの出し入れはここから行います。
Ispirazione per un armadio incassato etnico di medie dimensioni con pavimento in legno massello medio, pavimento marrone e soffitto in carta da parati
Ispirazione per un armadio incassato etnico di medie dimensioni con pavimento in legno massello medio, pavimento marrone e soffitto in carta da parati
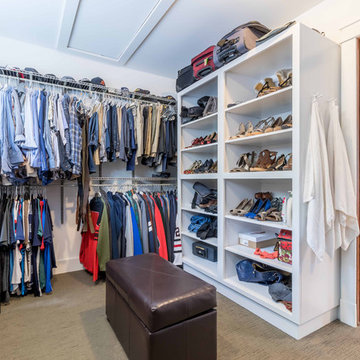
The master closet includes a mixture of hanging storage, drawer storage, and open shelving. The triple awning transom windows let in plenty of natural daylight into the spacious his and hers closet.
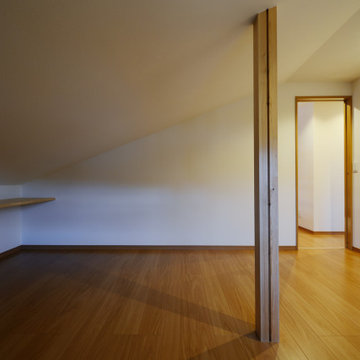
屋根裏を活用した納戸スペース。
Foto di una cabina armadio unisex di medie dimensioni con pavimento in legno massello medio, pavimento beige e soffitto in carta da parati
Foto di una cabina armadio unisex di medie dimensioni con pavimento in legno massello medio, pavimento beige e soffitto in carta da parati
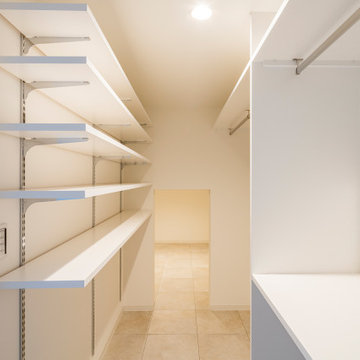
クローゼットルームの更に奥、収納スペースが
Idee per una cabina armadio unisex contemporanea di medie dimensioni con nessun'anta, ante bianche, pavimento in terracotta, pavimento beige e soffitto in carta da parati
Idee per una cabina armadio unisex contemporanea di medie dimensioni con nessun'anta, ante bianche, pavimento in terracotta, pavimento beige e soffitto in carta da parati
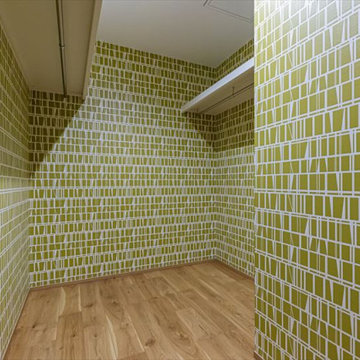
こだわりの1つである、大容量のウォークインクローゼット。
Idee per una grande cabina armadio moderna con pavimento in legno massello medio, pavimento marrone e soffitto in carta da parati
Idee per una grande cabina armadio moderna con pavimento in legno massello medio, pavimento marrone e soffitto in carta da parati
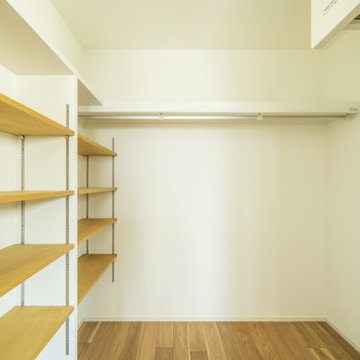
普段の家事はキッチン中心にギュッとまとめた動線がいい。
狭小地だけど明るいリビングでくつろぎたい。
光と空間を意識し空を切り取るように配置した窓。
コンパクトな間取りだけど、造作キッチンで使いやすいよう、
家族のためだけの動線を考え、たったひとつ間取りにたどり着いた。
そんな理想を取り入れた建築計画を一緒に考えました。
そして、家族の想いがまたひとつカタチになりました。
外皮平均熱貫流率(UA値) : 0.47W/m2・K
断熱等性能等級 : 等級[4]
一次エネルギー消費量等級 : 等級[5]
耐震等級 : 等級[3]
構造計算:許容応力度計算
仕様:イノスの家
長期優良住宅認定
山形の家づくり利子補給(子育て支援型)
家族構成:30代夫婦+子供2人
施工面積:91.91 ㎡ (27.80 坪)
土地面積:158.54 (47.96 坪)
竣工:2020年12月
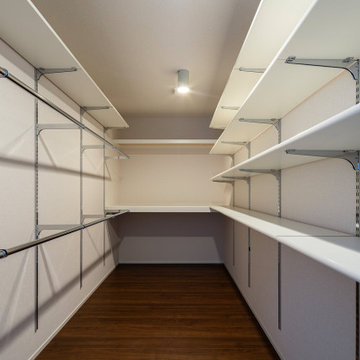
家族全員分のクローゼットを作ることで、洗濯や収納の作業効率化が図れます。
Idee per una grande cabina armadio unisex minimalista con nessun'anta, ante bianche, parquet scuro, pavimento marrone e soffitto in carta da parati
Idee per una grande cabina armadio unisex minimalista con nessun'anta, ante bianche, parquet scuro, pavimento marrone e soffitto in carta da parati
Armadi e Cabine Armadio con soffitto in carta da parati
1