Armadi e Cabine Armadio con soffitto a volta
Filtra anche per:
Budget
Ordina per:Popolari oggi
161 - 180 di 383 foto
1 di 3
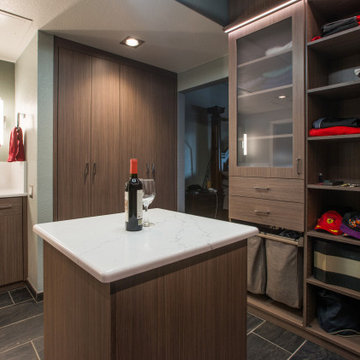
A modern and masculine walk-in closet in a downtown loft. The space became a combination of bathroom, closet, and laundry. The combination of wood tones, clean lines, and lighting creates a warm modern vibe.
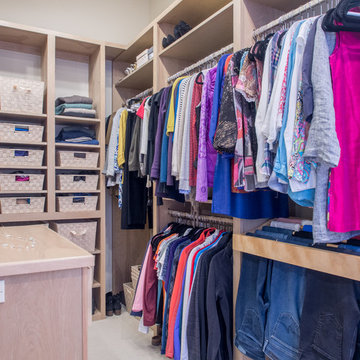
This primary closet was designed for a couple to share. The hanging space and cubbies are allocated based on need. The center island includes a fold-out ironing board from Hafele concealed behind a drop down drawer front. An outlet on the end of the island provides a convenient place to plug in the iron as well as charge a cellphone.
Additional storage in the island is for knee high boots and purses.
Photo by A Kitchen That Works LLC
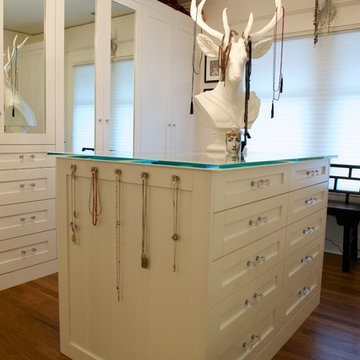
Gorgeous eclectic dressing room
Foto di un grande spazio per vestirsi eclettico con ante bianche, pavimento in legno massello medio, pavimento marrone e soffitto a volta
Foto di un grande spazio per vestirsi eclettico con ante bianche, pavimento in legno massello medio, pavimento marrone e soffitto a volta
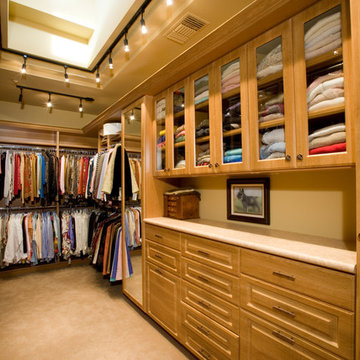
Immagine di un'ampia cabina armadio unisex stile americano con ante in legno scuro, moquette, pavimento beige e soffitto a volta
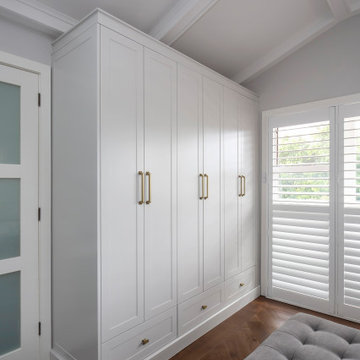
Hamptons style whole house project in Northwood.
Immagine di un grande armadio o armadio a muro unisex con ante in stile shaker, ante bianche, parquet scuro, pavimento marrone e soffitto a volta
Immagine di un grande armadio o armadio a muro unisex con ante in stile shaker, ante bianche, parquet scuro, pavimento marrone e soffitto a volta
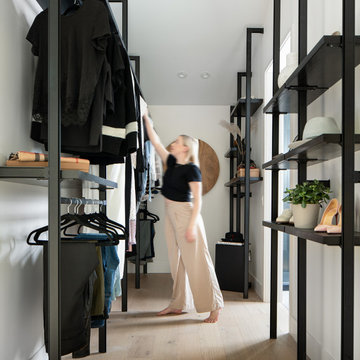
Esempio di una grande cabina armadio unisex minimalista con nessun'anta, ante nere, parquet chiaro e soffitto a volta
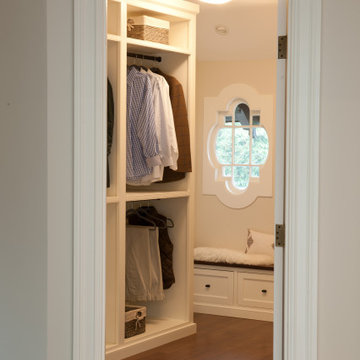
Idee per una grande cabina armadio per uomo classica con ante a filo, ante bianche, parquet scuro, pavimento marrone e soffitto a volta
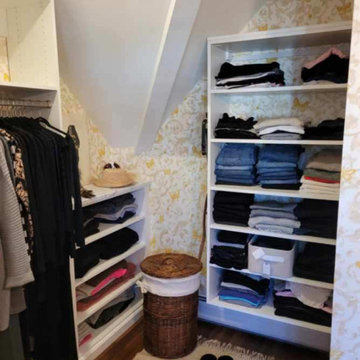
Foto di una grande cabina armadio per donna chic con ante con riquadro incassato, ante bianche, parquet chiaro e soffitto a volta
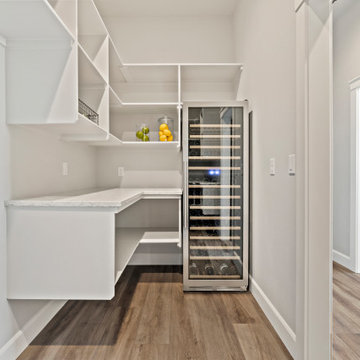
Foto di una grande cabina armadio chic con nessun'anta, ante bianche, parquet chiaro, pavimento marrone e soffitto a volta
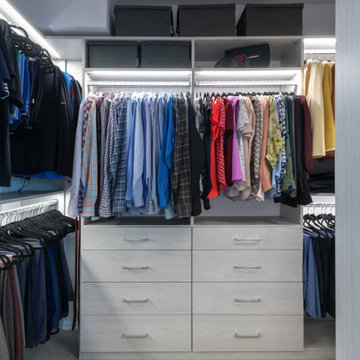
A 1990’s Flower Mound home underwent a significant transformation with the master bathroom being the star of the show. We traded the heavy texture, golds and jewel tones for a sleek and slightly edgy look. Additionally, doors and walls were rearranged to maximize functionality and privacy where needed. It’s light and bright and super slick. The customer’s desired maintenance free marble look was achieved via porcelain tile and is accented with smoky glass. This light and bright bathroom is now their pride and joy!
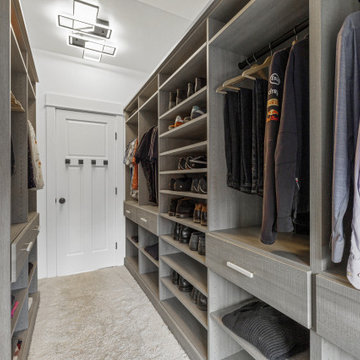
Idee per una grande cabina armadio unisex chic con nessun'anta, ante grigie, moquette, pavimento bianco e soffitto a volta
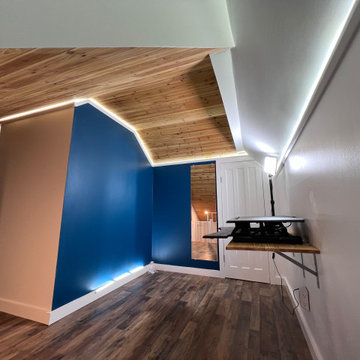
Conversion from a bare attic to walk-in closet/office
Foto di una grande cabina armadio unisex contemporanea con nessun'anta, ante bianche, pavimento in laminato, pavimento marrone e soffitto a volta
Foto di una grande cabina armadio unisex contemporanea con nessun'anta, ante bianche, pavimento in laminato, pavimento marrone e soffitto a volta
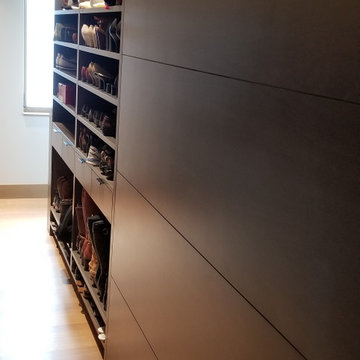
Luxury modern closet design. Over 50 linear feet of floor-to-ceiling storage.
Esempio di un ampio armadio incassato minimalista con ante lisce, ante in legno scuro, parquet chiaro e soffitto a volta
Esempio di un ampio armadio incassato minimalista con ante lisce, ante in legno scuro, parquet chiaro e soffitto a volta
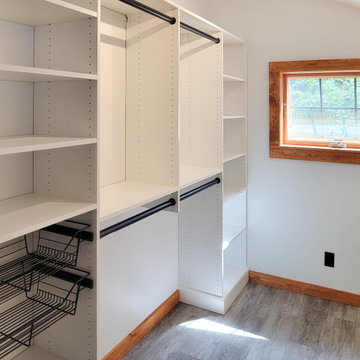
Ispirazione per una cabina armadio unisex di medie dimensioni con nessun'anta, ante bianche, parquet chiaro, pavimento grigio e soffitto a volta
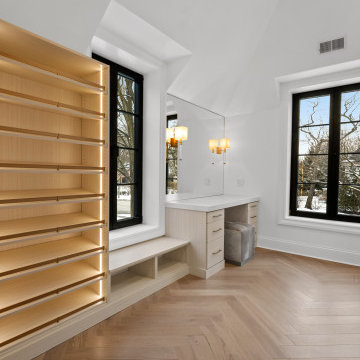
Closet with custom herringbone pattern floors, wood dressers with built in lighting, vanity area.
Immagine di uno spazio per vestirsi unisex moderno di medie dimensioni con nessun'anta, ante in legno scuro, parquet chiaro, pavimento beige e soffitto a volta
Immagine di uno spazio per vestirsi unisex moderno di medie dimensioni con nessun'anta, ante in legno scuro, parquet chiaro, pavimento beige e soffitto a volta
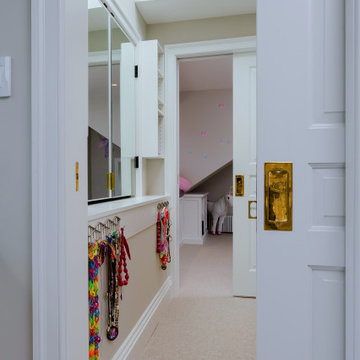
Ispirazione per una cabina armadio per donna classica di medie dimensioni con ante in stile shaker, ante bianche, moquette, pavimento beige e soffitto a volta

In this Cedar Rapids residence, sophistication meets bold design, seamlessly integrating dynamic accents and a vibrant palette. Every detail is meticulously planned, resulting in a captivating space that serves as a modern haven for the entire family.
Enhancing the aesthetic of the staircase, a vibrant blue backdrop sets an energetic tone. Cleverly designed storage under the stairs provides both functionality and style, seamlessly integrating convenience into the overall architectural composition.
---
Project by Wiles Design Group. Their Cedar Rapids-based design studio serves the entire Midwest, including Iowa City, Dubuque, Davenport, and Waterloo, as well as North Missouri and St. Louis.
For more about Wiles Design Group, see here: https://wilesdesigngroup.com/
To learn more about this project, see here: https://wilesdesigngroup.com/cedar-rapids-dramatic-family-home-design
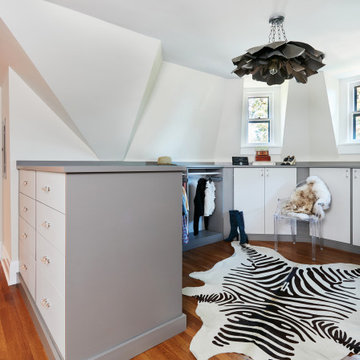
The Primary Suite occupies the entire attic level of this period Victorian home. It includes an elevator lobby, dry bar, dressing room, his office, laundry room, accessible bathroom and large sleeping quarters. Here we see the dry bar looking towards her dressing room.
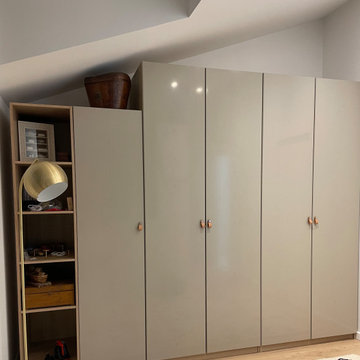
Esempio di armadi e cabine armadio minimal con ante lisce, ante grigie, parquet chiaro e soffitto a volta
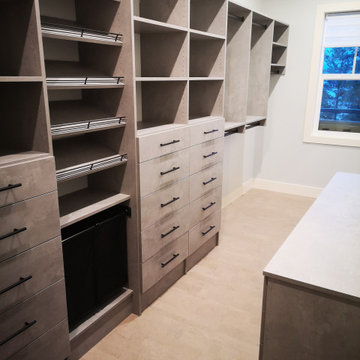
Tafisa "Rock Solid" panels with black hardware. Slanted shoe shelving and built-in laundry hampers.
Ispirazione per una grande cabina armadio unisex moderna con ante lisce, ante grigie, pavimento in sughero, pavimento beige e soffitto a volta
Ispirazione per una grande cabina armadio unisex moderna con ante lisce, ante grigie, pavimento in sughero, pavimento beige e soffitto a volta
Armadi e Cabine Armadio con soffitto a volta
9