Armadi e Cabine Armadio con pavimento nero e pavimento turchese
Filtra anche per:
Budget
Ordina per:Popolari oggi
21 - 40 di 269 foto
1 di 3
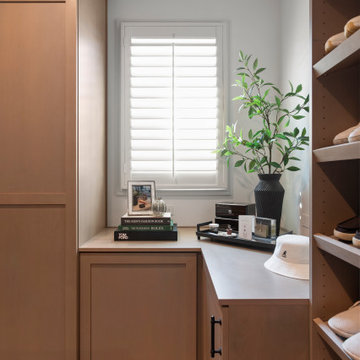
Primary closet design with a island.
Idee per un armadio incassato unisex classico di medie dimensioni con ante in stile shaker, ante in legno scuro, moquette e pavimento nero
Idee per un armadio incassato unisex classico di medie dimensioni con ante in stile shaker, ante in legno scuro, moquette e pavimento nero
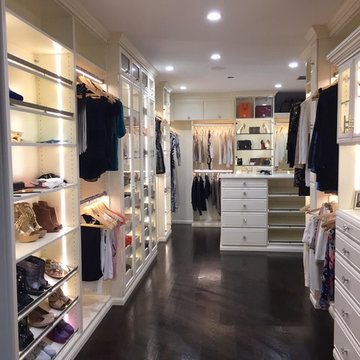
A walk-in closet is a luxurious and practical addition to any home, providing a spacious and organized haven for clothing, shoes, and accessories.
Typically larger than standard closets, these well-designed spaces often feature built-in shelves, drawers, and hanging rods to accommodate a variety of wardrobe items.
Ample lighting, whether natural or strategically placed fixtures, ensures visibility and adds to the overall ambiance. Mirrors and dressing areas may be conveniently integrated, transforming the walk-in closet into a private dressing room.
The design possibilities are endless, allowing individuals to personalize the space according to their preferences, making the walk-in closet a functional storage area and a stylish retreat where one can start and end the day with ease and sophistication.
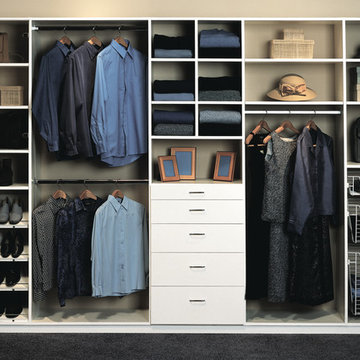
Our daily routine begins and ends in the closet, so we believe it should be a place of peace, organization and beauty. When it comes to the custom design of one of the most personal rooms in your home, we want to transform your closet and make space for everything. With an inspired closet design you are able to easily find what you need, take charge of your morning routine, and discover a feeling of harmony to carry you throughout your day.

Contemporary Walk-in Closet
Design: THREE SALT DESIGN Co.
Build: Zalar Homes
Photo: Chad Mellon
Esempio di una piccola cabina armadio minimal con ante lisce, ante bianche, pavimento in gres porcellanato e pavimento nero
Esempio di una piccola cabina armadio minimal con ante lisce, ante bianche, pavimento in gres porcellanato e pavimento nero
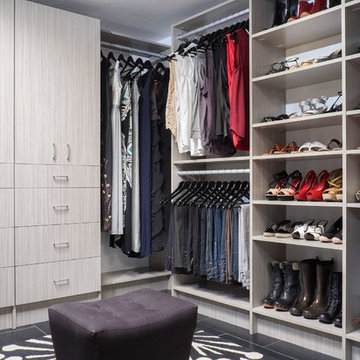
Ispirazione per un grande spazio per vestirsi unisex moderno con ante lisce, ante in legno chiaro, pavimento in gres porcellanato e pavimento nero

Idee per un armadio o armadio a muro unisex classico di medie dimensioni con nessun'anta, ante bianche, pavimento in gres porcellanato e pavimento nero
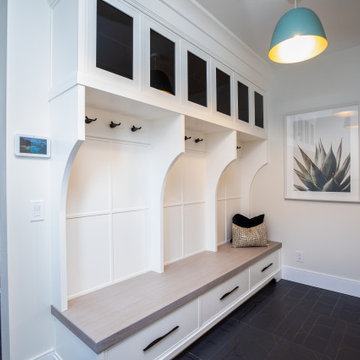
Mudroom w/ Lockers
Modern Farmhouse
Calgary, Alberta
Esempio di un armadio incassato unisex country di medie dimensioni con ante con riquadro incassato, ante bianche, pavimento con piastrelle in ceramica e pavimento nero
Esempio di un armadio incassato unisex country di medie dimensioni con ante con riquadro incassato, ante bianche, pavimento con piastrelle in ceramica e pavimento nero
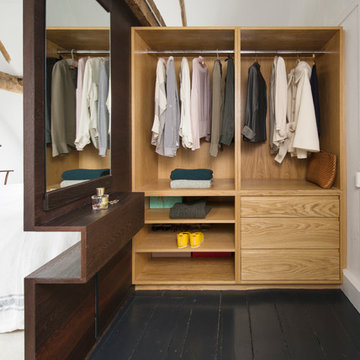
Leigh Simpson
Immagine di uno spazio per vestirsi unisex contemporaneo di medie dimensioni con pavimento in legno verniciato, pavimento nero, nessun'anta e ante in legno chiaro
Immagine di uno spazio per vestirsi unisex contemporaneo di medie dimensioni con pavimento in legno verniciato, pavimento nero, nessun'anta e ante in legno chiaro
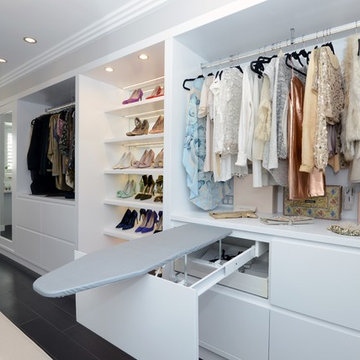
Immagine di grandi armadi e cabine armadio per donna design con ante lisce, ante bianche, pavimento in legno verniciato e pavimento nero
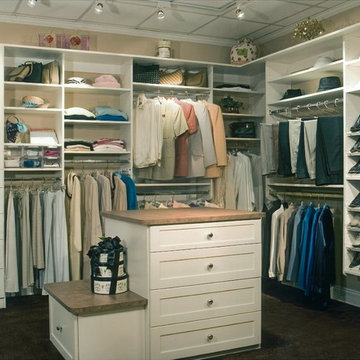
Foto di uno spazio per vestirsi unisex classico di medie dimensioni con ante in stile shaker, ante bianche, moquette e pavimento nero
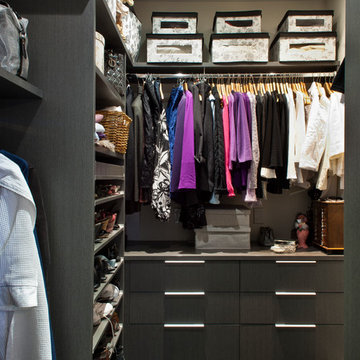
Ispirazione per una piccola cabina armadio per donna minimal con ante lisce, ante in legno bruno, pavimento in gres porcellanato e pavimento nero
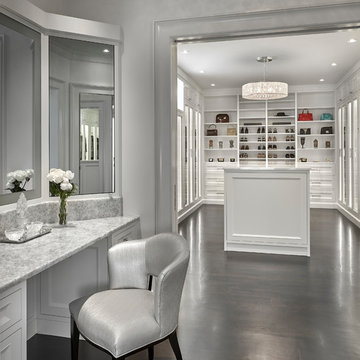
Foto di una grande cabina armadio unisex minimalista con ante con riquadro incassato, ante bianche, parquet scuro e pavimento nero
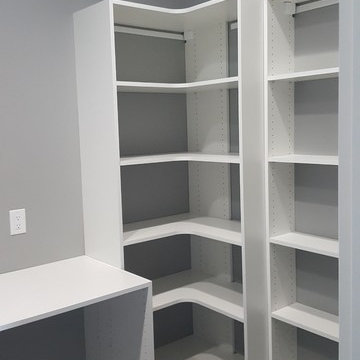
Immagine di una cabina armadio unisex tradizionale di medie dimensioni con nessun'anta, ante bianche, pavimento in cemento e pavimento nero
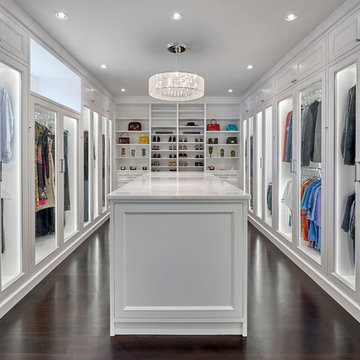
Esempio di una grande cabina armadio unisex minimalista con ante con riquadro incassato, ante bianche, parquet scuro e pavimento nero
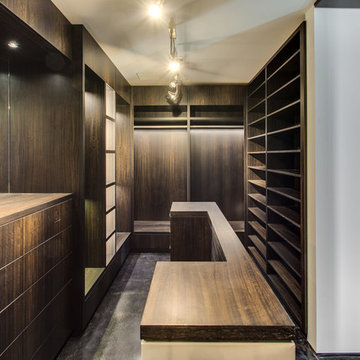
Esempio di un ampio spazio per vestirsi unisex industriale con nessun'anta, ante in legno bruno, pavimento in cemento e pavimento nero
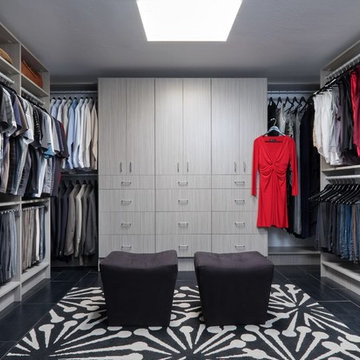
Esempio di un grande spazio per vestirsi unisex minimalista con ante lisce, ante in legno chiaro, pavimento in gres porcellanato e pavimento nero
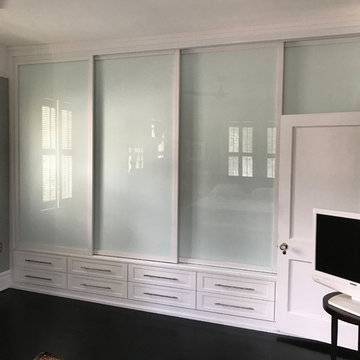
Immagine di un piccolo armadio o armadio a muro unisex contemporaneo con ante in stile shaker, ante bianche, pavimento in laminato e pavimento nero
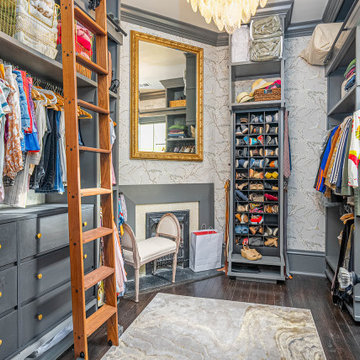
This beautiful master closet is what dreams are made of! It boast ample space for his and hers with each having their own rolling ladder to access the full height storage above. Don't miss the original fireplace! How opulent!
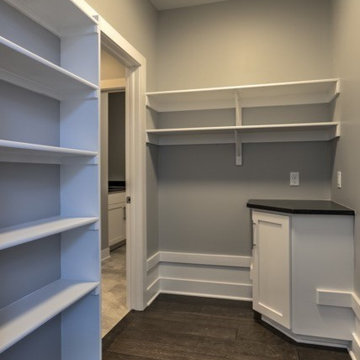
Esempio di armadi e cabine armadio chic con nessun'anta, ante bianche e pavimento nero
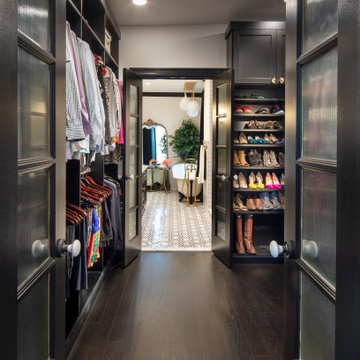
The owners of this stately Adams Morgan rowhouse wanted to reconfigure rooms on the two upper levels to create a primary suite on the third floor and a better layout for the second floor. Our crews fully gutted and reframed the floors and walls of the front rooms, taking the opportunity of open walls to increase energy-efficiency with spray foam insulation at exposed exterior walls.
The original third floor bedroom was open to the hallway and had an outdated, odd-shaped bathroom. We reframed the walls to create a suite with a master bedroom, closet and generous bath with a freestanding tub and shower. Double doors open from the bedroom to the closet, and another set of double doors lead to the bathroom. The classic black and white theme continues in this room.
Armadi e Cabine Armadio con pavimento nero e pavimento turchese
2