Armadi e Cabine Armadio con pavimento nero e pavimento multicolore
Filtra anche per:
Budget
Ordina per:Popolari oggi
81 - 100 di 677 foto
1 di 3
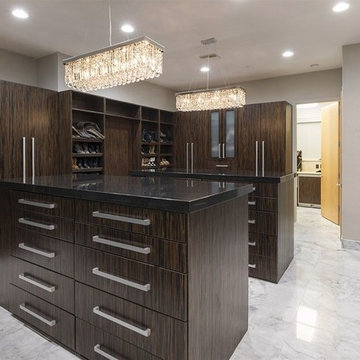
HiRes Media
Foto di una grande cabina armadio unisex design con ante lisce, ante in legno bruno, pavimento in marmo e pavimento multicolore
Foto di una grande cabina armadio unisex design con ante lisce, ante in legno bruno, pavimento in marmo e pavimento multicolore
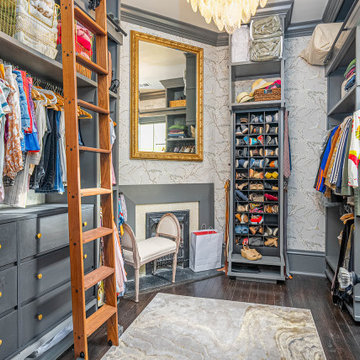
This beautiful master closet is what dreams are made of! It boast ample space for his and hers with each having their own rolling ladder to access the full height storage above. Don't miss the original fireplace! How opulent!
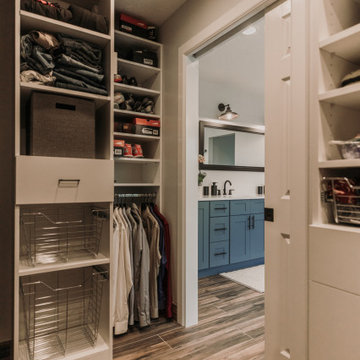
Create a master bathroom spa.
Immagine di una cabina armadio unisex tradizionale di medie dimensioni con ante lisce, ante bianche, pavimento in vinile e pavimento multicolore
Immagine di una cabina armadio unisex tradizionale di medie dimensioni con ante lisce, ante bianche, pavimento in vinile e pavimento multicolore
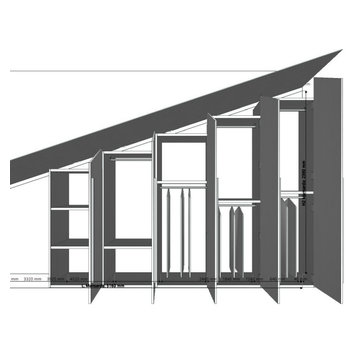
Progetto e Realizzazione di un armadio su misura mansardato.
Con Mobili Romagnoli srl
Ispirazione per un piccolo armadio o armadio a muro unisex minimalista con ante lisce, ante grigie, pavimento in gres porcellanato e pavimento multicolore
Ispirazione per un piccolo armadio o armadio a muro unisex minimalista con ante lisce, ante grigie, pavimento in gres porcellanato e pavimento multicolore
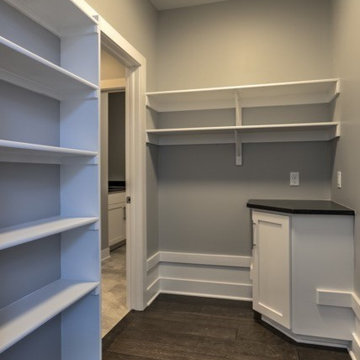
Esempio di armadi e cabine armadio chic con nessun'anta, ante bianche e pavimento nero
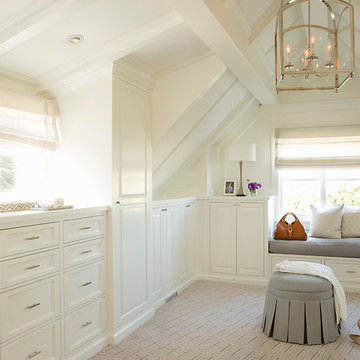
Idee per un ampio spazio per vestirsi per donna stile marinaro con ante bianche, moquette, pavimento multicolore e ante con riquadro incassato
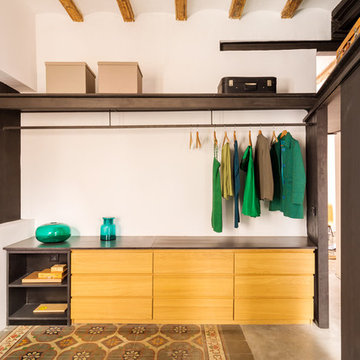
Yago Partal
Foto di una cabina armadio unisex minimal di medie dimensioni con nessun'anta, ante in legno scuro, pavimento in cemento e pavimento multicolore
Foto di una cabina armadio unisex minimal di medie dimensioni con nessun'anta, ante in legno scuro, pavimento in cemento e pavimento multicolore
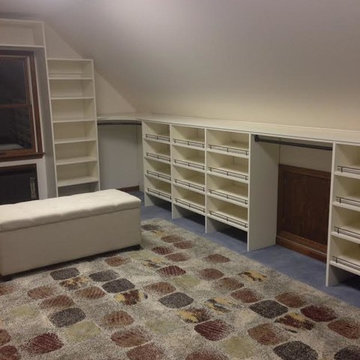
Esempio di una grande cabina armadio unisex minimalista con nessun'anta, ante bianche, moquette e pavimento multicolore
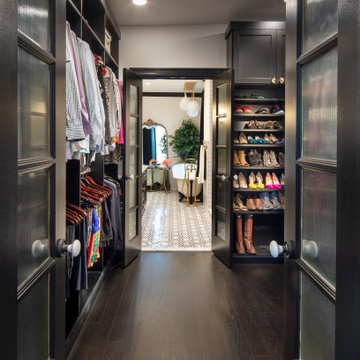
The owners of this stately Adams Morgan rowhouse wanted to reconfigure rooms on the two upper levels to create a primary suite on the third floor and a better layout for the second floor. Our crews fully gutted and reframed the floors and walls of the front rooms, taking the opportunity of open walls to increase energy-efficiency with spray foam insulation at exposed exterior walls.
The original third floor bedroom was open to the hallway and had an outdated, odd-shaped bathroom. We reframed the walls to create a suite with a master bedroom, closet and generous bath with a freestanding tub and shower. Double doors open from the bedroom to the closet, and another set of double doors lead to the bathroom. The classic black and white theme continues in this room.
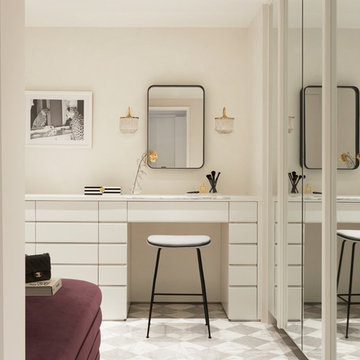
Idee per uno spazio per vestirsi per donna design con ante lisce, ante bianche e pavimento multicolore
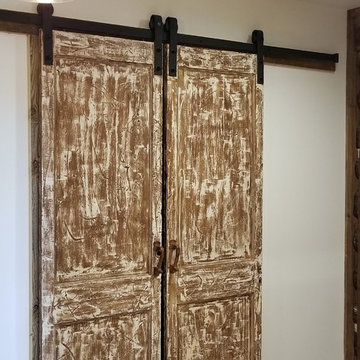
Renovation of a master bath suite, dressing room and laundry room in a log cabin farm house.
The laundry room has a fabulous white enamel and iron trough sink with double goose neck faucets - ideal for scrubbing dirty farmer's clothing. The cabinet and shelving were custom made using the reclaimed wood from the farm. A quartz counter for folding laundry is set above the washer and dryer. A ribbed glass panel was installed in the door to the laundry room, which was retrieved from a wood pile, so that the light from the room's window would flow through to the dressing room and vestibule, while still providing privacy between the spaces.
Interior Design & Photo ©Suzanne MacCrone Rogers
Architectural Design - Robert C. Beeland, AIA, NCARB
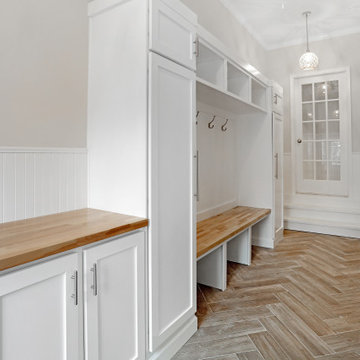
Custom Walk-In Closet / Mud Room in New Jersey.
Ispirazione per una cabina armadio unisex classica di medie dimensioni con ante in stile shaker, ante bianche, pavimento in legno massello medio e pavimento multicolore
Ispirazione per una cabina armadio unisex classica di medie dimensioni con ante in stile shaker, ante bianche, pavimento in legno massello medio e pavimento multicolore
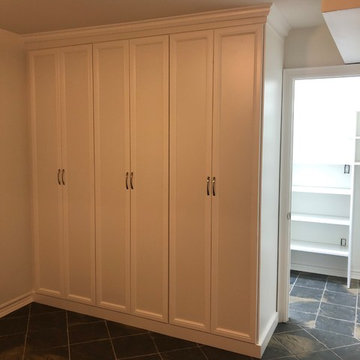
A custom built in storage unit for the basement. Client needed storage solution for winter wear overflow near the basement door but also wanted to keep the space light and bright.
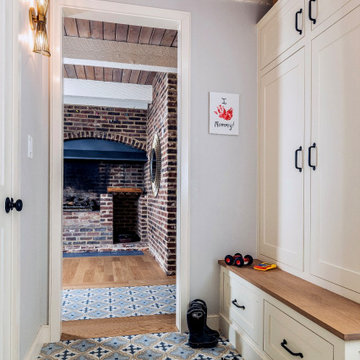
Mudroom has built in cabinetry to keep coats, shoes, toys, sports gear and back packs all out of sight. Floor is tiled and Powder Room is behind the door on the left with the same tile within. The original brick fireplace is in the background.
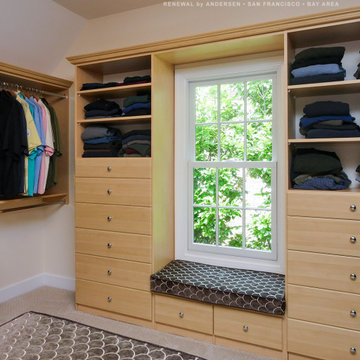
Handsome, organized, walk-in closet with new double hung window we installed. This little window seat surrounded by gorgeous light wood shelving and drawers looks fantastic with a new white window with colonial grilles. Get started replacing your home windows today with Renewal by Andersen of San Francisco, serving the whole Bay Area.
We offer windows in a variety of styles -- Contact Us Today! 844-245-2799
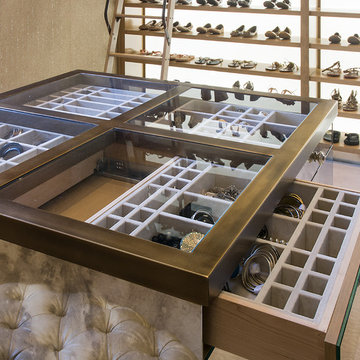
These velvet lined jewelry drawers were laid out to suit the island and the clients specific needs.
Foto di un'ampia cabina armadio per donna rustica con ante lisce, ante in legno chiaro, moquette e pavimento multicolore
Foto di un'ampia cabina armadio per donna rustica con ante lisce, ante in legno chiaro, moquette e pavimento multicolore
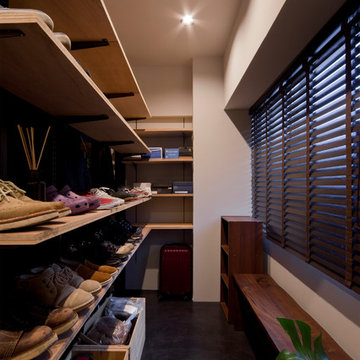
Esempio di una piccola cabina armadio contemporanea con nessun'anta, ante in legno scuro e pavimento nero
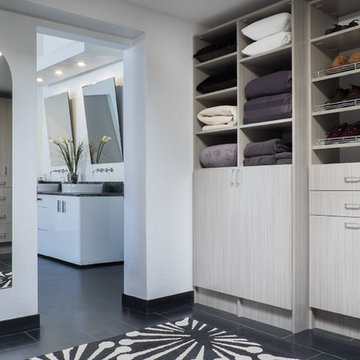
Foto di un grande spazio per vestirsi unisex moderno con ante lisce, ante in legno chiaro, pavimento in gres porcellanato e pavimento nero
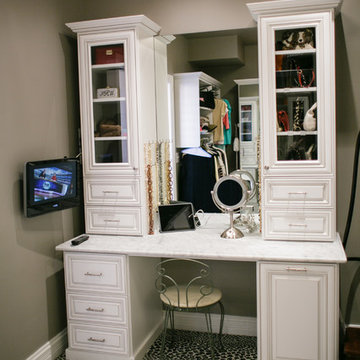
This master closets boasts a full vanity area with mirror. Built in side cabinets and drawers make it perfect vanity area.
Idee per un grande spazio per vestirsi unisex chic con ante con bugna sagomata, ante bianche, moquette e pavimento multicolore
Idee per un grande spazio per vestirsi unisex chic con ante con bugna sagomata, ante bianche, moquette e pavimento multicolore
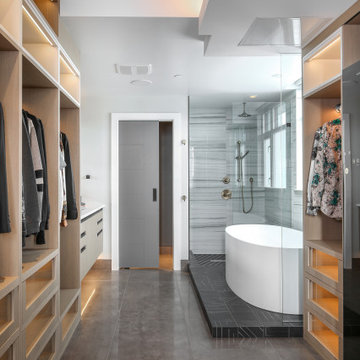
Idee per un'ampia cabina armadio unisex design con ante di vetro, ante in legno chiaro, pavimento in cemento e pavimento nero
Armadi e Cabine Armadio con pavimento nero e pavimento multicolore
5