Armadi e Cabine Armadio con pavimento multicolore e pavimento bianco
Filtra anche per:
Budget
Ordina per:Popolari oggi
61 - 80 di 1.705 foto
1 di 3

On the main level of Hearth and Home is a full luxury master suite complete with all the bells and whistles. Access the suite from a quiet hallway vestibule, and you’ll be greeted with plush carpeting, sophisticated textures, and a serene color palette. A large custom designed walk-in closet features adjustable built ins for maximum storage, and details like chevron drawer faces and lit trifold mirrors add a touch of glamour. Getting ready for the day is made easier with a personal coffee and tea nook built for a Keurig machine, so you can get a caffeine fix before leaving the master suite. In the master bathroom, a breathtaking patterned floor tile repeats in the shower niche, complemented by a full-wall vanity with built-in storage. The adjoining tub room showcases a freestanding tub nestled beneath an elegant chandelier.
For more photos of this project visit our website: https://wendyobrienid.com.
Photography by Valve Interactive: https://valveinteractive.com/

These clients win the award for ‘Most Jarrett Design Projects in One Home’! We consider ourselves extremely fortunate to have been able to work with these kind folks so consistently over the years.
The most recent project features their master bath, a room they have been wanting to tackle for many years. We think it was well worth the wait! It started off as an outdated space with an enormous platform tub open to the bedroom featuring a large round column. The open concept was inspired by island homes long ago, but it was time for some privacy. The water closet, shower and linen closet served the clients well, but the tub and vanities had to be updated with storage improvements desired. The clients also wanted to add organized spaces for clothing, shoes and handbags. Swapping the large tub for a dainty freestanding tub centered on the new window, cleared space for gorgeous his and hers vanities and armoires flanking the tub. The area where the old double vanity existed was transformed into personalized storage closets boasting beautiful custom mirrored doors. The bathroom floors and shower surround were replaced with classic white and grey materials. Handmade vessel sinks and faucets add a rich touch. Soft brass wire doors are the highlight of a freestanding custom armoire created to house handbags adding more convenient storage and beauty to the bedroom. Star sconces, bell jar fixture, wallpaper and window treatments selected by the homeowner with the help of the talented Lisa Abdalla Interiors provide the finishing traditional touches for this sanctuary.
Jacqueline Powell Photography
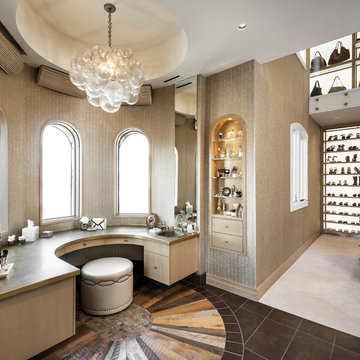
Foto di uno spazio per vestirsi per donna tradizionale con nessun'anta e pavimento multicolore
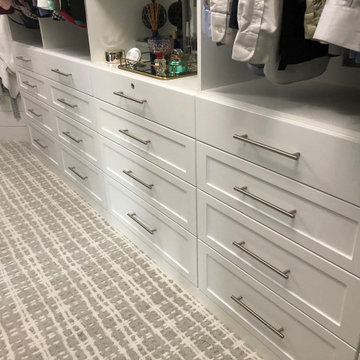
Typical builder closet with fixed rods and shelves, all sprayed the same color as the ceiling and walls.
Idee per una cabina armadio unisex country di medie dimensioni con ante in stile shaker, ante bianche, moquette e pavimento bianco
Idee per una cabina armadio unisex country di medie dimensioni con ante in stile shaker, ante bianche, moquette e pavimento bianco
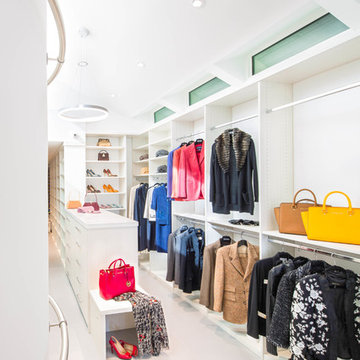
The perfect closet with plenty of storage for His and Hers.
Photo: Stephanie Lavigne Villeneuve
Foto di una grande cabina armadio unisex design con ante bianche, pavimento in gres porcellanato, nessun'anta e pavimento bianco
Foto di una grande cabina armadio unisex design con ante bianche, pavimento in gres porcellanato, nessun'anta e pavimento bianco
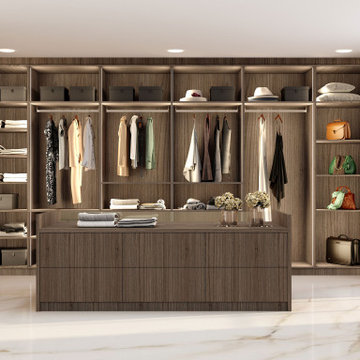
Modern Walk in Wardrobe in Woodgrain Finish by Inspired Elements
Immagine di un grande armadio incassato minimalista con nessun'anta, ante in legno bruno, pavimento in marmo e pavimento bianco
Immagine di un grande armadio incassato minimalista con nessun'anta, ante in legno bruno, pavimento in marmo e pavimento bianco
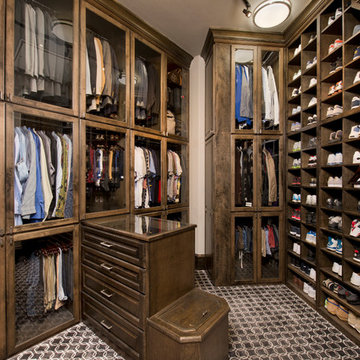
BRUCE GLASS
Foto di un grande spazio per vestirsi per uomo chic con ante di vetro, ante in legno bruno e pavimento multicolore
Foto di un grande spazio per vestirsi per uomo chic con ante di vetro, ante in legno bruno e pavimento multicolore
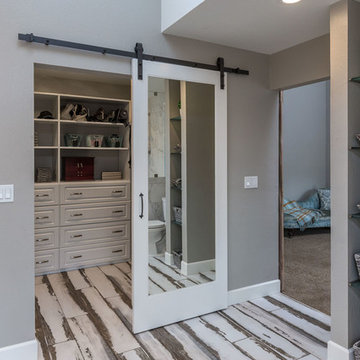
Scott DuBose
Idee per una cabina armadio unisex classica di medie dimensioni con pavimento in gres porcellanato e pavimento multicolore
Idee per una cabina armadio unisex classica di medie dimensioni con pavimento in gres porcellanato e pavimento multicolore
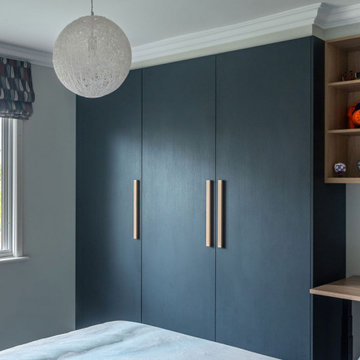
Ispirazione per un armadio incassato unisex design con nessun'anta, ante in legno bruno, moquette e pavimento multicolore
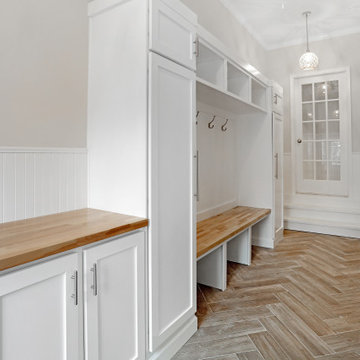
Custom Walk-In Closet / Mud Room in New Jersey.
Ispirazione per una cabina armadio unisex classica di medie dimensioni con ante in stile shaker, ante bianche, pavimento in legno massello medio e pavimento multicolore
Ispirazione per una cabina armadio unisex classica di medie dimensioni con ante in stile shaker, ante bianche, pavimento in legno massello medio e pavimento multicolore
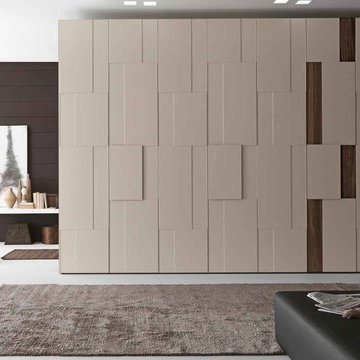
Wardrobe by Presotto designed with Step swing doors in matt corda lacquer and matching frame. One door is shown with a structural panel in "aged" tabacco oak. Available in a range of different widths. Handles are incorporated into the design by having one panel project outwards.
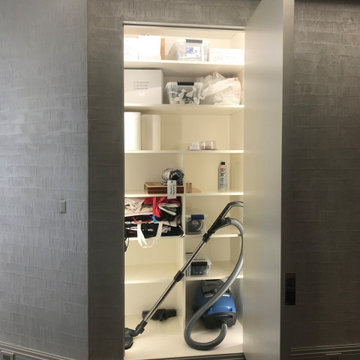
Fancy broom closet built into the hallway. Textured painted metallic doors.
Immagine di un armadio o armadio a muro unisex minimal di medie dimensioni con ante lisce, ante grigie, pavimento in gres porcellanato e pavimento bianco
Immagine di un armadio o armadio a muro unisex minimal di medie dimensioni con ante lisce, ante grigie, pavimento in gres porcellanato e pavimento bianco
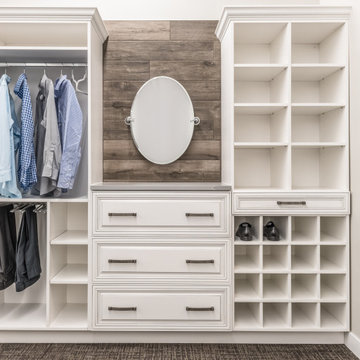
This custom closet designed by Curtis Lumber features Bertch cabinetry with Tuscany door style in Birch, Cambria Quartz countertop in Queen Anne, Jeffery Alexander Delmar hardware, and Palmetto Smoke Wood Plank tile.
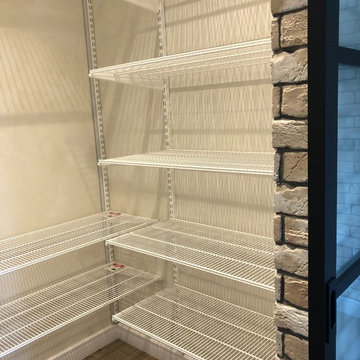
Гардеробная в спальне.
Ispirazione per una piccola cabina armadio per uomo industriale con ante bianche, pavimento in legno massello medio e pavimento multicolore
Ispirazione per una piccola cabina armadio per uomo industriale con ante bianche, pavimento in legno massello medio e pavimento multicolore
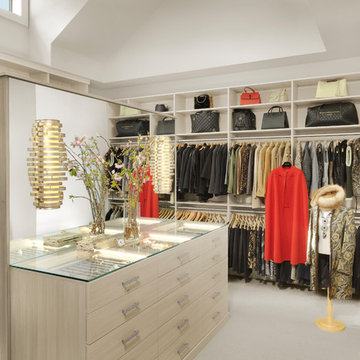
Alise Obrien Photography
Idee per uno spazio per vestirsi unisex classico con nessun'anta, ante beige, moquette e pavimento bianco
Idee per uno spazio per vestirsi unisex classico con nessun'anta, ante beige, moquette e pavimento bianco
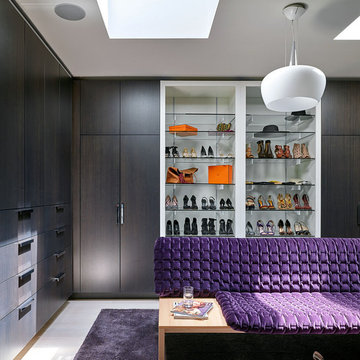
Michael Robinson
Ispirazione per una cabina armadio per donna contemporanea con ante lisce, ante marroni e pavimento bianco
Ispirazione per una cabina armadio per donna contemporanea con ante lisce, ante marroni e pavimento bianco
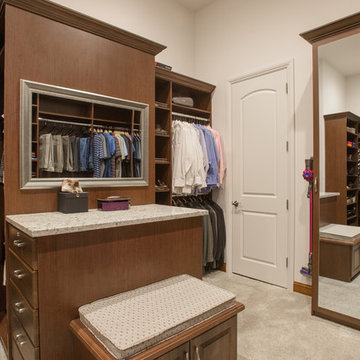
A dark wood walk-in closet with His & Her's sections divided by a closet peninsula with drawer storage and a bench seat. Slanted shoe shelves feature chrome toe stop fences.
See more photos of this project under "Refined Dark Wood Walk-in"
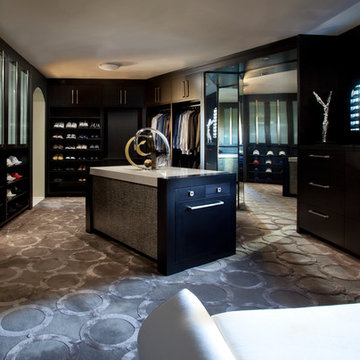
Luxe Magazine
Esempio di un ampio spazio per vestirsi unisex design con ante lisce, ante nere, moquette e pavimento multicolore
Esempio di un ampio spazio per vestirsi unisex design con ante lisce, ante nere, moquette e pavimento multicolore
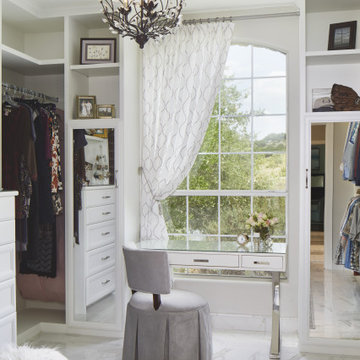
Dressing table is located in the walk in closet with lots of natural light . A beautiful place to get ready for your day.
Immagine di uno spazio per vestirsi per donna chic di medie dimensioni con ante bianche, pavimento in gres porcellanato, pavimento bianco e nessun'anta
Immagine di uno spazio per vestirsi per donna chic di medie dimensioni con ante bianche, pavimento in gres porcellanato, pavimento bianco e nessun'anta
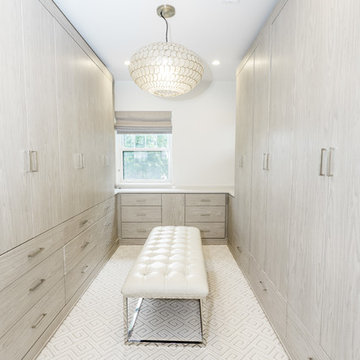
Foto di una grande cabina armadio unisex minimal con ante lisce, ante grigie e pavimento bianco
Armadi e Cabine Armadio con pavimento multicolore e pavimento bianco
4