Armadi e Cabine Armadio con pavimento marrone
Filtra anche per:
Budget
Ordina per:Popolari oggi
61 - 80 di 1.935 foto
1 di 3
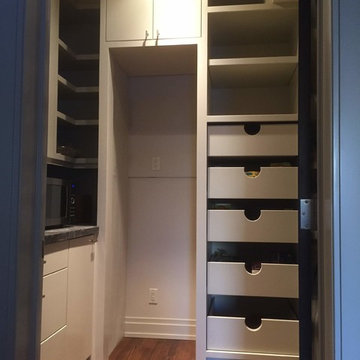
Foto di una cabina armadio unisex chic di medie dimensioni con ante lisce, ante bianche, pavimento in legno massello medio e pavimento marrone
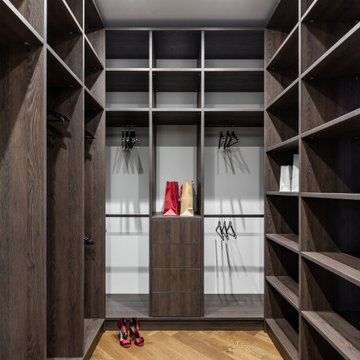
Ispirazione per una cabina armadio unisex classica di medie dimensioni con nessun'anta, ante in legno bruno, pavimento in legno massello medio e pavimento marrone
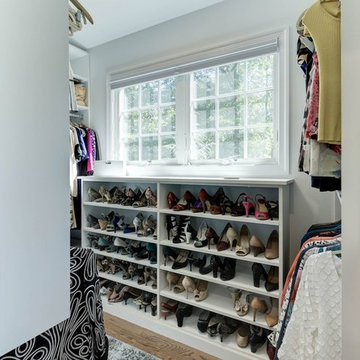
Foto di una cabina armadio unisex classica di medie dimensioni con nessun'anta, ante bianche, parquet chiaro e pavimento marrone
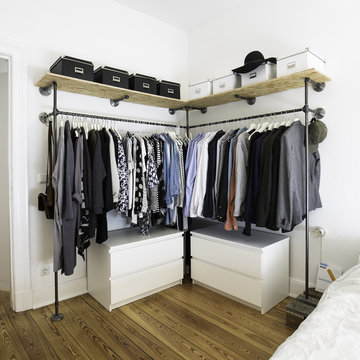
© Peter Müller
Esempio di una grande cabina armadio unisex industriale con nessun'anta, pavimento in legno massello medio, ante bianche e pavimento marrone
Esempio di una grande cabina armadio unisex industriale con nessun'anta, pavimento in legno massello medio, ante bianche e pavimento marrone
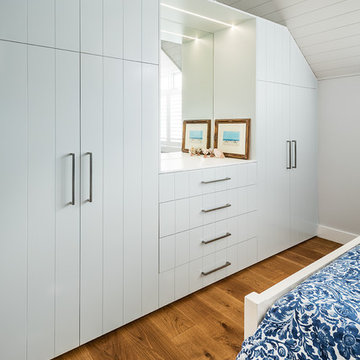
LTKI's Managing Director Rex Hirst designed all of the interior cabinetry for this full home renovation project on the Mornington Peninsula which included a kitchen, bar, laundry, ensuite, powder room, main bathroom, master walk-in-robe and bedroom wardrobes. The structural build was completed by the talented Dean Wilson of DWC constructions. The homeowners wanted to achieve a high-end, luxury look to their new spaces while still retaining a relaxed and coastal aesthetic. This home is now a real sanctuary for the homeowners who are thrilled with the results of their renovation.
Photography By: Tim Turner
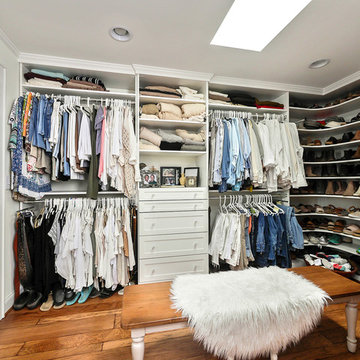
Jim Schmid
Ispirazione per uno spazio per vestirsi per donna country di medie dimensioni con ante in stile shaker, ante bianche, pavimento in legno massello medio e pavimento marrone
Ispirazione per uno spazio per vestirsi per donna country di medie dimensioni con ante in stile shaker, ante bianche, pavimento in legno massello medio e pavimento marrone
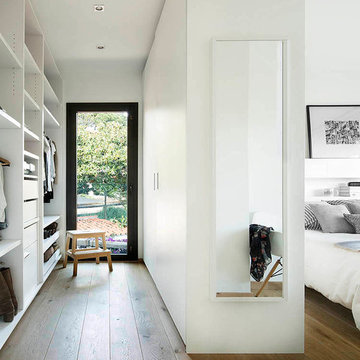
Mauricio Fuertes
Ispirazione per una cabina armadio unisex design di medie dimensioni con nessun'anta, ante bianche, pavimento in legno massello medio e pavimento marrone
Ispirazione per una cabina armadio unisex design di medie dimensioni con nessun'anta, ante bianche, pavimento in legno massello medio e pavimento marrone
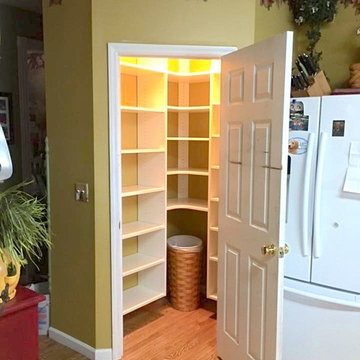
Idee per una cabina armadio unisex tradizionale di medie dimensioni con nessun'anta, ante bianche, pavimento in legno massello medio e pavimento marrone
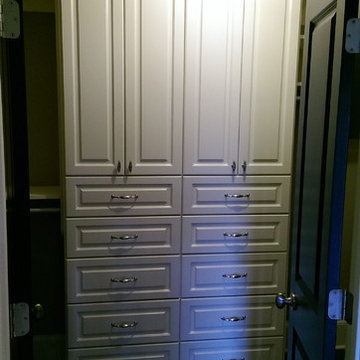
Make the most of your small walk-in closet with customization from Artisan Custom Closets. Artisan designs, manufactures, and installs custom closets for ANY size space! This small walk-in closet in Alpharetta was completed in antique white melamine and features raised panel door and drawer fronts, crown molding, slanted shelving for shoes with chrome shoe fences and chrome rods for hanging space.
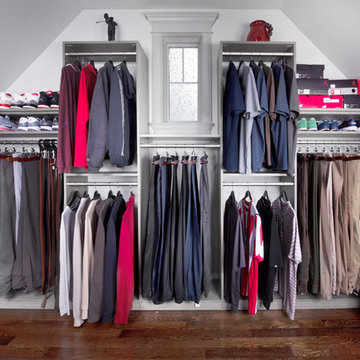
Design by Nicole Cohen of Closet Works
A step-pattern system allows window to remain the focal point of the wall
Immagine di una grande cabina armadio unisex chic con ante in stile shaker, ante grigie, pavimento in legno massello medio e pavimento marrone
Immagine di una grande cabina armadio unisex chic con ante in stile shaker, ante grigie, pavimento in legno massello medio e pavimento marrone
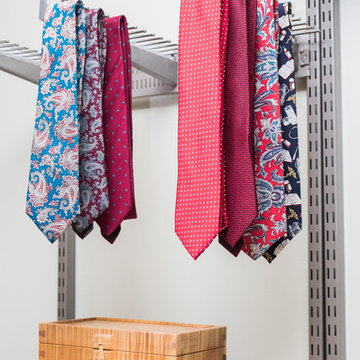
Immagine di un'ampia cabina armadio unisex moderna con ante lisce, ante in legno scuro, pavimento in legno massello medio e pavimento marrone
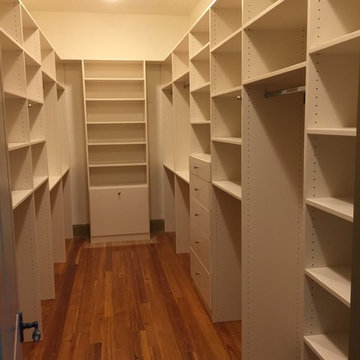
Large and beautiful spaces can make a most useful custom closets! There are adjustable shelves, single and double hanging rods, drawers and a tilt out hamper. This was installed in just one day!
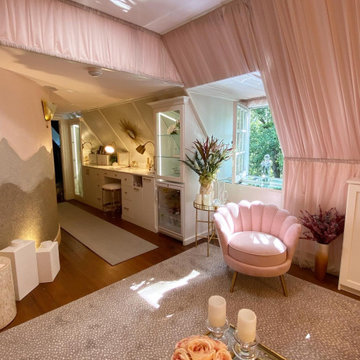
Custom cabinetry "She Shed" designed specifically for the Queen of the house.
The desk height is perfect for working from home, wrapping gifts & craft projects. Even unwind after a long day of work with a nice cold beverage from the wine fridge. This room is also the perfect place to display those timeless memories such as your wedding dress!
White leather drawer fronts & gold accents finish the space and leave it looking clean & chic!
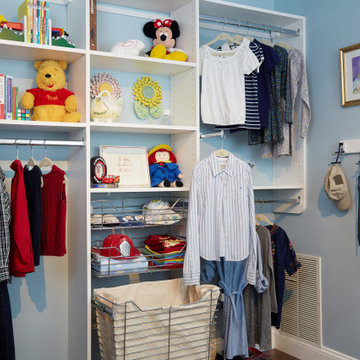
Not all closets are created equal. Throughout your home, you undoubtedly have several types of closets: walk-in, reach-in, utility, easily-accessible and why-is-this-even-here? Closet space is valuable in any home and, generally, no one believes they have enough. Our closet organization specialists take the time to ask questions about the user so that the right design can be incorporated for his or her lifestyle. With exclusive add-ons like glass doors and cedar lining, you can go the extra mile in protecting your delicate wardrobe items and keeping pests away. Bring a sense of functionality to your closet space today with cabinets, shelves, bins, racks, valet rods, and more to create a custom closet organization system tailored for each user.
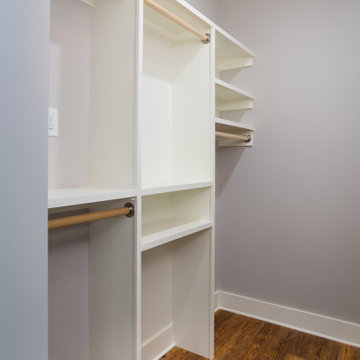
Ispirazione per un armadio o armadio a muro unisex chic di medie dimensioni con nessun'anta, ante bianche, pavimento in laminato e pavimento marrone
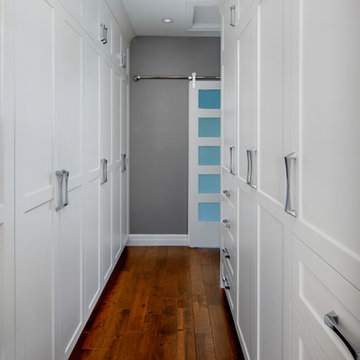
Contemporary Master Closet with cabinetry design and finish selection by Decorators Corner!
Credit to Canadian Home & Renovation Team, Chervin Kitchen and Bath and Daniel Weylie Photography
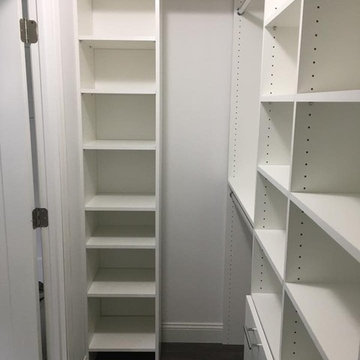
Esempio di un piccolo spazio per vestirsi unisex contemporaneo con ante lisce, ante bianche, pavimento in laminato e pavimento marrone

photos by Pedro Marti
This large light-filled open loft in the Tribeca neighborhood of New York City was purchased by a growing family to make into their family home. The loft, previously a lighting showroom, had been converted for residential use with the standard amenities but was entirely open and therefore needed to be reconfigured. One of the best attributes of this particular loft is its extremely large windows situated on all four sides due to the locations of neighboring buildings. This unusual condition allowed much of the rear of the space to be divided into 3 bedrooms/3 bathrooms, all of which had ample windows. The kitchen and the utilities were moved to the center of the space as they did not require as much natural lighting, leaving the entire front of the loft as an open dining/living area. The overall space was given a more modern feel while emphasizing it’s industrial character. The original tin ceiling was preserved throughout the loft with all new lighting run in orderly conduit beneath it, much of which is exposed light bulbs. In a play on the ceiling material the main wall opposite the kitchen was clad in unfinished, distressed tin panels creating a focal point in the home. Traditional baseboards and door casings were thrown out in lieu of blackened steel angle throughout the loft. Blackened steel was also used in combination with glass panels to create an enclosure for the office at the end of the main corridor; this allowed the light from the large window in the office to pass though while creating a private yet open space to work. The master suite features a large open bath with a sculptural freestanding tub all clad in a serene beige tile that has the feel of concrete. The kids bath is a fun play of large cobalt blue hexagon tile on the floor and rear wall of the tub juxtaposed with a bright white subway tile on the remaining walls. The kitchen features a long wall of floor to ceiling white and navy cabinetry with an adjacent 15 foot island of which half is a table for casual dining. Other interesting features of the loft are the industrial ladder up to the small elevated play area in the living room, the navy cabinetry and antique mirror clad dining niche, and the wallpapered powder room with antique mirror and blackened steel accessories.
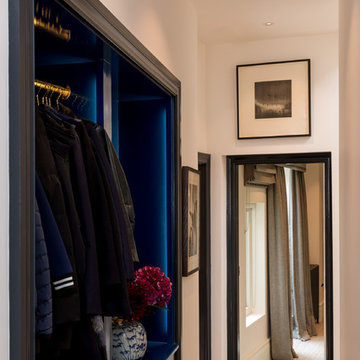
Electric blue back lit lacquer wardrobe.
Esempio di un piccolo spazio per vestirsi unisex bohémian con nessun'anta, ante blu, pavimento in legno massello medio e pavimento marrone
Esempio di un piccolo spazio per vestirsi unisex bohémian con nessun'anta, ante blu, pavimento in legno massello medio e pavimento marrone
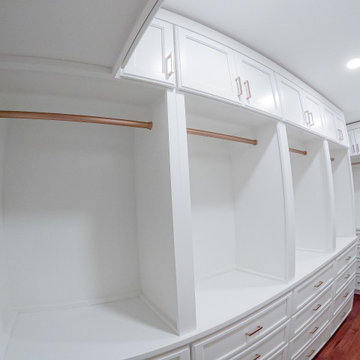
This custom closet gives the homeowners 32 drawers and ample hanging space.
Foto di una cabina armadio tradizionale di medie dimensioni con ante con riquadro incassato, ante bianche, pavimento in legno massello medio e pavimento marrone
Foto di una cabina armadio tradizionale di medie dimensioni con ante con riquadro incassato, ante bianche, pavimento in legno massello medio e pavimento marrone
Armadi e Cabine Armadio con pavimento marrone
4