Armadi e Cabine Armadio con pavimento marrone e pavimento grigio
Filtra anche per:
Budget
Ordina per:Popolari oggi
101 - 120 di 13.881 foto
1 di 3

Vestidor con puertas correderas
Ispirazione per una cabina armadio unisex minimal di medie dimensioni con ante con riquadro incassato, ante in legno scuro, pavimento con piastrelle in ceramica e pavimento grigio
Ispirazione per una cabina armadio unisex minimal di medie dimensioni con ante con riquadro incassato, ante in legno scuro, pavimento con piastrelle in ceramica e pavimento grigio

Dahinter ist die Ankleide dezent integriert. Die Schränke spiegeln durch die weiße Lamellen-Front den Skandia-Style wieder. Mit Designobjekten und Coffee Tabel Books werden auf dem Bord stilvoll Vignetten kreiert. Für die Umsetzung der Schreinerarbeiten wie Schränke, die Gaubensitzbank, Parkettboden und Panellwände haben wir mit verschiedenen Profizimmerleuten zusammengearbeitet.

Small walk-in closet, maximizing space
Foto di una piccola cabina armadio unisex country con ante in stile shaker, ante bianche, moquette e pavimento marrone
Foto di una piccola cabina armadio unisex country con ante in stile shaker, ante bianche, moquette e pavimento marrone

The Kelso's Primary Closet is a spacious and well-designed area dedicated to organizing and storing their clothing and accessories. The closet features a plush gray carpet that adds a touch of comfort and luxury underfoot. A large gray linen bench serves as a stylish and practical seating option, allowing the Kelso's to sit down while choosing their outfits. The closet itself is a generous walk-in design, providing ample space for hanging clothes, shelves for folded items, and storage compartments for shoes and accessories. The round semi-flush lighting fixtures enhance the visibility and add a modern touch to the space. The white melamine closet system offers a clean and sleek appearance, ensuring a cohesive and organized look. With the combination of the gray carpet, linen bench, walk-in layout, lighting, and melamine closet system, the Kelso's Primary Closet creates a functional and aesthetically pleasing space for their clothing storage needs.
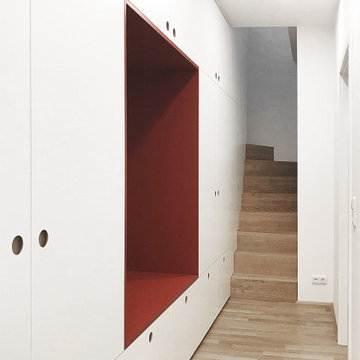
Herstellung und Einbau einer individuellen Treppe mit anschließendem Kleiderschrank, Treppe in Massivholz Eiche geölt, Schrankfronten in MDF weiß lackiert, Griffe hinterfräst und mit Massivholz hinterlegt, Oberfläche Sitznische in Möbellinoleum
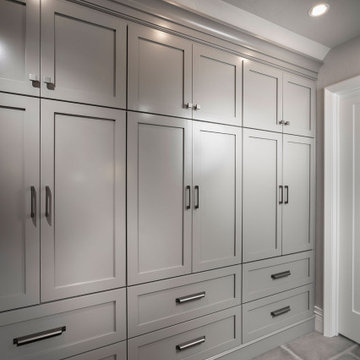
Esempio di un grande armadio incassato unisex minimalista con soffitto a volta, pavimento in gres porcellanato e pavimento grigio
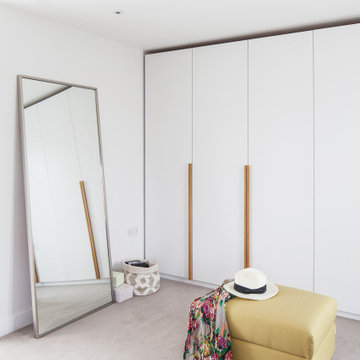
We fitted bespoke joinery to the Master suite's dressing area, echoing the simplicity, tranquillity and clean lines to emulate a luxurious hotel suite. Finished in a neutral colour to reflect light from the adjacent balcony doors, with a bespoke minimal oak pull handle to tie in with the key finishes used throughout the property.
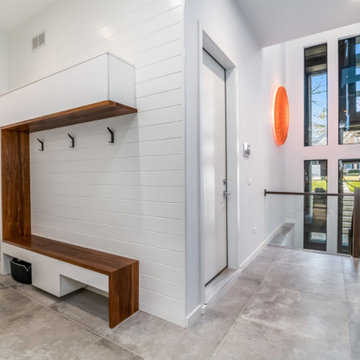
Mud Room with room for all seasons and sports equipment.
Photos: Reel Tour Media
Idee per una grande cabina armadio unisex moderna con ante lisce, ante bianche, pavimento grigio e pavimento in gres porcellanato
Idee per una grande cabina armadio unisex moderna con ante lisce, ante bianche, pavimento grigio e pavimento in gres porcellanato
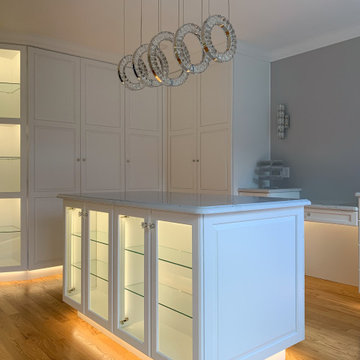
This classy and elegant Dressing Room is pure perfection. It is a combination of glamor and luxury. Created out of two smaller rooms, the new Dressing Room is spacious and bright. It has three windows pouring natural light into the room. Custom floor to ceiling white cabinets and a center island provide ample storage for all wardrobe items including shoes, purses, accessories, and jewelry. Some of the cabinets have glass doors and glass shelves. They are illuminated by LED strip lights on a dimmer to display the most precious pieces. Cozy window seat with roll-out drawers underneath offers additional functional storage. Crystal door knobs, crystal wall sconces, and crystal chandelier above the island are striking elements creating feminine sparkle to the design. Carrara marble looking counter tops are made of high-end quartz. Overall color scheme is neutral and timeless. The room looks warm and inviting because of rich hardwood floor and under cabinet toe-kick perimeter lighting.
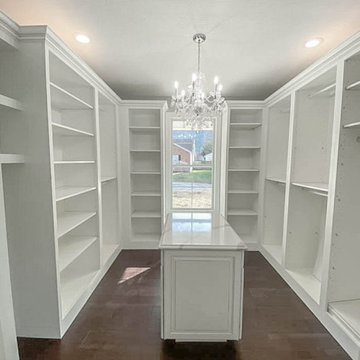
Immagine di una grande cabina armadio unisex chic con ante con bugna sagomata, ante bianche, parquet scuro e pavimento marrone
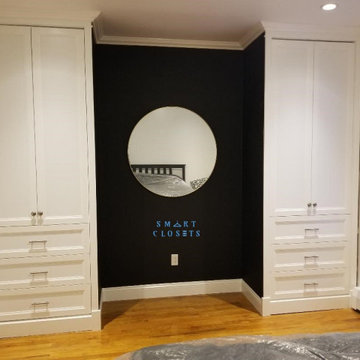
Storage Idea For Your Small Bedroom. Bedside built-in with wardrobes and drawers. A small bedroom layout requires some ingenious storage solutions to create a functional, welcoming, well-planned attractive room. Designed and installed by Smart Closets. White finish with Transitional doors and drawers' faces. 94” tall with adjustable shelving 6 drawers and over 60" of hanging space.
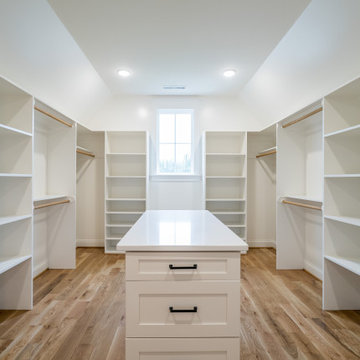
Foto di una grande cabina armadio unisex country con pavimento in legno massello medio e pavimento marrone
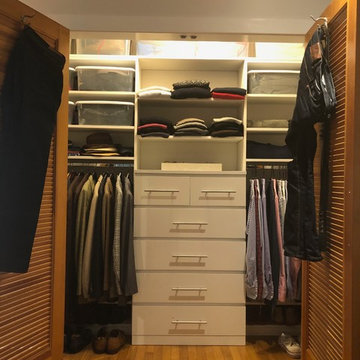
Kids closet. Both kids bedrooms and closets are mirror images with shared bathroom in between.
Immagine di un armadio o armadio a muro unisex classico di medie dimensioni con ante lisce, ante bianche, pavimento in legno massello medio e pavimento marrone
Immagine di un armadio o armadio a muro unisex classico di medie dimensioni con ante lisce, ante bianche, pavimento in legno massello medio e pavimento marrone
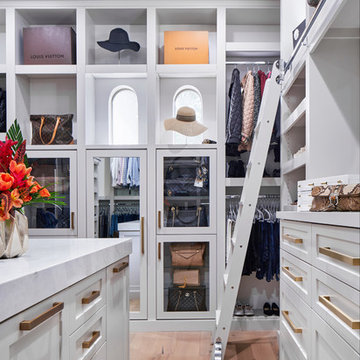
This stunning custom master closet is part of a whole house design and renovation project by Haven Design and Construction. The homeowners desired a master suite with a dream closet that had a place for everything. We started by significantly rearranging the master bath and closet floorplan to allow room for a more spacious closet. The closet features lighted storage for purses and shoes, a rolling ladder for easy access to top shelves, pull down clothing rods, an island with clothes hampers and a handy bench, a jewelry center with mirror, and ample hanging storage for clothing.
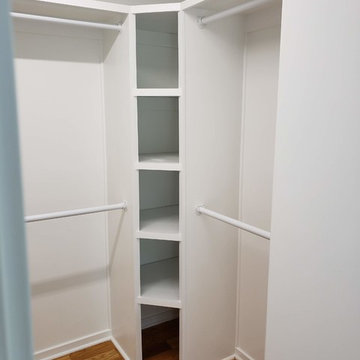
Idee per una cabina armadio unisex contemporanea di medie dimensioni con nessun'anta, ante bianche, pavimento in legno massello medio e pavimento marrone
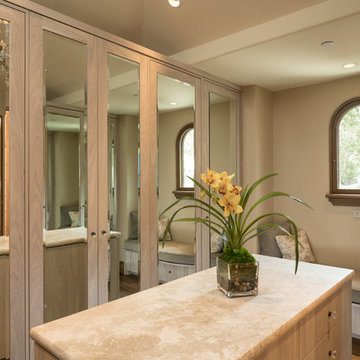
Mediterranean retreat perched above a golf course overlooking the ocean.
Esempio di una grande cabina armadio unisex mediterranea con ante di vetro, ante in legno scuro, parquet scuro e pavimento marrone
Esempio di una grande cabina armadio unisex mediterranea con ante di vetro, ante in legno scuro, parquet scuro e pavimento marrone
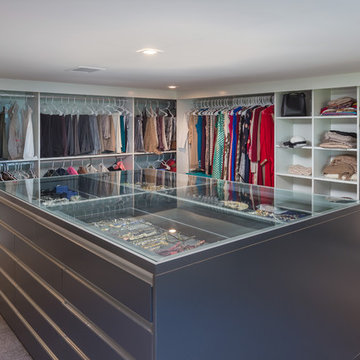
Any woman's dream walk-in master closet. In the middle the glass jewelry case showcasing the jewels and drawers all around for the other accessories
Ispirazione per un'ampia cabina armadio per donna moderna con nessun'anta, ante bianche, moquette e pavimento grigio
Ispirazione per un'ampia cabina armadio per donna moderna con nessun'anta, ante bianche, moquette e pavimento grigio
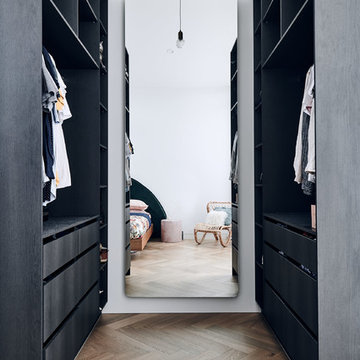
Immagine di una cabina armadio contemporanea con ante lisce, ante nere, pavimento in legno massello medio e pavimento marrone
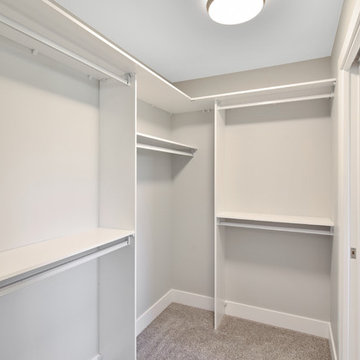
Idee per una piccola cabina armadio unisex american style con nessun'anta, ante bianche, moquette e pavimento grigio
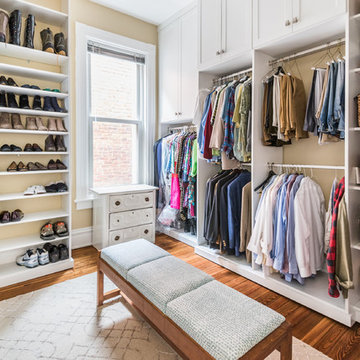
The final addition to the master suite was converting the adjoining bedroom into a walk-in closet.
Immagine di una cabina armadio unisex tradizionale di medie dimensioni con ante in stile shaker, ante bianche, pavimento marrone e parquet scuro
Immagine di una cabina armadio unisex tradizionale di medie dimensioni con ante in stile shaker, ante bianche, pavimento marrone e parquet scuro
Armadi e Cabine Armadio con pavimento marrone e pavimento grigio
6