Armadi e Cabine Armadio con pavimento in travertino e pavimento in cemento
Filtra anche per:
Budget
Ordina per:Popolari oggi
141 - 160 di 767 foto
1 di 3
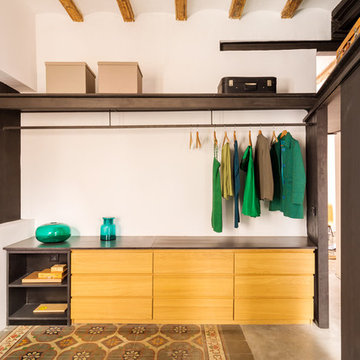
Yago Partal
Foto di una cabina armadio unisex minimal di medie dimensioni con nessun'anta, ante in legno scuro, pavimento in cemento e pavimento multicolore
Foto di una cabina armadio unisex minimal di medie dimensioni con nessun'anta, ante in legno scuro, pavimento in cemento e pavimento multicolore
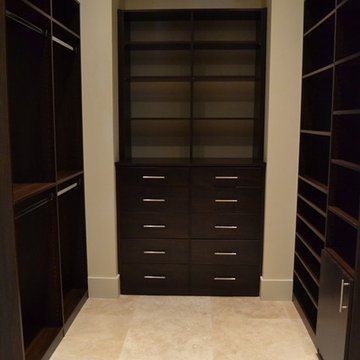
Immagine di una cabina armadio contemporanea di medie dimensioni con ante in legno bruno, ante lisce, pavimento in travertino e pavimento beige
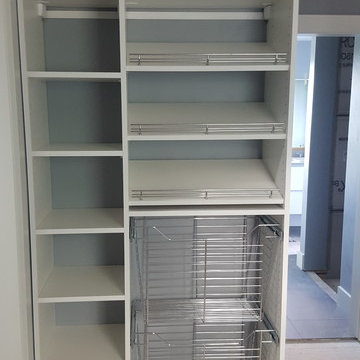
Ispirazione per una cabina armadio unisex tradizionale di medie dimensioni con nessun'anta, ante bianche, pavimento in cemento e pavimento bianco
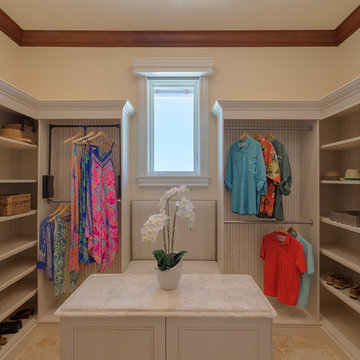
Odd Duck Photography
Foto di una grande cabina armadio unisex stile marino con ante a filo, ante bianche, pavimento in travertino e pavimento beige
Foto di una grande cabina armadio unisex stile marino con ante a filo, ante bianche, pavimento in travertino e pavimento beige
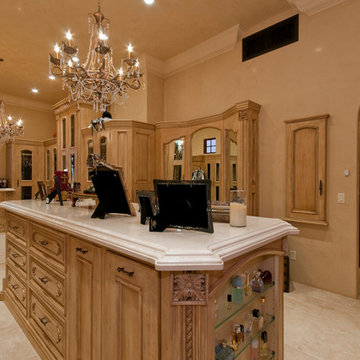
We love this master closet with marble countertops, crystal chandeliers, and custom cabinetry.
Immagine di un ampio spazio per vestirsi per donna mediterraneo con ante in legno chiaro, pavimento in travertino e ante con riquadro incassato
Immagine di un ampio spazio per vestirsi per donna mediterraneo con ante in legno chiaro, pavimento in travertino e ante con riquadro incassato
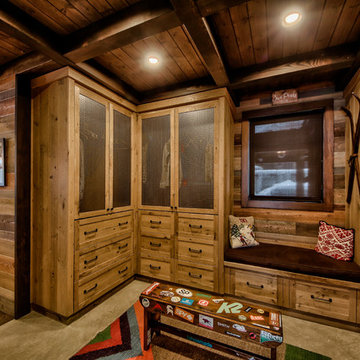
Dom Koric
Ski Dressing Area just off the Kitchen
Esempio di un grande spazio per vestirsi unisex stile rurale con ante con riquadro incassato, ante in legno chiaro e pavimento in cemento
Esempio di un grande spazio per vestirsi unisex stile rurale con ante con riquadro incassato, ante in legno chiaro e pavimento in cemento
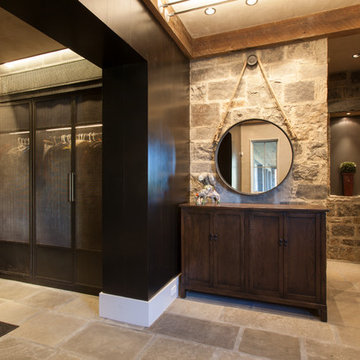
Foto di armadi e cabine armadio unisex stile rurale con pavimento in travertino, ante con riquadro incassato e ante in legno bruno
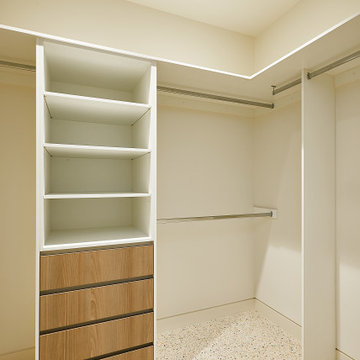
Expansive walk in robe offers a mix of hanging space, drawers and open shelving. The design is kept simple with white and warm neutral tones used to compliment the flooring. Every space has been filled to ensure maximum storage capacity.
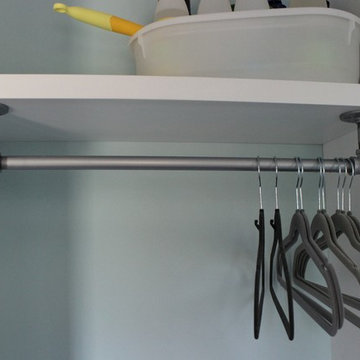
After going through the tragedy of losing their home to a fire, Cherie Miller of CDH Designs and her family were having a difficult time finding a home they liked on a large enough lot. They found a builder that would work with their needs and incredibly small budget, even allowing them to do much of the work themselves. Cherie not only designed the entire home from the ground up, but she and her husband also acted as Project Managers. They custom designed everything from the layout of the interior - including the laundry room, kitchen and bathrooms; to the exterior. There's nothing in this home that wasn't specified by them.
CDH Designs
15 East 4th St
Emporium, PA 15834
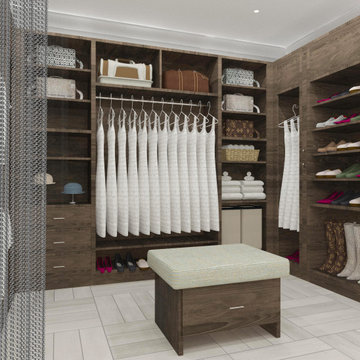
Foto di ampi armadi e cabine armadio nordici con pavimento in cemento e pavimento grigio
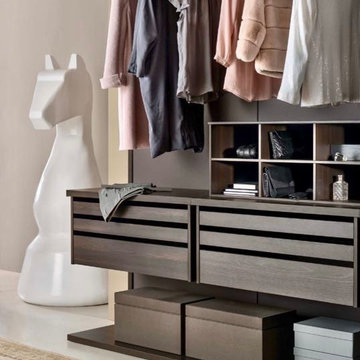
Idee per una grande cabina armadio unisex design con nessun'anta, ante marroni, pavimento in cemento e pavimento grigio
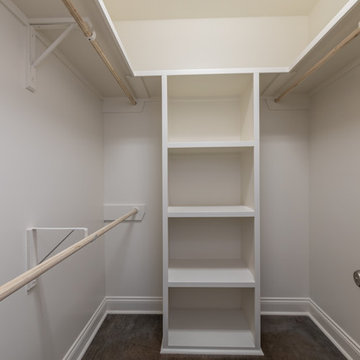
Immagine di una cabina armadio unisex country di medie dimensioni con pavimento in cemento e pavimento marrone
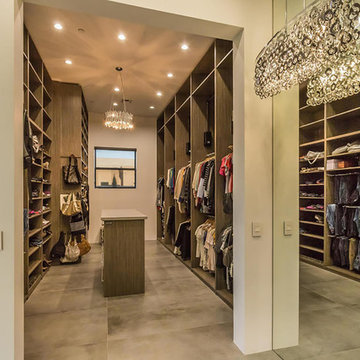
Esempio di una grande cabina armadio unisex design con ante lisce, ante in legno chiaro e pavimento in cemento
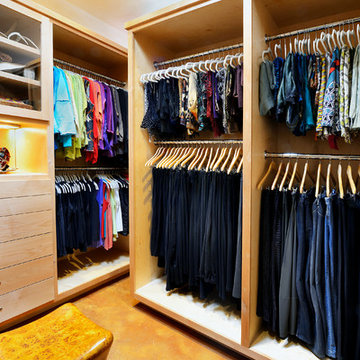
We built 24" deep boxes to really showcase the beauty of this walk-in closet. Taller hanging was installed for longer jackets and dusters, and short hanging for scarves. Custom-designed jewelry trays were added. Valet rods were mounted to help organize outfits and simplify packing for trips. A pair of antique benches makes the space inviting.
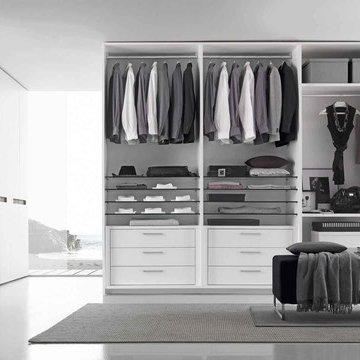
Manufactured by Presotto. A structure and interior accessories in Bianco melamine with glass shelves and drawer packs. Handles are finished in aluminum. Powered by AAA battery are led lights and sensors.
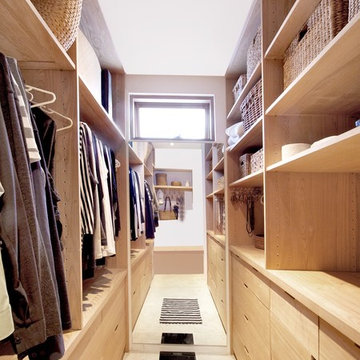
Michael Simmons
Esempio di una piccola cabina armadio unisex minimalista con ante in legno chiaro, pavimento in travertino e ante lisce
Esempio di una piccola cabina armadio unisex minimalista con ante in legno chiaro, pavimento in travertino e ante lisce
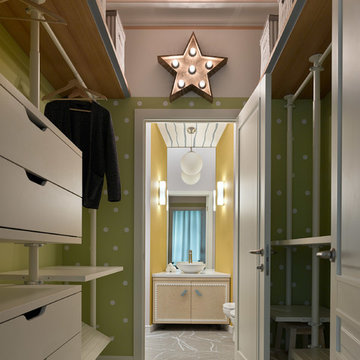
Двухкомнатная квартира площадью 84 кв м располагается на первом этаже ЖК Сколково Парк.
Проект квартиры разрабатывался с прицелом на продажу, основой концепции стало желание разработать яркий, но при этом ненавязчивый образ, при минимальном бюджете. За основу взяли скандинавский стиль, в сочетании с неожиданными декоративными элементами. С другой стороны, хотелось использовать большую часть мебели и предметов интерьера отечественных дизайнеров, а что не получалось подобрать - сделать по собственным эскизам. Единственный брендовый предмет мебели - обеденный стол от фабрики Busatto, до этого пылившийся в гараже у хозяев. Он задал тему дерева, которую мы поддержали фанерным шкафом (все секции открываются) и стенкой в гостиной с замаскированной дверью в спальню - произведено по нашим эскизам мастером из Петербурга.
Авторы - Илья и Света Хомяковы, студия Quatrobase
Строительство - Роман Виталюев
Фанера - Никита Максимов
Фото - Сергей Ананьев
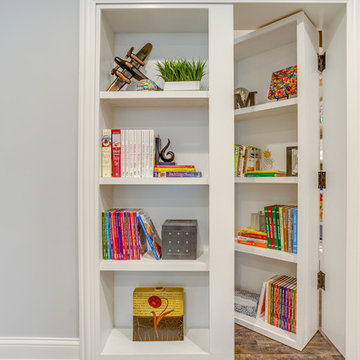
Ispirazione per una grande cabina armadio unisex chic con nessun'anta, pavimento in cemento e pavimento grigio
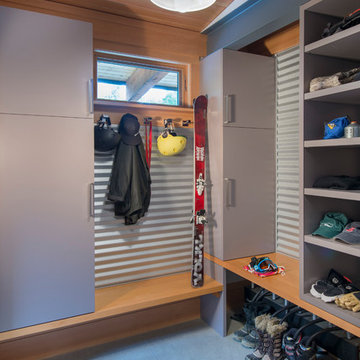
This house is discreetly tucked into its wooded site in the Mad River Valley near the Sugarbush Resort in Vermont. The soaring roof lines complement the slope of the land and open up views though large windows to a meadow planted with native wildflowers. The house was built with natural materials of cedar shingles, fir beams and native stone walls. These materials are complemented with innovative touches including concrete floors, composite exterior wall panels and exposed steel beams. The home is passively heated by the sun, aided by triple pane windows and super-insulated walls.
Photo by: Nat Rea Photography
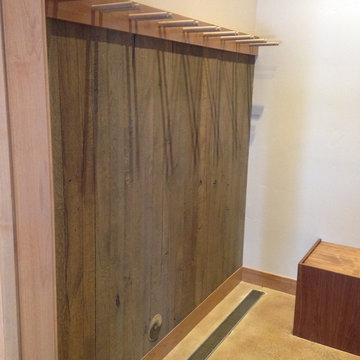
Ski Room storage with floor drain
Esempio di armadi e cabine armadio design con pavimento in cemento
Esempio di armadi e cabine armadio design con pavimento in cemento
Armadi e Cabine Armadio con pavimento in travertino e pavimento in cemento
8