Armadi e Cabine Armadio con pavimento in mattoni e pavimento in cemento
Filtra anche per:
Budget
Ordina per:Popolari oggi
101 - 120 di 546 foto
1 di 3
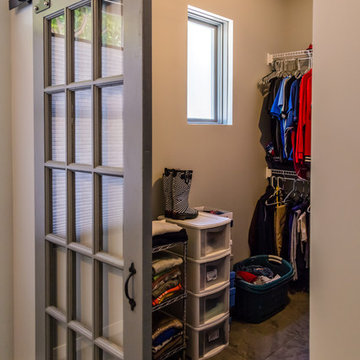
A re-purposed barn door is used for the Master Bedroom's walk-in closet.
Ispirazione per una grande cabina armadio unisex contemporanea con pavimento in cemento
Ispirazione per una grande cabina armadio unisex contemporanea con pavimento in cemento
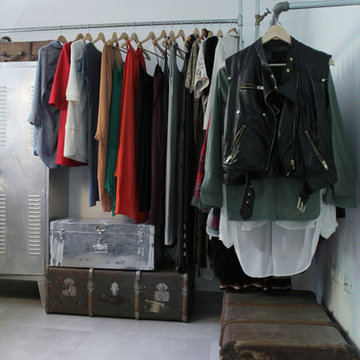
Photo: Esther Hershcovic © 2014 Houzz
Immagine di una cabina armadio industriale con nessun'anta e pavimento in cemento
Immagine di una cabina armadio industriale con nessun'anta e pavimento in cemento
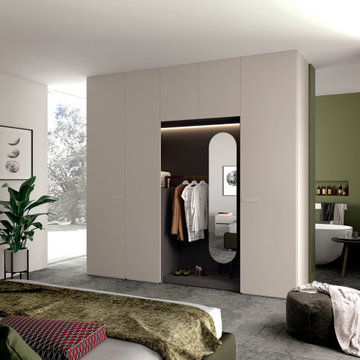
Esempio di una grande cabina armadio unisex con ante lisce, ante bianche, pavimento in cemento e pavimento grigio
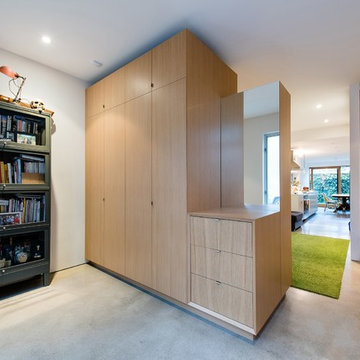
Ispirazione per piccoli armadi e cabine armadio minimalisti con ante lisce, ante in legno chiaro, pavimento in cemento e pavimento grigio
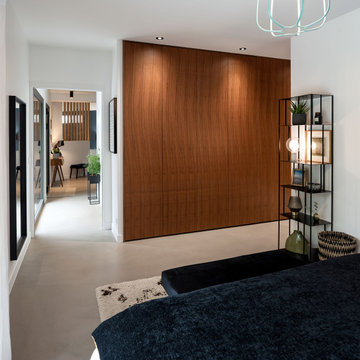
Maison contemporaine avec bardage bois ouverte sur la nature
Esempio di un grande armadio o armadio a muro unisex contemporaneo con ante a filo, ante in legno scuro, pavimento in cemento e pavimento grigio
Esempio di un grande armadio o armadio a muro unisex contemporaneo con ante a filo, ante in legno scuro, pavimento in cemento e pavimento grigio
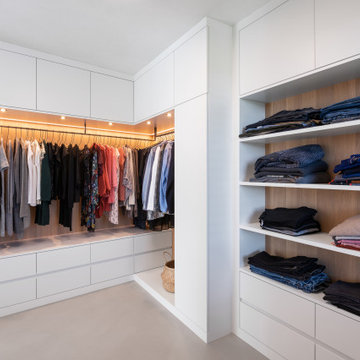
Foto di una grande cabina armadio unisex minimal con ante con riquadro incassato, ante bianche, pavimento in cemento e pavimento grigio
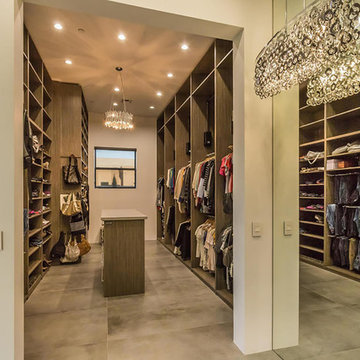
Esempio di una grande cabina armadio unisex design con ante lisce, ante in legno chiaro e pavimento in cemento

Custom Built home designed to fit on an undesirable lot provided a great opportunity to think outside of the box with creating a large open concept living space with a kitchen, dining room, living room, and sitting area. This space has extra high ceilings with concrete radiant heat flooring and custom IKEA cabinetry throughout. The master suite sits tucked away on one side of the house while the other bedrooms are upstairs with a large flex space, great for a kids play area!
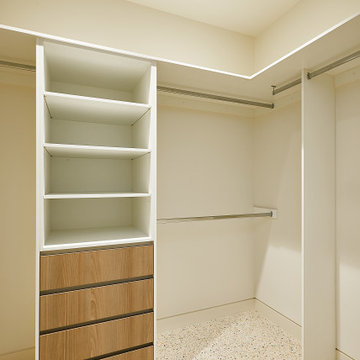
Expansive walk in robe offers a mix of hanging space, drawers and open shelving. The design is kept simple with white and warm neutral tones used to compliment the flooring. Every space has been filled to ensure maximum storage capacity.
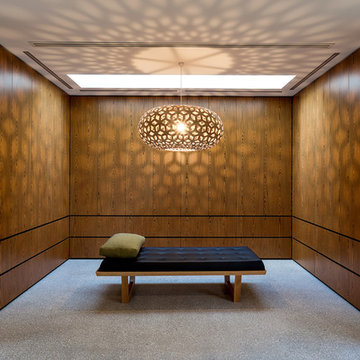
Custom designed robe in master bedroom features caramel veneer cabinetry, a feature light designed by David Trubridge and day bed.
Sarah Wood Photography
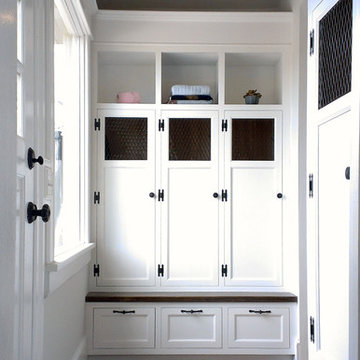
Additions added in Maplewood, NJ including renovated living room, kitchen and deck. CBH Architects. Photo by Greg Martz.
Immagine di una piccola cabina armadio unisex classica con ante con riquadro incassato, ante bianche, pavimento in mattoni e pavimento rosso
Immagine di una piccola cabina armadio unisex classica con ante con riquadro incassato, ante bianche, pavimento in mattoni e pavimento rosso
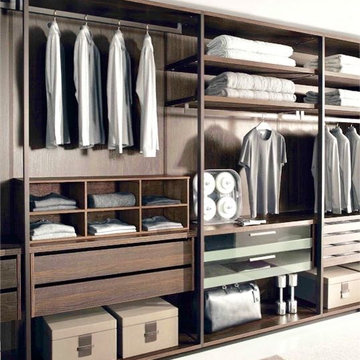
Idee per una grande cabina armadio unisex contemporanea con nessun'anta, ante marroni, pavimento in cemento e pavimento grigio
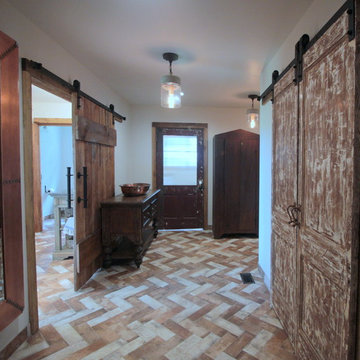
Renovation of a master bath suite, dressing room and laundry room in a log cabin farm house.
The laundry room has a fabulous white enamel and iron trough sink with double goose neck faucets - ideal for scrubbing dirty farmer's clothing. The cabinet and shelving were custom made using the reclaimed wood from the farm. A quartz counter for folding laundry is set above the washer and dryer. A ribbed glass panel was installed in the door to the laundry room, which was retrieved from a wood pile, so that the light from the room's window would flow through to the dressing room and vestibule, while still providing privacy between the spaces.
Interior Design & Photo ©Suzanne MacCrone Rogers
Architectural Design - Robert C. Beeland, AIA, NCARB
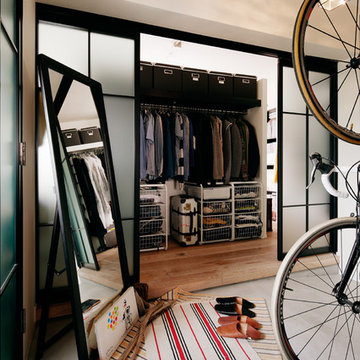
Photo Ishida Atsushi
Esempio di armadi e cabine armadio industriali con pavimento in cemento e pavimento grigio
Esempio di armadi e cabine armadio industriali con pavimento in cemento e pavimento grigio

Ispirazione per un armadio o armadio a muro per donna mediterraneo di medie dimensioni con ante lisce, ante in legno bruno e pavimento in cemento
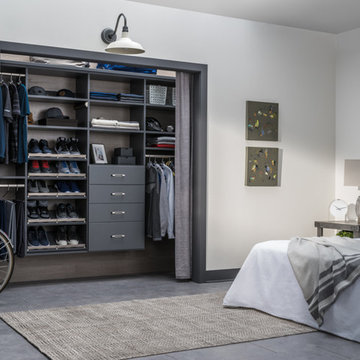
Esempio di un piccolo armadio o armadio a muro unisex design con nessun'anta, ante grigie, pavimento in cemento e pavimento grigio
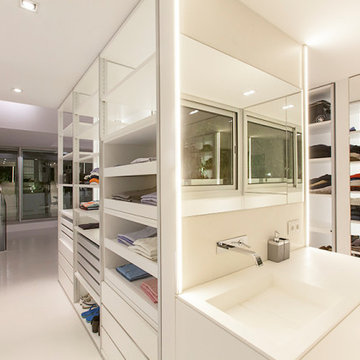
Vestidor abierto retroiluminado con paneles de cristal translúcido y perfileria en aluminio mate.
Es un espacio donde se encuentra la oficina y el hammam o baño turco
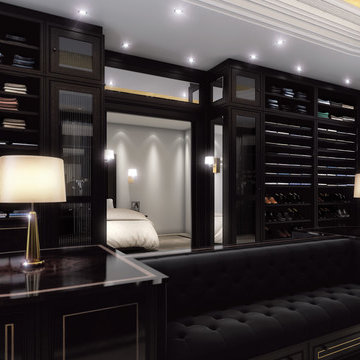
Immagine di un grande spazio per vestirsi per uomo minimalista con nessun'anta, ante nere e pavimento in cemento
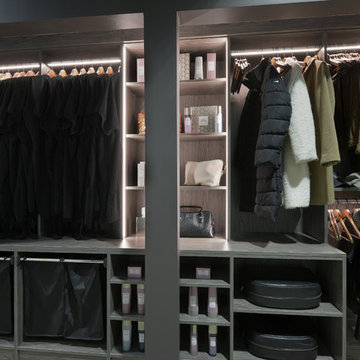
Immagine di un grande spazio per vestirsi unisex chic con nessun'anta, ante grigie, pavimento in cemento e pavimento beige
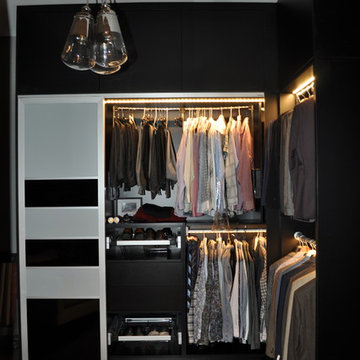
VLADIMIR BESEVIC
Foto di un piccolo spazio per vestirsi per uomo moderno con ante lisce, ante nere, pavimento in cemento e pavimento grigio
Foto di un piccolo spazio per vestirsi per uomo moderno con ante lisce, ante nere, pavimento in cemento e pavimento grigio
Armadi e Cabine Armadio con pavimento in mattoni e pavimento in cemento
6