Armadi e Cabine Armadio con pavimento in marmo
Filtra anche per:
Budget
Ordina per:Popolari oggi
41 - 60 di 616 foto
1 di 3
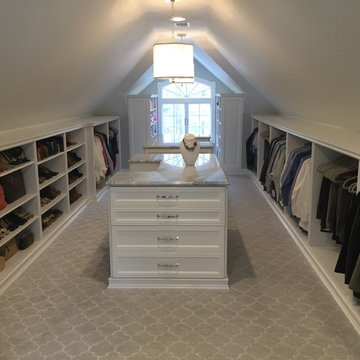
Foto di grandi armadi e cabine armadio tradizionali con ante con riquadro incassato, ante grigie e pavimento in marmo
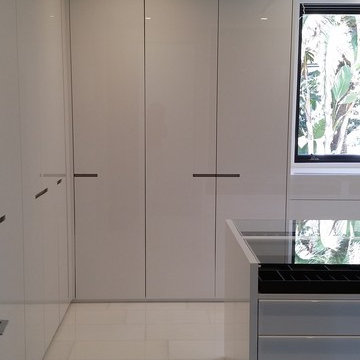
Ispirazione per una grande cabina armadio unisex moderna con ante lisce, ante bianche, pavimento in marmo e pavimento bianco
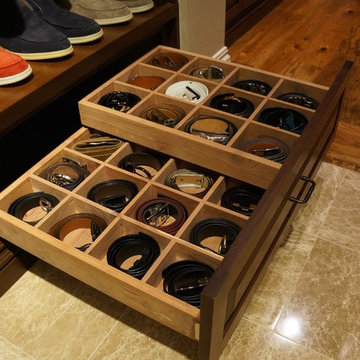
Sliding belt storage
Immagine di una piccola cabina armadio unisex chic con ante con bugna sagomata, ante in legno bruno e pavimento in marmo
Immagine di una piccola cabina armadio unisex chic con ante con bugna sagomata, ante in legno bruno e pavimento in marmo
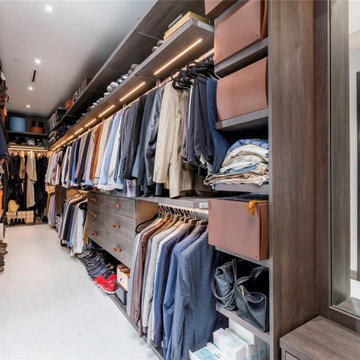
Esempio di una grande cabina armadio unisex design con nessun'anta, ante in legno bruno, pavimento in marmo e pavimento bianco

Foto di una grande cabina armadio unisex chic con nessun'anta, ante in legno chiaro, pavimento in marmo e pavimento bianco
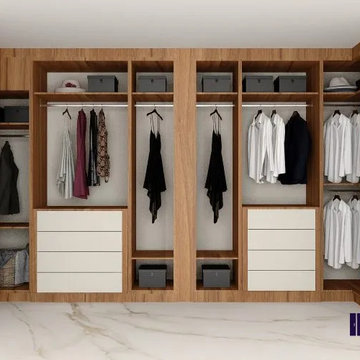
At Inspired Elements, we design and deliver small walk-in wardrobes based on your custom choices. Our newly designed small walk-in wardrobes in light grey & natural dijon walnut finish are paired with hanging rails and lighting features.
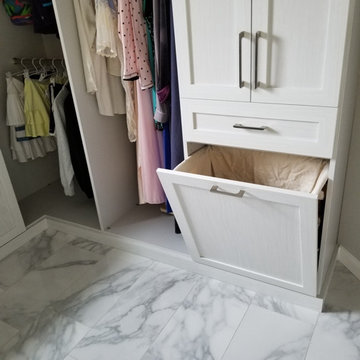
We designed this beautiful dressing area to transition into my client's new renovated glam Master Bathroom. With a grey and white palette this calming space is the perfect place to start and end your day!

Foto di uno spazio per vestirsi per donna classico con nessun'anta, ante bianche, pavimento grigio e pavimento in marmo
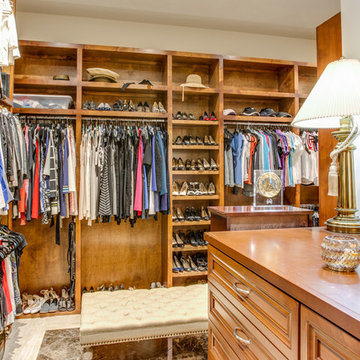
Four Walls Photography
Esempio di un grande spazio per vestirsi per donna classico con ante con bugna sagomata, ante in legno scuro, pavimento in marmo e pavimento bianco
Esempio di un grande spazio per vestirsi per donna classico con ante con bugna sagomata, ante in legno scuro, pavimento in marmo e pavimento bianco
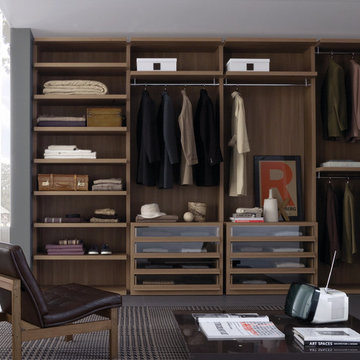
Walnut wardrobe with glass fronted drawers.
Foto di una piccola cabina armadio unisex design con ante di vetro, ante in legno chiaro e pavimento in marmo
Foto di una piccola cabina armadio unisex design con ante di vetro, ante in legno chiaro e pavimento in marmo
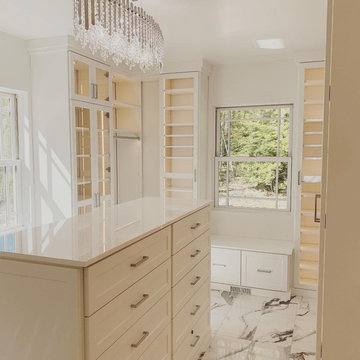
A walk-in closet is a luxurious and practical addition to any home, providing a spacious and organized haven for clothing, shoes, and accessories.
Typically larger than standard closets, these well-designed spaces often feature built-in shelves, drawers, and hanging rods to accommodate a variety of wardrobe items.
Ample lighting, whether natural or strategically placed fixtures, ensures visibility and adds to the overall ambiance. Mirrors and dressing areas may be conveniently integrated, transforming the walk-in closet into a private dressing room.
The design possibilities are endless, allowing individuals to personalize the space according to their preferences, making the walk-in closet a functional storage area and a stylish retreat where one can start and end the day with ease and sophistication.
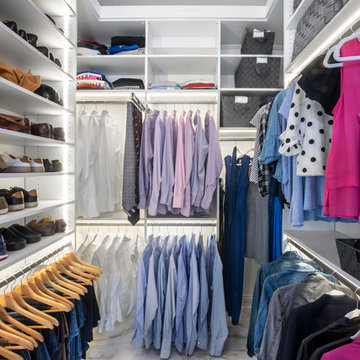
Design by Molly Anderson of Closet Works
Idee per una cabina armadio unisex minimalista di medie dimensioni con ante in stile shaker, ante bianche, pavimento in marmo e pavimento multicolore
Idee per una cabina armadio unisex minimalista di medie dimensioni con ante in stile shaker, ante bianche, pavimento in marmo e pavimento multicolore
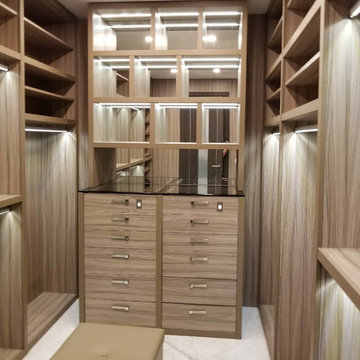
Esempio di una grande cabina armadio unisex classica con nessun'anta, ante in legno chiaro, pavimento in marmo e pavimento bianco
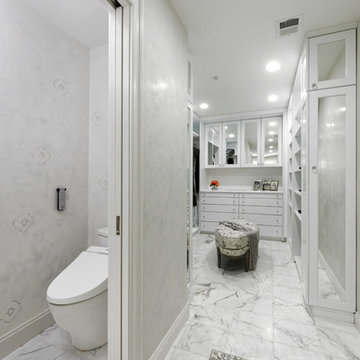
Foto di una grande cabina armadio unisex chic con ante con bugna sagomata, ante bianche, pavimento in marmo e pavimento grigio
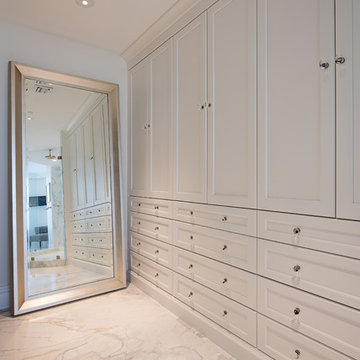
Immagine di un armadio incassato unisex boho chic con ante a filo, ante bianche, pavimento in marmo e pavimento bianco
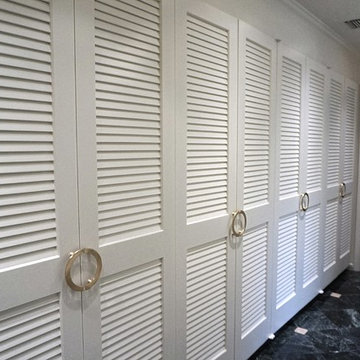
The client wanted to add a portion of glam to her existing Master Bath. Construction involved removing the soffit and florescent lighting over the vanity. During Construction, I recessed a smaller TV behind the mirror and recessed the articulating arm make up mirror. 4" LED lighting and sconces flanking the mirror were added. After painting, new over-sized gold hardware was added to the sink, vanity area and closet doors. After installing a new bench and rug, her glamorous Master Bath was complete.
Photo by Jonn Spradlin
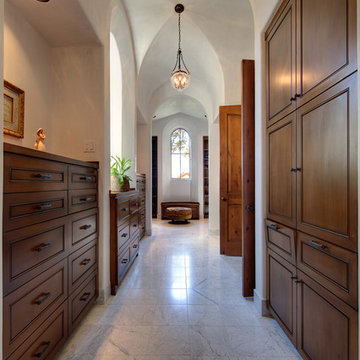
A view of the dressing area between the Master Bedroom and Master Bath. The vestibule features a plaster finished groin vault ceiling and polished travertine floors. The built-in dressers and linen cabinets are a dark stained alder.
Alexander Stross

The "hers" master closet is bathed in natural light and boasts custom leaded glass french doors, completely custom cabinets, a makeup vanity, towers of shoe glory, a dresser island, Swarovski crystal cabinet pulls...even custom vent covers.

By relocating the hall bathroom, we were able to create an ensuite bathroom with a generous shower, double vanity, and plenty of space left over for a separate walk-in closet. We paired the classic look of marble with matte black fixtures to add a sophisticated, modern edge. The natural wood tones of the vanity and teak bench bring warmth to the space. A frosted glass pocket door to the walk-through closet provides privacy, but still allows light through. We gave our clients additional storage by building drawers into the Cape Cod’s eave space.

Esempio di una grande cabina armadio unisex classica con ante in stile shaker, ante bianche, pavimento in marmo e pavimento bianco
Armadi e Cabine Armadio con pavimento in marmo
3