Armadi e Cabine Armadio con pavimento in marmo
Filtra anche per:
Budget
Ordina per:Popolari oggi
241 - 260 di 616 foto
1 di 3
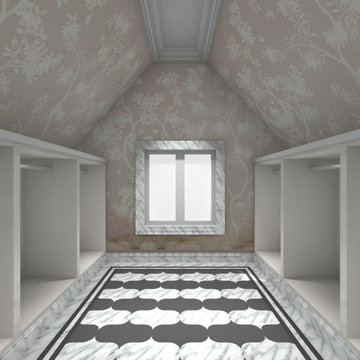
Ispirazione per una grande cabina armadio unisex chic con ante con bugna sagomata, ante bianche, pavimento in marmo e pavimento multicolore
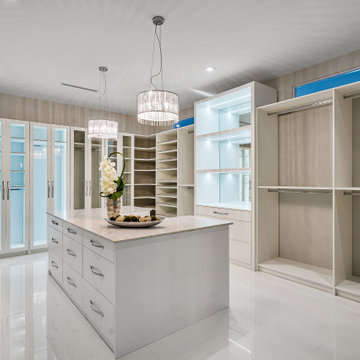
Custom built in closet with island drawer of storage.
Esempio di un grande armadio incassato unisex classico con ante a filo, ante in legno chiaro, pavimento in marmo e pavimento bianco
Esempio di un grande armadio incassato unisex classico con ante a filo, ante in legno chiaro, pavimento in marmo e pavimento bianco
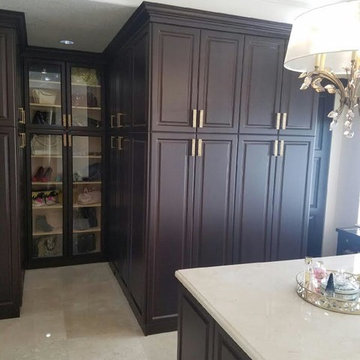
Foto di un ampio spazio per vestirsi unisex classico con ante con bugna sagomata, ante in legno bruno, pavimento in marmo e pavimento beige
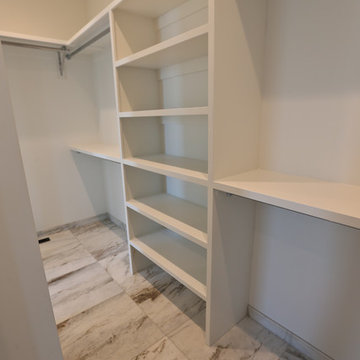
Alsa Photography
Immagine di uno spazio per vestirsi unisex minimal di medie dimensioni con nessun'anta, ante bianche e pavimento in marmo
Immagine di uno spazio per vestirsi unisex minimal di medie dimensioni con nessun'anta, ante bianche e pavimento in marmo
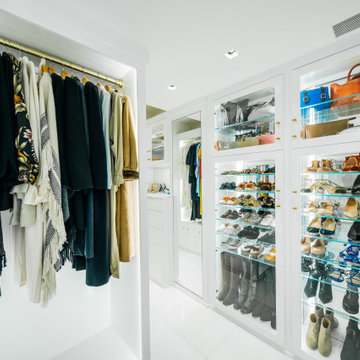
White contemporary Walk in Master Closet featuring a built in dresser with upper cabinet, brass hanging rods, handbag storage display unit. Two beautiful shoe shelving units have a mirrored back, glass shelves and glass inset doors.
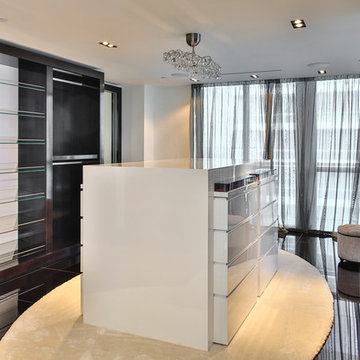
Black Marble, Which Laquer modern dress, Wenge wood shelving.
Foto di grandi armadi e cabine armadio design con ante lisce, ante in legno bruno e pavimento in marmo
Foto di grandi armadi e cabine armadio design con ante lisce, ante in legno bruno e pavimento in marmo
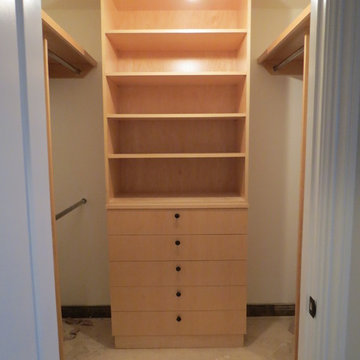
maple walk in closet
Ispirazione per una cabina armadio unisex chic di medie dimensioni con ante lisce, ante in legno chiaro e pavimento in marmo
Ispirazione per una cabina armadio unisex chic di medie dimensioni con ante lisce, ante in legno chiaro e pavimento in marmo
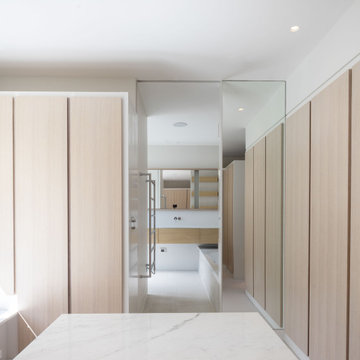
From the architect's website:
"Sophie Bates Architects and Zoe Defert Architects have recently completed a refurbishment and extension across four floors of living to a Regency-style house, adding 125sqm to the family home. The collaborative approach of the team, as noted below, was key to the success of the design.
The generous basement houses fantastic family spaces - a playroom, media room, guest room, gym and steam room that have been bought to life through crisp, contemporary detailing and creative use of light. The quality of basement design and overall site detailing was vital to the realisation of the concept on site. Linear lighting to floors and ceiling guides you past the media room through to the lower basement, which is lit by a 10m long frameless roof light.
The ground and upper floors house open plan kitchen and living spaces with views of the garden and bedrooms and bathrooms above. At the top of the house is a loft bedroom and bathroom, completing the five bedroom house. All joinery to the home
was designed and detailed by the architects. A careful, considered approach to detailing throughout creates a subtle interplay between light, material contrast and space."
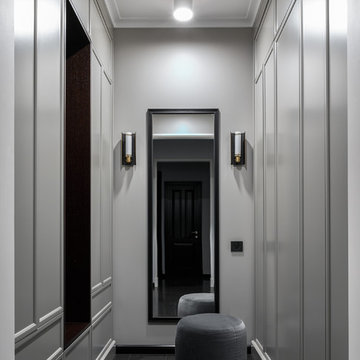
Таун-хаус в современном поселке в Подмосковье для семьи с двумя детьми. Авторы Елена Зуфарова, Дина Масленникова, фото Сергей Ананьев
Ispirazione per una piccola cabina armadio unisex minimal con ante con bugna sagomata, ante grigie, pavimento in marmo e pavimento grigio
Ispirazione per una piccola cabina armadio unisex minimal con ante con bugna sagomata, ante grigie, pavimento in marmo e pavimento grigio
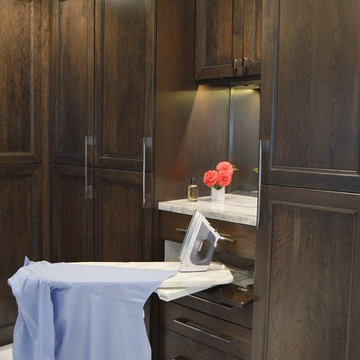
Master bath dressing area
Esempio di un grande spazio per vestirsi unisex classico con ante con riquadro incassato, ante in legno bruno e pavimento in marmo
Esempio di un grande spazio per vestirsi unisex classico con ante con riquadro incassato, ante in legno bruno e pavimento in marmo
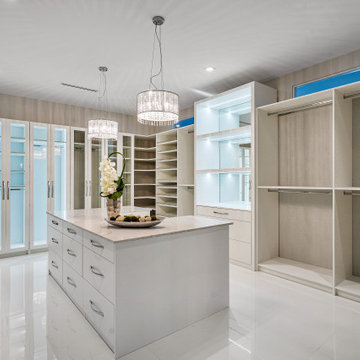
This new construction estate by Hanna Homes is prominently situated on Buccaneer Palm Waterway with a fantastic private deep-water dock, spectacular tropical grounds, and every high-end amenity you desire. The impeccably outfitted 9,500+ square foot home features 6 bedroom suites, each with its own private bathroom. The gourmet kitchen, clubroom, and living room are banked with 12′ windows that stream with sunlight and afford fabulous pool and water views. The formal dining room has a designer chandelier and is serviced by a chic glass temperature-controlled wine room. There’s also a private office area and a handsome club room with a fully-equipped custom bar, media lounge, and game space. The second-floor loft living room has a dedicated snack bar and is the perfect spot for winding down and catching up on your favorite shows.⠀
⠀
The grounds are beautifully designed with tropical and mature landscaping affording great privacy, with unobstructed waterway views. A heated resort-style pool/spa is accented with glass tiles and a beautiful bright deck. A large covered terrace houses a built-in summer kitchen and raised floor with wood tile. The home features 4.5 air-conditioned garages opening to a gated granite paver motor court. This is a remarkable home in Boca Raton’s finest community.⠀
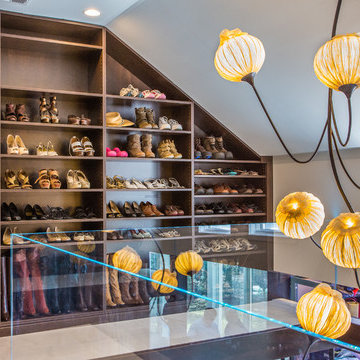
Ispirazione per una grande cabina armadio tradizionale con ante in legno bruno, pavimento in marmo e nessun'anta
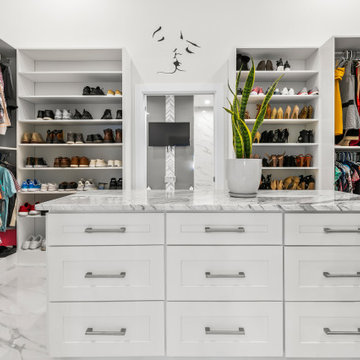
Ispirazione per una cabina armadio unisex stile marinaro con ante in stile shaker, ante bianche, pavimento in marmo e pavimento bianco
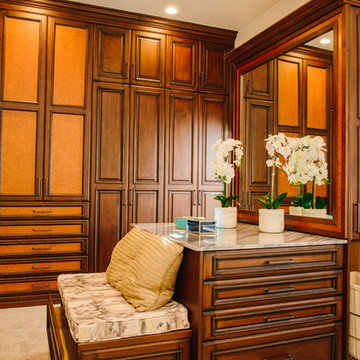
This is a view of the dressing table and tall storage that provides pull out hampers, and storage below the bench. This is where the closed in shower was originally located.
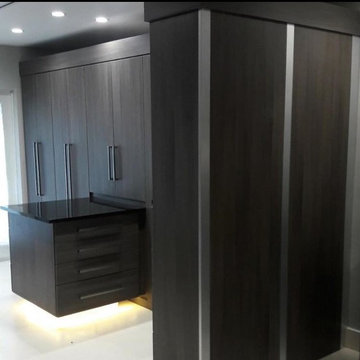
Walk in closet in Master bedroom remodel featuring Textured Walls, stainless steel accent strips, and floating drawer peninsula.
Esempio di una grande cabina armadio per uomo minimal con ante lisce, ante grigie, pavimento in marmo e pavimento beige
Esempio di una grande cabina armadio per uomo minimal con ante lisce, ante grigie, pavimento in marmo e pavimento beige
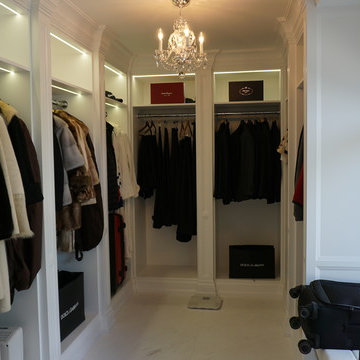
Transilvania Kitchens
Ispirazione per un ampio spazio per vestirsi tradizionale con ante con riquadro incassato, ante bianche e pavimento in marmo
Ispirazione per un ampio spazio per vestirsi tradizionale con ante con riquadro incassato, ante bianche e pavimento in marmo
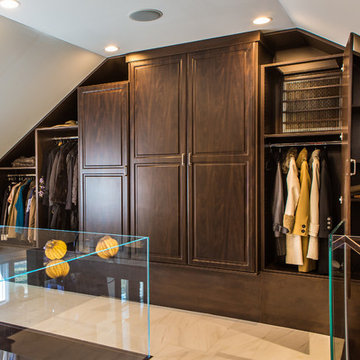
Esempio di una grande cabina armadio classica con ante con bugna sagomata, ante in legno bruno e pavimento in marmo
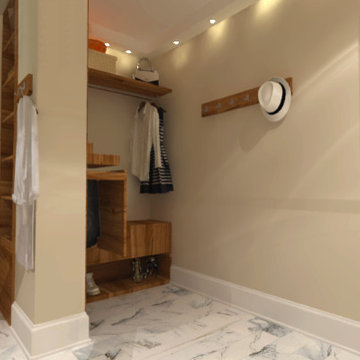
YS Ambiances
Foto di una piccola cabina armadio unisex moderna con nessun'anta, ante in legno chiaro e pavimento in marmo
Foto di una piccola cabina armadio unisex moderna con nessun'anta, ante in legno chiaro e pavimento in marmo
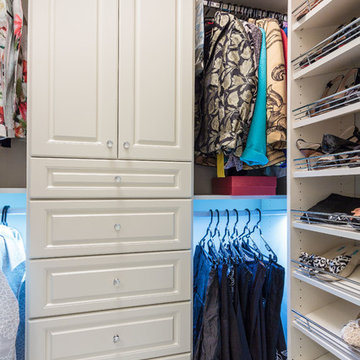
Steven Mednick
Foto di una cabina armadio per donna tradizionale di medie dimensioni con ante con bugna sagomata, ante bianche e pavimento in marmo
Foto di una cabina armadio per donna tradizionale di medie dimensioni con ante con bugna sagomata, ante bianche e pavimento in marmo
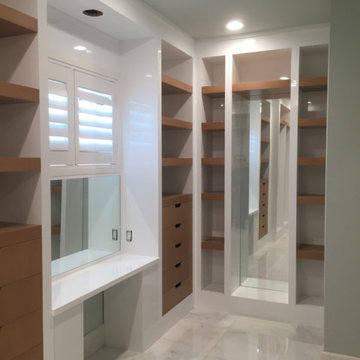
Ispirazione per una cabina armadio di medie dimensioni con ante lisce, pavimento in marmo e pavimento grigio
Armadi e Cabine Armadio con pavimento in marmo
13