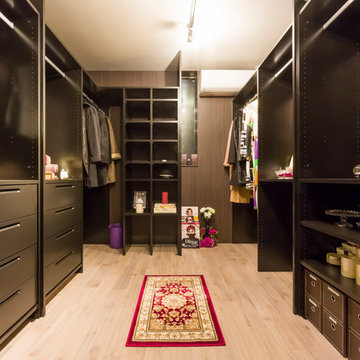Armadi e Cabine Armadio con pavimento in legno verniciato e pavimento in travertino
Filtra anche per:
Budget
Ordina per:Popolari oggi
101 - 120 di 431 foto
1 di 3
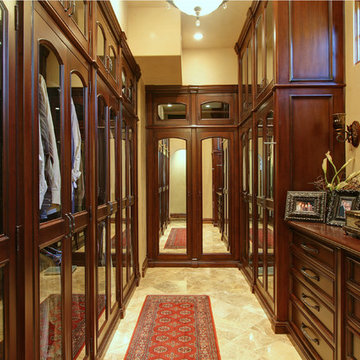
World Renowned Interior Design Firm Fratantoni Interior Designers created this beautiful Italian Style Home! They design homes for families all over the world in any size and style. They also have in-house Architecture Firm Fratantoni Design and world class Luxury Home Building Firm Fratantoni Luxury Estates! Hire one or all three companies to design, build and or remodel your home!
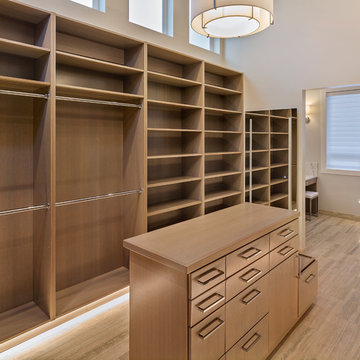
I designed this custom closet for my client. We worked together with an exceptional builder/craftsman to give her shelves and drawers for clothing, shoes, and accessories but also a large hidden safe, built-in hamper, bench and electric and USB port outlets. Floors are heated silver travertine and wood is solid riff-hewn white oak.
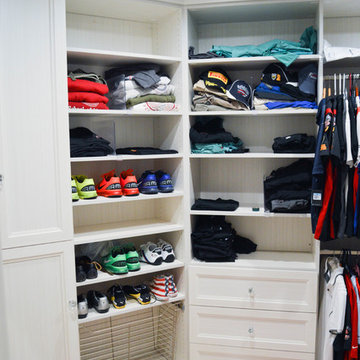
These beautiful walk-in closets are located in Odessa, FL. From the beginning we wanted to create a functional storage solution that was also stunning.
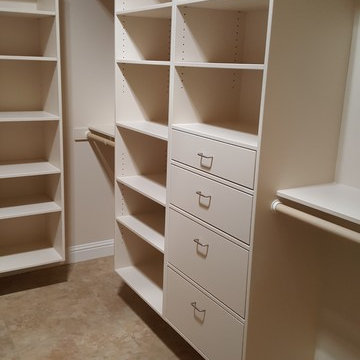
Esempio di una grande cabina armadio unisex contemporanea con ante lisce, ante bianche e pavimento in travertino
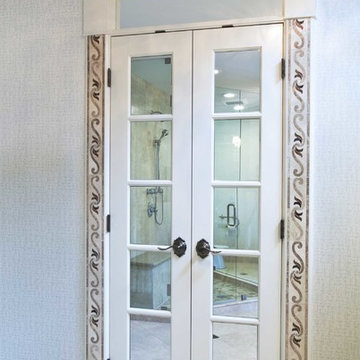
Closet, Armoire look,Creative use of tile and mirror by Interior Directions by Susan Prestia,Allied ASID,Photo:Scott Chapin
Idee per una cabina armadio unisex classica di medie dimensioni con ante con riquadro incassato, ante bianche e pavimento in travertino
Idee per una cabina armadio unisex classica di medie dimensioni con ante con riquadro incassato, ante bianche e pavimento in travertino
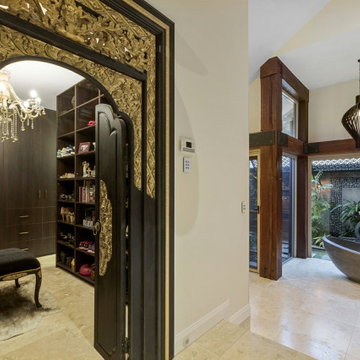
Walk in robe with traditional asian timber and gold leaf restored entrance doors.
Immagine di uno spazio per vestirsi etnico con pavimento in travertino
Immagine di uno spazio per vestirsi etnico con pavimento in travertino
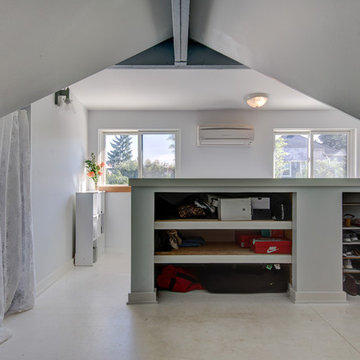
Ispirazione per una cabina armadio unisex chic di medie dimensioni con nessun'anta, ante grigie, pavimento in legno verniciato e pavimento grigio
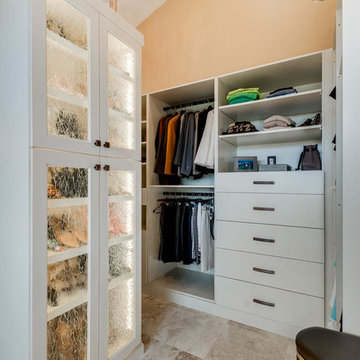
Gorgeous Tuscan Bathroom with a Fireplace
Ispirazione per grandi armadi e cabine armadio mediterranei con ante di vetro, ante beige, pavimento in travertino e pavimento beige
Ispirazione per grandi armadi e cabine armadio mediterranei con ante di vetro, ante beige, pavimento in travertino e pavimento beige
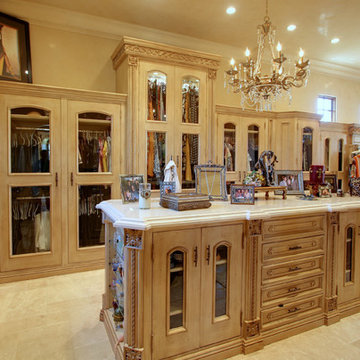
Custom Luxury Closets for your Inspiration by Fratantoni Interior Designers.
Follow us on Pinterest, Facebook, Instagram and Twitter for more inspiring photos!
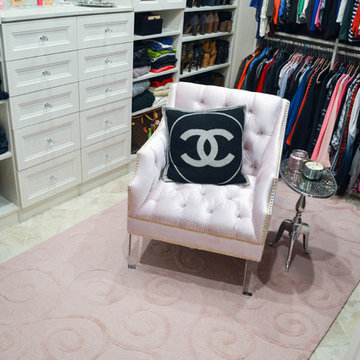
These beautiful walk-in closets are located in Odessa, FL. From the beginning we wanted to create a functional storage solution that was also stunning.
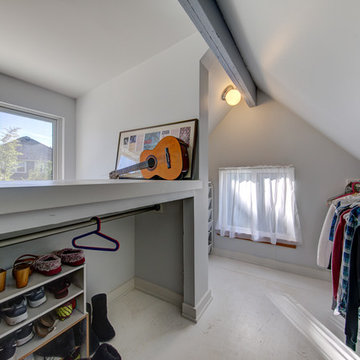
Esempio di una cabina armadio unisex tradizionale di medie dimensioni con nessun'anta, ante grigie, pavimento in legno verniciato e pavimento grigio
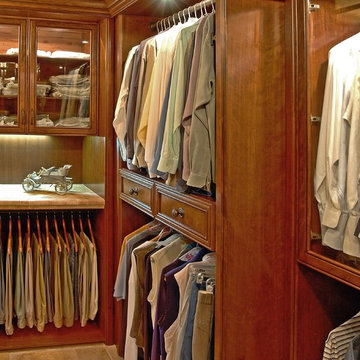
Custom closet in the color Coco with Premier drawers and knob style handles in bronze.
Esempio di una cabina armadio unisex tradizionale di medie dimensioni con ante con riquadro incassato, ante in legno scuro e pavimento in travertino
Esempio di una cabina armadio unisex tradizionale di medie dimensioni con ante con riquadro incassato, ante in legno scuro e pavimento in travertino
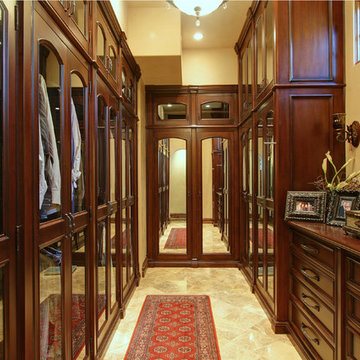
We love this master closet with wood countertops, marble floors, and custom cabinetry.
Idee per un ampio spazio per vestirsi per uomo mediterraneo con ante in legno chiaro, pavimento in travertino e ante con riquadro incassato
Idee per un ampio spazio per vestirsi per uomo mediterraneo con ante in legno chiaro, pavimento in travertino e ante con riquadro incassato
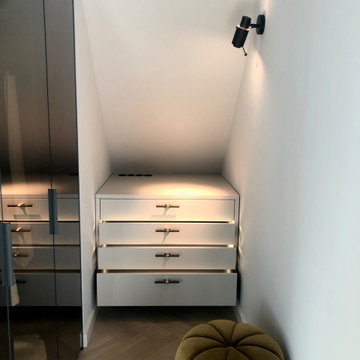
Kommode mit beleuchteten Schubladen in Dachgeschoßnische
Foto di un armadio incassato unisex minimal di medie dimensioni con ante lisce, ante grigie, pavimento in legno verniciato e pavimento grigio
Foto di un armadio incassato unisex minimal di medie dimensioni con ante lisce, ante grigie, pavimento in legno verniciato e pavimento grigio
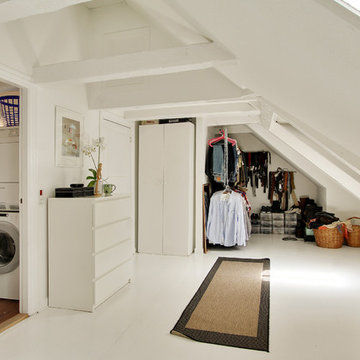
Immagine di uno spazio per vestirsi unisex nordico di medie dimensioni con ante bianche e pavimento in legno verniciato
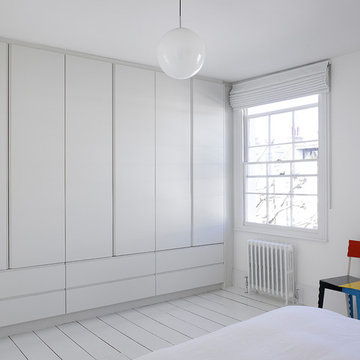
Photography by Nick Kane.
Ispirazione per un grande armadio o armadio a muro unisex minimal con ante lisce, ante bianche, pavimento in legno verniciato e pavimento bianco
Ispirazione per un grande armadio o armadio a muro unisex minimal con ante lisce, ante bianche, pavimento in legno verniciato e pavimento bianco
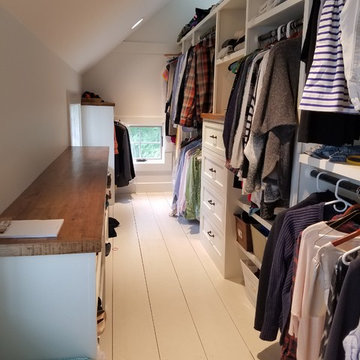
Idee per una grande cabina armadio unisex country con ante bianche, ante in stile shaker, pavimento in legno verniciato e pavimento bianco
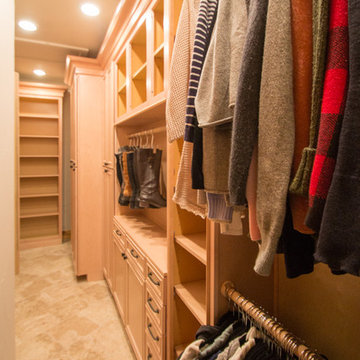
This closet project cleaned up a tight (but lengthy) closet space with gorgeous new cabinetry and maximized organization. The original space is housed inside of a true log home (same house as the gorgeous Evergreen Kitchen remodel we completed last year) and so the same challenges were present. Moreso than the kitchen, dealing with the logs was very difficult. The original closet had shelves and storage pieces attached to the logs, but over time the logs shifted and expanded, causing these shelving units to detach and break. Our plan for the new closet was to construct an independent framing structure to which the new cabinetry could be attached, preventing shifting and breaking over time. This reduced the overall depth of the clear closet space, but allowed for a multitude of gorgeous cabinet boxes to be integrated into the space where there was never true storage before. We shifted the depths of each cabinet moving down through the space to allow for as much walkable space as possible while still providing storage. With a mix of drawers, hanging bars, roll out trays, and open shelving, this closet is a true beauty with lots of storage opportunity!

Large diameter Western Red Cedar logs from Pioneer Log Homes of B.C. built by Brian L. Wray in the Colorado Rockies. 4500 square feet of living space with 4 bedrooms, 3.5 baths and large common areas, decks, and outdoor living space make it perfect to enjoy the outdoors then get cozy next to the fireplace and the warmth of the logs.
Armadi e Cabine Armadio con pavimento in legno verniciato e pavimento in travertino
6
