Armadi e Cabine Armadio con pavimento in legno massello medio
Filtra anche per:
Budget
Ordina per:Popolari oggi
81 - 100 di 7.492 foto
1 di 3
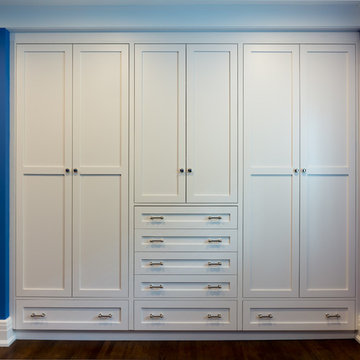
Bedroom closet mixing doors and drawers. White shaker style.
Esempio di un armadio o armadio a muro unisex contemporaneo di medie dimensioni con ante in stile shaker, ante bianche, pavimento in legno massello medio e pavimento marrone
Esempio di un armadio o armadio a muro unisex contemporaneo di medie dimensioni con ante in stile shaker, ante bianche, pavimento in legno massello medio e pavimento marrone
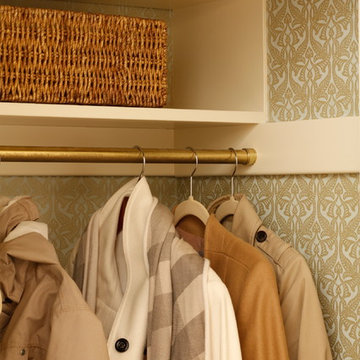
David Papazian
Foto di un armadio o armadio a muro unisex classico di medie dimensioni con nessun'anta, ante bianche e pavimento in legno massello medio
Foto di un armadio o armadio a muro unisex classico di medie dimensioni con nessun'anta, ante bianche e pavimento in legno massello medio
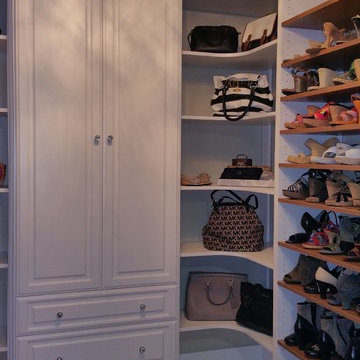
TRANSFORMATIONS Decor Charisse Holder
Foto di una cabina armadio per donna classica di medie dimensioni con ante bianche e pavimento in legno massello medio
Foto di una cabina armadio per donna classica di medie dimensioni con ante bianche e pavimento in legno massello medio
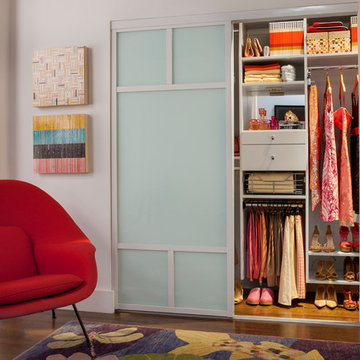
This wall hung reach-in-closet featured in white veneer and accented with polished chrome hardware can maximize your smaller closet spaces to their full potential. Our sectional silver aluminum sliding doors with frosted glass make it easy to access and close off your belongings. With extra drawers and hanging space you can display your apparel while accessories are neatly hung on sliding racks and rods. Pull-out pant racks will keep your best slacks organized and wrinkle free. Chrome baskets are a modern way to effortlessly access your important belongings. Top shelves offer room to store luggage and occasionally used items. Slanted shoe shelves make it easy to match your most fashionable footwear to any outfit. transFORM’s all-inclusive design will provide everything you need for day to day dressing, in one place.
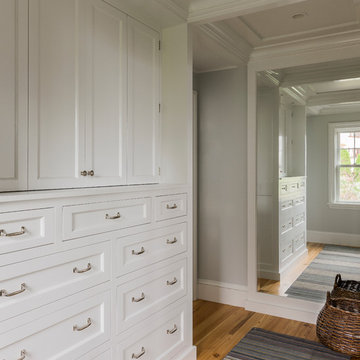
Michael J. Lee Photography
Immagine di armadi e cabine armadio stile marino con ante bianche e pavimento in legno massello medio
Immagine di armadi e cabine armadio stile marino con ante bianche e pavimento in legno massello medio
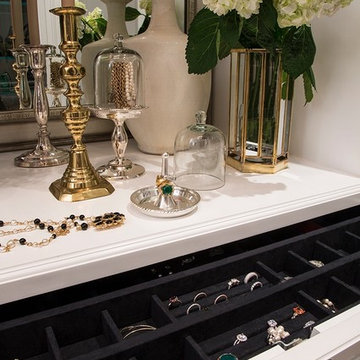
Interiors by SFA Design
Photography by Meghan Beierle-O'Brien
Immagine di un grande spazio per vestirsi per donna classico con nessun'anta, ante bianche e pavimento in legno massello medio
Immagine di un grande spazio per vestirsi per donna classico con nessun'anta, ante bianche e pavimento in legno massello medio
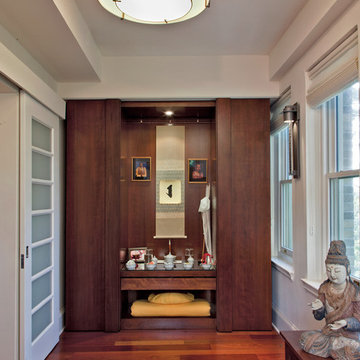
Photography by Ken Wyner
2101 Connecticut Avenue (c.1928), an 8-story brick and limestone Beaux Arts style building with spacious apartments, is said to have been “the finest apartment house to appear in Washington between the two World Wars.” (James M. Goode, Best Addresses, 1988.) As advertised for rent in 1928, the apartments were designed “to incorporate many details that would aid the residents in establishing a home atmosphere, one possessing charm and dignity usually found only in a private house… the character and tenancy (being) assured through careful selection of guests.” Home to Senators, Ambassadors, a Vice President and a Supreme Court Justice as well as numerous Washington socialites, the building still stands as one of the undisputed “best addresses” in Washington, DC.)
So well laid-out was this gracious 3,000 sf apartment that the basic floor plan remains unchanged from the original architect’s 1927 design. The organizing feature was, and continues to be, the grand “gallery” space in the center of the unit. Every room in the apartment can be accessed via the gallery, thus preserving it as the centerpiece of the “charm and dignity” which the original design intended. Programmatic modifications consisted of the addition of a small powder room off of the foyer, and the conversion of a corner “sun room” into a room for meditation and study. The apartment received a thorough updating of all systems, services and finishes, including a new kitchen and new bathrooms, several new built-in cabinetry units, and the consolidation of numerous small closets and passageways into more accessible and efficient storage spaces.
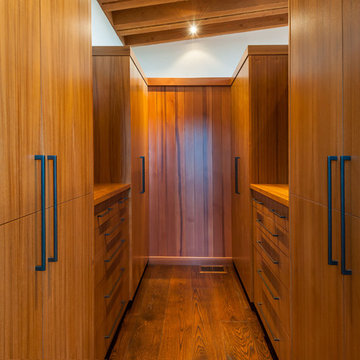
Vance Fox
Foto di una cabina armadio design con ante lisce, ante in legno scuro e pavimento in legno massello medio
Foto di una cabina armadio design con ante lisce, ante in legno scuro e pavimento in legno massello medio
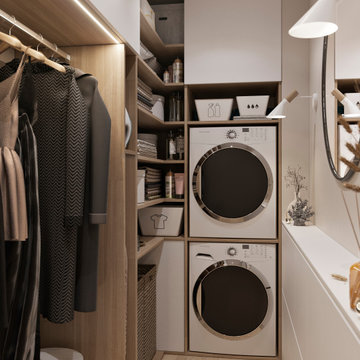
Ispirazione per una piccola cabina armadio unisex scandinava con nessun'anta, ante bianche, pavimento in legno massello medio e pavimento beige
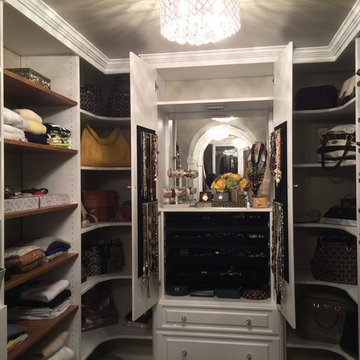
Yvette Gainous
Foto di una cabina armadio unisex minimalista di medie dimensioni con ante con bugna sagomata, ante bianche e pavimento in legno massello medio
Foto di una cabina armadio unisex minimalista di medie dimensioni con ante con bugna sagomata, ante bianche e pavimento in legno massello medio

This room transformation took 4 weeks to do. It was originally a bedroom and we transformed it into a glamorous walk in dream closet for our client. All cabinets were designed and custom built for her needs. Dresser drawers on the left hold delicates and the top drawer for clutches and large jewelry. The center island was also custom built and it is a jewelry case with a built in bench on the side facing the shoes.
Bench by www.belleEpoqueupholstery.com
Lighting by www.lampsplus.com
Photo by: www.azfoto.com
www.azfoto.com

This white interior frames beautifully the expansive views of midtown Manhattan, and blends seamlessly the closet, master bedroom and sitting areas into one space highlighted by a coffered ceiling and the mahogany wood in the bed and night tables.
For more projects visit our website wlkitchenandhome.com
.
.
.
.
#mastersuite #luxurydesign #luxurycloset #whitecloset #closetideas #classicloset #classiccabinets #customfurniture #luxuryfurniture #mansioncloset #manhattaninteriordesign #manhattandesigner #bedroom #masterbedroom #luxurybedroom #luxuryhomes #bedroomdesign #whitebedroom #panelling #panelledwalls #milwork #classicbed #traditionalbed #sophisticateddesign #woodworker #luxurywoodworker #cofferedceiling #ceilingideas #livingroom #اتاق_مستر
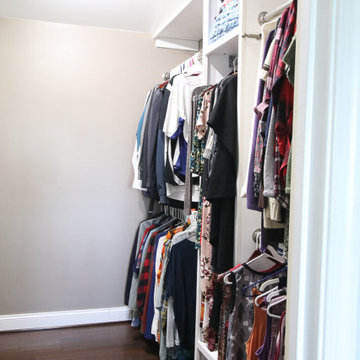
AFTER Photo: Split sided closet with mens clothing on left and womens clothing on the right. Lots of additional storage.
Esempio di un grande armadio incassato unisex country con nessun'anta, ante bianche e pavimento in legno massello medio
Esempio di un grande armadio incassato unisex country con nessun'anta, ante bianche e pavimento in legno massello medio

The interior of this spacious, upscale Bauhaus-style home, designed by our Boston studio, uses earthy materials like subtle woven touches and timber and metallic finishes to provide natural textures and form. The cozy, minimalist environment is light and airy and marked with playful elements like a recurring zig-zag pattern and peaceful escapes including the primary bedroom and a made-over sun porch.
---
Project designed by Boston interior design studio Dane Austin Design. They serve Boston, Cambridge, Hingham, Cohasset, Newton, Weston, Lexington, Concord, Dover, Andover, Gloucester, as well as surrounding areas.
For more about Dane Austin Design, click here: https://daneaustindesign.com/
To learn more about this project, click here:
https://daneaustindesign.com/weston-bauhaus
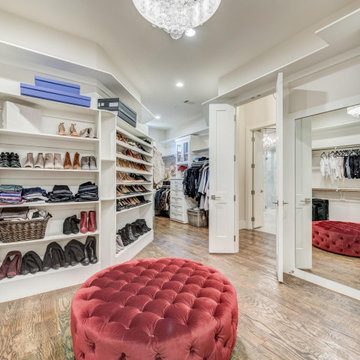
Esempio di armadi e cabine armadio per donna chic con nessun'anta, ante bianche, pavimento in legno massello medio e pavimento marrone

Foto di un'ampia cabina armadio unisex classica con ante di vetro, ante bianche, pavimento in legno massello medio, pavimento marrone e soffitto a volta
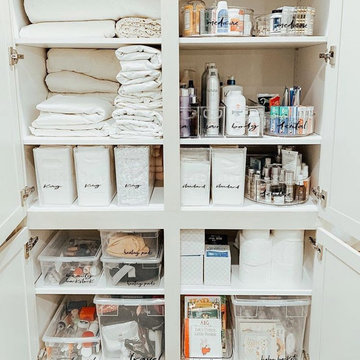
Foto di un piccolo armadio o armadio a muro unisex country con ante bianche, pavimento in legno massello medio e pavimento marrone
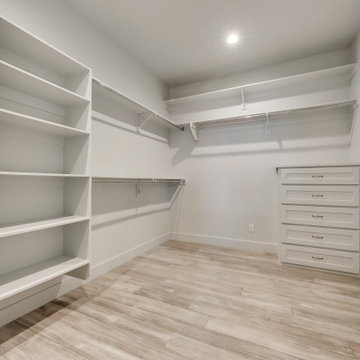
Immagine di una cabina armadio unisex design di medie dimensioni con ante con riquadro incassato, ante bianche, pavimento in legno massello medio e pavimento marrone

Esempio di uno spazio per vestirsi per donna tradizionale con ante in stile shaker, ante blu, pavimento in legno massello medio e pavimento marrone
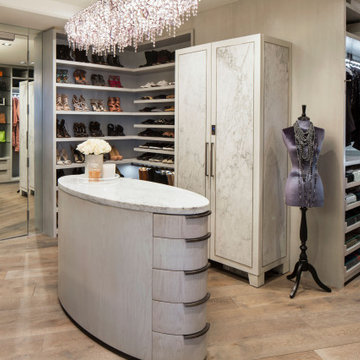
Idee per un grande spazio per vestirsi per donna design con nessun'anta, ante in legno chiaro, pavimento in legno massello medio e pavimento beige
Armadi e Cabine Armadio con pavimento in legno massello medio
5