Armadi e Cabine Armadio con pavimento in legno massello medio e pavimento in mattoni
Filtra anche per:
Budget
Ordina per:Popolari oggi
101 - 120 di 8.708 foto
1 di 3

Ryan Ozubko
Ispirazione per una cabina armadio unisex chic di medie dimensioni con nessun'anta, ante bianche e pavimento in legno massello medio
Ispirazione per una cabina armadio unisex chic di medie dimensioni con nessun'anta, ante bianche e pavimento in legno massello medio
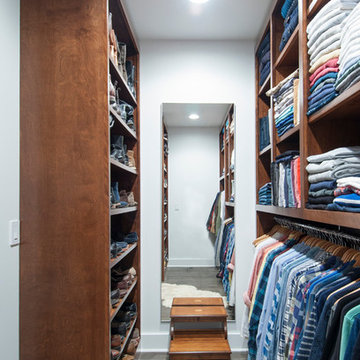
custom wood cabinets, clothing box storage - adjustable shelving - 11' wide, hanging shirt area - 8' wide, hanging long coat area - 3' wide, shoe shelving storage - adjustable - 7' wide, trap door laundry chute, industrial modern design
Karli Moore Photography
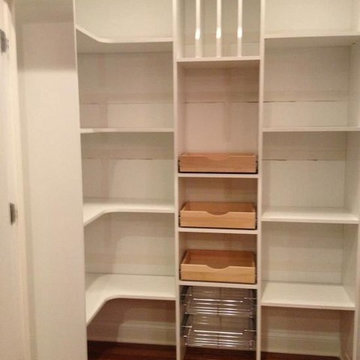
Pantry designed and installed by Hoosier Closets.
Esempio di una cabina armadio unisex chic di medie dimensioni con ante bianche e pavimento in legno massello medio
Esempio di una cabina armadio unisex chic di medie dimensioni con ante bianche e pavimento in legno massello medio
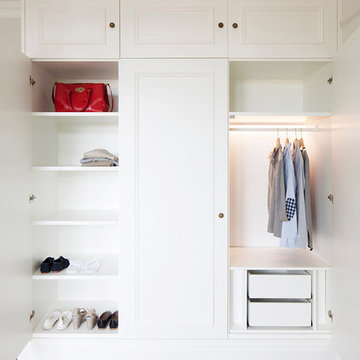
Custom made in-built wardrobes with decorative mouldings
Immagine di armadi e cabine armadio unisex tradizionali con ante bianche, pavimento in legno massello medio e ante con riquadro incassato
Immagine di armadi e cabine armadio unisex tradizionali con ante bianche, pavimento in legno massello medio e ante con riquadro incassato

Photo by Angie Seckinger
Compact walk-in closet (5' x 5') in White Chocolate textured melamine. Recessed panel doors & drawer fronts, crown & base moldings to match.
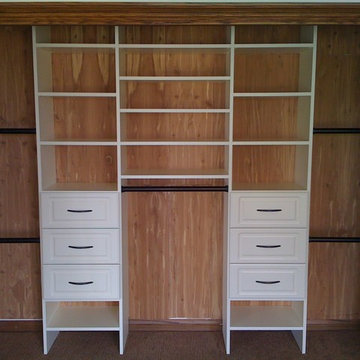
Tailored Living makes the most of your reach-in closets. You don't need to live with just a shelf and pole. We can add more shelves, more hanging, and more space with our custom designs.
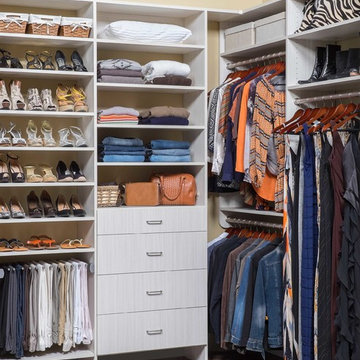
Idee per una cabina armadio contemporanea di medie dimensioni con ante lisce, ante grigie, pavimento in legno massello medio e pavimento marrone
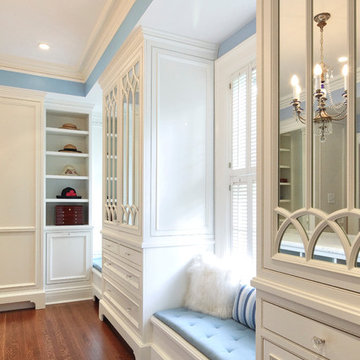
Luxurious dressing room with custon mirrored cabinetry and open shelving. Photography by Pete Weigley.
Esempio di uno spazio per vestirsi unisex classico con ante a filo, ante bianche e pavimento in legno massello medio
Esempio di uno spazio per vestirsi unisex classico con ante a filo, ante bianche e pavimento in legno massello medio
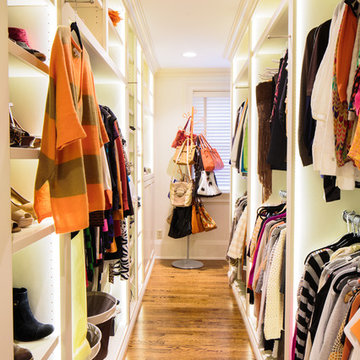
Ben Finch of Finch Photo
Foto di una cabina armadio tradizionale con nessun'anta, ante bianche e pavimento in legno massello medio
Foto di una cabina armadio tradizionale con nessun'anta, ante bianche e pavimento in legno massello medio
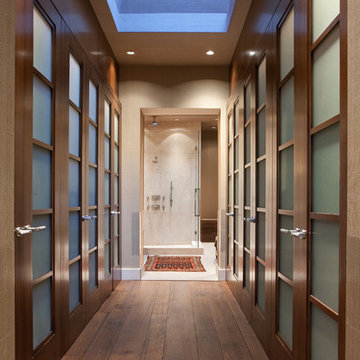
Master Closet, His, with His Master Bath beyond - Remodel
Photo by Robert Hansen
Ispirazione per un ampio armadio o armadio a muro unisex contemporaneo con pavimento in legno massello medio e pavimento marrone
Ispirazione per un ampio armadio o armadio a muro unisex contemporaneo con pavimento in legno massello medio e pavimento marrone
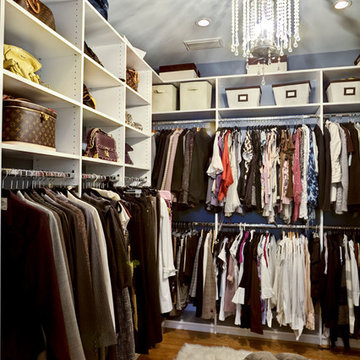
This Master Bathroom was a small narrow room, that also included a small walk-in closet and linen closet. We redesigned the bathroom layout and accessed the guest bedroom adjacent to create a stunning Master Bathroom suite, complete with full walk-in custom closet and dressing area.
Custom cabinetry was designed to create fabulous clean lines, with detailed hardware and custom upper cabinets for hidden storage. The cabinet was given a delicate rub-through finish with a light blue background shown subtly through the rub-through process, to compliment the walls, and them finished with an overall cream to compliment the lighting, tub and basins.
All lighting was carefully selected to accent the space while recessed cans were relocated to provide better lighting dispersed more evenly throughout the space.
White carrera marble was custom cut and beveled to create a seamless transition throughout the room and enlarge the entire space.

Closet Storage Solutions with double pole and shelves
Ispirazione per un armadio o armadio a muro unisex classico di medie dimensioni con nessun'anta, ante bianche, pavimento in legno massello medio e pavimento marrone
Ispirazione per un armadio o armadio a muro unisex classico di medie dimensioni con nessun'anta, ante bianche, pavimento in legno massello medio e pavimento marrone

We updated this bedroom, considering closet space. we added a walk-in closet and it was a fantastic investment because it adds storage and extra space. We painted this bedroom white and make it look bigger. We used engineered wood flooring made of plywood with stable dimensions and a hardwood veneer. which adds beauty and makes them feel safe and comfortable in the bedroom.
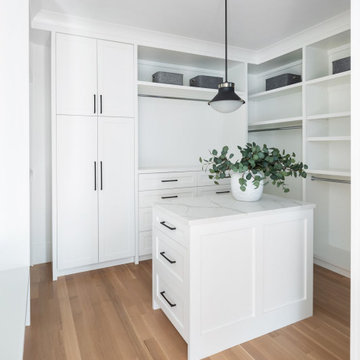
Foto di una cabina armadio minimal con ante in stile shaker, ante bianche e pavimento in legno massello medio
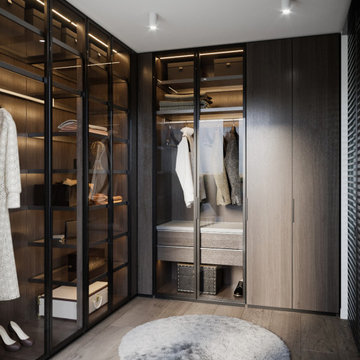
Ispirazione per una cabina armadio unisex minimal di medie dimensioni con ante di vetro, ante nere, pavimento in legno massello medio e pavimento beige

Idee per una cabina armadio per donna tradizionale con ante lisce, ante bianche, pavimento in legno massello medio e pavimento marrone
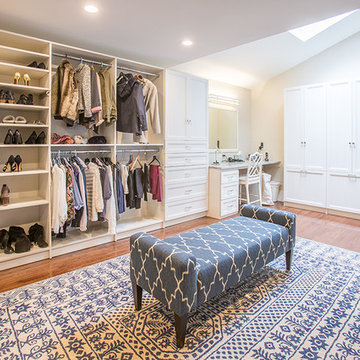
This beautiful master closet in Princeton Junction features "White Chocolate" custom color, mirrored doors and large, custom-sized drawers. Includes hampers, vanity with drawers and custom mirror. Plus chrome knobs, pulls and rods, boot and shoe storage,
additional storage closets, toe kicks, long hanging, dress hanging and purse storage.
Closet Possible
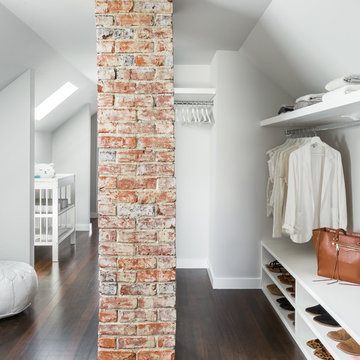
The 70th Street project started as an empty and non-functional attic space. We designed a completely new master suite, including a new bathroom, walk-in closet, bedroom and nursery for our clients. The space had many challenges because of its sloped and low ceilings. We embraced those challenges and used the ceiling slopes to our advantage to make the attic feel more spacious overall, as well as more functional for our clients.
Photography: Mike Duryea
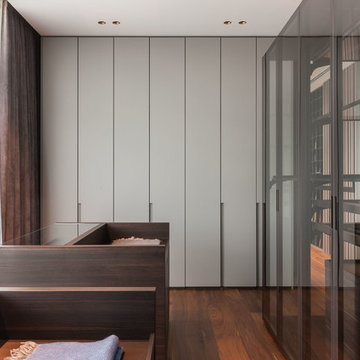
Ispirazione per uno spazio per vestirsi unisex contemporaneo con ante lisce, ante grigie, pavimento in legno massello medio e pavimento marrone
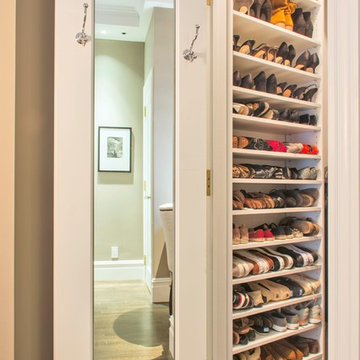
Idee per una piccola cabina armadio unisex tradizionale con nessun'anta, ante bianche e pavimento in legno massello medio
Armadi e Cabine Armadio con pavimento in legno massello medio e pavimento in mattoni
6