Armadi e Cabine Armadio con pavimento in legno massello medio e pavimento in linoleum
Filtra anche per:
Budget
Ordina per:Popolari oggi
201 - 220 di 8.770 foto
1 di 3
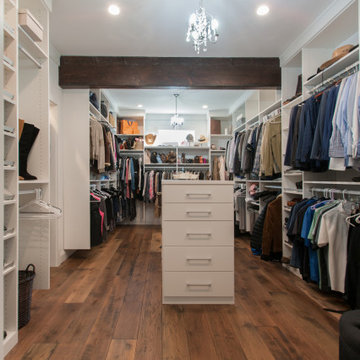
Ispirazione per un grande armadio incassato unisex country con ante lisce, ante bianche, pavimento in legno massello medio e pavimento grigio
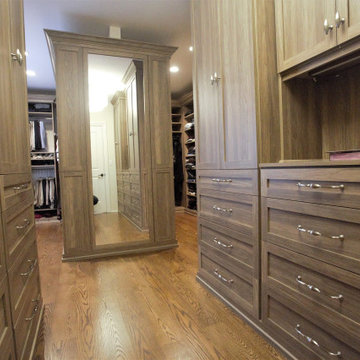
This beautiful walk in's entrance way is a statement with a his and hers bank of drawers/doors and a mirrored end panel. To the left is the master his section and to the right is the master hers.
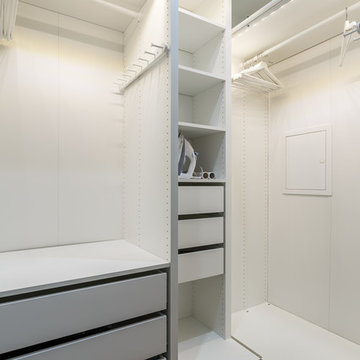
Esempio di una cabina armadio unisex scandinava con ante lisce, ante grigie, pavimento marrone e pavimento in legno massello medio
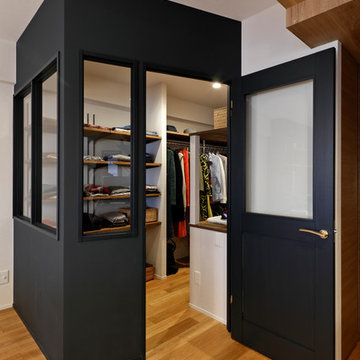
Ispirazione per una piccola cabina armadio minimalista con nessun'anta, pavimento in legno massello medio e pavimento marrone

We gave this rather dated farmhouse some dramatic upgrades that brought together the feminine with the masculine, combining rustic wood with softer elements. In terms of style her tastes leaned toward traditional and elegant and his toward the rustic and outdoorsy. The result was the perfect fit for this family of 4 plus 2 dogs and their very special farmhouse in Ipswich, MA. Character details create a visual statement, showcasing the melding of both rustic and traditional elements without too much formality. The new master suite is one of the most potent examples of the blending of styles. The bath, with white carrara honed marble countertops and backsplash, beaded wainscoting, matching pale green vanities with make-up table offset by the black center cabinet expand function of the space exquisitely while the salvaged rustic beams create an eye-catching contrast that picks up on the earthy tones of the wood. The luxurious walk-in shower drenched in white carrara floor and wall tile replaced the obsolete Jacuzzi tub. Wardrobe care and organization is a joy in the massive walk-in closet complete with custom gliding library ladder to access the additional storage above. The space serves double duty as a peaceful laundry room complete with roll-out ironing center. The cozy reading nook now graces the bay-window-with-a-view and storage abounds with a surplus of built-ins including bookcases and in-home entertainment center. You can’t help but feel pampered the moment you step into this ensuite. The pantry, with its painted barn door, slate floor, custom shelving and black walnut countertop provide much needed storage designed to fit the family’s needs precisely, including a pull out bin for dog food. During this phase of the project, the powder room was relocated and treated to a reclaimed wood vanity with reclaimed white oak countertop along with custom vessel soapstone sink and wide board paneling. Design elements effectively married rustic and traditional styles and the home now has the character to match the country setting and the improved layout and storage the family so desperately needed. And did you see the barn? Photo credit: Eric Roth
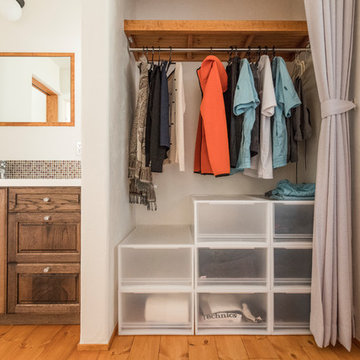
玄関からすぐ☆使いやすさ重視のクローゼット
Ispirazione per armadi e cabine armadio boho chic con pavimento in legno massello medio e pavimento beige
Ispirazione per armadi e cabine armadio boho chic con pavimento in legno massello medio e pavimento beige
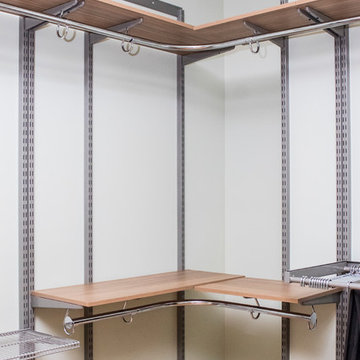
Idee per un'ampia cabina armadio unisex minimalista con ante lisce, ante in legno scuro, pavimento in legno massello medio e pavimento marrone
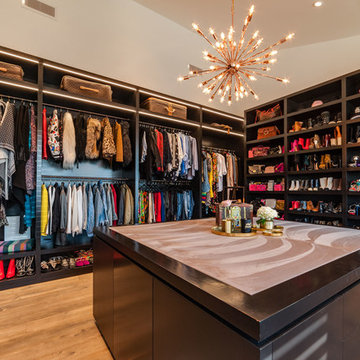
Immagine di un ampio spazio per vestirsi per donna design con nessun'anta, ante in legno bruno e pavimento in legno massello medio
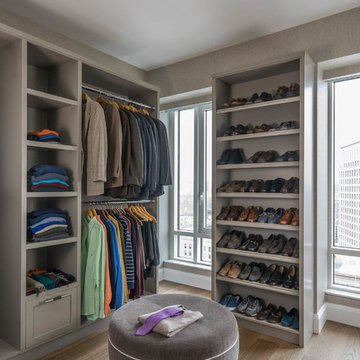
Eric Roth Photography
Foto di uno spazio per vestirsi per uomo classico con nessun'anta, ante grigie, pavimento in legno massello medio e pavimento beige
Foto di uno spazio per vestirsi per uomo classico con nessun'anta, ante grigie, pavimento in legno massello medio e pavimento beige
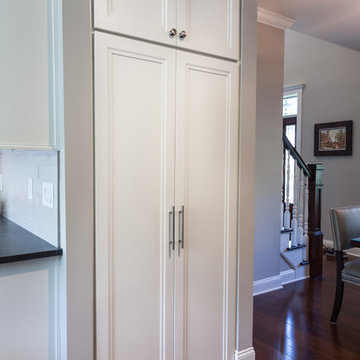
Expansive open concept in the bright airy kitchen, pro range and 48" refrigerator, large island, wine refrigerator in this white warm kitchen
Photos by Chris Veith
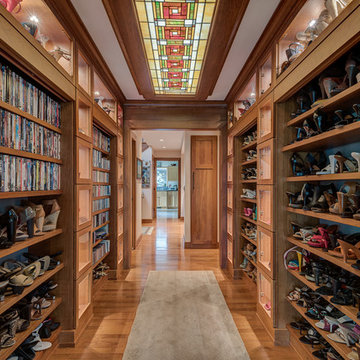
This hallway is in the middle of the house and connects the entryway with the family room. All the display nooks are lighted with LED's and the shelves in the upper areas are adjustable and angled down to allow better viewing. The open shelves can be closed off with the pull down doors. The ceiling features a custom made back lit stained glass panel.
#house #glasses #custommade #backlit #stainedglass #features #connect #light #led #entryway #viewing #doors #ceiling #displays #panels #angle #stain #lighted #closed #hallway #shelves
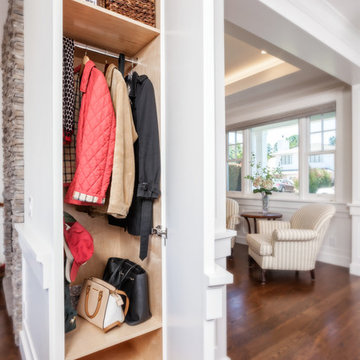
JPM Construction offers complete support for designing, building, and renovating homes in Atherton, Menlo Park, Portola Valley, and surrounding mid-peninsula areas. With a focus on high-quality craftsmanship and professionalism, our clients can expect premium end-to-end service.
The promise of JPM is unparalleled quality both on-site and off, where we value communication and attention to detail at every step. Onsite, we work closely with our own tradesmen, subcontractors, and other vendors to bring the highest standards to construction quality and job site safety. Off site, our management team is always ready to communicate with you about your project. The result is a beautiful, lasting home and seamless experience for you.
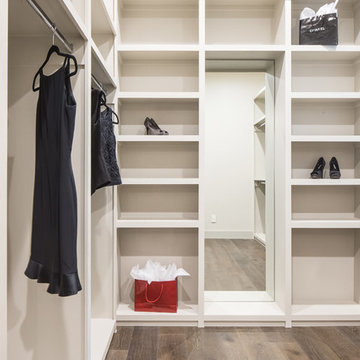
Ispirazione per una grande cabina armadio per donna chic con nessun'anta, ante bianche e pavimento in legno massello medio

Ryan Ozubko
Ispirazione per una cabina armadio unisex chic di medie dimensioni con nessun'anta, ante bianche e pavimento in legno massello medio
Ispirazione per una cabina armadio unisex chic di medie dimensioni con nessun'anta, ante bianche e pavimento in legno massello medio
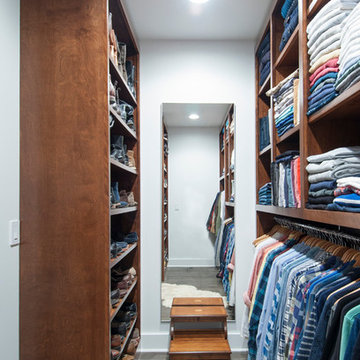
custom wood cabinets, clothing box storage - adjustable shelving - 11' wide, hanging shirt area - 8' wide, hanging long coat area - 3' wide, shoe shelving storage - adjustable - 7' wide, trap door laundry chute, industrial modern design
Karli Moore Photography
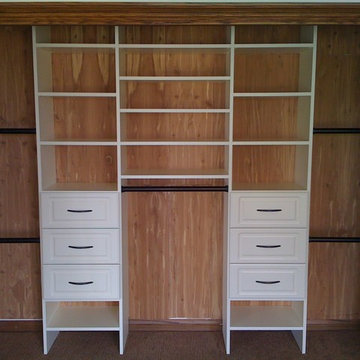
Tailored Living makes the most of your reach-in closets. You don't need to live with just a shelf and pole. We can add more shelves, more hanging, and more space with our custom designs.
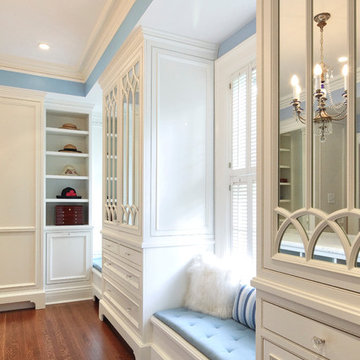
Luxurious dressing room with custon mirrored cabinetry and open shelving. Photography by Pete Weigley.
Esempio di uno spazio per vestirsi unisex classico con ante a filo, ante bianche e pavimento in legno massello medio
Esempio di uno spazio per vestirsi unisex classico con ante a filo, ante bianche e pavimento in legno massello medio
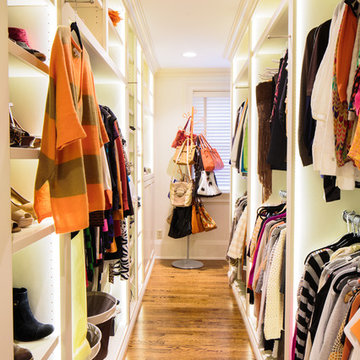
Ben Finch of Finch Photo
Foto di una cabina armadio tradizionale con nessun'anta, ante bianche e pavimento in legno massello medio
Foto di una cabina armadio tradizionale con nessun'anta, ante bianche e pavimento in legno massello medio
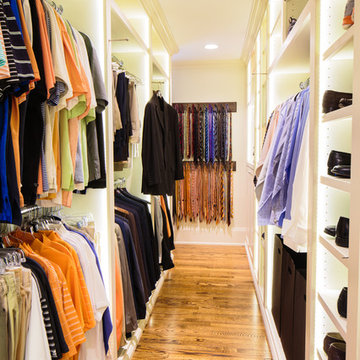
Ben Finch of Finch Photo
Immagine di una cabina armadio per uomo tradizionale con nessun'anta, ante bianche e pavimento in legno massello medio
Immagine di una cabina armadio per uomo tradizionale con nessun'anta, ante bianche e pavimento in legno massello medio
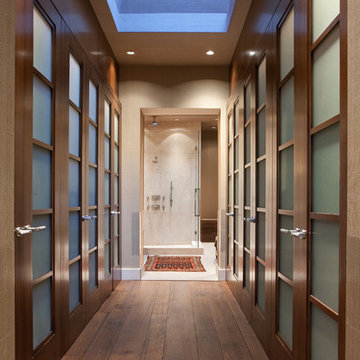
Master Closet, His, with His Master Bath beyond - Remodel
Photo by Robert Hansen
Ispirazione per un ampio armadio o armadio a muro unisex contemporaneo con pavimento in legno massello medio e pavimento marrone
Ispirazione per un ampio armadio o armadio a muro unisex contemporaneo con pavimento in legno massello medio e pavimento marrone
Armadi e Cabine Armadio con pavimento in legno massello medio e pavimento in linoleum
11