Armadi e Cabine Armadio con pavimento in legno massello medio e pavimento in legno verniciato
Filtra anche per:
Budget
Ordina per:Popolari oggi
81 - 100 di 8.886 foto
1 di 3
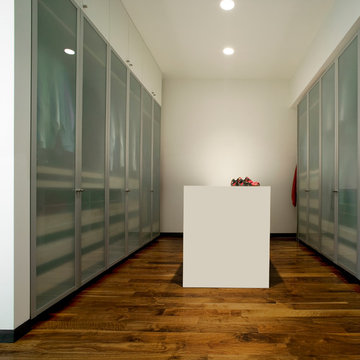
Addition and renovation of a modern home in Phoenix, Arizona. Spring 2004
Photo credit: Bill Timmerman
Immagine di una cabina armadio moderna con pavimento in legno massello medio e ante lisce
Immagine di una cabina armadio moderna con pavimento in legno massello medio e ante lisce
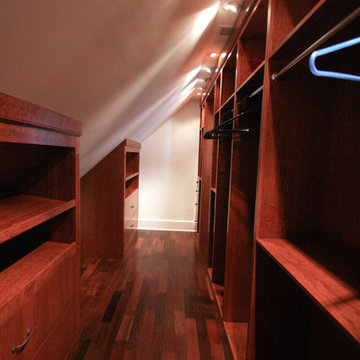
From two unused attic spaces, we built 2 walk-in closets, a walk-in storage space, a full bathroom, and a walk-in linen closet.
Each closet boasts 15 linear feet of shoe storage, 9 linear feet for hanging clothes, 50 cubic feet of drawer space, and 20 cubic feet for shelf storage. In one closet, space was made for a Tibetan bench that the owner wanted to use as a focal point. In the other closet, we designed a built-in hope chest, adding both storage and seating.
A full bathroom was created from a 5 foot linen closet, a 6 foot closet, and some of the attic space. The shower was custom designed for the space, with niches for toiletries and a custom-built bench. The vanity was also custom-built. The accent tile of the shower was used for the trim along the ceiling.
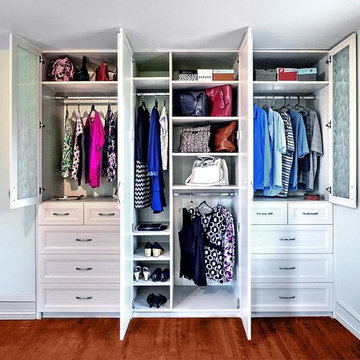
A custom built-in wardrobe with a wide variety of storage options including hangers, shelves, shoe cubbies and drawers.
Foto di un armadio o armadio a muro unisex classico con ante con riquadro incassato, ante bianche e pavimento in legno massello medio
Foto di un armadio o armadio a muro unisex classico con ante con riquadro incassato, ante bianche e pavimento in legno massello medio
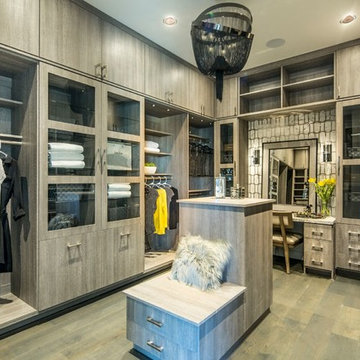
Foto di una grande cabina armadio unisex classica con ante lisce, ante grigie, pavimento beige e pavimento in legno massello medio
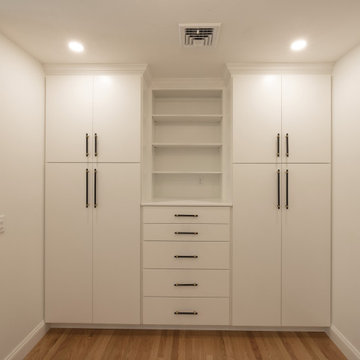
Idee per armadi e cabine armadio moderni con ante bianche e pavimento in legno massello medio

White and dark wood dressing room with burnished brass and crystal cabinet hardware. Spacious island with marble countertops. Cushioned seating nook.
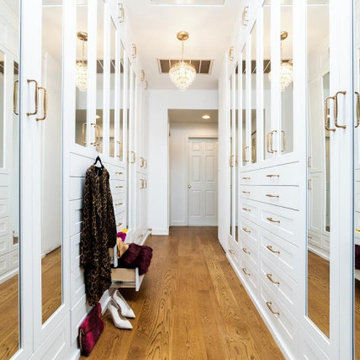
Idee per una cabina armadio tradizionale con ante in stile shaker, ante bianche, pavimento in legno massello medio e pavimento marrone
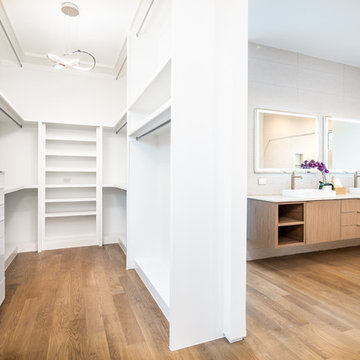
Foto di una cabina armadio unisex minimalista di medie dimensioni con nessun'anta, ante bianche, pavimento in legno massello medio e pavimento marrone

Idee per un grande armadio o armadio a muro unisex design con ante lisce, ante marroni, pavimento in legno massello medio e pavimento marrone
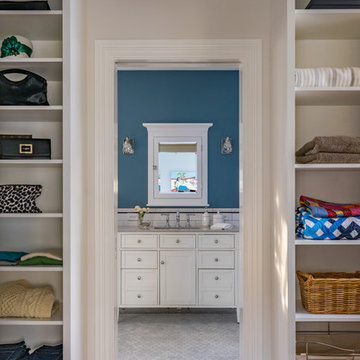
Eric Roth Photo
Idee per una cabina armadio tradizionale di medie dimensioni con pavimento in legno massello medio
Idee per una cabina armadio tradizionale di medie dimensioni con pavimento in legno massello medio
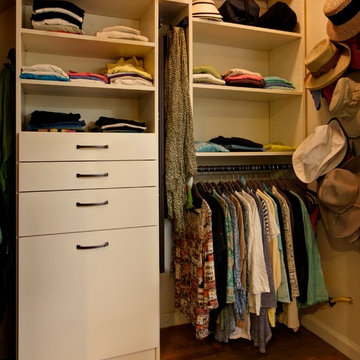
Immagine di un piccolo armadio o armadio a muro unisex classico con ante lisce, ante bianche, pavimento in legno massello medio e pavimento marrone
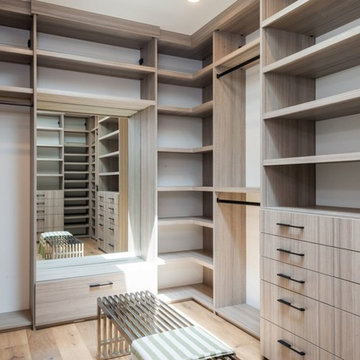
Open and bright custom closet with a variety of cabinets for any needs. Cabinets include coat hangars, shoe fences, enclosed or open spaces with a body mirror for on-the-spot previews. Cabinets are made from Stratos Pinea Cleaf.
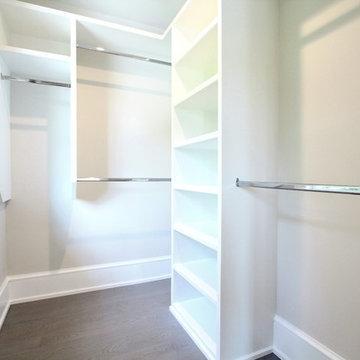
Idee per una piccola cabina armadio unisex design con nessun'anta, ante bianche, pavimento in legno massello medio e pavimento marrone
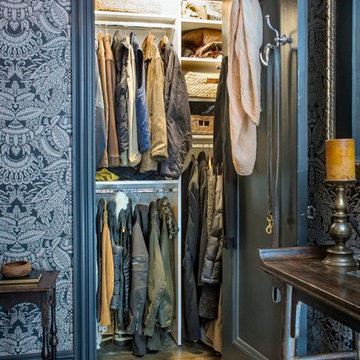
Immagine di un piccolo armadio o armadio a muro unisex bohémian con nessun'anta, ante bianche e pavimento in legno massello medio
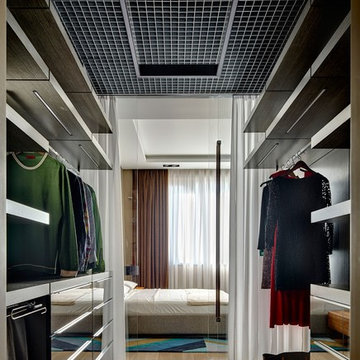
Foto di una cabina armadio unisex contemporanea con ante lisce, pavimento in legno massello medio e pavimento marrone
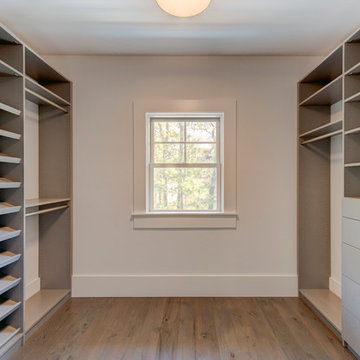
Spacious Master Bedroom Closet with built-in spaces for all your needs. This house comes with two!
Ispirazione per una grande cabina armadio unisex chic con nessun'anta, ante grigie e pavimento in legno massello medio
Ispirazione per una grande cabina armadio unisex chic con nessun'anta, ante grigie e pavimento in legno massello medio
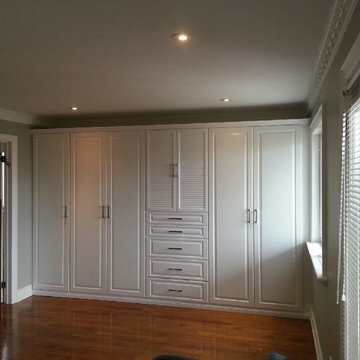
Esempio di un grande armadio o armadio a muro unisex chic con ante con bugna sagomata, ante bianche e pavimento in legno massello medio
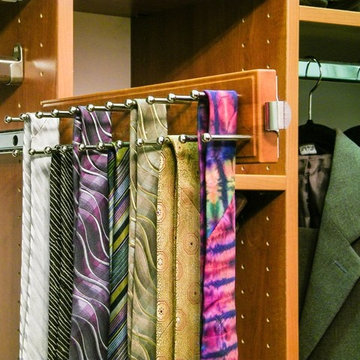
Idee per una grande cabina armadio per uomo tradizionale con nessun'anta, ante in legno scuro e pavimento in legno massello medio
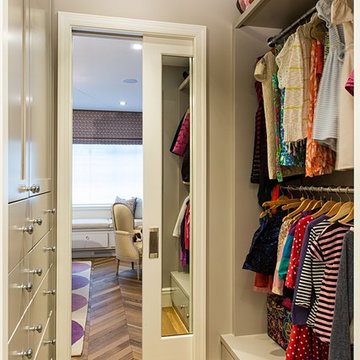
Russian White Oak, Fumed, Prime Grade, Hardwax Oil Natural Tint, Chevron Pattern. Please visit our website for more information and floor treatments!
Idee per armadi e cabine armadio con pavimento in legno massello medio
Idee per armadi e cabine armadio con pavimento in legno massello medio

This 1930's Barrington Hills farmhouse was in need of some TLC when it was purchased by this southern family of five who planned to make it their new home. The renovation taken on by Advance Design Studio's designer Scott Christensen and master carpenter Justin Davis included a custom porch, custom built in cabinetry in the living room and children's bedrooms, 2 children's on-suite baths, a guest powder room, a fabulous new master bath with custom closet and makeup area, a new upstairs laundry room, a workout basement, a mud room, new flooring and custom wainscot stairs with planked walls and ceilings throughout the home.
The home's original mechanicals were in dire need of updating, so HVAC, plumbing and electrical were all replaced with newer materials and equipment. A dramatic change to the exterior took place with the addition of a quaint standing seam metal roofed farmhouse porch perfect for sipping lemonade on a lazy hot summer day.
In addition to the changes to the home, a guest house on the property underwent a major transformation as well. Newly outfitted with updated gas and electric, a new stacking washer/dryer space was created along with an updated bath complete with a glass enclosed shower, something the bath did not previously have. A beautiful kitchenette with ample cabinetry space, refrigeration and a sink was transformed as well to provide all the comforts of home for guests visiting at the classic cottage retreat.
The biggest design challenge was to keep in line with the charm the old home possessed, all the while giving the family all the convenience and efficiency of modern functioning amenities. One of the most interesting uses of material was the porcelain "wood-looking" tile used in all the baths and most of the home's common areas. All the efficiency of porcelain tile, with the nostalgic look and feel of worn and weathered hardwood floors. The home’s casual entry has an 8" rustic antique barn wood look porcelain tile in a rich brown to create a warm and welcoming first impression.
Painted distressed cabinetry in muted shades of gray/green was used in the powder room to bring out the rustic feel of the space which was accentuated with wood planked walls and ceilings. Fresh white painted shaker cabinetry was used throughout the rest of the rooms, accentuated by bright chrome fixtures and muted pastel tones to create a calm and relaxing feeling throughout the home.
Custom cabinetry was designed and built by Advance Design specifically for a large 70” TV in the living room, for each of the children’s bedroom’s built in storage, custom closets, and book shelves, and for a mudroom fit with custom niches for each family member by name.
The ample master bath was fitted with double vanity areas in white. A generous shower with a bench features classic white subway tiles and light blue/green glass accents, as well as a large free standing soaking tub nestled under a window with double sconces to dim while relaxing in a luxurious bath. A custom classic white bookcase for plush towels greets you as you enter the sanctuary bath.
Joe Nowak
Armadi e Cabine Armadio con pavimento in legno massello medio e pavimento in legno verniciato
5