Armadi e Cabine Armadio con pavimento in laminato e pavimento marrone
Filtra anche per:
Budget
Ordina per:Popolari oggi
1 - 20 di 417 foto
1 di 3
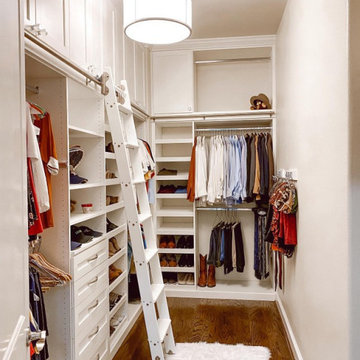
Take advantage of all the space you have in your home. Design your closet to have lots of hanging space, loads of drawers, and plenty of shelves for shoes and decor! ⠀
Designer @priscilla_closetfactoryhtx not only designed a space that utilized her client's whole space but one that also looks gorgeous!
"My client had the perfect sized closet to fit this beautiful library ladder? This is a great way to get to those upper cabinets, and not to mention the overall aesthetic it adds to the design ?? "

Idee per una piccola cabina armadio per donna minimal con ante grigie, pavimento in laminato e pavimento marrone
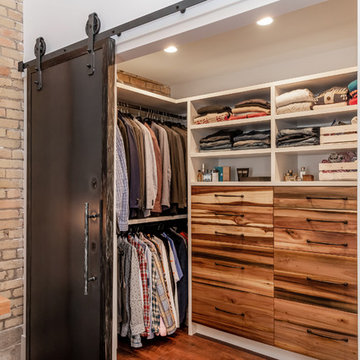
D&M Images
Ispirazione per una cabina armadio unisex industriale con ante lisce, ante in legno scuro, pavimento in laminato e pavimento marrone
Ispirazione per una cabina armadio unisex industriale con ante lisce, ante in legno scuro, pavimento in laminato e pavimento marrone
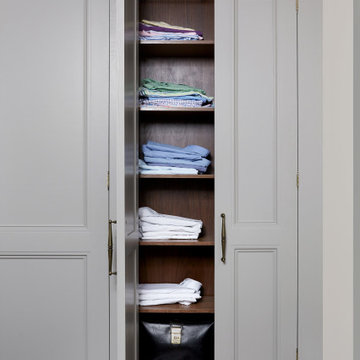
Custom built-in clothes storage for walk-in closet
Photo by Stacy Zarin Goldberg Photography
Esempio di una grande cabina armadio per uomo chic con ante con riquadro incassato, ante grigie, pavimento in laminato e pavimento marrone
Esempio di una grande cabina armadio per uomo chic con ante con riquadro incassato, ante grigie, pavimento in laminato e pavimento marrone
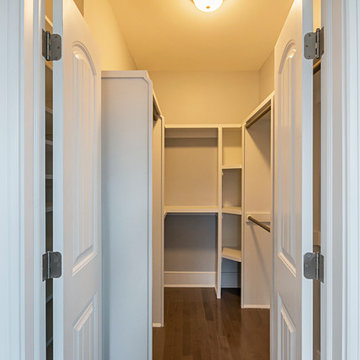
This custom craftsman home located in Flemington, NJ was created for our client who wanted to find the perfect balance of accommodating the needs of their family, while being conscientious of not compromising on quality.
The heart of the home was designed around an open living space and functional kitchen that would accommodate entertaining, as well as every day life. Our team worked closely with the client to choose a a home design and floor plan that was functional and of the highest quality.
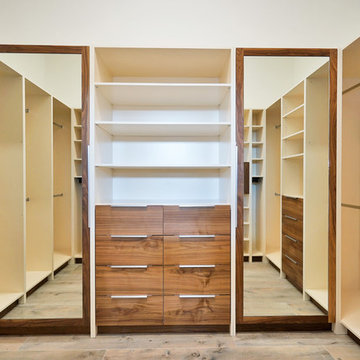
Ispirazione per una grande cabina armadio per uomo minimalista con ante lisce, ante in legno bruno, pavimento in laminato e pavimento marrone
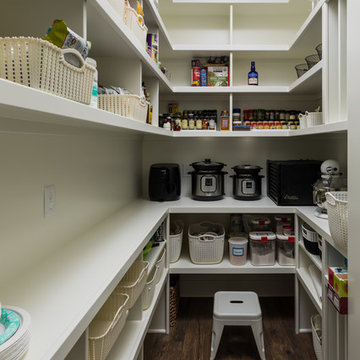
Immagine di una cabina armadio tradizionale di medie dimensioni con pavimento in laminato e pavimento marrone

The children’s closets in my client’s new home had Home Depot systems installed by the previous owner. Because those systems are pre-fab, they don’t utilize every inch of space properly. Plus, drawers did not close properly and the shelves were thin and cracking. I designed new spaces for them that maximize each area and gave them more storage. My client said all three children were so happy with their new closets that they have been keeping them neat and organized!
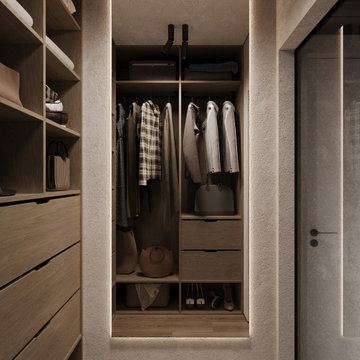
Esempio di una piccola cabina armadio unisex design con nessun'anta, ante in legno scuro, pavimento in laminato, pavimento marrone e soffitto in carta da parati

Aménagement d'une suite parental avec 2 dressings sous pente, une baignoire, climatiseurs encastrés.
Sol en stratifié et tomettes hexagonales en destructurés, ambiance contemporaine assurée !
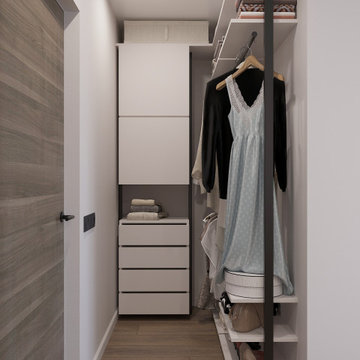
Ispirazione per un piccolo armadio o armadio a muro unisex minimal con ante lisce, ante beige, pavimento in laminato e pavimento marrone
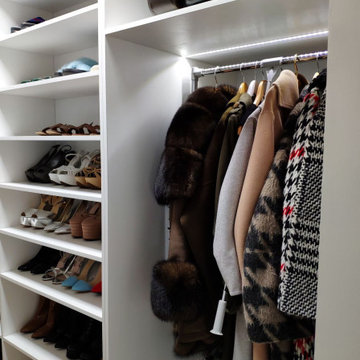
Знали, что в оформлении гардеробной тоже бывают провалы?
Неудачи преследуют нас везде, даже в неправильной расстановке стеллажей или шкафа для одежды.
И, чтобы помочь вам не совершать ошибки в организации комнаты я составил список самых распространенных:
Ошибка 1. Применять только горизонтальное зонирование. Для гардеробной это категорически не годится. Тут важно использовать каждый кубический сантиметр, даже если чтобы достать до него нужно становиться на табуретку.
Ошибка 2. Не делить пространство комнаты на зоны. А ведь их должно быть 3: верхняя, средняя и нижняя. На верхнюю нужно класть сезонные вещи, чемоданы и сумки, средняя и нижняя зона для повседневных вещей.
Ошибка 3. Не учитывать индивидуальные потребности. Если хотите поставить в гардеробной туалетный столик, комод или большое зеркало с подсветкой, так и делайте. Не смотрите на стандарты оформления.
Ошибка 4. Не устанавливать вентиляцию. Это же ваши любимые вещи, брендовые сумки и туфли, рубашки от кутюр. Вы же не хотите, чтобы им было душно? Шучу! В помещение, где нет окон, всегда повышается уровень влажности. А приток свежего воздуха просто необходим, чтобы вещи не портились, не появлялся грибок и плесень.
Ошибка 5. Не устанавливать зеркало. Как же вы будете примерять свою любимую одежду, не глядя на себя? Зеркало — это такая же необходимость, как шкафчики для обуви и стеллажи.
Ошибка 6. Не делать отдельные стеллажи для обуви или не прятать ее в специальные обувные ящики. Все должно быть функционально, практично и максимально задействовано.
Оформляя гардеробную, не опирайтесь на фантазию, включите здравый смысл. Если это возможно. Если нет, используйте мои рекомендации, именно для этого я их и пишу!
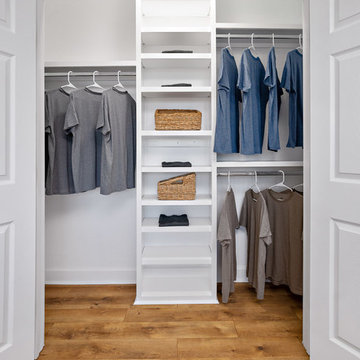
Built in adjustable shelving helping to maximize the space
Immagine di un armadio o armadio a muro unisex tradizionale di medie dimensioni con pavimento in laminato, pavimento marrone, nessun'anta e ante bianche
Immagine di un armadio o armadio a muro unisex tradizionale di medie dimensioni con pavimento in laminato, pavimento marrone, nessun'anta e ante bianche
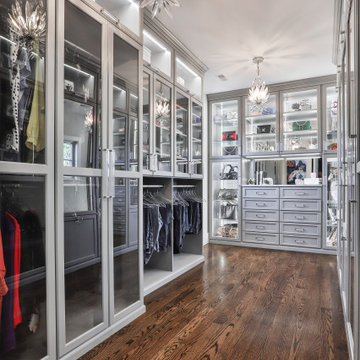
A walk-in closet is a luxurious and practical addition to any home, providing a spacious and organized haven for clothing, shoes, and accessories.
Typically larger than standard closets, these well-designed spaces often feature built-in shelves, drawers, and hanging rods to accommodate a variety of wardrobe items.
Ample lighting, whether natural or strategically placed fixtures, ensures visibility and adds to the overall ambiance. Mirrors and dressing areas may be conveniently integrated, transforming the walk-in closet into a private dressing room.
The design possibilities are endless, allowing individuals to personalize the space according to their preferences, making the walk-in closet a functional storage area and a stylish retreat where one can start and end the day with ease and sophistication.
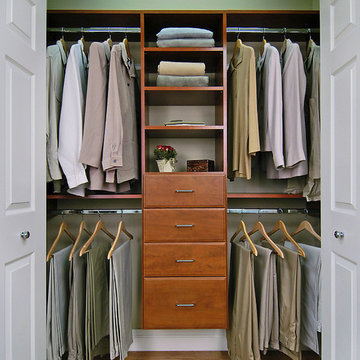
Esempio di un armadio o armadio a muro unisex tradizionale di medie dimensioni con nessun'anta, pavimento marrone e pavimento in laminato
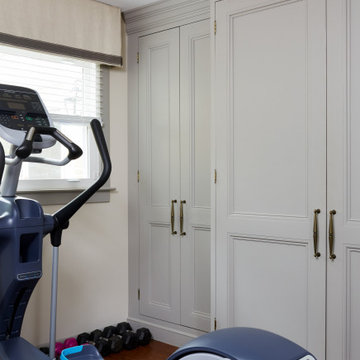
Walk-in closet with custom built-in storage and home gym
Photo by Stacy Zarin Goldberg Photography
Esempio di una grande cabina armadio per uomo classica con ante con riquadro incassato, ante grigie, pavimento in laminato e pavimento marrone
Esempio di una grande cabina armadio per uomo classica con ante con riquadro incassato, ante grigie, pavimento in laminato e pavimento marrone
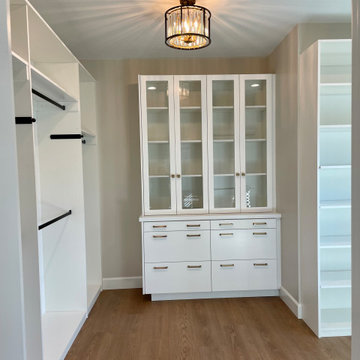
Along with the restroom, the client requested their master closet be remodeled as well. (they had the builder grade wire rack closet system) so we evaluated what their space needed included drawer storage, and display storage for handbags. The top 2 drawers have velvet lining, and custom compartments for her jewelry. Our custom cabinets included deep storage, and enclosed glass uppers for her handbag collection. We also measured what their hang clothes space would be to give proper space for dresses, tops, bottoms and shoes. This is the Closet....Oh and don't forget, every closet needs a pretty chandelier!!!
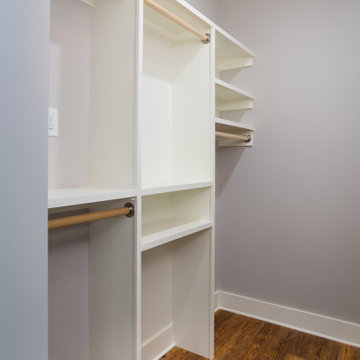
Ispirazione per un armadio o armadio a muro unisex chic di medie dimensioni con nessun'anta, ante bianche, pavimento in laminato e pavimento marrone
Immagine di un piccolo armadio o armadio a muro unisex design con pavimento in laminato e pavimento marrone
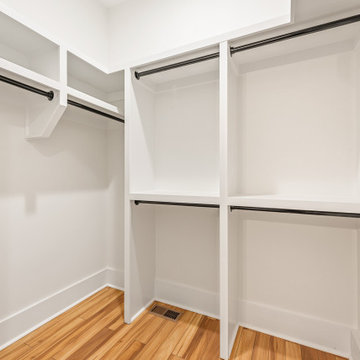
Closet off of the master bedroom boasts plenty of hanging space.
Immagine di un armadio incassato unisex minimalista con pavimento in laminato e pavimento marrone
Immagine di un armadio incassato unisex minimalista con pavimento in laminato e pavimento marrone
Armadi e Cabine Armadio con pavimento in laminato e pavimento marrone
1