Armadi e Cabine Armadio con pavimento in gres porcellanato
Filtra anche per:
Budget
Ordina per:Popolari oggi
41 - 60 di 1.399 foto
1 di 3
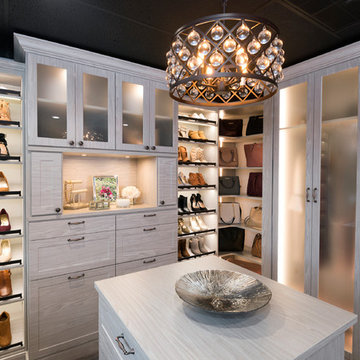
Ispirazione per una grande cabina armadio per donna minimal con ante in stile shaker, ante bianche, pavimento in gres porcellanato e pavimento marrone
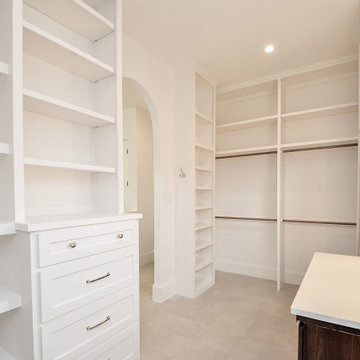
Immagine di uno spazio per vestirsi per donna tradizionale di medie dimensioni con ante con riquadro incassato, ante in legno bruno, pavimento in gres porcellanato e pavimento beige
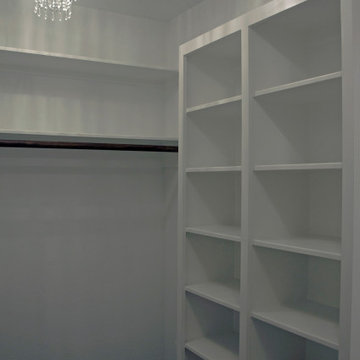
Immagine di una cabina armadio unisex classica di medie dimensioni con ante bianche, pavimento in gres porcellanato e pavimento grigio
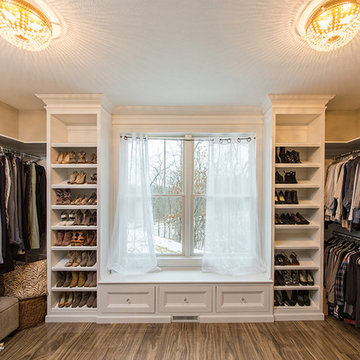
Foto di una cabina armadio unisex stile americano di medie dimensioni con ante in stile shaker, ante bianche, pavimento in gres porcellanato e pavimento marrone
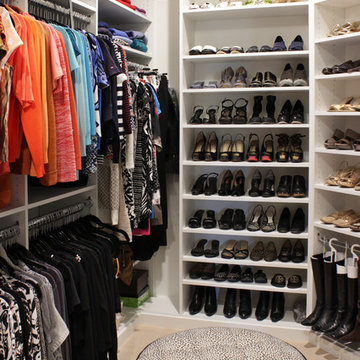
Flat Shoe Shelf and Boot Storage
Kara Lashuay
Immagine di una cabina armadio per donna classica di medie dimensioni con ante lisce, ante bianche e pavimento in gres porcellanato
Immagine di una cabina armadio per donna classica di medie dimensioni con ante lisce, ante bianche e pavimento in gres porcellanato
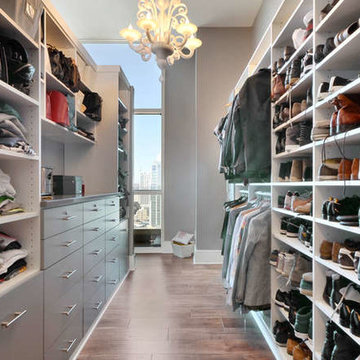
Twist Tours
Immagine di una grande cabina armadio unisex minimal con pavimento in gres porcellanato, pavimento marrone e ante grigie
Immagine di una grande cabina armadio unisex minimal con pavimento in gres porcellanato, pavimento marrone e ante grigie
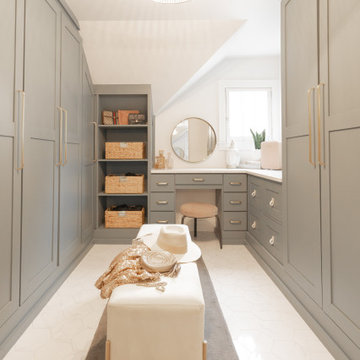
Esempio di un grande armadio incassato per donna con ante in stile shaker, ante verdi, pavimento in gres porcellanato, pavimento bianco e soffitto a volta
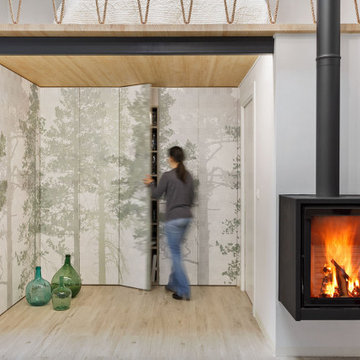
Contruimos una zona de armarios empotrados bajo el altillo y para integrarlos en el espacio, los forramos con un papel pintado con motivos vegetales muy tenues.
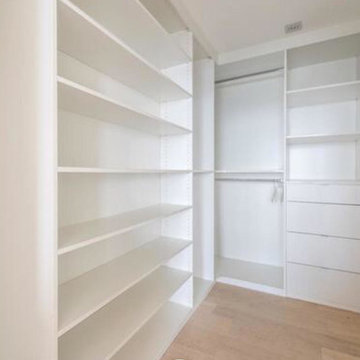
Immagine di una grande cabina armadio unisex moderna con ante lisce, ante bianche, pavimento in gres porcellanato e pavimento beige
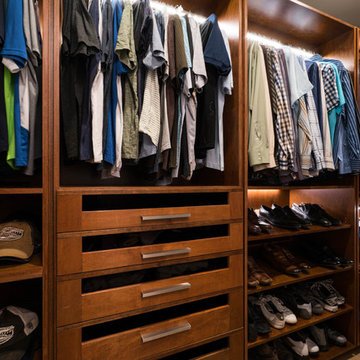
"His" Custom Walk In Closet / Maple Wood with LED hanging rod.Photographed by Third Act Media.
Great amount of storage for anyone to use day-to-day.
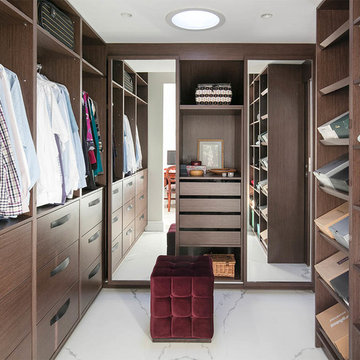
The spacious, made to measure walk-in wardrobe is a generous size for a couple to enjoy. Estatuario porcelain tiles continues from the en-suite master bathroom and through to the bedroom a great contrast to the rich walnut veneer wardrobe.

Foto di uno spazio per vestirsi per donna classico di medie dimensioni con ante con riquadro incassato, ante in legno bruno, pavimento in gres porcellanato e pavimento beige
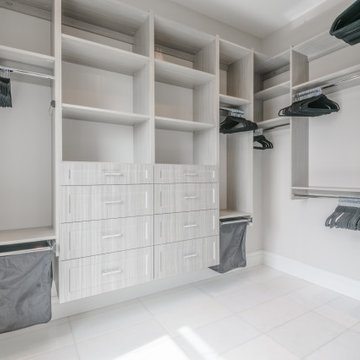
Idee per una cabina armadio unisex contemporanea di medie dimensioni con ante con riquadro incassato, ante in legno chiaro, pavimento in gres porcellanato e pavimento bianco
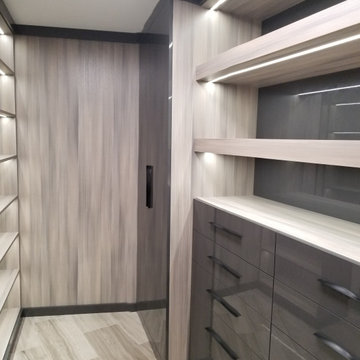
Idee per una grande cabina armadio unisex minimalista con ante lisce, ante grigie, pavimento in gres porcellanato e pavimento beige
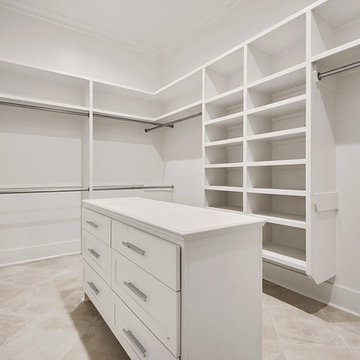
Idee per una cabina armadio unisex chic di medie dimensioni con ante con riquadro incassato, ante bianche, pavimento in gres porcellanato e pavimento beige
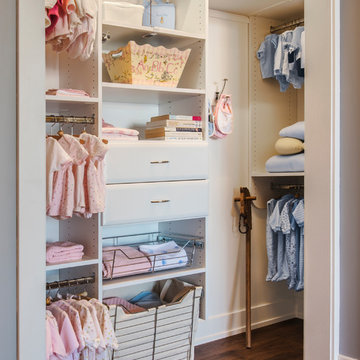
This design utilizes the deep return of this kids reach-in closet to its maximum capacity. With deeper cabinetry on the rear wall and extra hanging and shelving on the return wall the storage capacity of this closet is maximized.
Custom Closets Sarasota County Manatee County Custom Storage Sarasota County Manatee County
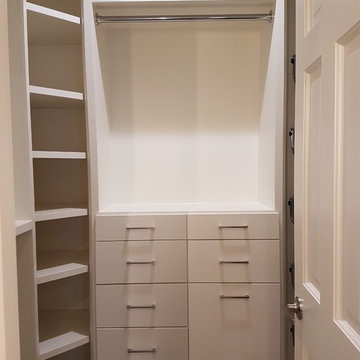
Xtreme Renovations, LLC has completed another amazing Master Bathroom Renovation for our repeat clients in Lakewood Forest/NW Harris County.
This Project required transforming a 1970’s Constructed Roman Themed Master Bathroom to a Modern State-of-the-Art Master Asian-inspired Bathroom retreat with many Upgrades.
The demolition of the existing Master Bathroom required removing all existing floor and shower Tile, all Vanities, Closest shelving, existing Sky Light above a large Roman Jacuzzi Tub, all drywall throughout the existing Master Bath, shower enclosure, Columns, Double Entry Doors and Medicine Cabinets.
The Construction Phase of this Transformation included enlarging the Shower, installing new Glass Block in Shower Area, adding Polished Quartz Shower Seating, Shower Trim at the Shower entry and around the Shower enclosure, Shower Niche and Rain Shower Head. Seamless Glass Shower Door was included in the Upgrade.
New Drywall was installed throughout the Master Bathroom with major Plumbing upgrades including the installation of Tank Less Water Heater which is controlled by Blue Tooth Technology. The installation of a stainless Japanese Soaking Tub is a unique Feature our Clients desired and added to the ‘Wow Factor’ of this Project.
New Floor Tile was installed in the Master Bathroom, Master Closets and Water Closet (W/C). Pebble Stone on Shower Floor and around the Japanese Tub added to the Theme our clients required to create an Inviting and Relaxing Space.
Custom Built Vanity Cabinetry with Towers, all with European Door Hinges, Soft Closing Doors and Drawers. The finish was stained and frosted glass doors inserts were added to add a Touch of Class. In the Master Closets, Custom Built Cabinetry and Shelving were added to increase space and functionality. The Closet Cabinetry and shelving was Painted for a clean look.
New lighting was installed throughout the space. LED Lighting on dimmers with Décor electrical Switches and outlets were included in the Project. Lighted Medicine Cabinets and Accent Lighting for the Japanese Tub completed this Amazing Renovation that clients desired and Xtreme Renovations, LLC delivered.
Extensive Drywall work and Painting completed the Project. New sliding entry Doors to the Master Bathroom were added.
From Design Concept to Completion, Xtreme Renovations, LLC and our Team of Professionals deliver the highest quality of craftsmanship and attention to details. Our “in-house” Design Team, attention to keeping your home as clean as possible throughout the Renovation Process and friendliness of the Xtreme Team set us apart from others. Contact Xtreme Renovations, LLC for your Renovation needs. At Xtreme Renovations, LLC, “It’s All In The Details”.
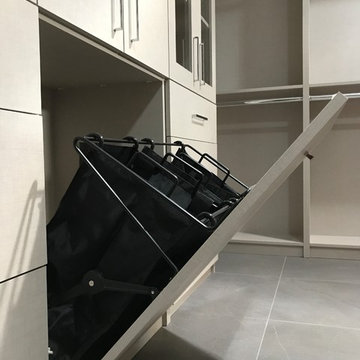
A view of thedouble hamper we installed in her space. There is also a matching unit in his space. The black bags simply lift out for carrying to a laundry room.
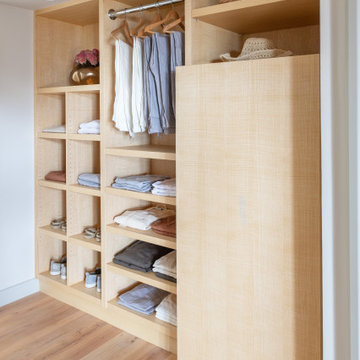
A custom closet and matching mirror made in collaboration with a local craftsperson uses FSC-certified ash wood with baseboards to match. A hallway closet using FSC-certified ash provides ample and convenient storage. The custom closet, made in collaboration with a local artisan features adjustable shelving to accommodate changing needs. A compartment with a swinging door was designed to hide a safe.
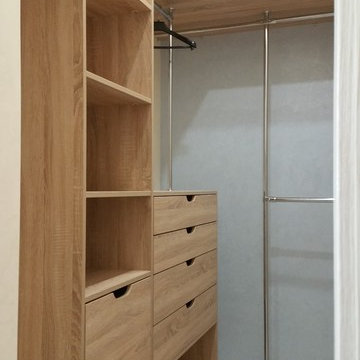
Foto di una piccola cabina armadio con ante lisce, ante in legno chiaro, pavimento in gres porcellanato e pavimento grigio
Armadi e Cabine Armadio con pavimento in gres porcellanato
3