Armadi e Cabine Armadio con pavimento in compensato e pavimento in pietra calcarea
Filtra anche per:
Budget
Ordina per:Popolari oggi
101 - 120 di 405 foto
1 di 3
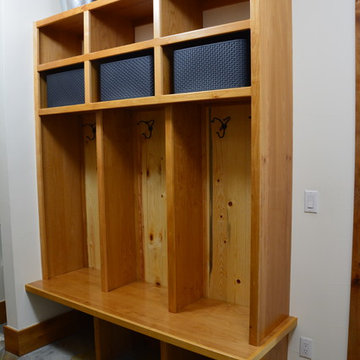
Mud room, alder cubbies with stone flooring
Immagine di una grande cabina armadio unisex rustica con ante marroni, pavimento in pietra calcarea e pavimento multicolore
Immagine di una grande cabina armadio unisex rustica con ante marroni, pavimento in pietra calcarea e pavimento multicolore
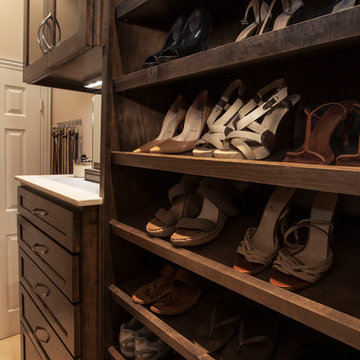
The Couture Closet
Foto di una cabina armadio unisex chic di medie dimensioni con ante in stile shaker, ante in legno bruno e pavimento in pietra calcarea
Foto di una cabina armadio unisex chic di medie dimensioni con ante in stile shaker, ante in legno bruno e pavimento in pietra calcarea
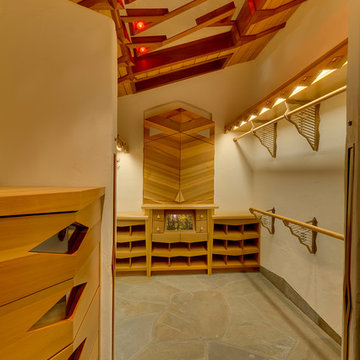
Master Closet at Wovoka. Custom Cabinetry by Mitchel Berman Cabinetmakers in Western Red Cedar with special detailing. lit Wall hanging shelves and Closet Poles, custom shoe cubbies and Tie Rack Cabinet. Architectural Design by Costa Brown Architecture, Albert Costa Lead Architect.
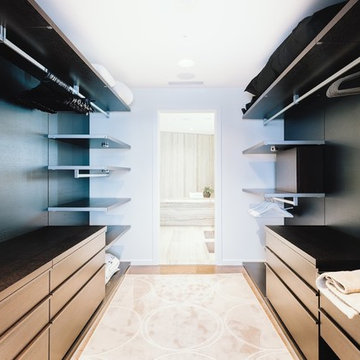
Walk-in Closet Design at Pacific Rim Hotel Residence Designed by Linhan Design.
Open concept walk in closet with drawers.
Idee per una grande cabina armadio unisex moderna con ante lisce, ante in legno bruno, pavimento in compensato e pavimento marrone
Idee per una grande cabina armadio unisex moderna con ante lisce, ante in legno bruno, pavimento in compensato e pavimento marrone
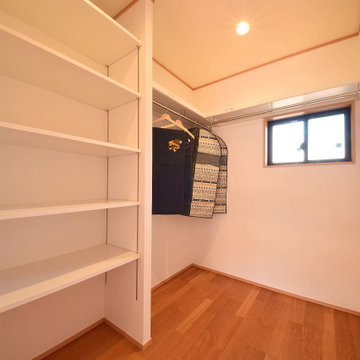
大容量のウォークインクローゼット
Ispirazione per armadi e cabine armadio moderni con ante lisce, ante in legno scuro, pavimento in compensato, pavimento marrone e soffitto in carta da parati
Ispirazione per armadi e cabine armadio moderni con ante lisce, ante in legno scuro, pavimento in compensato, pavimento marrone e soffitto in carta da parati
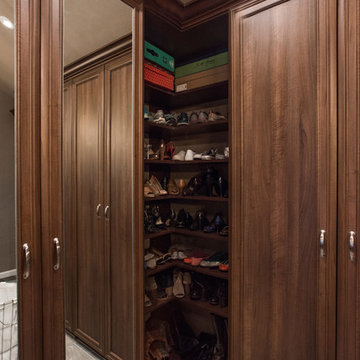
Foto di una grande cabina armadio unisex chic con ante con bugna sagomata, ante in legno scuro, pavimento in compensato e pavimento marrone
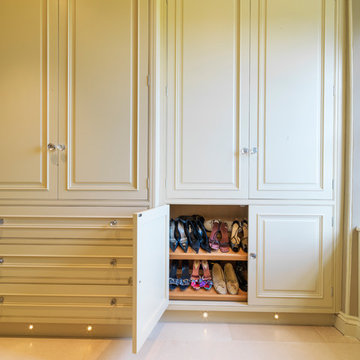
This painted master bathroom was designed and made by Tim Wood.
One end of the bathroom has built in wardrobes painted inside with cedar of Lebanon backs, adjustable shelves, clothes rails, hand made soft close drawers and specially designed and made shoe racking.
The vanity unit has a partners desk look with adjustable angled mirrors and storage behind. All the tap fittings were supplied in nickel including the heated free standing towel rail. The area behind the lavatory was boxed in with cupboards either side and a large glazed cupboard above. Every aspect of this bathroom was co-ordinated by Tim Wood.
Designed, hand made and photographed by Tim Wood
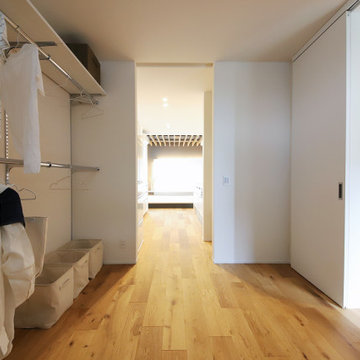
洗面台→ドレスルーム→キッチンへ。ライフスタイルに合わせた回遊動線で過ごしやすさを叶えました。帰宅後、洗面台で手洗いをして、ドレスルームで着替えて、そのままキッチンでお茶を飲むという最短ルートです。
Esempio di uno spazio per vestirsi unisex minimalista con nessun'anta, pavimento in compensato, pavimento marrone e soffitto in carta da parati
Esempio di uno spazio per vestirsi unisex minimalista con nessun'anta, pavimento in compensato, pavimento marrone e soffitto in carta da parati
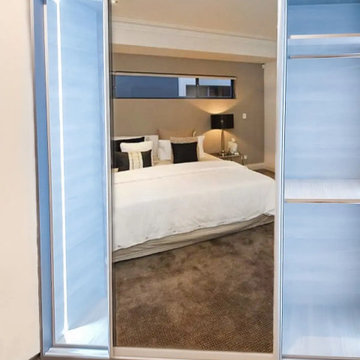
Built in wardrobes Westminster London. Bespoke fitted wardrobe with sliding doors in white gloss and mirror doors. Matt white hinge door fitted wardrobe with small handles in black.
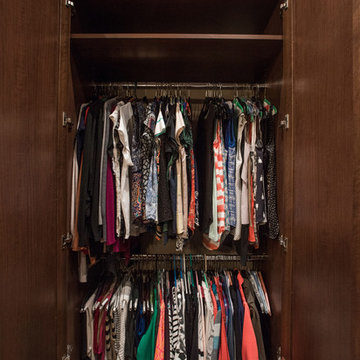
"When I first visited the client's house, and before seeing the space, I sat down with my clients to understand their needs. They told me they were getting ready to remodel their bathroom and master closet, and they wanted to get some ideas on how to make their closet better. The told me they wanted to figure out the closet before they did anything, so they presented their ideas to me, which included building walls in the space to create a larger master closet. I couldn't visual what they were explaining, so we went to the space. As soon as I got in the space, it was clear to me that we didn't need to build walls, we just needed to have the current closets torn out and replaced with wardrobes, create some shelving space for shoes and build an island with drawers in a bench. When I proposed that solution, they both looked at me with big smiles on their faces and said, 'That is the best idea we've heard, let's do it', then they asked me if I could design the vanity as well.
"I used 3/4" Melamine, Italian walnut, and Donatello thermofoil. The client provided their own countertops." - Leslie Klinck, Designer
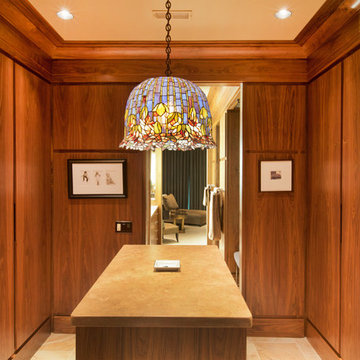
Kurt Johnson
Idee per un grande spazio per vestirsi per uomo minimal con ante lisce, ante marroni e pavimento in pietra calcarea
Idee per un grande spazio per vestirsi per uomo minimal con ante lisce, ante marroni e pavimento in pietra calcarea
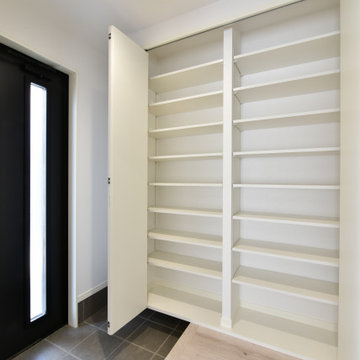
お洒落な夫婦のためのシューズクローゼットです。
Foto di un ampio armadio o armadio a muro unisex minimalista con ante lisce, ante bianche, pavimento in compensato, pavimento beige e soffitto in carta da parati
Foto di un ampio armadio o armadio a muro unisex minimalista con ante lisce, ante bianche, pavimento in compensato, pavimento beige e soffitto in carta da parati
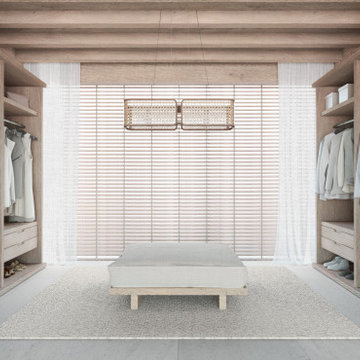
Immagine di armadi e cabine armadio moderni con nessun'anta, ante in legno chiaro, pavimento in pietra calcarea, pavimento beige e soffitto in legno
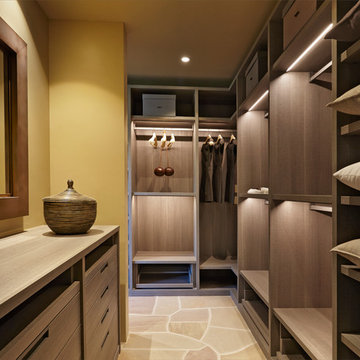
Robin Stancliff
Esempio di un grande spazio per vestirsi unisex american style con ante lisce, ante marroni, pavimento in pietra calcarea e pavimento marrone
Esempio di un grande spazio per vestirsi unisex american style con ante lisce, ante marroni, pavimento in pietra calcarea e pavimento marrone
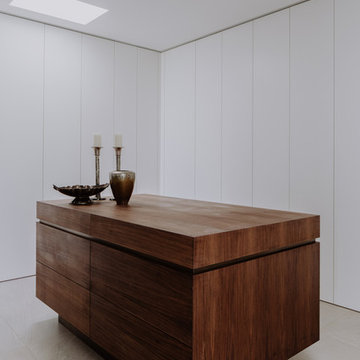
Esempio di un grande spazio per vestirsi unisex moderno con ante lisce, ante bianche, pavimento in pietra calcarea e pavimento grigio
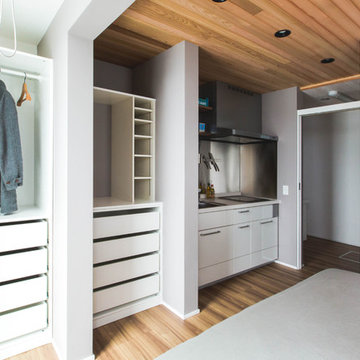
Space saving shared house 33.124㎡の狭小省スペースなシェアハウス
Immagine di un piccolo armadio o armadio a muro unisex minimalista con nessun'anta, ante bianche e pavimento in compensato
Immagine di un piccolo armadio o armadio a muro unisex minimalista con nessun'anta, ante bianche e pavimento in compensato
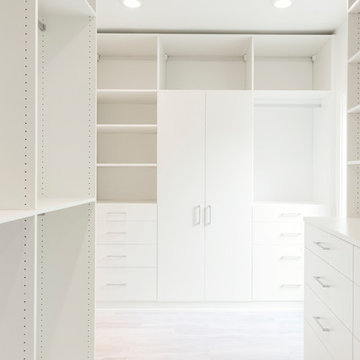
Contractor - Alair Home Dallas
Photographer - Michael Wiltbank
Ispirazione per una grande cabina armadio unisex contemporanea con pavimento in pietra calcarea, pavimento beige, ante lisce e ante bianche
Ispirazione per una grande cabina armadio unisex contemporanea con pavimento in pietra calcarea, pavimento beige, ante lisce e ante bianche
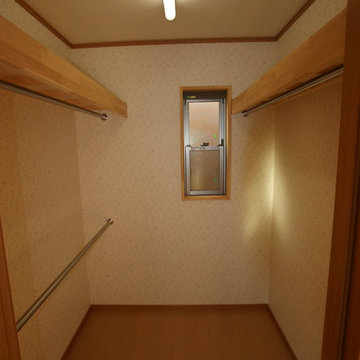
収納の内部足元に断熱底部の床下点検口
Immagine di armadi e cabine armadio unisex con ante lisce, ante in legno scuro e pavimento in compensato
Immagine di armadi e cabine armadio unisex con ante lisce, ante in legno scuro e pavimento in compensato
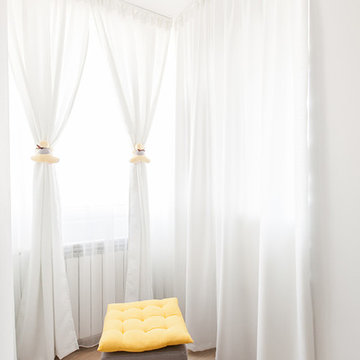
Immagine di un piccolo spazio per vestirsi unisex minimal con nessun'anta, ante bianche e pavimento in compensato

大容量のシューズクロークには便利な可動棚の他、傘掛けやコート掛け、ブーツ掛けなど用途に合わせた便利機能を完備
Foto di una cabina armadio scandinava con nessun'anta, ante grigie, pavimento in compensato e pavimento marrone
Foto di una cabina armadio scandinava con nessun'anta, ante grigie, pavimento in compensato e pavimento marrone
Armadi e Cabine Armadio con pavimento in compensato e pavimento in pietra calcarea
6