Armadi e Cabine Armadio con pavimento in cemento
Filtra anche per:
Budget
Ordina per:Popolari oggi
81 - 100 di 425 foto
1 di 3
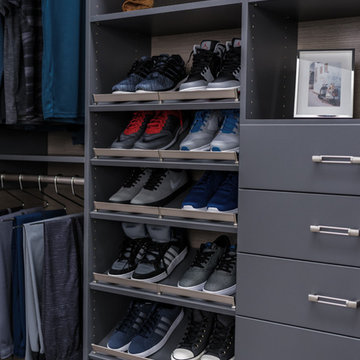
Immagine di un piccolo armadio o armadio a muro unisex design con nessun'anta, ante grigie, pavimento in cemento e pavimento grigio
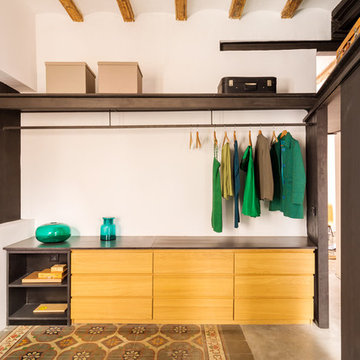
Yago Partal
Foto di una cabina armadio unisex minimal di medie dimensioni con nessun'anta, ante in legno scuro, pavimento in cemento e pavimento multicolore
Foto di una cabina armadio unisex minimal di medie dimensioni con nessun'anta, ante in legno scuro, pavimento in cemento e pavimento multicolore
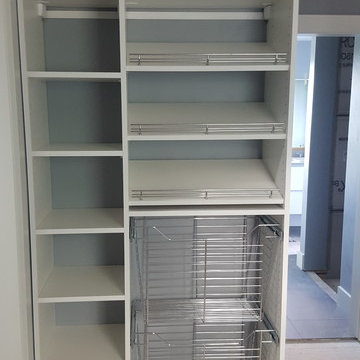
Ispirazione per una cabina armadio unisex tradizionale di medie dimensioni con nessun'anta, ante bianche, pavimento in cemento e pavimento bianco
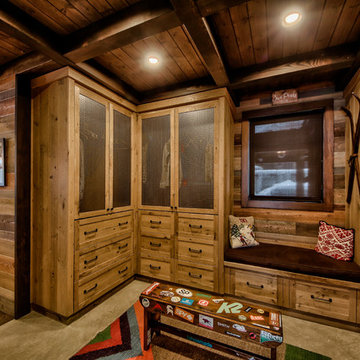
Dom Koric
Ski Dressing Area just off the Kitchen
Esempio di un grande spazio per vestirsi unisex stile rurale con ante con riquadro incassato, ante in legno chiaro e pavimento in cemento
Esempio di un grande spazio per vestirsi unisex stile rurale con ante con riquadro incassato, ante in legno chiaro e pavimento in cemento
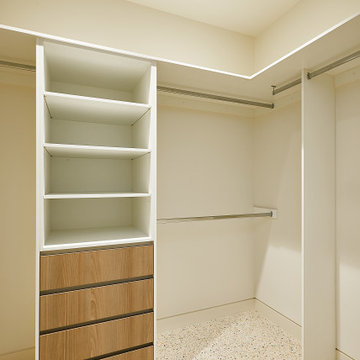
Expansive walk in robe offers a mix of hanging space, drawers and open shelving. The design is kept simple with white and warm neutral tones used to compliment the flooring. Every space has been filled to ensure maximum storage capacity.
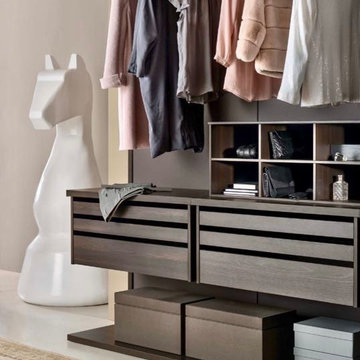
Idee per una grande cabina armadio unisex design con nessun'anta, ante marroni, pavimento in cemento e pavimento grigio
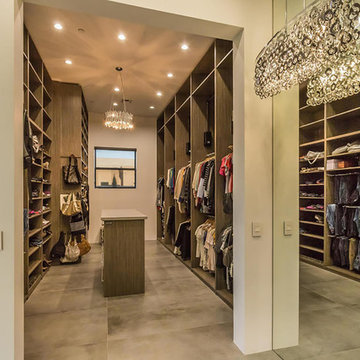
Esempio di una grande cabina armadio unisex design con ante lisce, ante in legno chiaro e pavimento in cemento
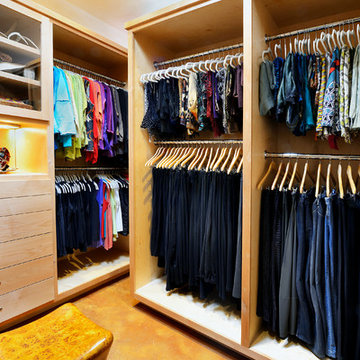
We built 24" deep boxes to really showcase the beauty of this walk-in closet. Taller hanging was installed for longer jackets and dusters, and short hanging for scarves. Custom-designed jewelry trays were added. Valet rods were mounted to help organize outfits and simplify packing for trips. A pair of antique benches makes the space inviting.
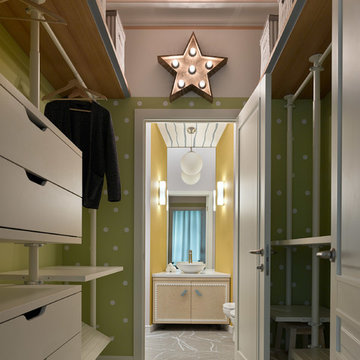
Двухкомнатная квартира площадью 84 кв м располагается на первом этаже ЖК Сколково Парк.
Проект квартиры разрабатывался с прицелом на продажу, основой концепции стало желание разработать яркий, но при этом ненавязчивый образ, при минимальном бюджете. За основу взяли скандинавский стиль, в сочетании с неожиданными декоративными элементами. С другой стороны, хотелось использовать большую часть мебели и предметов интерьера отечественных дизайнеров, а что не получалось подобрать - сделать по собственным эскизам. Единственный брендовый предмет мебели - обеденный стол от фабрики Busatto, до этого пылившийся в гараже у хозяев. Он задал тему дерева, которую мы поддержали фанерным шкафом (все секции открываются) и стенкой в гостиной с замаскированной дверью в спальню - произведено по нашим эскизам мастером из Петербурга.
Авторы - Илья и Света Хомяковы, студия Quatrobase
Строительство - Роман Виталюев
Фанера - Никита Максимов
Фото - Сергей Ананьев
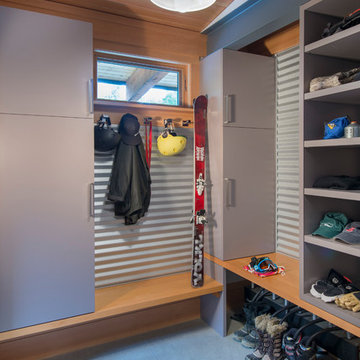
This house is discreetly tucked into its wooded site in the Mad River Valley near the Sugarbush Resort in Vermont. The soaring roof lines complement the slope of the land and open up views though large windows to a meadow planted with native wildflowers. The house was built with natural materials of cedar shingles, fir beams and native stone walls. These materials are complemented with innovative touches including concrete floors, composite exterior wall panels and exposed steel beams. The home is passively heated by the sun, aided by triple pane windows and super-insulated walls.
Photo by: Nat Rea Photography
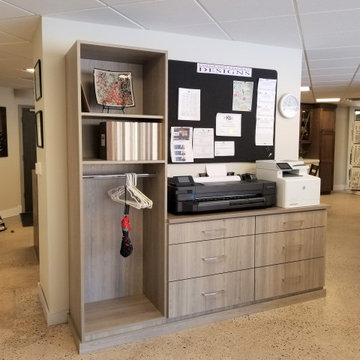
Vistoria closet display in Greenwood Village, CO.
This is a WW Wood Products' cabinet line specializing in closets. They have a great selection of textured laminate colors on these frameless cabinets. This has a great price point for closet cabinetry.
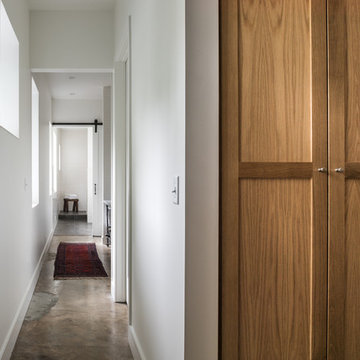
This project encompasses the renovation of two aging metal warehouses located on an acre just North of the 610 loop. The larger warehouse, previously an auto body shop, measures 6000 square feet and will contain a residence, art studio, and garage. A light well puncturing the middle of the main residence brightens the core of the deep building. The over-sized roof opening washes light down three masonry walls that define the light well and divide the public and private realms of the residence. The interior of the light well is conceived as a serene place of reflection while providing ample natural light into the Master Bedroom. Large windows infill the previous garage door openings and are shaded by a generous steel canopy as well as a new evergreen tree court to the west. Adjacent, a 1200 sf building is reconfigured for a guest or visiting artist residence and studio with a shared outdoor patio for entertaining. Photo by Peter Molick, Art by Karin Broker
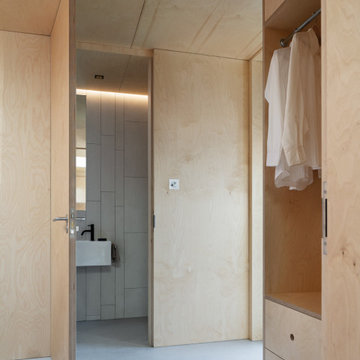
Bedroom - Spare room
Idee per un piccolo armadio incassato unisex design con nessun'anta, ante in legno chiaro, pavimento in cemento, pavimento grigio e soffitto in legno
Idee per un piccolo armadio incassato unisex design con nessun'anta, ante in legno chiaro, pavimento in cemento, pavimento grigio e soffitto in legno
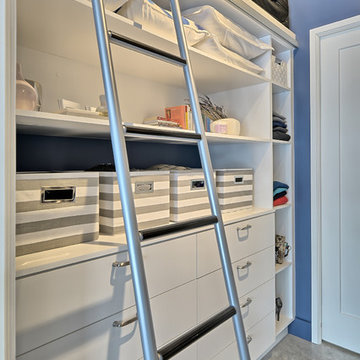
Idee per una piccola cabina armadio unisex chic con ante lisce, ante bianche e pavimento in cemento
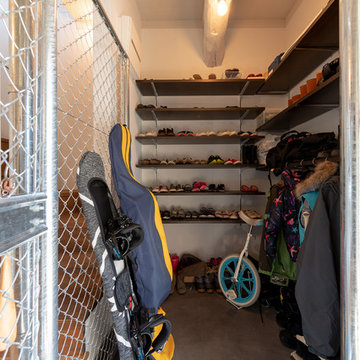
古き良きものを魅せる。新築には出せないこの魅力。
Idee per una cabina armadio unisex industriale con nessun'anta, ante in legno bruno, pavimento in cemento e pavimento grigio
Idee per una cabina armadio unisex industriale con nessun'anta, ante in legno bruno, pavimento in cemento e pavimento grigio
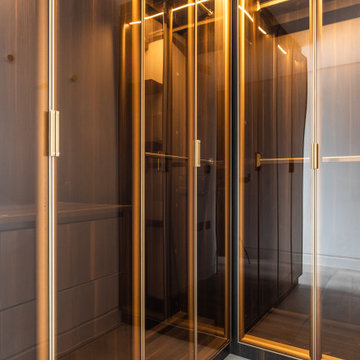
Bedroom walking wardrobe with bronze glass brass glass and brass accessories.
Ispirazione per una cabina armadio unisex minimalista con ante di vetro, ante in legno bruno e pavimento in cemento
Ispirazione per una cabina armadio unisex minimalista con ante di vetro, ante in legno bruno e pavimento in cemento
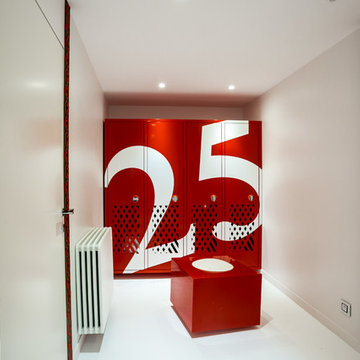
entrer par le vestiaire, où chacun peu poser sa veste, ses chaussures, assis sur le pouf de métal et de silicone qui héberge chiffons et cirages
Ispirazione per un piccolo spazio per vestirsi per uomo contemporaneo con ante rosse, pavimento in cemento e pavimento bianco
Ispirazione per un piccolo spazio per vestirsi per uomo contemporaneo con ante rosse, pavimento in cemento e pavimento bianco
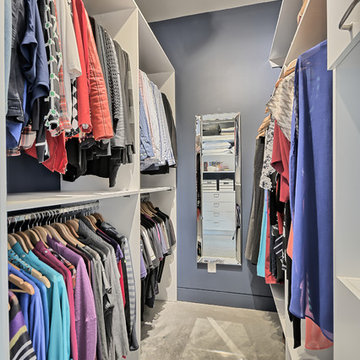
France Larose
Foto di una grande cabina armadio unisex minimal con ante lisce, ante bianche e pavimento in cemento
Foto di una grande cabina armadio unisex minimal con ante lisce, ante bianche e pavimento in cemento
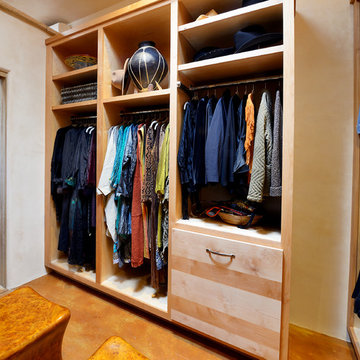
We built 24" deep boxes to really showcase the beauty of this walk-in closet. Taller hanging was installed for longer jackets and dusters, and short hanging for scarves. Custom-designed jewelry trays were added. Valet rods were mounted to help organize outfits and simplify packing for trips. A pair of antique benches makes the space inviting.
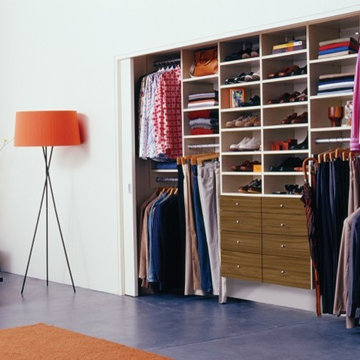
This multi-tiered, reach-in system provides clever and stylish design by using dynamic contrasting finishes. Classic White system creates a modern look, while Lago Siena slab drawer fronts add rich contrast.
Photo courtesy of California Closets
Armadi e Cabine Armadio con pavimento in cemento
5