Armadi e Cabine Armadio con pavimento in travertino e pavimento in cemento
Filtra anche per:
Budget
Ordina per:Popolari oggi
1 - 20 di 767 foto
1 di 3

Foto di una cabina armadio unisex moderna con ante lisce, ante bianche, pavimento in cemento e pavimento grigio
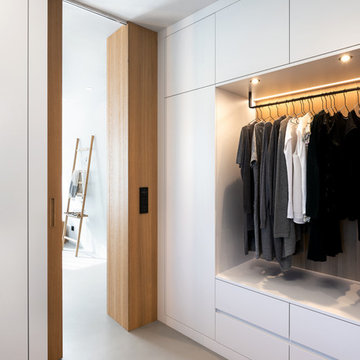
Esempio di una cabina armadio unisex nordica con ante lisce, ante bianche, pavimento in cemento e pavimento grigio
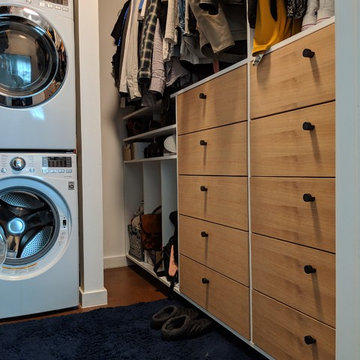
Foto di una piccola cabina armadio unisex minimalista con ante lisce, ante in legno chiaro, pavimento in cemento e pavimento marrone
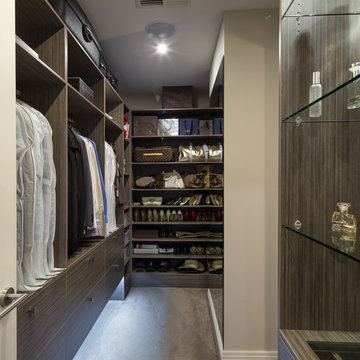
HIA Town House/Development Project of the Year 2012
Idee per una cabina armadio unisex design con ante lisce, ante in legno bruno, pavimento in cemento e pavimento grigio
Idee per una cabina armadio unisex design con ante lisce, ante in legno bruno, pavimento in cemento e pavimento grigio
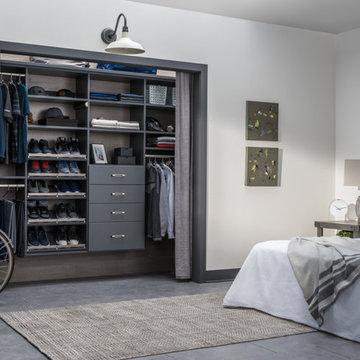
Idee per un piccolo armadio o armadio a muro unisex contemporaneo con ante grigie, pavimento in cemento e pavimento beige
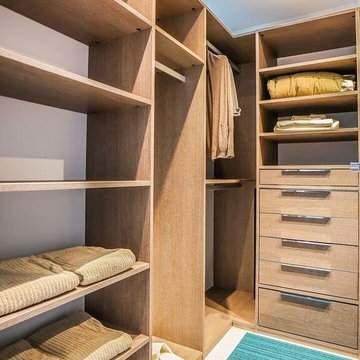
Custom designed closet.
www.boudreauxdesignstudio.com
Facebook: @boudreauxdesignstudio
Instagram: @boudreauxdesignstudio
Immagine di una grande cabina armadio unisex contemporanea con ante lisce, ante in legno scuro e pavimento in cemento
Immagine di una grande cabina armadio unisex contemporanea con ante lisce, ante in legno scuro e pavimento in cemento
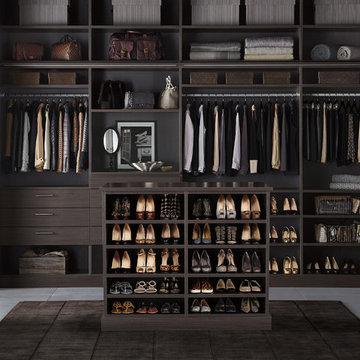
TCS Closets
Master closet in Ebony with smooth-front drawers and solid and tempered glass doors, brushed nickel hardware, integrated lighting and customizable island.
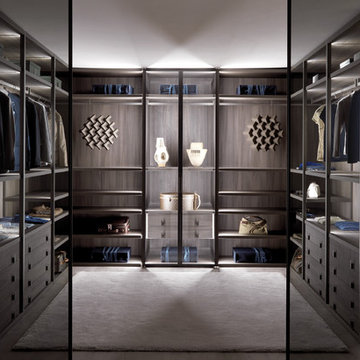
A brand new walk in wardrobe design called 'Palo Alto'. This system uses metal frames with integrated lighting on the reverse. Its a light airy approach to walk in wardrobes, with a fresh new approach to an ever popular system.
We also have the ability to add glass hinged doors effortlessly should you wish to keep the dust off a particular compartment.
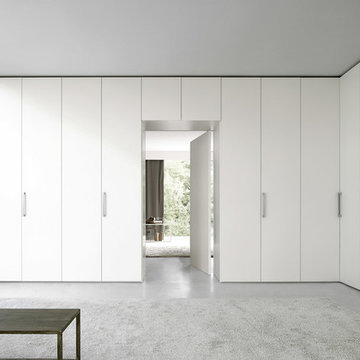
Ispirazione per un grande armadio o armadio a muro unisex moderno con ante lisce, ante bianche e pavimento in cemento
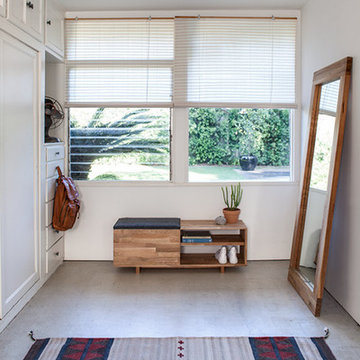
Expertly crafted using the highest quality English Walnut, the LAXseries Storage Bench is sleek and sophisticated. It incorporates a comfortable and convenient sliding padded seat to conceal a spacious storage compartment within. The two shelves make for an excellent location to store footwear, sunblock, umbrella or anything you’ll need before heading out the door.
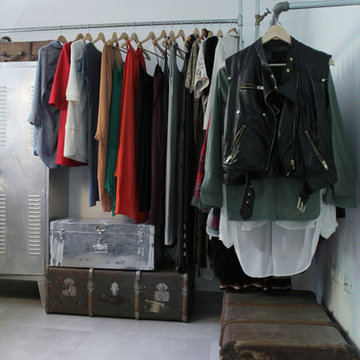
Photo: Esther Hershcovic © 2014 Houzz
Immagine di una cabina armadio industriale con nessun'anta e pavimento in cemento
Immagine di una cabina armadio industriale con nessun'anta e pavimento in cemento
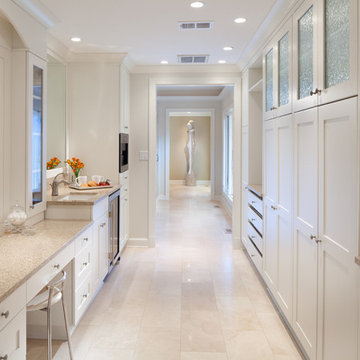
Morgan Howarth
Idee per uno spazio per vestirsi tradizionale con ante bianche e pavimento in travertino
Idee per uno spazio per vestirsi tradizionale con ante bianche e pavimento in travertino
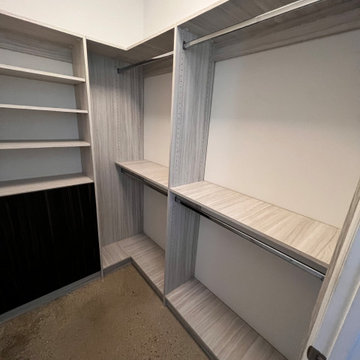
Small custom closet with drawers made out of Tafisa material.
Immagine di una piccola cabina armadio per uomo contemporanea con ante lisce e pavimento in cemento
Immagine di una piccola cabina armadio per uomo contemporanea con ante lisce e pavimento in cemento
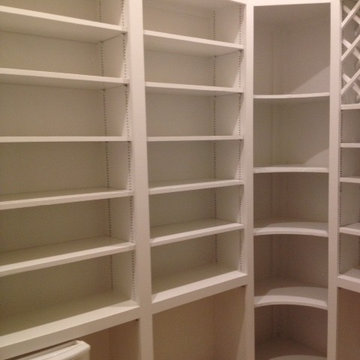
Esempio di una cabina armadio unisex minimal di medie dimensioni con nessun'anta, ante bianche, pavimento in travertino e pavimento beige

Our client’s intension was to make this bathroom suite a very specialized spa retreat. She envisioned exquisite, highly crafted components and loved the colors gold and purple. We were challenged to mix contemporary, traditional and rustic features.
Also on the wish-list were a sizeable wardrobe room and a meditative loft-like retreat. Hydronic heated flooring was installed throughout. The numerous features in this project required replacement of the home’s plumbing and electrical systems. The cedar ceiling and other places in the room replicate what is found in the rest of the home. The project encompassed 400 sq. feet.
Features found at one end of the suite are new stained glass windows – designed to match to existing, a Giallo Rio slab granite platform and a Carlton clawfoot tub. The platform is banded at the floor by a mosaic of 1″ x 1″ glass tile.
Near the tub platform area is a large walnut stained vanity with Contemporary slab door fronts and shaker drawers. This is the larger of two separate vanities. Each are enhanced with hand blown artisan pendant lighting.
A custom fireplace is centrally placed as a dominant design feature. The hammered copper that surrounds the fireplace and vent pipe were crafted by a talented local tradesman. It is topped with a Café Imperial marble.
A lavishly appointed shower is the centerpiece of the bathroom suite. The many slabs of granite used on this project were chosen for the beautiful veins of quartz, purple and gold that our client adores.
Two distinct spaces flank a small vanity; the wardrobe and the loft-like Magic Room. Both precisely fulfill their intended practical and meditative purposes. A floor to ceiling wardrobe and oversized built-in dresser keep clothing, shoes and accessories organized. The dresser is topped with the same marble used atop the fireplace and inset into the wardrobe flooring.
The Magic Room is a space for resting, reading or just gazing out on the serene setting. The reading lights are Oil Rubbed Bronze. A drawer within the step up to the loft keeps reading and writing materials neatly tucked away.
Within the highly customized space, marble, granite, copper and art glass come together in a harmonious design that is organized for maximum rejuvenation that pleases our client to not end!
Photo, Matt Hesselgrave

Esempio di un grande spazio per vestirsi unisex contemporaneo con ante lisce, ante in legno bruno e pavimento in travertino
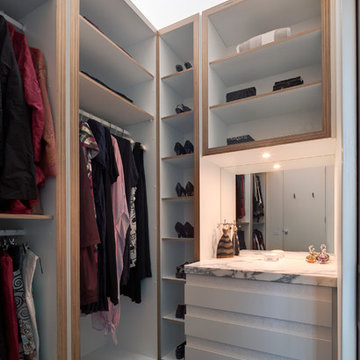
The walk in wardrobe provides ample and neatly ordered storage. Photo by Peter Bennetts
Idee per una piccola cabina armadio per donna contemporanea con ante lisce, ante bianche e pavimento in cemento
Idee per una piccola cabina armadio per donna contemporanea con ante lisce, ante bianche e pavimento in cemento
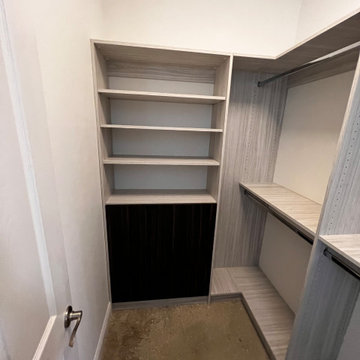
Small custom closet with drawers made out of Tafisa material.
Esempio di una piccola cabina armadio per uomo minimal con ante lisce e pavimento in cemento
Esempio di una piccola cabina armadio per uomo minimal con ante lisce e pavimento in cemento
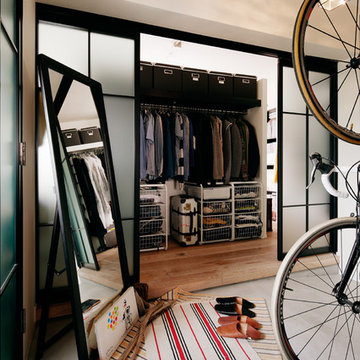
Photo Ishida Atsushi
Esempio di armadi e cabine armadio industriali con pavimento in cemento e pavimento grigio
Esempio di armadi e cabine armadio industriali con pavimento in cemento e pavimento grigio
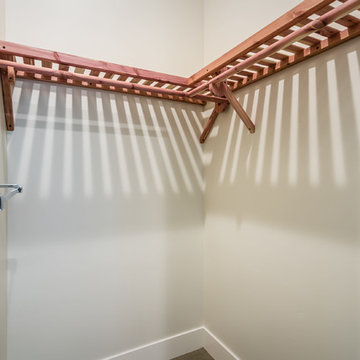
Esempio di una cabina armadio unisex moderna di medie dimensioni con ante in legno scuro e pavimento in cemento
Armadi e Cabine Armadio con pavimento in travertino e pavimento in cemento
1