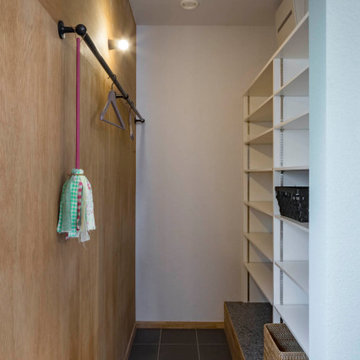Armadi e Cabine Armadio con pavimento grigio
Filtra anche per:
Budget
Ordina per:Popolari oggi
121 - 140 di 315 foto
1 di 3
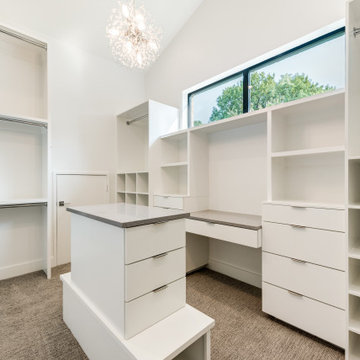
Immagine di una grande cabina armadio unisex design con ante lisce, ante bianche, moquette, pavimento grigio e soffitto a volta
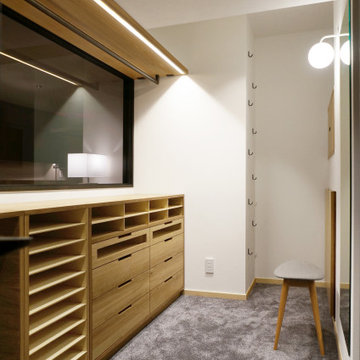
ベッドルームに隣接したウォークインクローゼット。内部の什器はお施主様の持ち物に合わせて特注製作し、使い勝手のいい空間を実現しています。
Idee per una cabina armadio unisex scandinava con nessun'anta, ante in legno chiaro, moquette, pavimento grigio e soffitto in carta da parati
Idee per una cabina armadio unisex scandinava con nessun'anta, ante in legno chiaro, moquette, pavimento grigio e soffitto in carta da parati
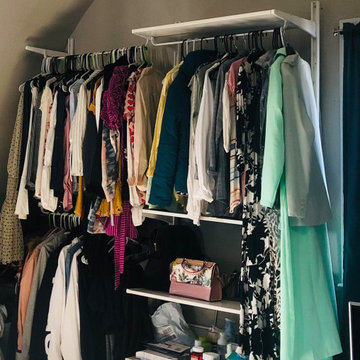
Needed a simple closet system for a large atic bedroom without a closet.
Immagine di grandi armadi e cabine armadio minimalisti con pavimento in vinile, pavimento grigio e travi a vista
Immagine di grandi armadi e cabine armadio minimalisti con pavimento in vinile, pavimento grigio e travi a vista
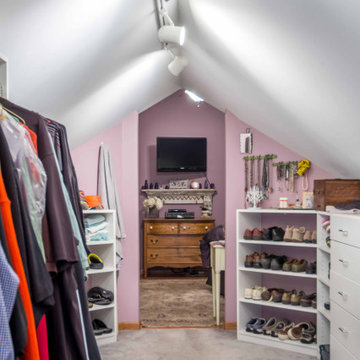
Foto di una cabina armadio unisex shabby-chic style di medie dimensioni con nessun'anta, ante bianche, moquette, pavimento grigio e soffitto a volta
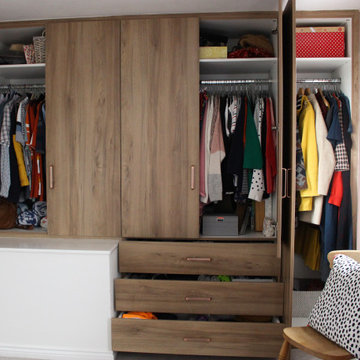
This was a Fitted Wardrobe for a client who was struggling with space and storage largely due to an awkward square staircase box-in common in British new builds.
We met the clients space and style requirements through the use of clever storage and made-to-measure panels.
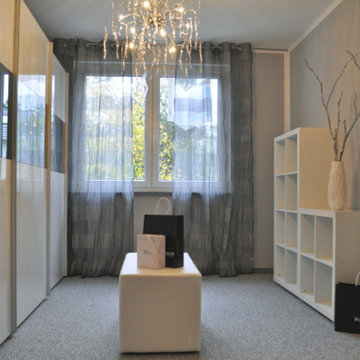
Ispirazione per una grande cabina armadio unisex con ante di vetro, ante bianche, moquette, pavimento grigio e soffitto in carta da parati
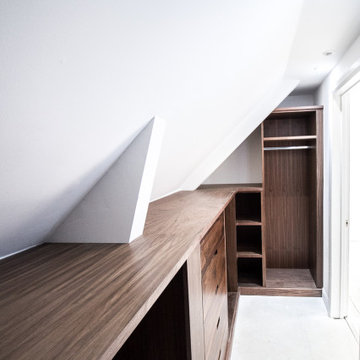
Esempio di una cabina armadio unisex tradizionale di medie dimensioni con ante lisce, ante in legno bruno, pavimento in cemento, pavimento grigio e soffitto a volta
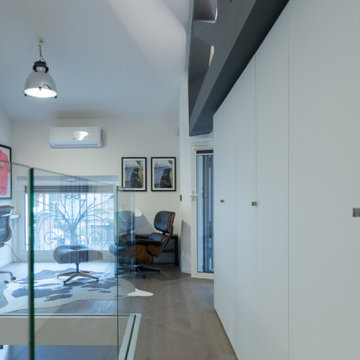
Idee per un piccolo armadio o armadio a muro unisex design con ante a filo, ante grigie, parquet scuro, pavimento grigio e travi a vista
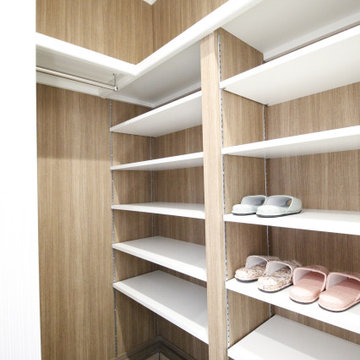
玄関土間収納
玄関横の土間収納は外遊び道具やガーデニング用品なども収納できて便利です。
Foto di armadi e cabine armadio minimalisti con pavimento in gres porcellanato, pavimento grigio e soffitto in carta da parati
Foto di armadi e cabine armadio minimalisti con pavimento in gres porcellanato, pavimento grigio e soffitto in carta da parati
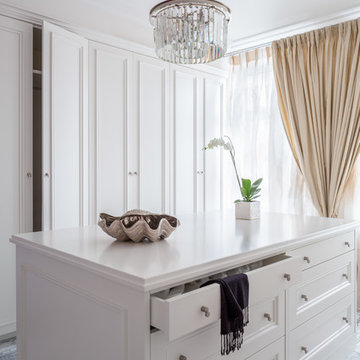
Архитекторы: Дмитрий Глушков, Фёдор Селенин; Фото: Антон Лихтарович
Immagine di un armadio incassato unisex nordico di medie dimensioni con ante con bugna sagomata, ante bianche, pavimento in gres porcellanato, pavimento grigio e soffitto in legno
Immagine di un armadio incassato unisex nordico di medie dimensioni con ante con bugna sagomata, ante bianche, pavimento in gres porcellanato, pavimento grigio e soffitto in legno
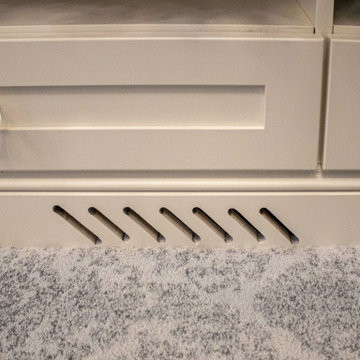
Custom built cabinetry was installed in this closet. Finished in White Alabaster paint. Includes two pull down closet rods, two pant pullouts, six oval closet rods, two valet rods, one scarf rack pullout, one belt rack pull out, one standard jewelry tray. Accessories are finished in Chrome. The countertop is MSI Quartz - Calacatta Bali
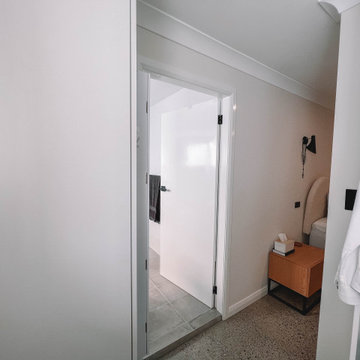
After the second fallout of the Delta Variant amidst the COVID-19 Pandemic in mid 2021, our team working from home, and our client in quarantine, SDA Architects conceived Japandi Home.
The initial brief for the renovation of this pool house was for its interior to have an "immediate sense of serenity" that roused the feeling of being peaceful. Influenced by loneliness and angst during quarantine, SDA Architects explored themes of escapism and empathy which led to a “Japandi” style concept design – the nexus between “Scandinavian functionality” and “Japanese rustic minimalism” to invoke feelings of “art, nature and simplicity.” This merging of styles forms the perfect amalgamation of both function and form, centred on clean lines, bright spaces and light colours.
Grounded by its emotional weight, poetic lyricism, and relaxed atmosphere; Japandi Home aesthetics focus on simplicity, natural elements, and comfort; minimalism that is both aesthetically pleasing yet highly functional.
Japandi Home places special emphasis on sustainability through use of raw furnishings and a rejection of the one-time-use culture we have embraced for numerous decades. A plethora of natural materials, muted colours, clean lines and minimal, yet-well-curated furnishings have been employed to showcase beautiful craftsmanship – quality handmade pieces over quantitative throwaway items.
A neutral colour palette compliments the soft and hard furnishings within, allowing the timeless pieces to breath and speak for themselves. These calming, tranquil and peaceful colours have been chosen so when accent colours are incorporated, they are done so in a meaningful yet subtle way. Japandi home isn’t sparse – it’s intentional.
The integrated storage throughout – from the kitchen, to dining buffet, linen cupboard, window seat, entertainment unit, bed ensemble and walk-in wardrobe are key to reducing clutter and maintaining the zen-like sense of calm created by these clean lines and open spaces.
The Scandinavian concept of “hygge” refers to the idea that ones home is your cosy sanctuary. Similarly, this ideology has been fused with the Japanese notion of “wabi-sabi”; the idea that there is beauty in imperfection. Hence, the marriage of these design styles is both founded on minimalism and comfort; easy-going yet sophisticated. Conversely, whilst Japanese styles can be considered “sleek” and Scandinavian, “rustic”, the richness of the Japanese neutral colour palette aids in preventing the stark, crisp palette of Scandinavian styles from feeling cold and clinical.
Japandi Home’s introspective essence can ultimately be considered quite timely for the pandemic and was the quintessential lockdown project our team needed.

Rénovation et aménagement d'une boutique de chaussures "Idyllic" à Taverny, une ambiance sobre et chic est donné dans cette boutique rehaussée par les étagères minimaliste et la couleur blanche des murs et des meubles afin de mettre en valeur les produits.
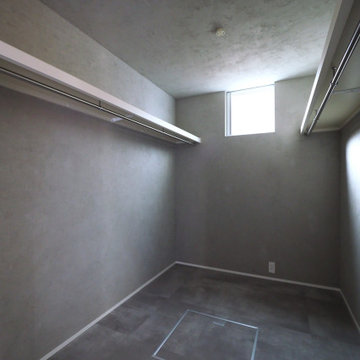
Ispirazione per una piccola cabina armadio unisex nordica con nessun'anta, pavimento grigio e soffitto in perlinato
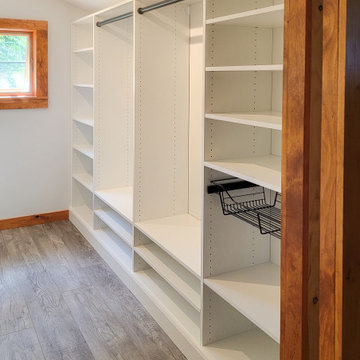
Foto di una cabina armadio unisex di medie dimensioni con nessun'anta, ante bianche, parquet chiaro, pavimento grigio e soffitto a volta
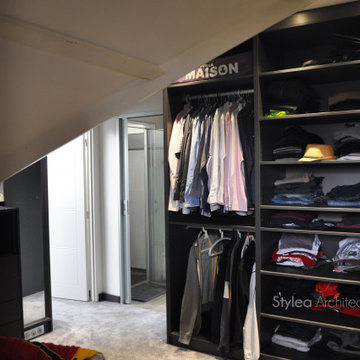
Idee per una grande cabina armadio unisex design con ante in legno scuro, moquette, pavimento grigio, travi a vista e nessun'anta
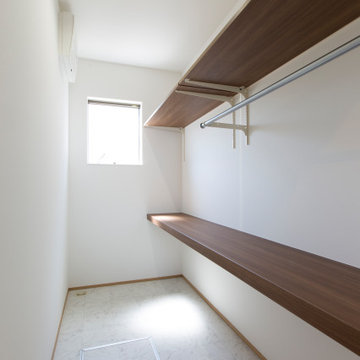
Esempio di una cabina armadio unisex etnica con nessun'anta, ante in legno bruno, pavimento in vinile, pavimento grigio e soffitto in carta da parati
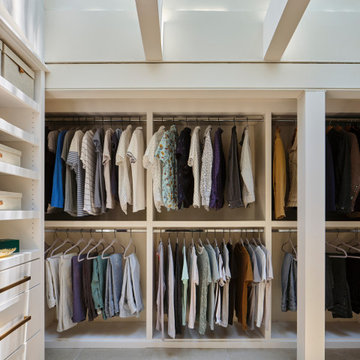
After relocating the main hallway of the home, our team reconfigured the home's original hallway with amazing architectural skylights and transformed it into the new primary walk-in closet. Who wouldn’t want a fabulous walk-in closet with a full ceiling of skylights? This ethereal light drenched space is a dream to get dressed in. We designed the custom closet built-in’s around the skylights and the home’s unique architecture and it produced a significant amount of storage space for hanging, shelving and also drawer storage. The originally challenging primary closet layout was transformed into one of our favorite new features of the home.
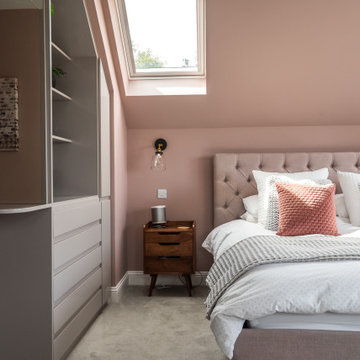
Check out this beautiful wardrobe project we just completed for our lovely returning client!
We have worked tirelessly to transform that awkward space under the sloped ceiling into a stunning, functional masterpiece. By collabortating with the client we've maximized every inch of that challenging area, creating a tailored wardrobe that seamlessly integrates with the unique architectural features of their home.
Don't miss out on the opportunity to enhance your living space. Contact us today and let us bring our expertise to your home, creating a customized solution that meets your unique needs and elevates your lifestyle. Let's make your home shine with smart spaces and bespoke designs!Contact us if you feel like your home would benefit from a one of a kind, signature furniture piece.
Armadi e Cabine Armadio con pavimento grigio
7
