Armadi e Cabine Armadio con pavimento grigio e pavimento rosa
Filtra anche per:
Budget
Ordina per:Popolari oggi
41 - 60 di 4.454 foto
1 di 3
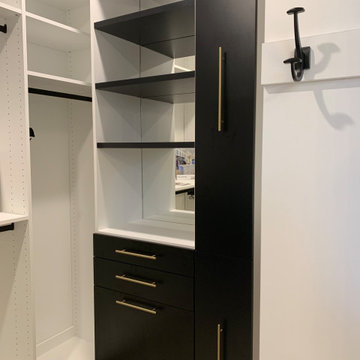
Welcome to the 2019 Tour of Homes! Closet Factory was chosen yet again to be in the showcase home built by Windriver Homes. The theme: Black and white-- so we brought it!
Check it out and message me for details!
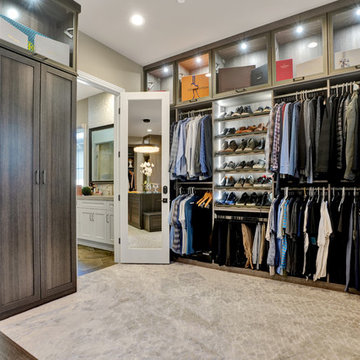
Foto di armadi e cabine armadio chic con ante in stile shaker, ante in legno bruno e pavimento grigio
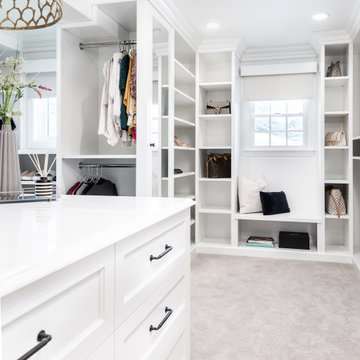
Esempio di una cabina armadio unisex chic di medie dimensioni con nessun'anta, ante bianche, moquette e pavimento grigio
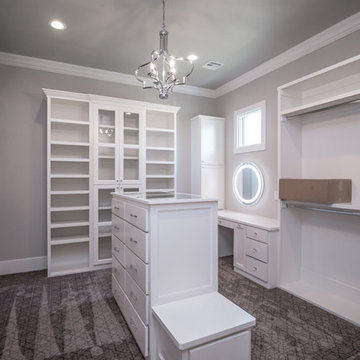
• HIS AND HERS CLOSETS
• CUSTOM CABINETRY INCLUDING BUILT IN DRESSERS, SHOE STORAGE, MAKEUP VANITY,
AND BUILT IN SEATING
• CUSTOM SHELVING WITH OVAL CHROME CLOSET RODS
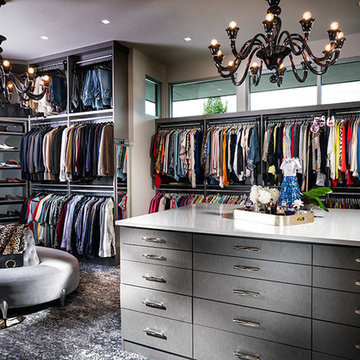
Esempio di un ampio spazio per vestirsi unisex design con ante lisce, ante grigie, moquette e pavimento grigio
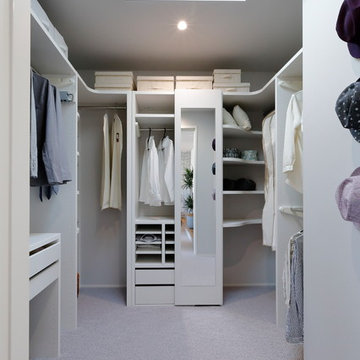
Idee per una grande cabina armadio unisex minimalista con moquette, pavimento grigio, nessun'anta e ante bianche
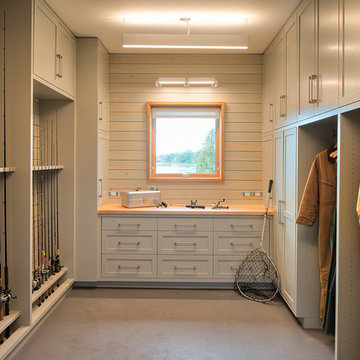
Scott Amundson Photography
Immagine di armadi e cabine armadio chic con ante in stile shaker, ante grigie e pavimento grigio
Immagine di armadi e cabine armadio chic con ante in stile shaker, ante grigie e pavimento grigio

Esempio di uno spazio per vestirsi unisex design di medie dimensioni con ante di vetro, ante grigie, pavimento in cemento e pavimento grigio
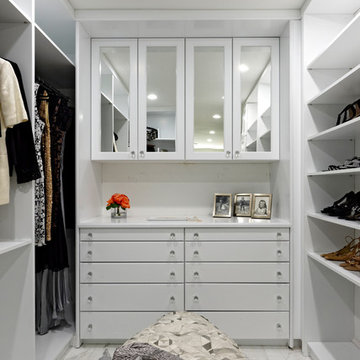
Ispirazione per una grande cabina armadio unisex tradizionale con ante bianche, pavimento in marmo, pavimento grigio e ante lisce
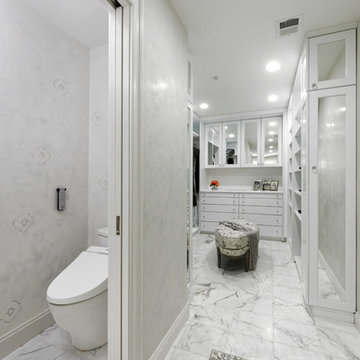
Foto di una grande cabina armadio unisex chic con ante con bugna sagomata, ante bianche, pavimento in marmo e pavimento grigio
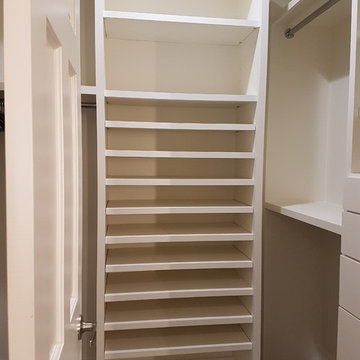
Xtreme Renovations, LLC has completed another amazing Master Bathroom Renovation for our repeat clients in Lakewood Forest/NW Harris County.
This Project required transforming a 1970’s Constructed Roman Themed Master Bathroom to a Modern State-of-the-Art Master Asian-inspired Bathroom retreat with many Upgrades.
The demolition of the existing Master Bathroom required removing all existing floor and shower Tile, all Vanities, Closest shelving, existing Sky Light above a large Roman Jacuzzi Tub, all drywall throughout the existing Master Bath, shower enclosure, Columns, Double Entry Doors and Medicine Cabinets.
The Construction Phase of this Transformation included enlarging the Shower, installing new Glass Block in Shower Area, adding Polished Quartz Shower Seating, Shower Trim at the Shower entry and around the Shower enclosure, Shower Niche and Rain Shower Head. Seamless Glass Shower Door was included in the Upgrade.
New Drywall was installed throughout the Master Bathroom with major Plumbing upgrades including the installation of Tank Less Water Heater which is controlled by Blue Tooth Technology. The installation of a stainless Japanese Soaking Tub is a unique Feature our Clients desired and added to the ‘Wow Factor’ of this Project.
New Floor Tile was installed in the Master Bathroom, Master Closets and Water Closet (W/C). Pebble Stone on Shower Floor and around the Japanese Tub added to the Theme our clients required to create an Inviting and Relaxing Space.
Custom Built Vanity Cabinetry with Towers, all with European Door Hinges, Soft Closing Doors and Drawers. The finish was stained and frosted glass doors inserts were added to add a Touch of Class. In the Master Closets, Custom Built Cabinetry and Shelving were added to increase space and functionality. The Closet Cabinetry and shelving was Painted for a clean look.
New lighting was installed throughout the space. LED Lighting on dimmers with Décor electrical Switches and outlets were included in the Project. Lighted Medicine Cabinets and Accent Lighting for the Japanese Tub completed this Amazing Renovation that clients desired and Xtreme Renovations, LLC delivered.
Extensive Drywall work and Painting completed the Project. New sliding entry Doors to the Master Bathroom were added.
From Design Concept to Completion, Xtreme Renovations, LLC and our Team of Professionals deliver the highest quality of craftsmanship and attention to details. Our “in-house” Design Team, attention to keeping your home as clean as possible throughout the Renovation Process and friendliness of the Xtreme Team set us apart from others. Contact Xtreme Renovations, LLC for your Renovation needs. At Xtreme Renovations, LLC, “It’s All In The Details”.
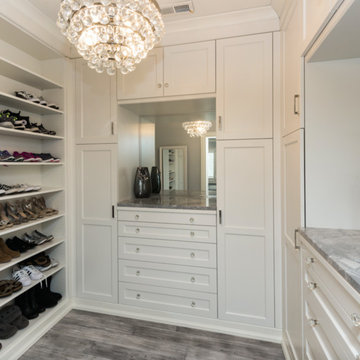
Esempio di una grande cabina armadio unisex minimalista con ante con riquadro incassato, ante bianche, pavimento in legno massello medio e pavimento grigio
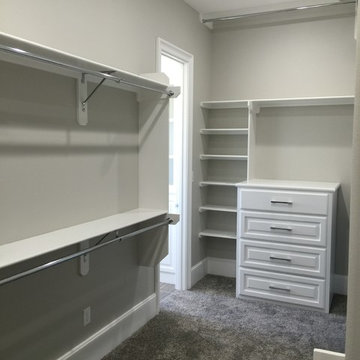
Esempio di una cabina armadio unisex chic di medie dimensioni con nessun'anta, ante bianche, moquette e pavimento grigio
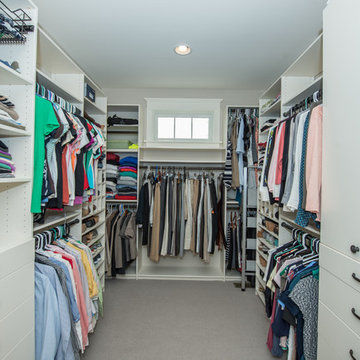
Wilhelm Photography
Foto di una grande cabina armadio unisex chic con nessun'anta, ante bianche, moquette e pavimento grigio
Foto di una grande cabina armadio unisex chic con nessun'anta, ante bianche, moquette e pavimento grigio
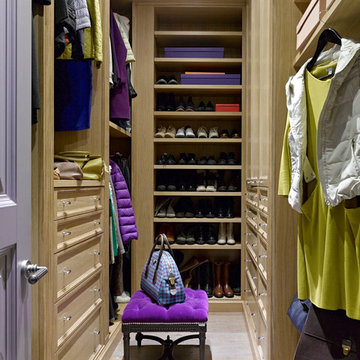
Idee per una cabina armadio unisex tradizionale con ante con riquadro incassato, ante in legno chiaro, parquet chiaro e pavimento grigio
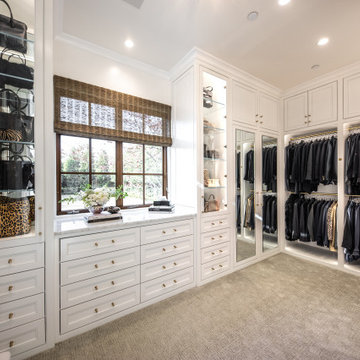
Large white walk in his and her master closet. Mirrored doors help reflect the space. Large glass inset doors showcase shoes and handbags. Several built-in dressers for extra storage.
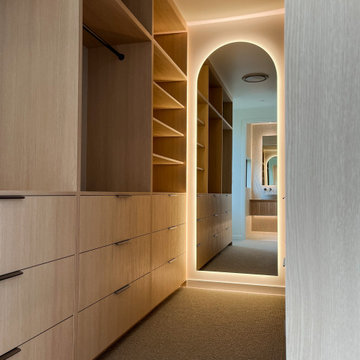
Master Walk-In Wardrobe
Foto di una grande cabina armadio unisex minimal con ante in legno chiaro, moquette e pavimento grigio
Foto di una grande cabina armadio unisex minimal con ante in legno chiaro, moquette e pavimento grigio
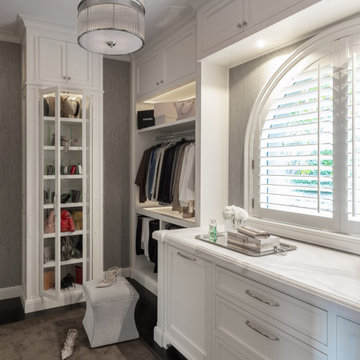
This project was a full renovation of a large scale family residence in Marin County, where we designed all of the interior renovation and architectural changes, finishes, fittings and furnishings.

TEAM:
Architect: LDa Architecture & Interiors
Builder (Kitchen/ Mudroom Addition): Shanks Engineering & Construction
Builder (Master Suite Addition): Hampden Design
Photographer: Greg Premru
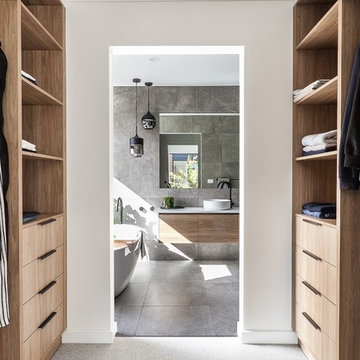
Idee per una piccola cabina armadio unisex moderna con ante in legno scuro, moquette e pavimento grigio
Armadi e Cabine Armadio con pavimento grigio e pavimento rosa
3