Armadi e Cabine Armadio con pavimento con piastrelle in ceramica
Filtra anche per:
Budget
Ordina per:Popolari oggi
81 - 100 di 1.075 foto
1 di 3
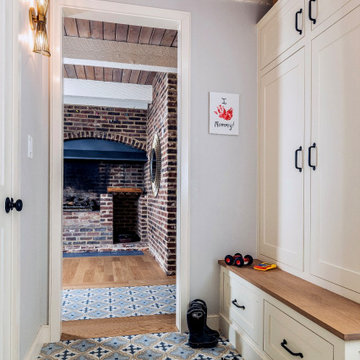
Mudroom has built in cabinetry to keep coats, shoes, toys, sports gear and back packs all out of sight. Floor is tiled and Powder Room is behind the door on the left with the same tile within. The original brick fireplace is in the background.
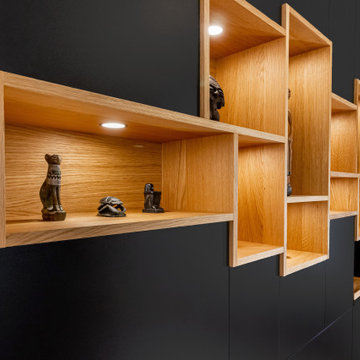
Foto di un grande armadio o armadio a muro unisex design con ante lisce, ante nere, pavimento con piastrelle in ceramica e pavimento grigio
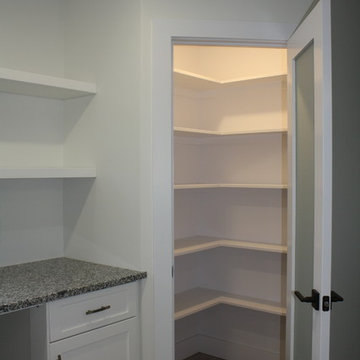
Kitchen pantry with built in shelving
Esempio di una piccola cabina armadio unisex contemporanea con nessun'anta, ante bianche, pavimento con piastrelle in ceramica e pavimento grigio
Esempio di una piccola cabina armadio unisex contemporanea con nessun'anta, ante bianche, pavimento con piastrelle in ceramica e pavimento grigio
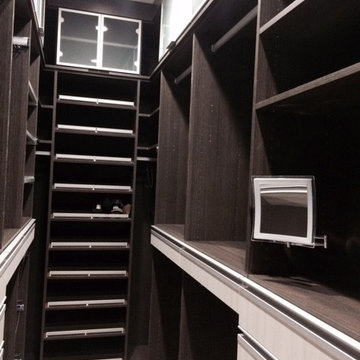
Carolina Beier
Ispirazione per una piccola cabina armadio unisex minimal con ante di vetro, ante in legno bruno e pavimento con piastrelle in ceramica
Ispirazione per una piccola cabina armadio unisex minimal con ante di vetro, ante in legno bruno e pavimento con piastrelle in ceramica

Ispirazione per una grande cabina armadio unisex tradizionale con ante con riquadro incassato, ante bianche, pavimento con piastrelle in ceramica e pavimento bianco
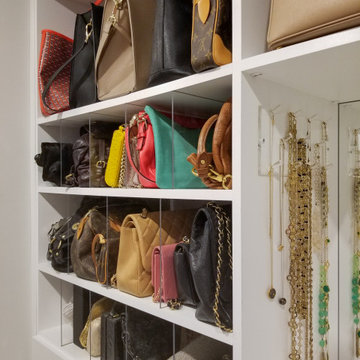
Lucite dividers routed into shelving
Idee per uno spazio per vestirsi per donna minimalista di medie dimensioni con ante lisce, ante bianche e pavimento con piastrelle in ceramica
Idee per uno spazio per vestirsi per donna minimalista di medie dimensioni con ante lisce, ante bianche e pavimento con piastrelle in ceramica
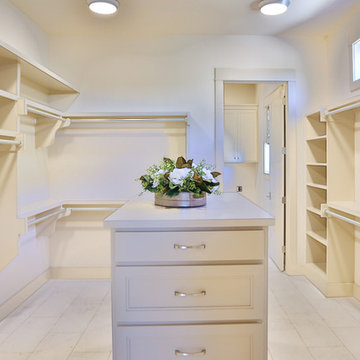
Master closet in 2018 tour home. Features white tile floor, built in shelves, attic, utility, and bathroom entry, as well as tan walls and trim.
Immagine di un'ampia cabina armadio unisex chic con ante con riquadro incassato, ante beige, pavimento con piastrelle in ceramica e pavimento bianco
Immagine di un'ampia cabina armadio unisex chic con ante con riquadro incassato, ante beige, pavimento con piastrelle in ceramica e pavimento bianco
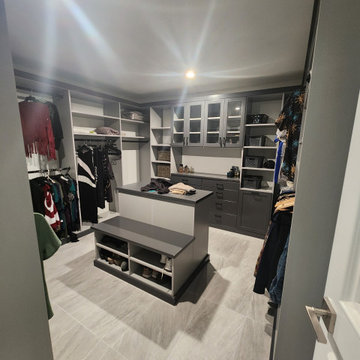
Large walk in closet, Hanging, shelving, drawers, bench, glass doors, and tilt out hampers
Esempio di grandi armadi e cabine armadio minimalisti con ante in stile shaker, ante grigie e pavimento con piastrelle in ceramica
Esempio di grandi armadi e cabine armadio minimalisti con ante in stile shaker, ante grigie e pavimento con piastrelle in ceramica
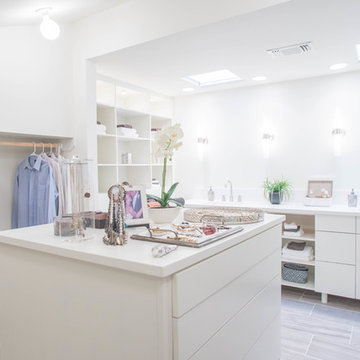
Foto di uno spazio per vestirsi unisex moderno di medie dimensioni con ante lisce, ante bianche e pavimento con piastrelle in ceramica
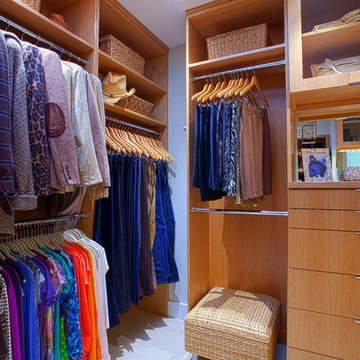
The Couture Closet
Ispirazione per una cabina armadio unisex contemporanea di medie dimensioni con ante lisce, ante in legno chiaro e pavimento con piastrelle in ceramica
Ispirazione per una cabina armadio unisex contemporanea di medie dimensioni con ante lisce, ante in legno chiaro e pavimento con piastrelle in ceramica
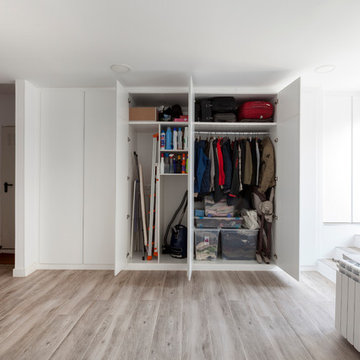
Idee per una cabina armadio unisex moderna con ante lisce, ante bianche, pavimento con piastrelle in ceramica e pavimento beige
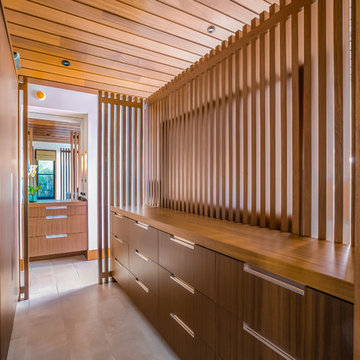
Immagine di una cabina armadio unisex moderna di medie dimensioni con ante lisce, ante in legno scuro, pavimento con piastrelle in ceramica e pavimento grigio
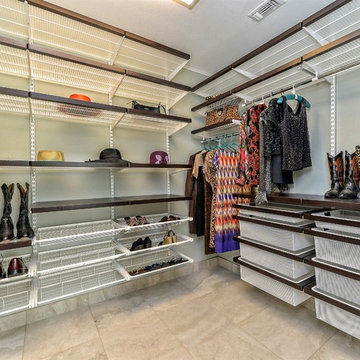
Esempio di una cabina armadio unisex design di medie dimensioni con nessun'anta, ante in legno bruno e pavimento con piastrelle in ceramica
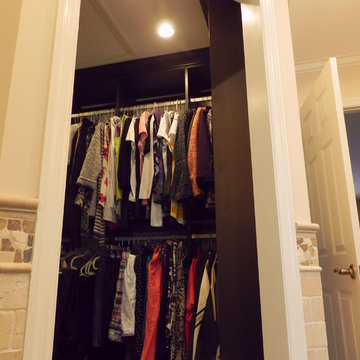
A remodeled bathroom led to the design of the master closet to maximize storage and display the owners' clothing.
Ispirazione per una piccola cabina armadio unisex tradizionale con ante in stile shaker, ante in legno bruno e pavimento con piastrelle in ceramica
Ispirazione per una piccola cabina armadio unisex tradizionale con ante in stile shaker, ante in legno bruno e pavimento con piastrelle in ceramica
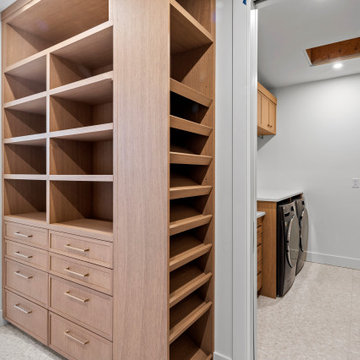
LIDA Homes Interior Designer - Sarah Ellwood
Immagine di un grande spazio per vestirsi unisex chic con ante con riquadro incassato, ante in legno scuro, pavimento con piastrelle in ceramica e pavimento beige
Immagine di un grande spazio per vestirsi unisex chic con ante con riquadro incassato, ante in legno scuro, pavimento con piastrelle in ceramica e pavimento beige

This primary closet was designed for a couple to share. The hanging space and cubbies are allocated based on need. The center island includes a fold-out ironing board from Hafele concealed behind a drop down drawer front. An outlet on the end of the island provides a convenient place to plug in the iron as well as charge a cellphone.
Additional storage in the island is for knee high boots and purses.
Photo by A Kitchen That Works LLC
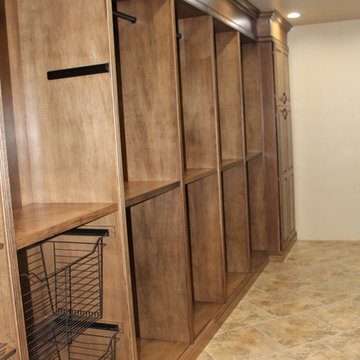
Dynasty Cabinetry in Pecan Wood with a Sage Onyx Finish. The left side of the closet was fitted with LED Thread ligthing to light up the cubbies. Pull out wire baskets were installed for additional organization.
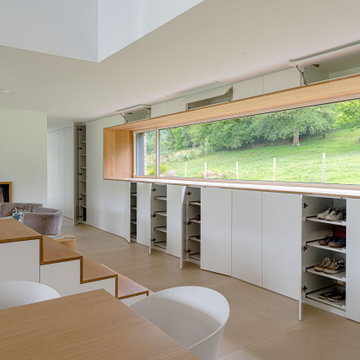
La nueva tipología de hogar se basa en las construcciones tradicionales de la zona, pero con un toque contemporáneo. Una caja blanca apoyada sobre otra de piedra que, a su vez, se abre para dejar aparecer el vidrio, permite dialogar perfectamente la sensación de protección y refugio necesarios con las vistas y la luz del maravilloso paisaje que la rodea.
La casa se encuentra situada en la vertiente sur del macizo de Peña Cabarga en el pueblo de Pámanes. El edificio está orientado hacia el sur, permitiendo disfrutar de las impresionantes vistas hacia el valle y se distribuye en dos niveles: sala de estar, espacios de uso diurno y dormitorios en la planta baja y estudio y dormitorio principal en planta alta.
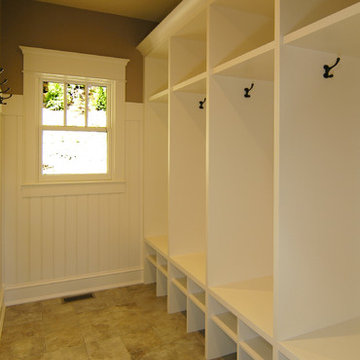
The Parkgate was designed from the inside out to give homage to the past. It has a welcoming wraparound front porch and, much like its ancestors, a surprising grandeur from floor to floor. The stair opens to a spectacular window with flanking bookcases, making the family space as special as the public areas of the home. The formal living room is separated from the family space, yet reconnected with a unique screened porch ideal for entertaining. The large kitchen, with its built-in curved booth and large dining area to the front of the home, is also ideal for entertaining. The back hall entry is perfect for a large family, with big closets, locker areas, laundry home management room, bath and back stair. The home has a large master suite and two children's rooms on the second floor, with an uncommon third floor boasting two more wonderful bedrooms. The lower level is every family’s dream, boasting a large game room, guest suite, family room and gymnasium with 14-foot ceiling. The main stair is split to give further separation between formal and informal living. The kitchen dining area flanks the foyer, giving it a more traditional feel. Upon entering the home, visitors can see the welcoming kitchen beyond.
Photographer: David Bixel
Builder: DeHann Homes
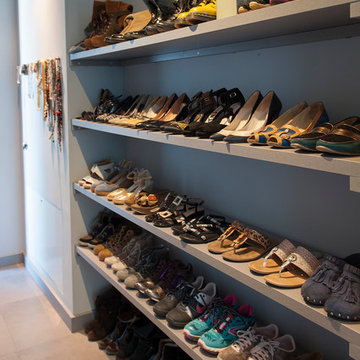
Foto di una cabina armadio unisex minimal di medie dimensioni con nessun'anta, ante bianche e pavimento con piastrelle in ceramica
Armadi e Cabine Armadio con pavimento con piastrelle in ceramica
5