Armadi e Cabine Armadio con pavimento con piastrelle in ceramica e pavimento grigio
Filtra anche per:
Budget
Ordina per:Popolari oggi
21 - 40 di 231 foto
1 di 3
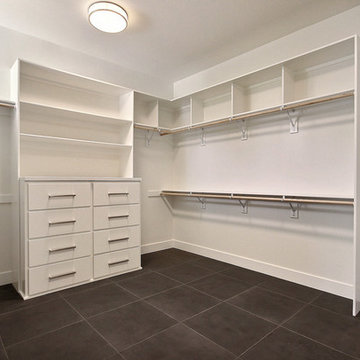
Immagine di un'ampia cabina armadio unisex moderna con ante lisce, ante bianche, pavimento con piastrelle in ceramica e pavimento grigio
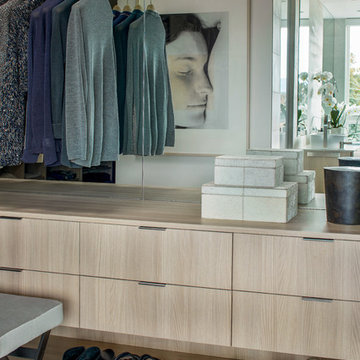
David O. Marlow
Immagine di una grande cabina armadio per donna moderna con ante lisce, ante beige, pavimento con piastrelle in ceramica e pavimento grigio
Immagine di una grande cabina armadio per donna moderna con ante lisce, ante beige, pavimento con piastrelle in ceramica e pavimento grigio
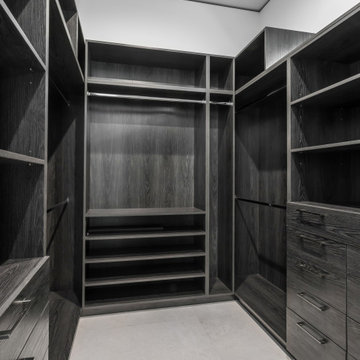
Idee per un grande armadio incassato unisex minimal con ante lisce, ante in legno bruno, pavimento con piastrelle in ceramica e pavimento grigio
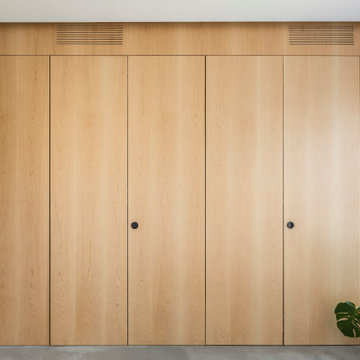
Vestidor con puertas corredera
Immagine di una cabina armadio unisex minimal di medie dimensioni con ante con riquadro incassato, ante in legno scuro, pavimento con piastrelle in ceramica e pavimento grigio
Immagine di una cabina armadio unisex minimal di medie dimensioni con ante con riquadro incassato, ante in legno scuro, pavimento con piastrelle in ceramica e pavimento grigio
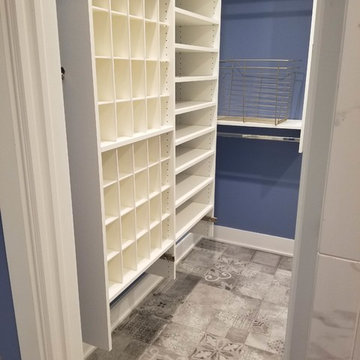
Immagine di una cabina armadio moderna con pavimento con piastrelle in ceramica, nessun'anta, ante bianche e pavimento grigio
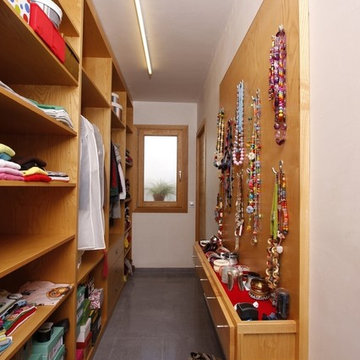
CONTRAFORT Arquitectura
Immagine di una grande cabina armadio unisex design con nessun'anta, ante in legno scuro, pavimento con piastrelle in ceramica e pavimento grigio
Immagine di una grande cabina armadio unisex design con nessun'anta, ante in legno scuro, pavimento con piastrelle in ceramica e pavimento grigio
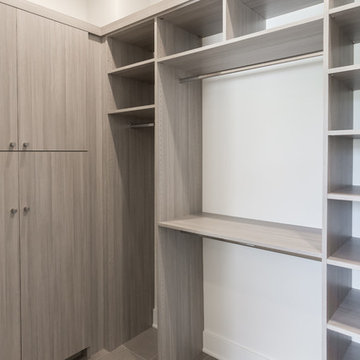
Rick Fisher
Immagine di un grande spazio per vestirsi unisex con ante lisce, ante grigie, pavimento con piastrelle in ceramica e pavimento grigio
Immagine di un grande spazio per vestirsi unisex con ante lisce, ante grigie, pavimento con piastrelle in ceramica e pavimento grigio
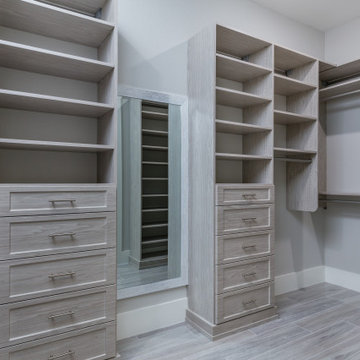
Master bedroom closet with custom built-in cabinets and shelves.
Idee per una grande cabina armadio unisex mediterranea con ante con bugna sagomata, ante in legno chiaro, pavimento con piastrelle in ceramica, pavimento grigio e soffitto ribassato
Idee per una grande cabina armadio unisex mediterranea con ante con bugna sagomata, ante in legno chiaro, pavimento con piastrelle in ceramica, pavimento grigio e soffitto ribassato
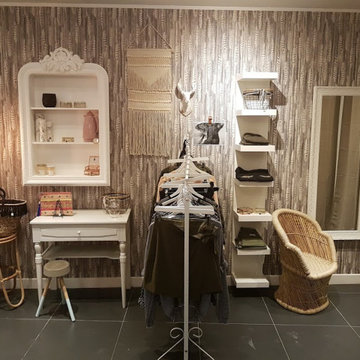
Concernant la rénovation de ce magasin, la déco est dans un style bohème, on a vraiment décidé d'utiliser des couleurs claires autant sur les murs que pour les meubles, mis à part le sol qui est gris foncé.
Les meubles blancs permettent d'éclaircir la pièce et d'apporter de la luminosité.
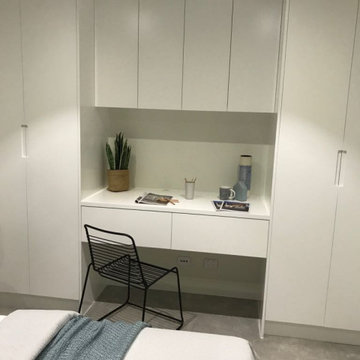
This combined wardrobe and study space is a perfect example of tailoring the joinery to suite the space. Beautiful polyurethane white painted cabinets with finger pull features always bring that sense of seamlessness to a space. We love taking the joinery to the ceiling, it always finishes so well and makes it all the more worth it.
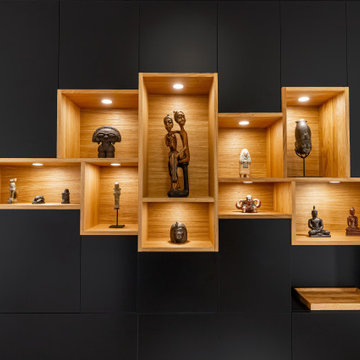
Foto di un grande armadio o armadio a muro unisex minimal con ante lisce, ante nere, pavimento con piastrelle in ceramica e pavimento grigio
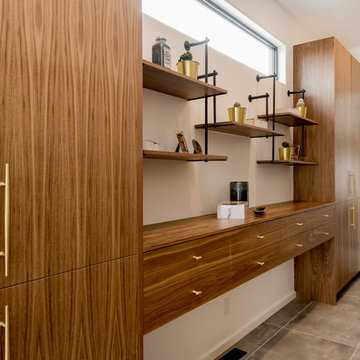
D&M Images
Idee per una grande cabina armadio unisex minimalista con ante lisce, ante in legno scuro, pavimento con piastrelle in ceramica e pavimento grigio
Idee per una grande cabina armadio unisex minimalista con ante lisce, ante in legno scuro, pavimento con piastrelle in ceramica e pavimento grigio
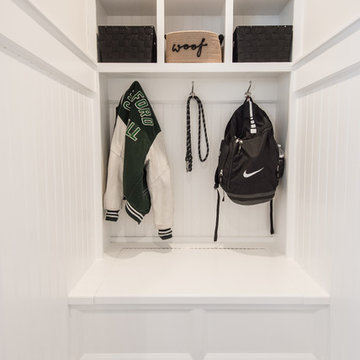
This mudroom was created by stealing some space in the 2 car garage.
Foto di una cabina armadio unisex classica con nessun'anta, pavimento con piastrelle in ceramica e pavimento grigio
Foto di una cabina armadio unisex classica con nessun'anta, pavimento con piastrelle in ceramica e pavimento grigio
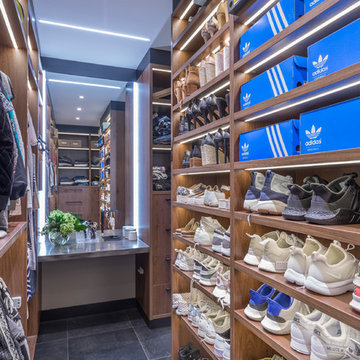
The walk-in wardrobe which is directly behind the ensuite area, features large shoe storage, hanging space, drawers and a makeup table and mirror.
I used corian on the makeup table and American walnut for the storage which ties in with the kitchen, dining, bedroom and bathrooms.
Photography by Kallan MacLeod
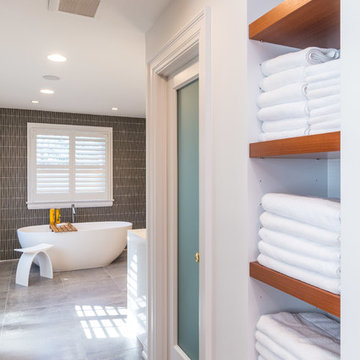
Our homeowner had worked with us in the past and asked us to design and renovate their 1980’s style master bathroom and closet into a modern oasis with a more functional layout. The original layout was chopped up and an inefficient use of space. Keeping the windows where they were, we simply swapped the vanity and the tub, and created an enclosed stool room. The shower was redesigned utilizing a gorgeous tile accent wall which was also utilized on the tub wall of the bathroom. A beautiful free-standing tub with modern tub filler were used to modernize the space and added a stunning focal point in the room. Two custom tall medicine cabinets were built to match the vanity and the closet cabinets for additional storage in the space with glass doors. The closet space was designed to match the bathroom cabinetry and provide closed storage without feeling narrow or enclosed. The outcome is a striking modern master suite that is not only functional but captures our homeowners’ great style.
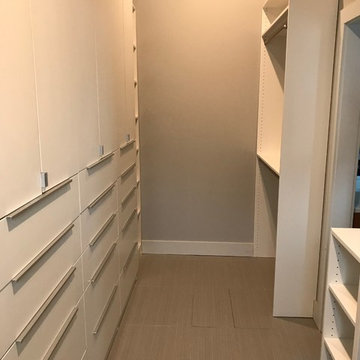
This is a gorgeous master walk in closet with adjustable shoe shelves, double hanging spaces and long hanging space with shelving above each unit. The opposite wall has 3 units of flat panel cabinets with adjustable shelves within and 5 flat panel drawers below. The hardware was purchased by our client. This is finished in a white melamine.
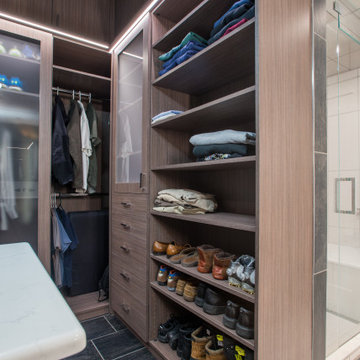
A modern and masculine walk-in closet in a downtown loft. The space became a combination of bathroom, closet, and laundry. The combination of wood tones, clean lines, and lighting creates a warm modern vibe.
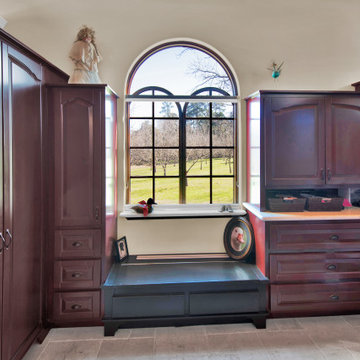
Esempio di una grande cabina armadio unisex tradizionale con ante con bugna sagomata, ante in legno bruno, pavimento con piastrelle in ceramica, pavimento grigio e soffitto a volta
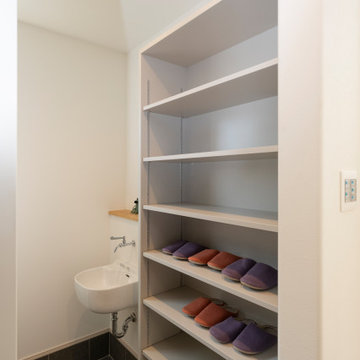
シューズクロークと多目的シンク
Idee per una piccola cabina armadio unisex minimal con nessun'anta, ante grigie, pavimento con piastrelle in ceramica, pavimento grigio e soffitto in carta da parati
Idee per una piccola cabina armadio unisex minimal con nessun'anta, ante grigie, pavimento con piastrelle in ceramica, pavimento grigio e soffitto in carta da parati
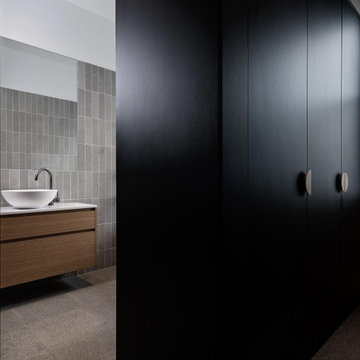
Nestled in the Adelaide Hills, 'The Modern Barn' is a reflection of it's site. Earthy, honest, and moody materials make this family home a lovely statement piece. With two wings and a central living space, this building brief was executed with maximizing views and creating multiple escapes for family members. Overlooking a west facing escarpment, the deck and pool overlook a stunning hills landscape and completes this building. reminiscent of a barn, but with all the luxuries.
Armadi e Cabine Armadio con pavimento con piastrelle in ceramica e pavimento grigio
2