Armadi e Cabine Armadio con pavimento blu e pavimento multicolore
Filtra anche per:
Budget
Ordina per:Popolari oggi
221 - 240 di 491 foto
1 di 3
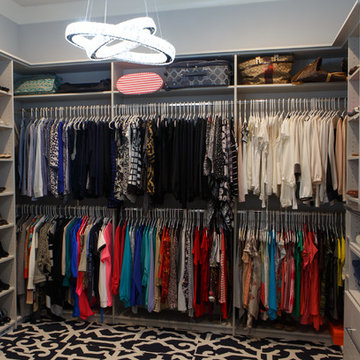
Esempio di una cabina armadio per donna minimalista con nessun'anta, moquette e pavimento multicolore
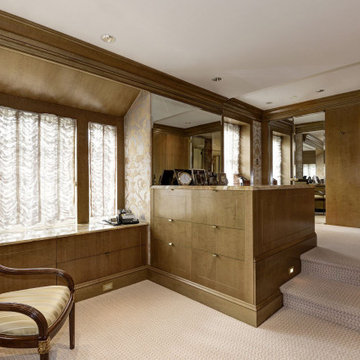
Ispirazione per un'ampia cabina armadio unisex chic con ante lisce, ante in legno chiaro, moquette e pavimento multicolore
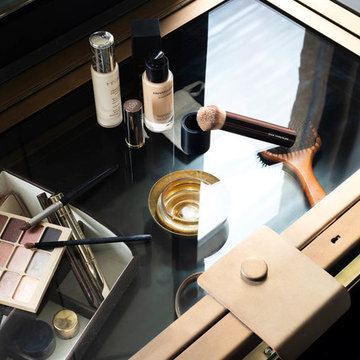
Dylan James Photography
Immagine di un grande spazio per vestirsi unisex contemporaneo con nessun'anta, ante grigie, moquette e pavimento blu
Immagine di un grande spazio per vestirsi unisex contemporaneo con nessun'anta, ante grigie, moquette e pavimento blu
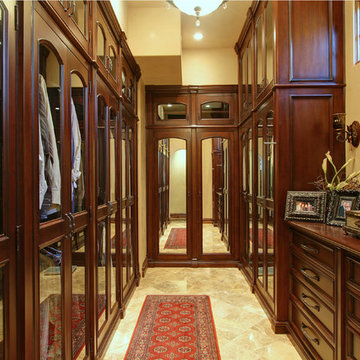
World Renowned Interior Design Firm Fratantoni Interior Designers created this beautiful home! They design homes for families all over the world in any size and style. They also have in-house Architecture Firm Fratantoni Design and world class Luxury Home Building Firm Fratantoni Luxury Estates! Hire one or all three companies to design, build and or remodel your home!
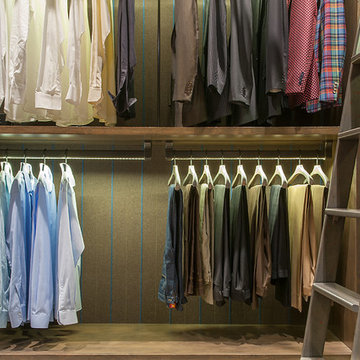
Custom fabricated closet rights with integral LED lighting ensure that every piece of clothing can be easily seen.
Foto di un'ampia cabina armadio per uomo rustica con ante lisce, ante con finitura invecchiata, pavimento in gres porcellanato e pavimento multicolore
Foto di un'ampia cabina armadio per uomo rustica con ante lisce, ante con finitura invecchiata, pavimento in gres porcellanato e pavimento multicolore
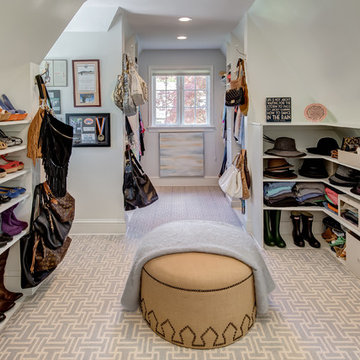
Walk-in closet with plenty of custom built-in shelving & storage. A tan ottoman sits in the middle of the room on top of the gray & white geometric carpeting.
Architect: T.J. Costello - Hierarchy Architecture + Design, PLLC
Photographer: Russell Pratt
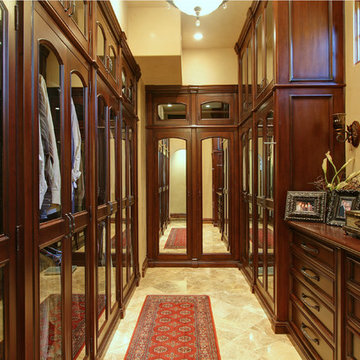
This Italian Villa Master Closet features dark wood glass cabinets.
Foto di un ampio spazio per vestirsi unisex mediterraneo con ante di vetro, ante in legno chiaro, pavimento multicolore e pavimento in travertino
Foto di un ampio spazio per vestirsi unisex mediterraneo con ante di vetro, ante in legno chiaro, pavimento multicolore e pavimento in travertino
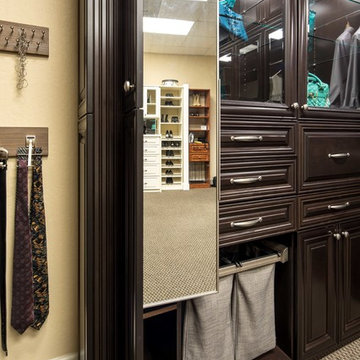
Photo: Karine Weiller
Ispirazione per una grande cabina armadio unisex classica con ante con bugna sagomata, ante in legno bruno, moquette e pavimento multicolore
Ispirazione per una grande cabina armadio unisex classica con ante con bugna sagomata, ante in legno bruno, moquette e pavimento multicolore
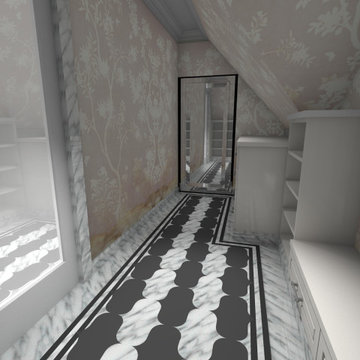
Foto di un grande spazio per vestirsi unisex con ante con bugna sagomata, ante bianche, pavimento in marmo e pavimento multicolore
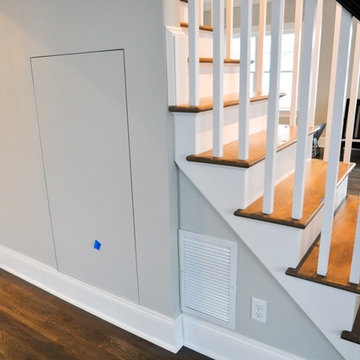
Foto di un piccolo armadio o armadio a muro unisex tradizionale con ante lisce, ante grigie, parquet scuro e pavimento multicolore
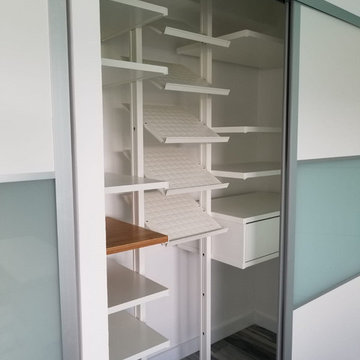
Immagine di un armadio o armadio a muro unisex con ante bianche, pavimento in gres porcellanato e pavimento multicolore
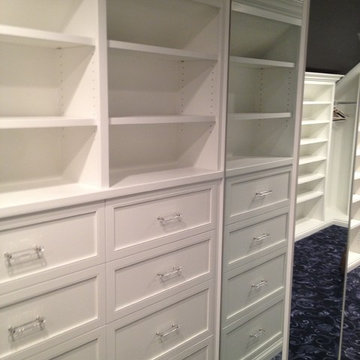
Ispirazione per una cabina armadio per uomo classica di medie dimensioni con ante con riquadro incassato, ante bianche, moquette e pavimento blu
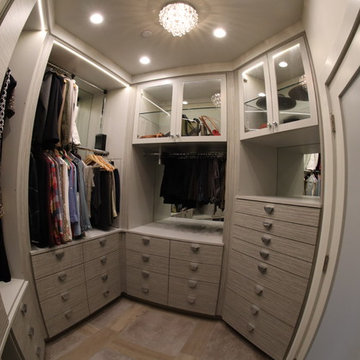
Her Closet - Custom cabinets, lighting, large format tile flooring
Immagine di una cabina armadio per donna minimal di medie dimensioni con ante lisce, ante in legno chiaro, pavimento in gres porcellanato e pavimento multicolore
Immagine di una cabina armadio per donna minimal di medie dimensioni con ante lisce, ante in legno chiaro, pavimento in gres porcellanato e pavimento multicolore
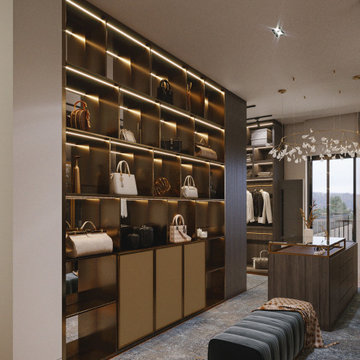
Designed to cater to a new generation of homeowners seeking an international-standard premium lifestyle, the interior has facilities that focus on health and pleasure. This unique facility is a place for relaxation, entertainment, physical activity, and spending leisure time with family and friends.
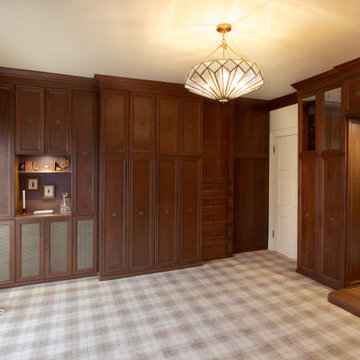
Foto di uno spazio per vestirsi per uomo classico con ante con riquadro incassato, ante in legno scuro, moquette e pavimento multicolore
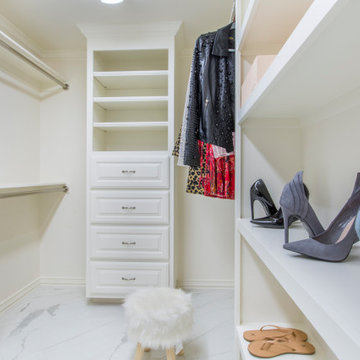
Of course, what is a luxurious master bathroom without a luxurious walk-in closet to go along with it! Our client wanted an extra-large space to house her clothing and provide extra storage space for additional items. Our team was sure to include plenty of hanging racks, drawers, and shelving to meet our client’s needs.
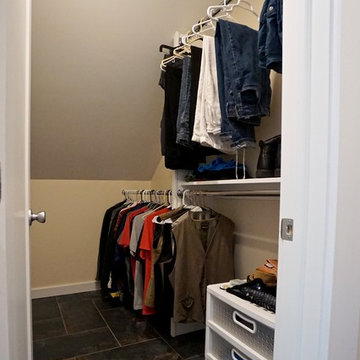
Foto di una piccola cabina armadio per uomo contemporanea con ante bianche, pavimento con piastrelle in ceramica e pavimento multicolore
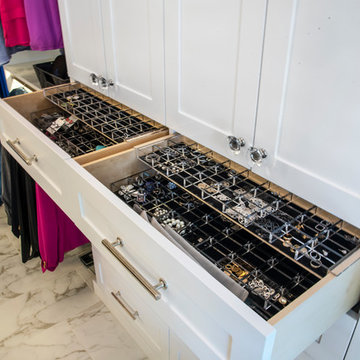
Design by Molly Anderson of Closet Works
Acrylic jewelry inserts to organize jewelry
Ispirazione per una cabina armadio unisex minimalista di medie dimensioni con ante in stile shaker, ante bianche, pavimento in marmo e pavimento multicolore
Ispirazione per una cabina armadio unisex minimalista di medie dimensioni con ante in stile shaker, ante bianche, pavimento in marmo e pavimento multicolore
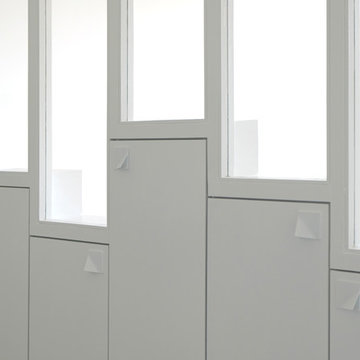
Ispirazione per un piccolo armadio o armadio a muro unisex contemporaneo con ante lisce, ante bianche e pavimento blu
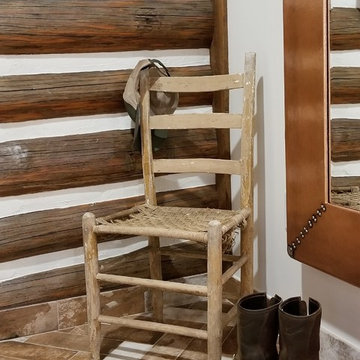
Renovation of a master bath suite, dressing room and laundry room in a log cabin farm house.
The laundry room has a fabulous white enamel and iron trough sink with double goose neck faucets - ideal for scrubbing dirty farmer's clothing. The cabinet and shelving were custom made using the reclaimed wood from the farm. A quartz counter for folding laundry is set above the washer and dryer. A ribbed glass panel was installed in the door to the laundry room, which was retrieved from a wood pile, so that the light from the room's window would flow through to the dressing room and vestibule, while still providing privacy between the spaces.
Interior Design & Photo ©Suzanne MacCrone Rogers
Architectural Design - Robert C. Beeland, AIA, NCARB
Armadi e Cabine Armadio con pavimento blu e pavimento multicolore
12