Armadi e Cabine Armadio con pavimento bianco
Filtra anche per:
Budget
Ordina per:Popolari oggi
21 - 40 di 1.124 foto
1 di 3

This home had a previous master bathroom remodel and addition with poor layout. Our homeowners wanted a whole new suite that was functional and beautiful. They wanted the new bathroom to feel bigger with more functional space. Their current bathroom was choppy with too many walls. The lack of storage in the bathroom and the closet was a problem and they hated the cabinets. They have a really nice large back yard and the views from the bathroom should take advantage of that.
We decided to move the main part of the bathroom to the rear of the bathroom that has the best view and combine the closets into one closet, which required moving all of the plumbing, as well as the entrance to the new bathroom. Where the old toilet, tub and shower were is now the new extra-large closet. We had to frame in the walls where the glass blocks were once behind the tub and the old doors that once went to the shower and water closet. We installed a new soft close pocket doors going into the water closet and the new closet. A new window was added behind the tub taking advantage of the beautiful backyard. In the partial frameless shower we installed a fogless mirror, shower niches and a large built in bench. . An articulating wall mount TV was placed outside of the closet, to be viewed from anywhere in the bathroom.
The homeowners chose some great floating vanity cabinets to give their new bathroom a more modern feel that went along great with the large porcelain tile flooring. A decorative tumbled marble mosaic tile was chosen for the shower walls, which really makes it a wow factor! New recessed can lights were added to brighten up the room, as well as four new pendants hanging on either side of the three mirrors placed above the seated make-up area and sinks.
Design/Remodel by Hatfield Builders & Remodelers | Photography by Versatile Imaging

Walk-in custom-made closet with solid wood soft closing. It was female closet with white color finish. Porcelain Flooring material (beige color) and flat ceiling. The client received a personalized closet system that’s thoroughly organized, perfectly functional, and stylish to complement his décor and lifestyle. We added an island with a top in marble and jewelry drawers below in the custom walk-in closet.
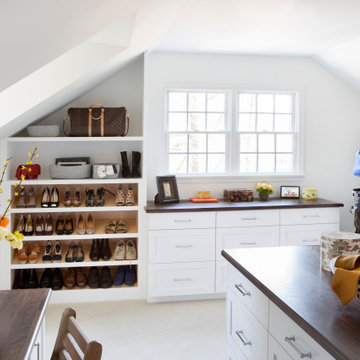
Our Princeton architects collaborated with the homeowners to customize two spaces within the primary suite of this home - the closet and the bathroom. The new, gorgeous, expansive, walk-in closet was previously a small closet and attic space. We added large windows and designed a window seat at each dormer. Custom-designed to meet the needs of the homeowners, this space has the perfect balance or hanging and drawer storage. The center islands offers multiple drawers and a separate vanity with mirror has space for make-up and jewelry. Shoe shelving is on the back wall with additional drawer space. The remainder of the wall space is full of short and long hanging areas and storage shelves, creating easy access for bulkier items such as sweaters.

Esempio di una grande cabina armadio unisex classica con ante in stile shaker, ante bianche, pavimento in marmo e pavimento bianco

The "hers" master closet is bathed in natural light and boasts custom leaded glass french doors, completely custom cabinets, a makeup vanity, towers of shoe glory, a dresser island, Swarovski crystal cabinet pulls...even custom vent covers.
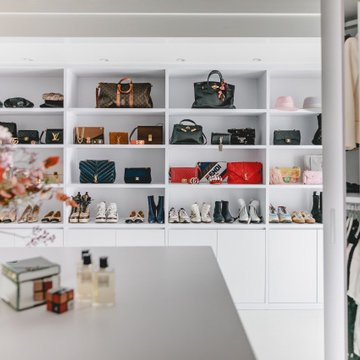
Ankleide nach Maß gefertigt mit offenen Regalen und geschlossenen Drehtürenschränken
Foto di un grande spazio per vestirsi unisex minimal con nessun'anta, ante bianche, pavimento in marmo e pavimento bianco
Foto di un grande spazio per vestirsi unisex minimal con nessun'anta, ante bianche, pavimento in marmo e pavimento bianco
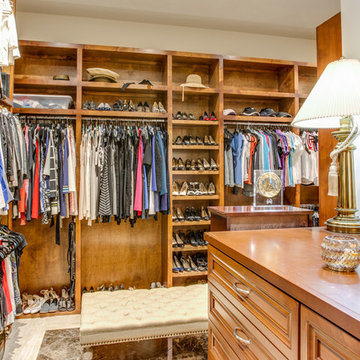
Four Walls Photography
Esempio di un grande spazio per vestirsi per donna classico con ante con bugna sagomata, ante in legno scuro, pavimento in marmo e pavimento bianco
Esempio di un grande spazio per vestirsi per donna classico con ante con bugna sagomata, ante in legno scuro, pavimento in marmo e pavimento bianco
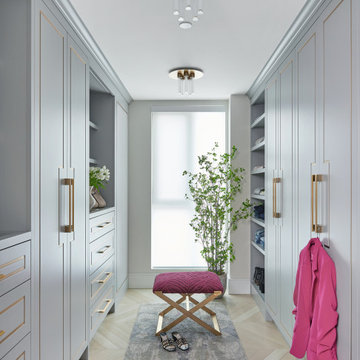
Dream Custom Dressing Room
Esempio di una grande cabina armadio per donna stile marino con ante lisce, ante grigie, parquet chiaro e pavimento bianco
Esempio di una grande cabina armadio per donna stile marino con ante lisce, ante grigie, parquet chiaro e pavimento bianco
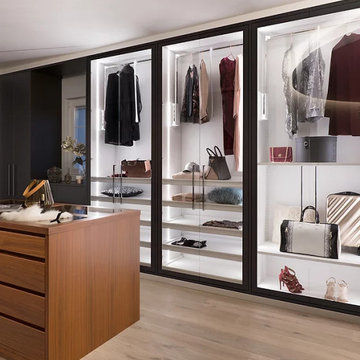
Prestige proposes Mira, a modern walk-in closet, but without forgetting the attention to detail and the choice of high-quality finishes.
Immagine di una cabina armadio unisex moderna di medie dimensioni con ante a filo, ante bianche, parquet chiaro, pavimento bianco e soffitto in legno
Immagine di una cabina armadio unisex moderna di medie dimensioni con ante a filo, ante bianche, parquet chiaro, pavimento bianco e soffitto in legno
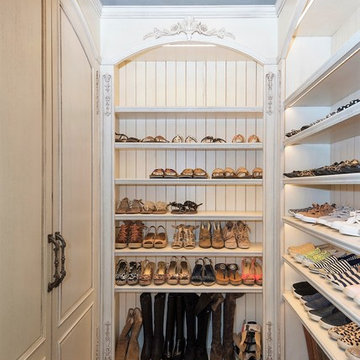
Foto di una grande cabina armadio per donna mediterranea con ante con riquadro incassato, ante beige, parquet scuro e pavimento bianco
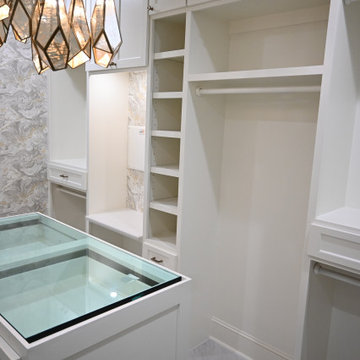
Incredible Master Closet transformation! We gutted the previous closet, installed custom shaker style cabinetry with a sloped edge and custom island with a glass top to create a display case. The porcelain floor tile has marble coloration and creates a gentle flow throughout the space. A beautiful chandelier and wallpaper accent wall completes this elegant Master Closet.
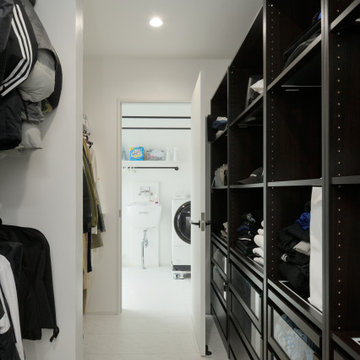
Immagine di una grande cabina armadio unisex minimalista con nessun'anta, ante nere, pavimento con piastrelle in ceramica e pavimento bianco
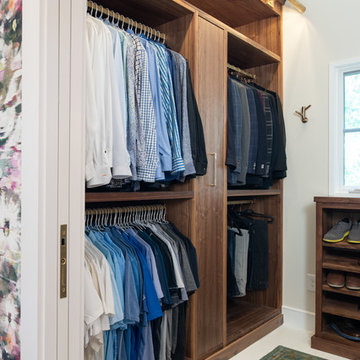
Foto di una cabina armadio classica con ante lisce, ante in legno bruno e pavimento bianco
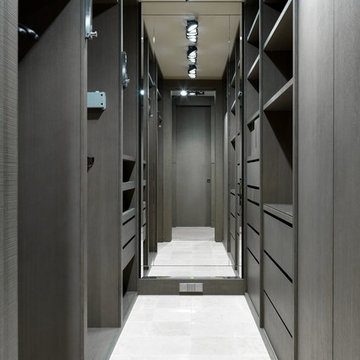
Сергей Красюк
Idee per una cabina armadio unisex minimal di medie dimensioni con ante lisce, ante in legno bruno e pavimento bianco
Idee per una cabina armadio unisex minimal di medie dimensioni con ante lisce, ante in legno bruno e pavimento bianco

A walk-in closet is a luxurious and practical addition to any home, providing a spacious and organized haven for clothing, shoes, and accessories.
Typically larger than standard closets, these well-designed spaces often feature built-in shelves, drawers, and hanging rods to accommodate a variety of wardrobe items.
Ample lighting, whether natural or strategically placed fixtures, ensures visibility and adds to the overall ambiance. Mirrors and dressing areas may be conveniently integrated, transforming the walk-in closet into a private dressing room.
The design possibilities are endless, allowing individuals to personalize the space according to their preferences, making the walk-in closet a functional storage area and a stylish retreat where one can start and end the day with ease and sophistication.
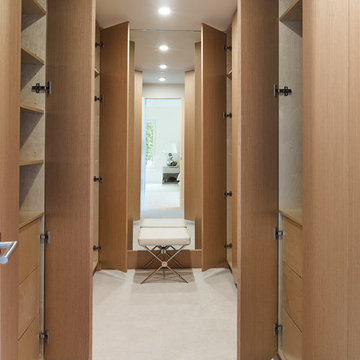
Ispirazione per una grande cabina armadio unisex minimalista con ante lisce, ante in legno chiaro, moquette e pavimento bianco
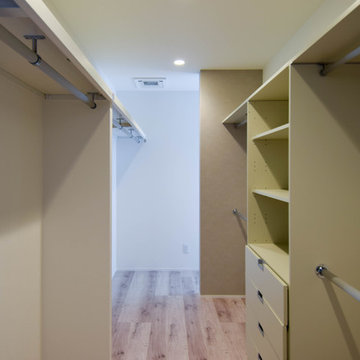
ベッドルーム奥にウォークインクローゼットがあり、スムーズに出入りできます。
Idee per una grande cabina armadio unisex minimal con nessun'anta, ante bianche, pavimento in legno verniciato e pavimento bianco
Idee per una grande cabina armadio unisex minimal con nessun'anta, ante bianche, pavimento in legno verniciato e pavimento bianco
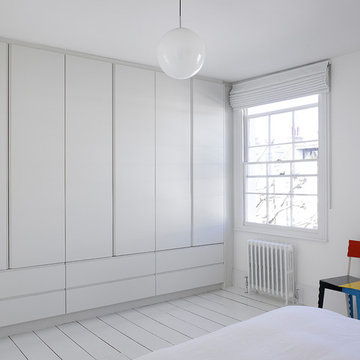
Photography by Nick Kane.
Ispirazione per un grande armadio o armadio a muro unisex minimal con ante lisce, ante bianche, pavimento in legno verniciato e pavimento bianco
Ispirazione per un grande armadio o armadio a muro unisex minimal con ante lisce, ante bianche, pavimento in legno verniciato e pavimento bianco
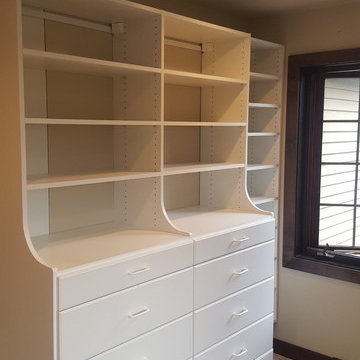
Foto di una cabina armadio unisex chic di medie dimensioni con nessun'anta, ante bianche, pavimento con piastrelle in ceramica e pavimento bianco
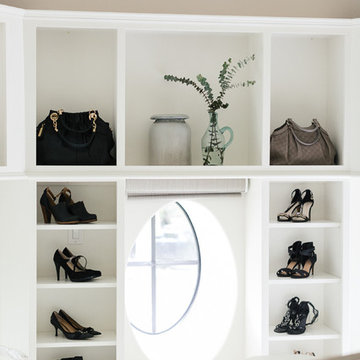
Immagine di una grande cabina armadio per donna classica con nessun'anta, ante bianche, moquette e pavimento bianco
Armadi e Cabine Armadio con pavimento bianco
2