Armadi e Cabine Armadio con pavimento arancione e pavimento bianco
Filtra anche per:
Budget
Ordina per:Popolari oggi
101 - 120 di 1.332 foto
1 di 3
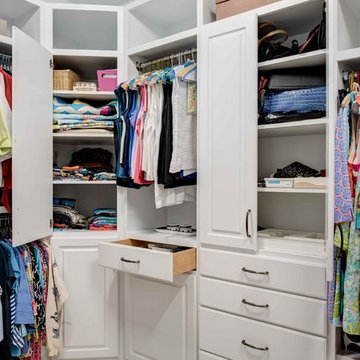
Stuart Jones Photography
Foto di un grande spazio per vestirsi chic con ante con bugna sagomata, ante bianche, moquette e pavimento bianco
Foto di un grande spazio per vestirsi chic con ante con bugna sagomata, ante bianche, moquette e pavimento bianco
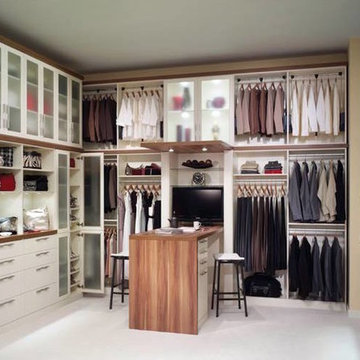
Ispirazione per una grande cabina armadio per donna chic con ante di vetro, ante bianche e pavimento bianco
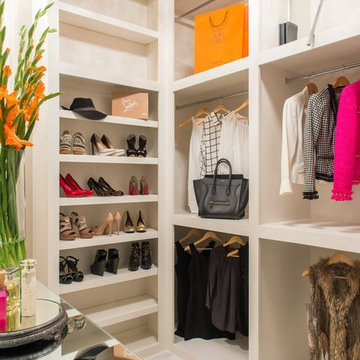
Michael Hunter
Idee per una cabina armadio per donna tradizionale con nessun'anta, ante bianche, pavimento in marmo e pavimento bianco
Idee per una cabina armadio per donna tradizionale con nessun'anta, ante bianche, pavimento in marmo e pavimento bianco
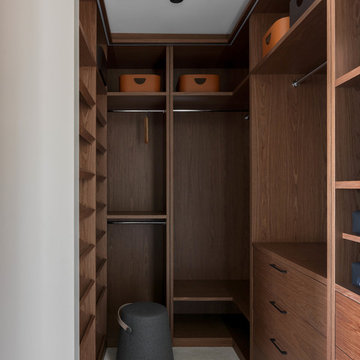
Квартира в жилом комплексе «Рублевские огни» на Западе Москвы была выбрана во многом из-за красивых видов, которые открываются с 22 этажа. Она стала подарком родителей для сына-студента — первым отдельным жильем молодого человека, началом самостоятельной жизни.
Архитектор: Тимур Шарипов
Подбор мебели: Ольга Истомина
Светодизайнер: Сергей Назаров
Фото: Сергей Красюк
Этот проект был опубликован на интернет-портале Интерьер + Дизайн
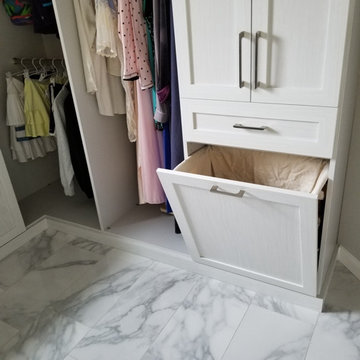
We designed this beautiful dressing area to transition into my client's new renovated glam Master Bathroom. With a grey and white palette this calming space is the perfect place to start and end your day!
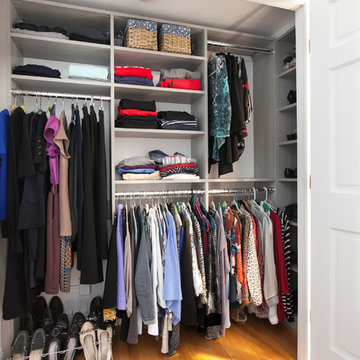
Along with their master bath, these clients requested a master closet makeover. A custom closet system from Plus Closets keeps everything from suits to sweaters wrinkle-free and organized.
Photo by Chrissy Racho.
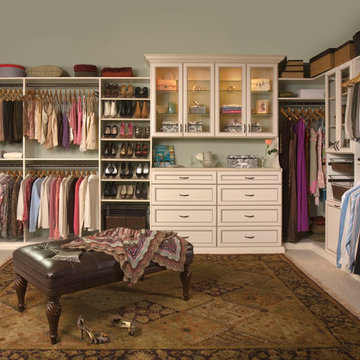
Walk-in closet in antique white finish with oil rubbed bronze hardware
Foto di un'ampia cabina armadio unisex classica con ante con bugna sagomata, ante bianche, moquette e pavimento bianco
Foto di un'ampia cabina armadio unisex classica con ante con bugna sagomata, ante bianche, moquette e pavimento bianco
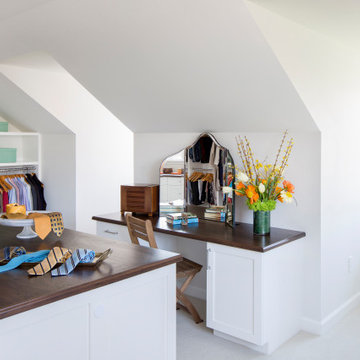
Our Princeton architects collaborated with the homeowners to customize two spaces within the primary suite of this home - the closet and the bathroom. The new, gorgeous, expansive, walk-in closet was previously a small closet and attic space. We added large windows and designed a window seat at each dormer. Custom-designed to meet the needs of the homeowners, this space has the perfect balance or hanging and drawer storage. The center islands offers multiple drawers and a separate vanity with mirror has space for make-up and jewelry. Shoe shelving is on the back wall with additional drawer space. The remainder of the wall space is full of short and long hanging areas and storage shelves, creating easy access for bulkier items such as sweaters.
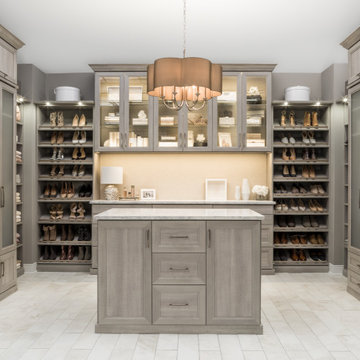
We maximize every inch of your space in your walk-in closet. You will have even more room for your favorite shoes, tops, handbags, and accessories!
Esempio di una grande cabina armadio unisex design con pavimento bianco
Esempio di una grande cabina armadio unisex design con pavimento bianco
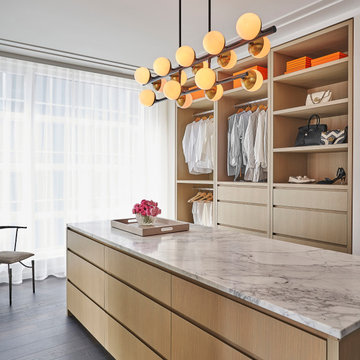
Idee per armadi e cabine armadio minimal con ante lisce, ante in legno chiaro e pavimento bianco
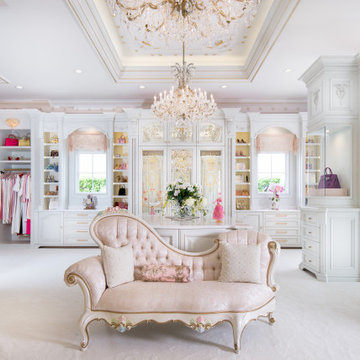
Foto di un grande spazio per vestirsi per donna vittoriano con ante con riquadro incassato, ante bianche, moquette e pavimento bianco
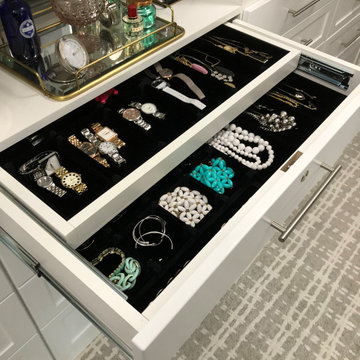
Typical builder closet with fixed rods and shelves, all sprayed the same color as the ceiling and walls.
Idee per una cabina armadio unisex country di medie dimensioni con ante in stile shaker, ante bianche, moquette e pavimento bianco
Idee per una cabina armadio unisex country di medie dimensioni con ante in stile shaker, ante bianche, moquette e pavimento bianco
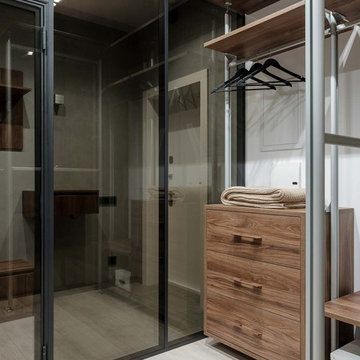
Дизайнер: Евгения Ермолаева
Фотограф: Ольга Шангина
Стилист: Екатерина Наумова
Ispirazione per una cabina armadio per uomo design con ante lisce, ante in legno scuro, parquet chiaro e pavimento bianco
Ispirazione per una cabina armadio per uomo design con ante lisce, ante in legno scuro, parquet chiaro e pavimento bianco
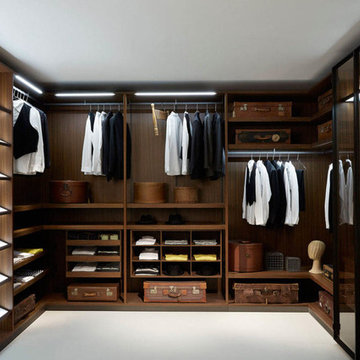
Luxury custom closet
Ispirazione per una grande cabina armadio moderna con nessun'anta, ante in legno bruno, moquette e pavimento bianco
Ispirazione per una grande cabina armadio moderna con nessun'anta, ante in legno bruno, moquette e pavimento bianco
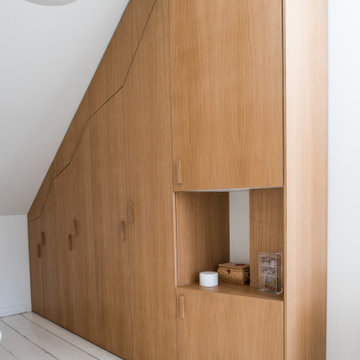
Immagine di un armadio o armadio a muro unisex nordico con ante in legno chiaro, pavimento in legno verniciato e pavimento bianco
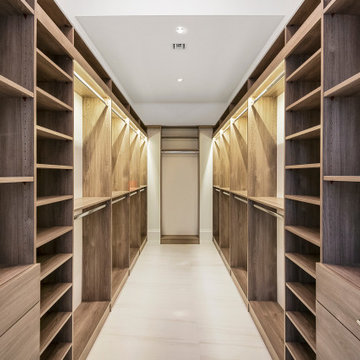
this home is a unique blend of a transitional exterior and a contemporary interior
Immagine di una grande cabina armadio unisex chic con ante lisce, ante in legno scuro, pavimento in laminato e pavimento bianco
Immagine di una grande cabina armadio unisex chic con ante lisce, ante in legno scuro, pavimento in laminato e pavimento bianco
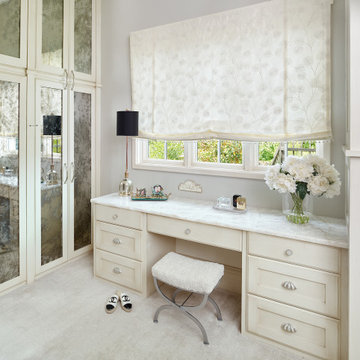
To complete my client's room-sized closet, I included a white dressing table with multiple drawers for storing makeup, jewelry, combs and brushes and other essentials. It is nestled between her floor-to-ceiling closet space, which I finished with antiqued, mirrored doors. The floral Roman shade and cute little stool adds to the feminine allure my client envisioned.
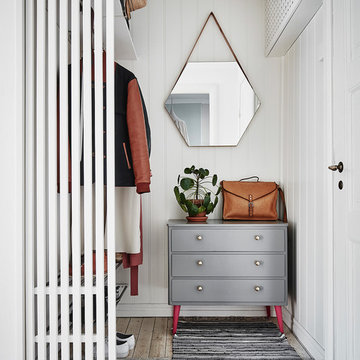
Immagine di armadi e cabine armadio scandinavi con pavimento in legno verniciato e pavimento bianco
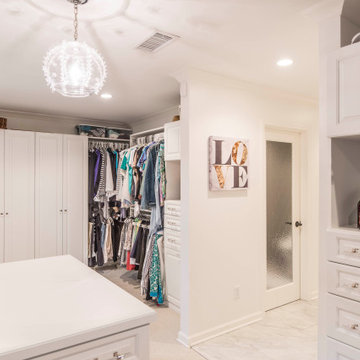
when you need more space for a Master bedroom, Master Bath and Master Closet….you add a second story space above your existing three car garage to achieve that objective. They asked us to create a new Master Suite with an elegant Master Bedroom including a fireplace. They requested the Master Bathroom have an oasis spa-like feel with the closet roomy enough to house all of their clothing needs. As you can see there was just enough room for a spacious and well laid out plan and design.
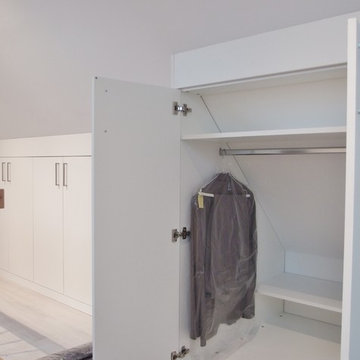
Die Schränke wurden rund um den Treppenaufgang angeordnet. Um die Erreichbarkeit zu gewährleisten, sind die Einbauten in der Tiefe gestuft und entsprechend in der Innenausstatung angepasst.
Armadi e Cabine Armadio con pavimento arancione e pavimento bianco
6