Armadi e Cabine Armadio con parquet scuro
Filtra anche per:
Budget
Ordina per:Popolari oggi
41 - 60 di 943 foto
1 di 3
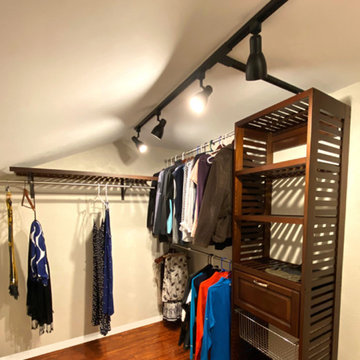
Foto di una piccola cabina armadio country con nessun'anta, ante in legno bruno, parquet scuro e soffitto a volta
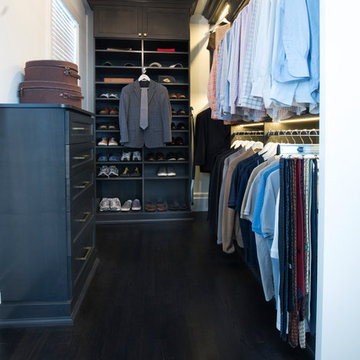
Designed by Jennefier Martin of Closet Works
His side of the closet is quiet and refined. The use of stained wood in minimalistic shades of black and gray for the shelving, custom dressers, and hanging areas suited this dapper gentleman who definitely likes the finer things in life, but is very selective in his possessions.
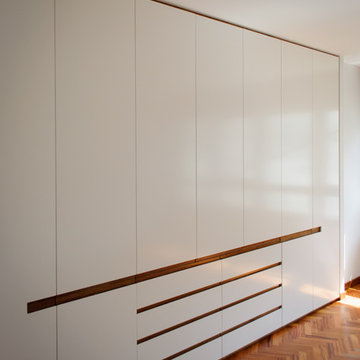
Esempio di un armadio o armadio a muro unisex tradizionale di medie dimensioni con ante lisce, ante bianche e parquet scuro
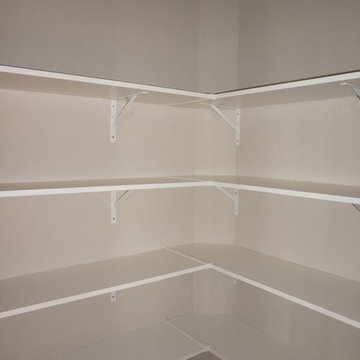
Foto di una piccola cabina armadio unisex classica con nessun'anta, ante bianche e parquet scuro
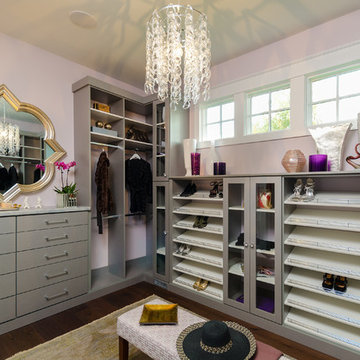
Grey and white melamine with melamine molding, Lucite door inserts, Marble counter top
Esempio di una cabina armadio per donna moderna di medie dimensioni con ante lisce, ante grigie e parquet scuro
Esempio di una cabina armadio per donna moderna di medie dimensioni con ante lisce, ante grigie e parquet scuro
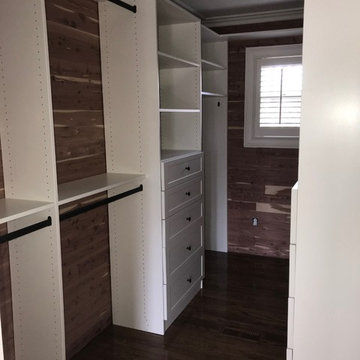
This is a cedar walled master walk-in closet. Our client chose a mission style for their drawers. It has 2 sets of drawer units with adjustable shelving above. There are also double and single hanging spaces and shoe shelves. All hardware is oil rubbed bronze with valet rods and belt racks.
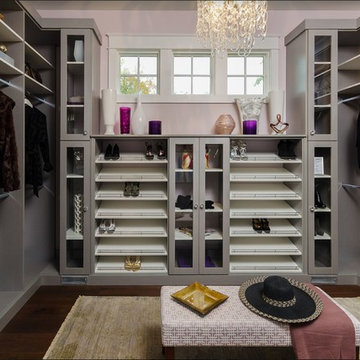
Esempio di uno spazio per vestirsi per donna classico di medie dimensioni con nessun'anta, ante grigie, parquet scuro e pavimento marrone
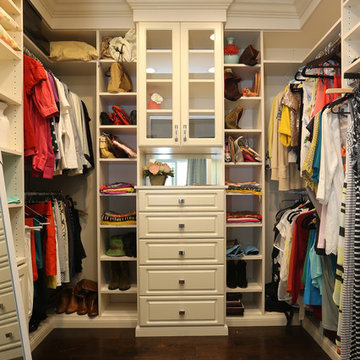
Our homeowner approached us first in order to remodel her master suite. Her shower was leaking and she wanted to turn 2 separate closets into one enviable walk in closet. This homeowners projects have been completed in multiple phases. The second phase was focused on the kitchen, laundry room and converting the dining room to an office. View before and after images of the project here:
http://www.houzz.com/discussions/4412085/m=23/dining-room-turned-office-in-los-angeles-ca
https://www.houzz.com/discussions/4425079/m=23/laundry-room-refresh-in-la
https://www.houzz.com/discussions/4440223/m=23/banquette-driven-kitchen-remodel-in-la
We feel fortunate that she has such great taste and furnished her home so well!
Bedroom: The art on the wall is a piece that the homeowner brought back from a trip to France. The room feels luxe and romantic.
Walk in Closet: The walk in closet features built in cabinetry including glass doored cabinets. It offer shoe storage, purse storage and even linens. The walk in closet has recessed lighting.
Master Bathroom: The master bathroom offers a make-up desk and plenty of lights and mirrors! Utilizing both pendant and recessed lighting, the bathroom feels bright and white even though it is a combination of white and beige. The white shaker cabinets are contrasted by a dark granite countertop. Favoring a large shower over a tub we were able to include a large niche for storage. The tile and floor are both limestone.
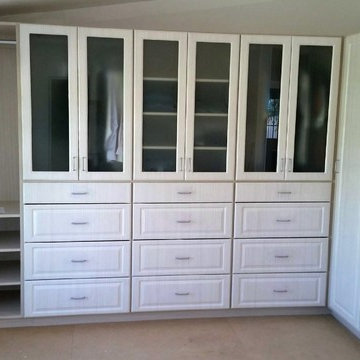
Master Closet
Immagine di una cabina armadio unisex classica di medie dimensioni con ante bianche, nessun'anta e parquet scuro
Immagine di una cabina armadio unisex classica di medie dimensioni con ante bianche, nessun'anta e parquet scuro
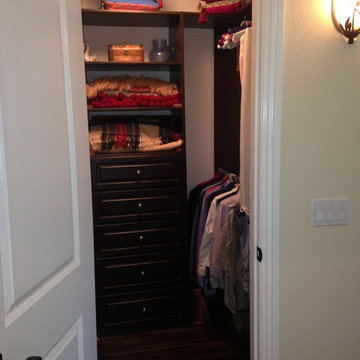
New master closet is now easy to reach by moving the door to the other wall, enlarging it by capturing some much needed space from the over-sized master bedroom
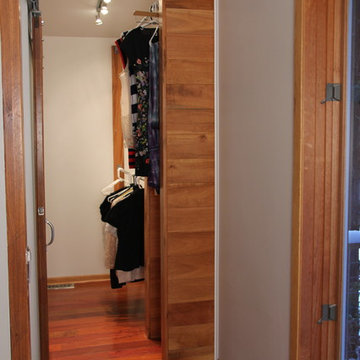
This is part of a whole home remodel we completed and featured in the Home Builder's Association Showcase of Remodeled Homes.
The walk-in closet in the home is really more of a hallway. The old closet had just basic wire racks that made the space feel even more crowded.
The homeowners decided that rather than try to have shelving in the space, that they would have the front entry closet switched so that it opened into the bedroom, therefore allowing them to have shelving in that closet. Therefore, they only needed hanging space here.
Tigerwood was used throughout the home and was used here as well to create strong small walls to attach metal rods to for hanging clothes. There is a small section for long dresses and then a double decker rod that allows for maximum shirt & skirt storage.
The ceiling texture was stripped and sanded and repainted white. The walls were painted Painter's white.
The new walk-in closet also had track lighting installed that could be pointed directionally at the clothing.
Photo by Laura Cavendish
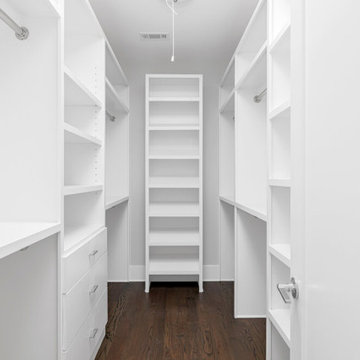
master bedroom closet
Immagine di una cabina armadio unisex classica di medie dimensioni con ante lisce, ante bianche, parquet scuro e pavimento marrone
Immagine di una cabina armadio unisex classica di medie dimensioni con ante lisce, ante bianche, parquet scuro e pavimento marrone
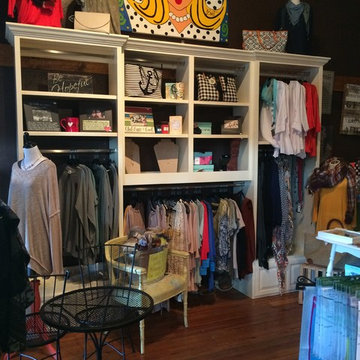
A local boutique requested a large, flexible wall unit to display merchandise. The solution for this customer was a solid maple wall unit with adjustable shelves and removable hanging bars.
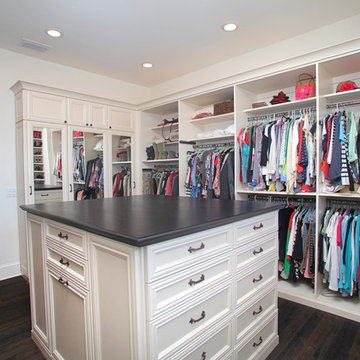
antique white, Allure doors, mirrored door, island with hampers and deco ends, cove crown molding
Esempio di una cabina armadio unisex classica di medie dimensioni con ante con riquadro incassato, ante bianche, parquet scuro e pavimento marrone
Esempio di una cabina armadio unisex classica di medie dimensioni con ante con riquadro incassato, ante bianche, parquet scuro e pavimento marrone
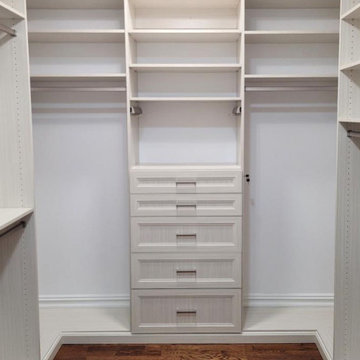
There is something that is just so soothing about our “Arctic” cabinet color. It goes perfectly with all hardwood floors, brass or nickel finishes & picks up beige and grey tones beautifully!
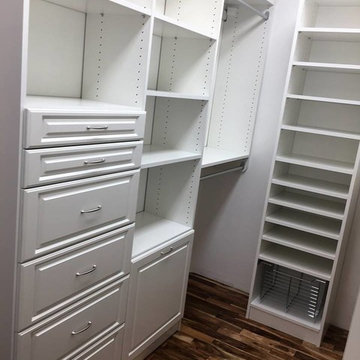
Foto di una cabina armadio unisex tradizionale di medie dimensioni con ante con bugna sagomata, ante bianche, parquet scuro e pavimento marrone
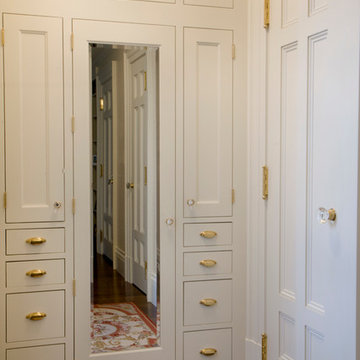
Eric Roth Photography
Idee per piccoli armadi e cabine armadio unisex classici con ante con riquadro incassato, ante bianche e parquet scuro
Idee per piccoli armadi e cabine armadio unisex classici con ante con riquadro incassato, ante bianche e parquet scuro
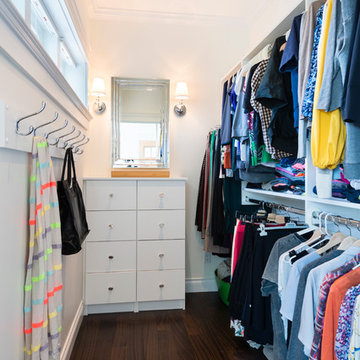
A video tour of this beautiful home:
https://www.youtube.com/watch?v=Lbfy9PYTsBQ
Paul Grdina
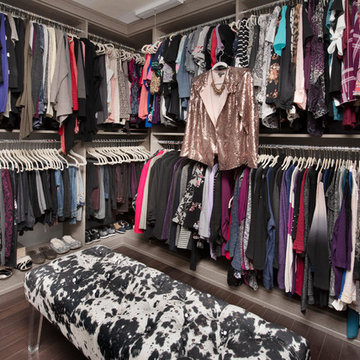
Design by Janine Crixell of Closet Works
Immagine di una grande cabina armadio unisex tradizionale con ante lisce, ante grigie, parquet scuro e pavimento marrone
Immagine di una grande cabina armadio unisex tradizionale con ante lisce, ante grigie, parquet scuro e pavimento marrone
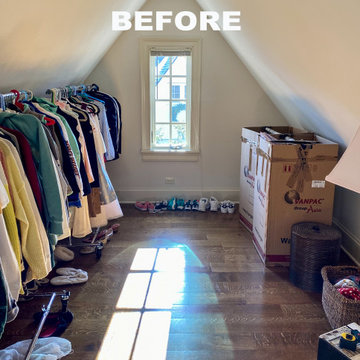
Attic space with 29” tall knee walls, This is the Before Picture.
Esempio di una cabina armadio unisex minimalista di medie dimensioni con ante lisce, ante rosse e parquet scuro
Esempio di una cabina armadio unisex minimalista di medie dimensioni con ante lisce, ante rosse e parquet scuro
Armadi e Cabine Armadio con parquet scuro
3