Armadi e Cabine Armadio con parquet chiaro e soffitto in carta da parati
Filtra anche per:
Budget
Ordina per:Popolari oggi
1 - 20 di 89 foto
1 di 3

Immagine di una cabina armadio unisex tradizionale di medie dimensioni con ante lisce, ante bianche, parquet chiaro, pavimento marrone e soffitto in carta da parati

Foto di un grande spazio per vestirsi per donna tradizionale con ante in stile shaker, ante bianche, parquet chiaro, pavimento beige e soffitto in carta da parati

Our friend Jenna from Jenna Sue Design came to us in early January 2021, looking to see if we could help bring her closet makeover to life. She was looking to use IKEA PAX doors as a starting point, and built around it. Additional features she had in mind were custom boxes above the PAX units, using one unit to holder drawers and custom sized doors with mirrors, and crafting a vanity desk in-between two units on the other side of the wall.
We worked closely with Jenna and sponsored all of the custom door and panel work for this project, which were made from our DIY Paint Grade Shaker MDF. Jenna painted everything we provided, added custom trim to the inside of the shaker rails from Ekena Millwork, and built custom boxes to create a floor to ceiling look.
The final outcome is an incredible example of what an idea can turn into through a lot of hard work and dedication. This project had a lot of ups and downs for Jenna, but we are thrilled with the outcome, and her and her husband Lucas deserve all the positive feedback they've received!
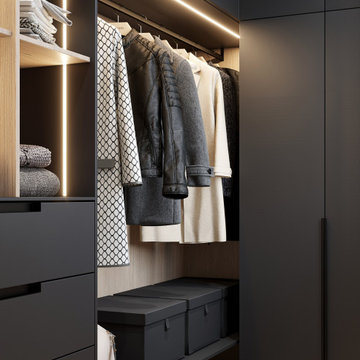
Ispirazione per una cabina armadio unisex minimal di medie dimensioni con ante lisce, ante nere, parquet chiaro, pavimento beige e soffitto in carta da parati
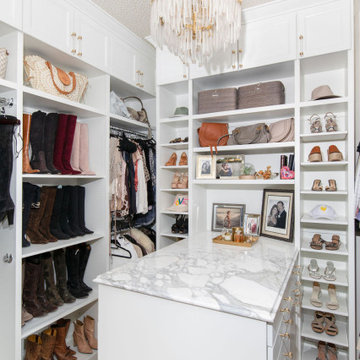
Idee per una cabina armadio chic di medie dimensioni con ante in stile shaker, ante bianche, parquet chiaro e soffitto in carta da parati
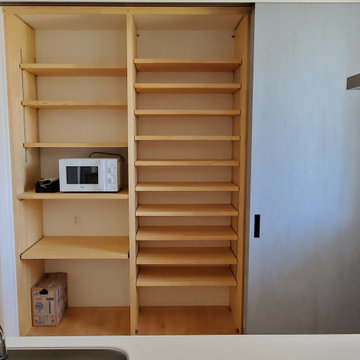
収納量たっぷりの造作棚。
Ispirazione per un piccolo armadio incassato unisex nordico con ante lisce, parquet chiaro, pavimento beige e soffitto in carta da parati
Ispirazione per un piccolo armadio incassato unisex nordico con ante lisce, parquet chiaro, pavimento beige e soffitto in carta da parati
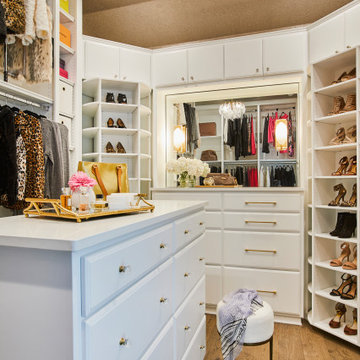
Our Ridgewood Estate project is a new build custom home located on acreage with a lake. It is filled with luxurious materials and family friendly details.
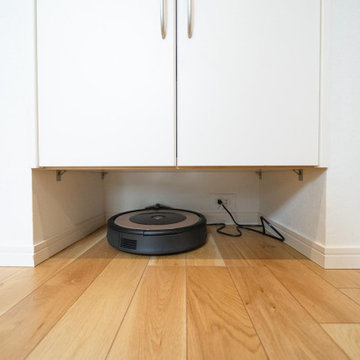
ルンバ基地
Foto di armadi e cabine armadio con parquet chiaro, pavimento beige e soffitto in carta da parati
Foto di armadi e cabine armadio con parquet chiaro, pavimento beige e soffitto in carta da parati
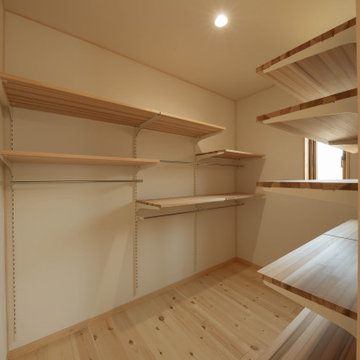
Esempio di una cabina armadio unisex di medie dimensioni con parquet chiaro, pavimento marrone e soffitto in carta da parati
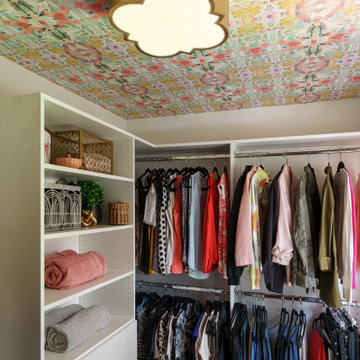
Ispirazione per una cabina armadio unisex con ante lisce, ante bianche, parquet chiaro, pavimento marrone e soffitto in carta da parati
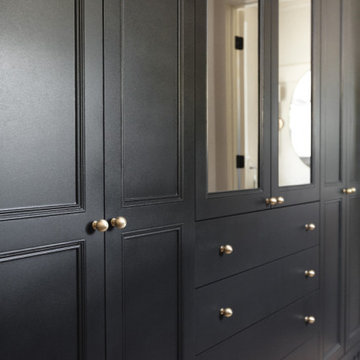
Our friend Jenna from Jenna Sue Design came to us in early January 2021, looking to see if we could help bring her closet makeover to life. She was looking to use IKEA PAX doors as a starting point, and built around it. Additional features she had in mind were custom boxes above the PAX units, using one unit to holder drawers and custom sized doors with mirrors, and crafting a vanity desk in-between two units on the other side of the wall.
We worked closely with Jenna and sponsored all of the custom door and panel work for this project, which were made from our DIY Paint Grade Shaker MDF. Jenna painted everything we provided, added custom trim to the inside of the shaker rails from Ekena Millwork, and built custom boxes to create a floor to ceiling look.
The final outcome is an incredible example of what an idea can turn into through a lot of hard work and dedication. This project had a lot of ups and downs for Jenna, but we are thrilled with the outcome, and her and her husband Lucas deserve all the positive feedback they've received!
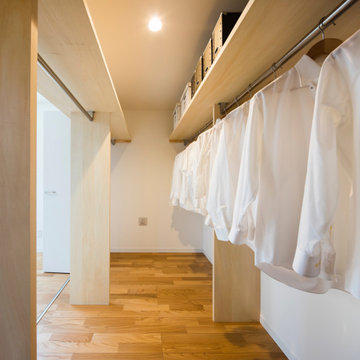
足立区の家 K
収納と洗濯のしやすさにこだわった、テラスハウスです。
株式会社小木野貴光アトリエ一級建築士建築士事務所
https://www.ogino-a.com/
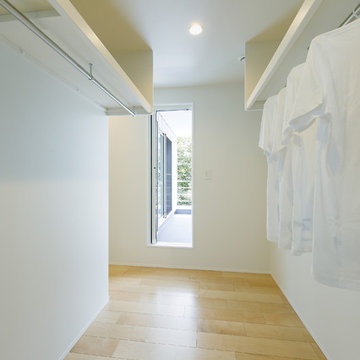
広々空間のウォークインクローゼット。
奥にあるバルコニーから洗濯物を一直線に取り込める快適間取り。
Ispirazione per una piccola cabina armadio unisex scandinava con nessun'anta, ante bianche, parquet chiaro, pavimento marrone e soffitto in carta da parati
Ispirazione per una piccola cabina armadio unisex scandinava con nessun'anta, ante bianche, parquet chiaro, pavimento marrone e soffitto in carta da parati
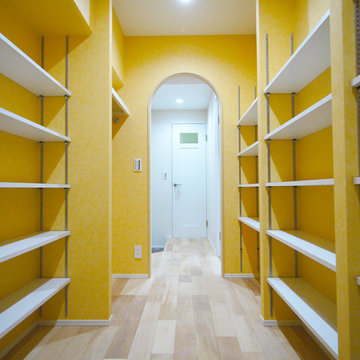
南欧風の明るいカラーの大容量ウォークインクローゼット。
Esempio di una cabina armadio mediterranea con parquet chiaro, pavimento beige e soffitto in carta da parati
Esempio di una cabina armadio mediterranea con parquet chiaro, pavimento beige e soffitto in carta da parati
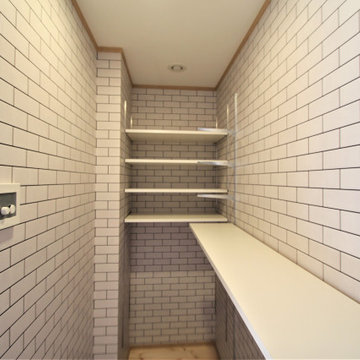
キッチン背面の大型パントリー
Foto di una cabina armadio nordica con nessun'anta, ante bianche, parquet chiaro, pavimento marrone e soffitto in carta da parati
Foto di una cabina armadio nordica con nessun'anta, ante bianche, parquet chiaro, pavimento marrone e soffitto in carta da parati
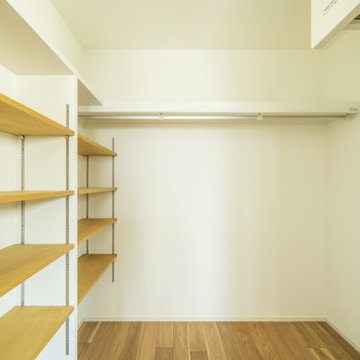
普段の家事はキッチン中心にギュッとまとめた動線がいい。
狭小地だけど明るいリビングでくつろぎたい。
光と空間を意識し空を切り取るように配置した窓。
コンパクトな間取りだけど、造作キッチンで使いやすいよう、
家族のためだけの動線を考え、たったひとつ間取りにたどり着いた。
そんな理想を取り入れた建築計画を一緒に考えました。
そして、家族の想いがまたひとつカタチになりました。
外皮平均熱貫流率(UA値) : 0.47W/m2・K
断熱等性能等級 : 等級[4]
一次エネルギー消費量等級 : 等級[5]
耐震等級 : 等級[3]
構造計算:許容応力度計算
仕様:イノスの家
長期優良住宅認定
山形の家づくり利子補給(子育て支援型)
家族構成:30代夫婦+子供2人
施工面積:91.91 ㎡ (27.80 坪)
土地面積:158.54 (47.96 坪)
竣工:2020年12月
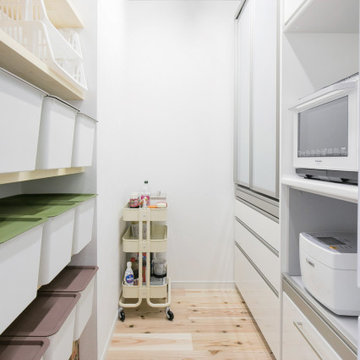
キッチン周りの収納は独立型のパントリーに。
見た目もスッキリで使い勝手抜群!
Ispirazione per una cabina armadio per donna country con ante lisce, ante bianche, parquet chiaro e soffitto in carta da parati
Ispirazione per una cabina armadio per donna country con ante lisce, ante bianche, parquet chiaro e soffitto in carta da parati
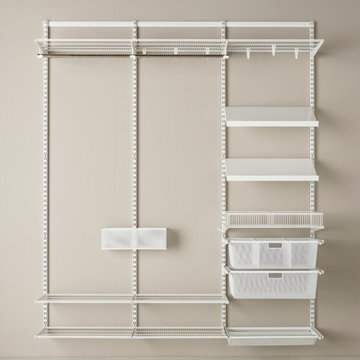
Foto di una cabina armadio unisex nordica di medie dimensioni con nessun'anta, ante bianche, parquet chiaro, pavimento beige e soffitto in carta da parati
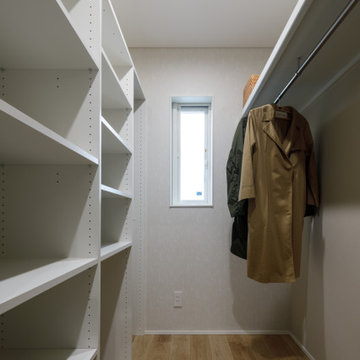
ランドリールームとフリースペースに隣接したファミリークローゼット。2階個室にあるクローゼットの他に家族のものをまとめ収納できるスペースを1階の家事動線上に設置しました。
Ispirazione per una cabina armadio nordica con parquet chiaro, soffitto in carta da parati e pavimento beige
Ispirazione per una cabina armadio nordica con parquet chiaro, soffitto in carta da parati e pavimento beige
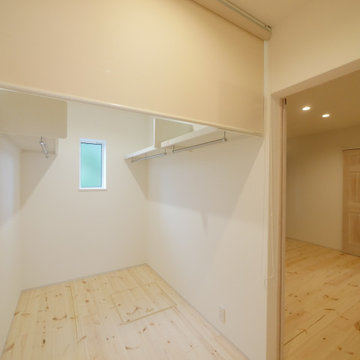
ウォーキングクローゼットの横は寝室です。
ウォーキングクローゼットは、お客様が来た時のためにロールスクリーンで隠せるようにしています。
Esempio di una cabina armadio nordica con parquet chiaro e soffitto in carta da parati
Esempio di una cabina armadio nordica con parquet chiaro e soffitto in carta da parati
Armadi e Cabine Armadio con parquet chiaro e soffitto in carta da parati
1