Armadi e Cabine Armadio con parquet chiaro e pavimento in laminato
Filtra anche per:
Budget
Ordina per:Popolari oggi
41 - 60 di 7.766 foto
1 di 3
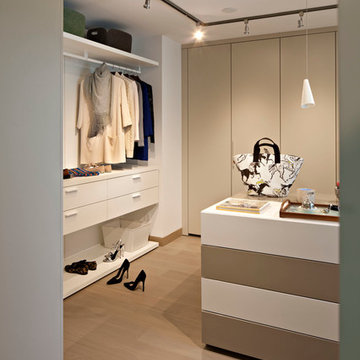
Immagine di uno spazio per vestirsi per uomo minimalista di medie dimensioni con ante lisce, ante beige, parquet chiaro e pavimento beige
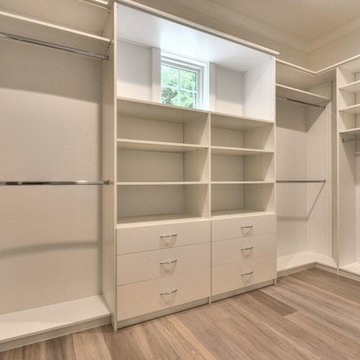
A well laid out master closet
Photo credit- Alicia Garcia
Foto di una cabina armadio chic di medie dimensioni con ante bianche, parquet chiaro e pavimento marrone
Foto di una cabina armadio chic di medie dimensioni con ante bianche, parquet chiaro e pavimento marrone
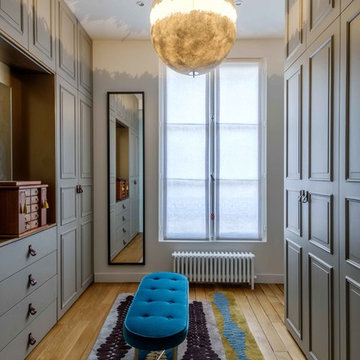
Christophe Rouffio
Esempio di un grande spazio per vestirsi per donna tradizionale con ante con bugna sagomata, ante grigie e parquet chiaro
Esempio di un grande spazio per vestirsi per donna tradizionale con ante con bugna sagomata, ante grigie e parquet chiaro
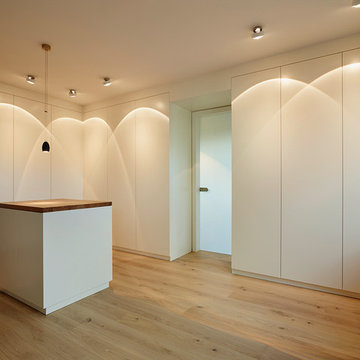
honeyandspice
Ispirazione per un grande spazio per vestirsi unisex minimalista con ante lisce, ante bianche, parquet chiaro e pavimento beige
Ispirazione per un grande spazio per vestirsi unisex minimalista con ante lisce, ante bianche, parquet chiaro e pavimento beige
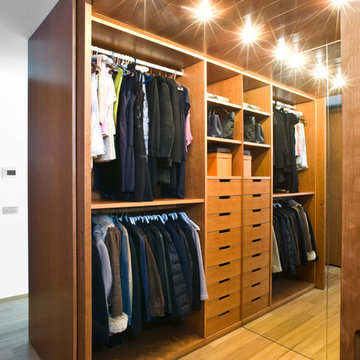
ph Alessandro Branca
Esempio di una cabina armadio unisex minimal di medie dimensioni con nessun'anta, ante in legno scuro e parquet chiaro
Esempio di una cabina armadio unisex minimal di medie dimensioni con nessun'anta, ante in legno scuro e parquet chiaro
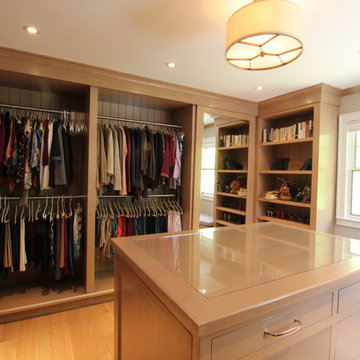
This project required the renovation of the Master Bedroom area of a Westchester County country house. Previously other areas of the house had been renovated by our client but she had saved the best for last. We reimagined and delineated five separate areas for the Master Suite from what before had been a more open floor plan: an Entry Hall; Master Closet; Master Bath; Study and Master Bedroom. We clarified the flow between these rooms and unified them with the rest of the house by using common details such as rift white oak floors; blackened Emtek hardware; and french doors to let light bleed through all of the spaces. We selected a vein cut travertine for the Master Bathroom floor that looked a lot like the rift white oak flooring elsewhere in the space so this carried the motif of the floor material into the Master Bathroom as well. Our client took the lead on selection of all the furniture, bath fixtures and lighting so we owe her no small praise for not only carrying the design through to the smallest details but coordinating the work of the contractors as well.
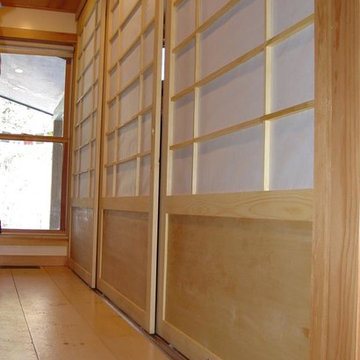
custom shoji screen design to divide two interior spaces
Idee per un armadio o armadio a muro unisex etnico di medie dimensioni con ante con riquadro incassato, ante in legno chiaro e parquet chiaro
Idee per un armadio o armadio a muro unisex etnico di medie dimensioni con ante con riquadro incassato, ante in legno chiaro e parquet chiaro
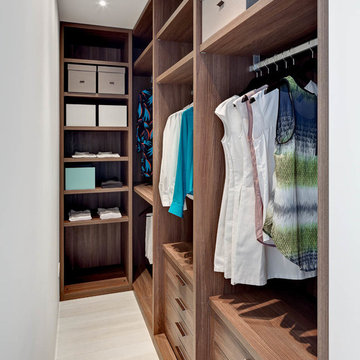
Foto di una cabina armadio design di medie dimensioni con ante lisce, ante in legno scuro, parquet chiaro e pavimento beige
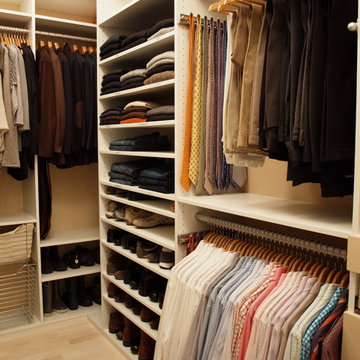
Closet design in collaboration with Transform Closets
Ispirazione per una grande cabina armadio unisex design con ante bianche e parquet chiaro
Ispirazione per una grande cabina armadio unisex design con ante bianche e parquet chiaro
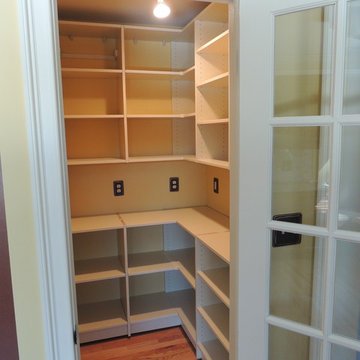
Walk in pantry and the customer wanted to best utilize the space with an L-shaped top and base cabinets. The customer was adding her own countertop to put appliances.
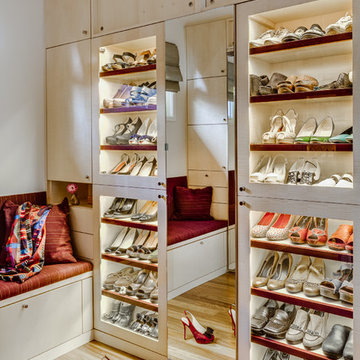
Designer: Floriana Petersen - Floriana Interiors,
Contractor: Steve Werney -Teutonic Construction,
Photo: Christopher Stark
Esempio di una grande cabina armadio per donna minimal con ante in legno chiaro, parquet chiaro, pavimento beige e ante lisce
Esempio di una grande cabina armadio per donna minimal con ante in legno chiaro, parquet chiaro, pavimento beige e ante lisce
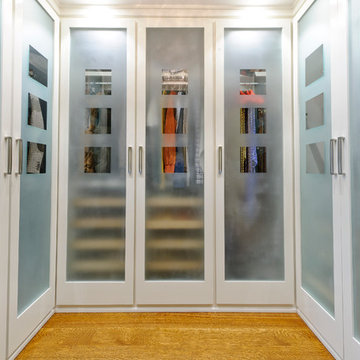
Photographer: Jim Graham
Immagine di una cabina armadio tradizionale con ante di vetro, ante bianche e parquet chiaro
Immagine di una cabina armadio tradizionale con ante di vetro, ante bianche e parquet chiaro
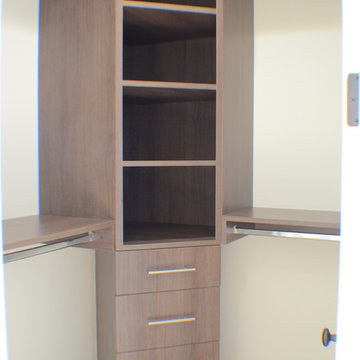
Closet of this new home construction included the installation of closet shelves and cabinets and light hardwood flooring.
Esempio di una piccola cabina armadio unisex classica con nessun'anta, ante marroni, parquet chiaro e pavimento marrone
Esempio di una piccola cabina armadio unisex classica con nessun'anta, ante marroni, parquet chiaro e pavimento marrone
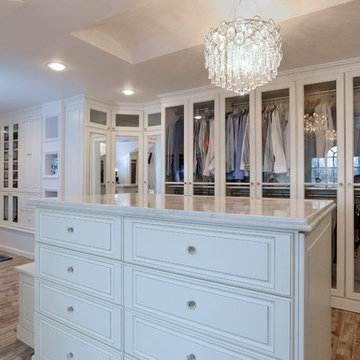
Scott Janelli Photography, Bridgewater, NJ
Esempio di uno spazio per vestirsi chic con ante bianche e parquet chiaro
Esempio di uno spazio per vestirsi chic con ante bianche e parquet chiaro
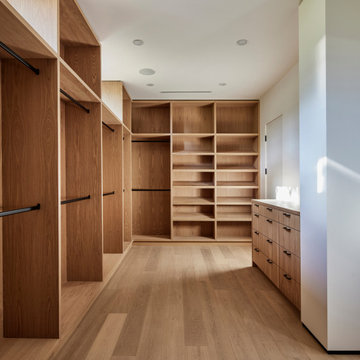
One half of the walk-in primary closet made of plain sliced white oak and features two clerestory windows for a dappled natural light through the branches of the exterior Podocarpus
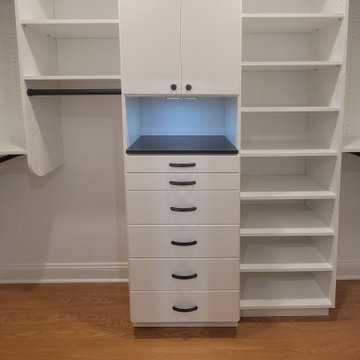
Immagine di una cabina armadio unisex moderna di medie dimensioni con ante lisce, ante bianche, parquet chiaro e pavimento marrone
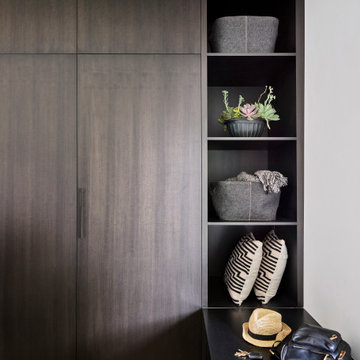
Ispirazione per un armadio incassato moderno di medie dimensioni con ante lisce, ante in legno bruno e parquet chiaro
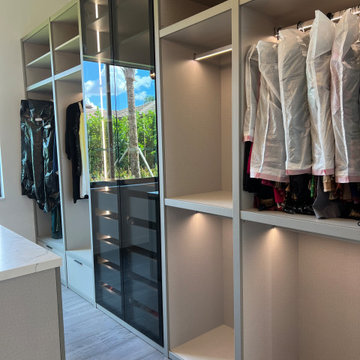
Immagine di una grande cabina armadio unisex minimalista con ante di vetro, ante in legno chiaro, parquet chiaro e pavimento grigio
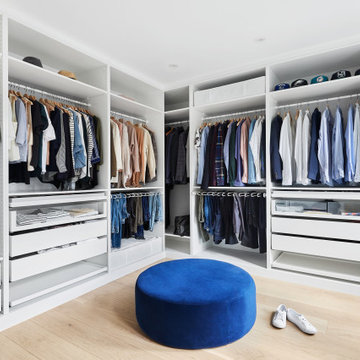
An open concept was among the priorities for the renovation of this split-level St Lambert home. The interiors were stripped, walls removed and windows condemned. The new floor plan created generous sized living spaces that are complemented by low profile and minimal furnishings.
The kitchen is a bold statement featuring deep navy matte cabinetry and soft grey quartz counters. The 14’ island was designed to resemble a piece of furniture and is the perfect spot to enjoy a morning coffee or entertain large gatherings. Practical storage needs are accommodated in full height towers with flat panel doors. The modern design of the solarium creates a panoramic view to the lower patio and swimming pool.
The challenge to incorporate storage in the adjacent living room was solved by juxtaposing the dramatic dark kitchen millwork with white built-ins and open wood shelving.
The tiny 25sf master ensuite includes a custom quartz vanity with an integrated double sink.
Neutral and organic materials maintain a pure and calm atmosphere.
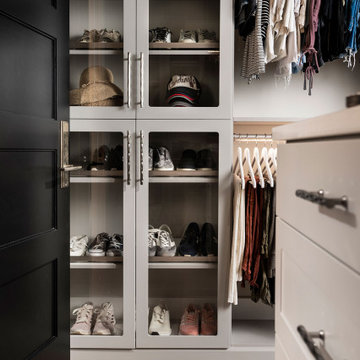
Immagine di una grande cabina armadio per donna moderna con parquet chiaro e pavimento marrone
Armadi e Cabine Armadio con parquet chiaro e pavimento in laminato
3