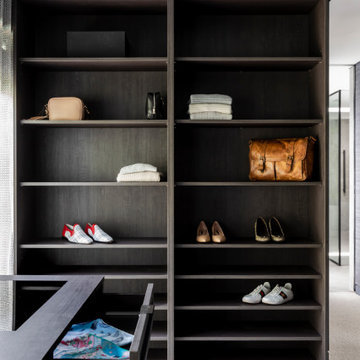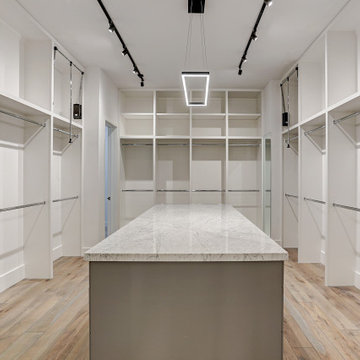Armadi e Cabine Armadio con parquet chiaro e moquette
Filtra anche per:
Budget
Ordina per:Popolari oggi
141 - 160 di 22.409 foto
1 di 3

Foto di un piccolo spazio per vestirsi per donna country con ante con bugna sagomata, ante grigie, moquette, pavimento blu e soffitto a volta
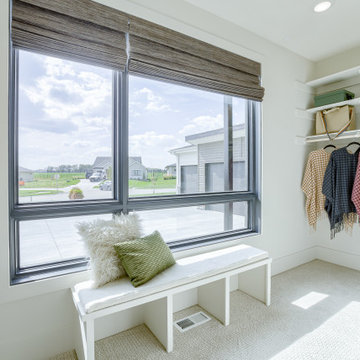
Esempio di una cabina armadio unisex minimalista con ante lisce, ante bianche e moquette
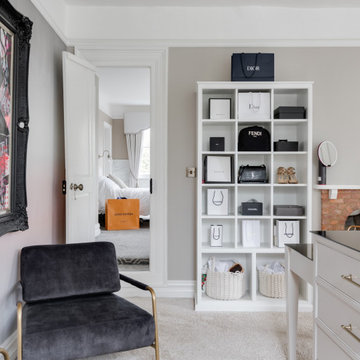
In this stylish dressing room which we completed as part of our new project in Hertfordshire, you will see an island with drawers connected to a dressing table, tall open-shelving for bag/accessory storage, glazed cabinets to store items like wine glasses and tall wardrobes with multiple rails for hanging and shelving storage.
We have designed and built our client’s dream dressing room and we think everyone who looks at it will want one!
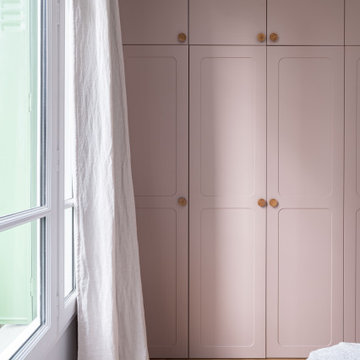
Conception d’aménagements sur mesure pour une maison de 110m² au cœur du vieux Ménilmontant. Pour ce projet la tâche a été de créer des agencements car la bâtisse était vendue notamment sans rangements à l’étage parental et, le plus contraignant, sans cuisine. C’est une ambiance haussmannienne très douce et familiale, qui a été ici créée, avec un intérieur reposant dans lequel on se sent presque comme à la campagne.
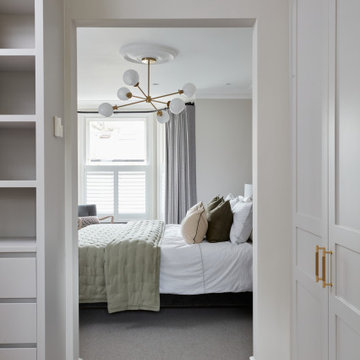
Bespoke walk through wardrobe looking back into the master bedroom.
Idee per armadi e cabine armadio contemporanei di medie dimensioni con ante con riquadro incassato e moquette
Idee per armadi e cabine armadio contemporanei di medie dimensioni con ante con riquadro incassato e moquette
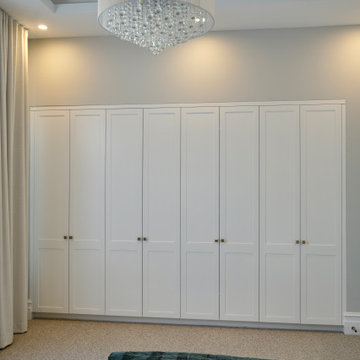
GRAND OPULANCE
- Tall custom designed and manufactured cabinetry, built in to wall
- White satin 'shaker' doors
- Blum hardware
Sheree Bounassif, Kitchens by Emanuel
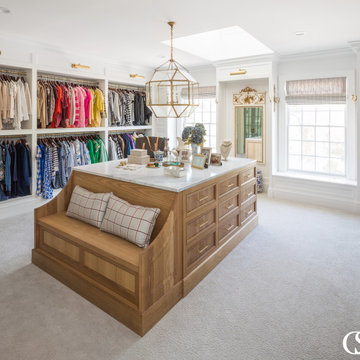
Adding a closet island gives more storage and surface area for folding and storing clothes. The wood grain of the island warms up the neutral space and provides a focal point for the room.

Our Princeton architects collaborated with the homeowners to customize two spaces within the primary suite of this home - the closet and the bathroom. The new, gorgeous, expansive, walk-in closet was previously a small closet and attic space. We added large windows and designed a window seat at each dormer. Custom-designed to meet the needs of the homeowners, this space has the perfect balance or hanging and drawer storage. The center islands offers multiple drawers and a separate vanity with mirror has space for make-up and jewelry. Shoe shelving is on the back wall with additional drawer space. The remainder of the wall space is full of short and long hanging areas and storage shelves, creating easy access for bulkier items such as sweaters.
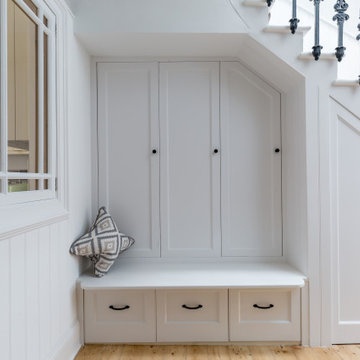
Foto di un armadio incassato unisex tradizionale con ante con riquadro incassato, ante bianche e parquet chiaro
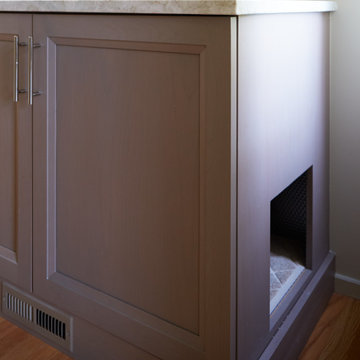
Foto di una grande cabina armadio unisex minimal con ante con riquadro incassato, ante in legno scuro, parquet chiaro e pavimento marrone
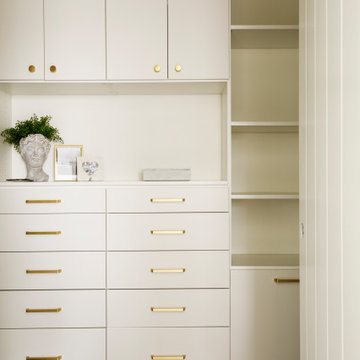
Built in closet system.
Ispirazione per una cabina armadio unisex chic di medie dimensioni con ante lisce, ante bianche, moquette e pavimento grigio
Ispirazione per una cabina armadio unisex chic di medie dimensioni con ante lisce, ante bianche, moquette e pavimento grigio
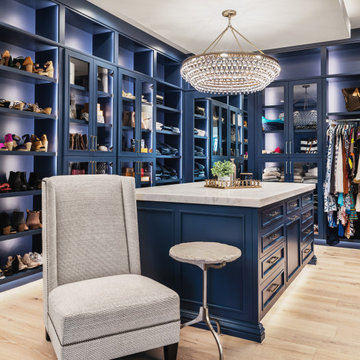
Master closet with expansive blue cabinetry, sitting chair, crystal chandelier, secret room, marble top, light wood floor.
Idee per una grande cabina armadio per donna tradizionale con parquet chiaro
Idee per una grande cabina armadio per donna tradizionale con parquet chiaro
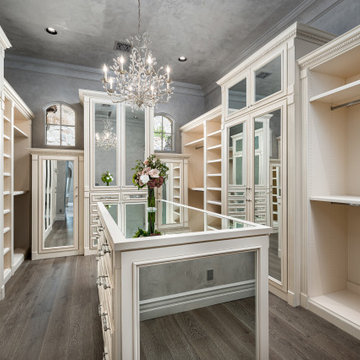
Primary Suite closet with a mirrored center island, built-in shelving, mirrored cabinetry, chandelier, and wood floor.
Esempio di un ampio armadio incassato per donna con ante di vetro, ante bianche e parquet chiaro
Esempio di un ampio armadio incassato per donna con ante di vetro, ante bianche e parquet chiaro
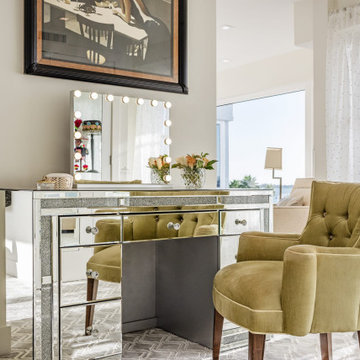
Esempio di un grande spazio per vestirsi per donna chic con moquette e soffitto a cassettoni
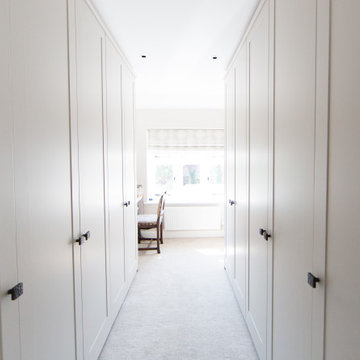
Built in dressing room and office space in an arts and crafts conversion
Foto di uno spazio per vestirsi per donna american style di medie dimensioni con ante in stile shaker, ante bianche, moquette e pavimento bianco
Foto di uno spazio per vestirsi per donna american style di medie dimensioni con ante in stile shaker, ante bianche, moquette e pavimento bianco
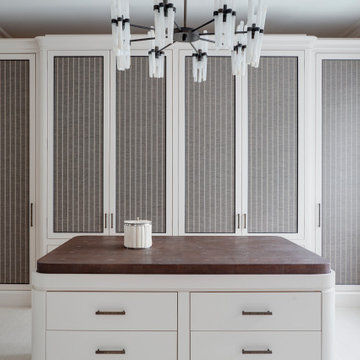
Ispirazione per uno spazio per vestirsi unisex tradizionale di medie dimensioni con ante a filo, ante grigie, moquette e pavimento bianco
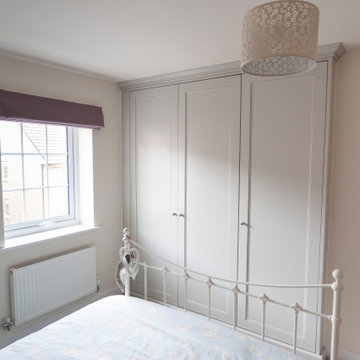
Shaker style wardrobes
Traditional moulding
Double height hanging rails
Drawers
Adjustable shelving
Fully spray painted to clients colour of choice
Farrow and Ball Cornforth white
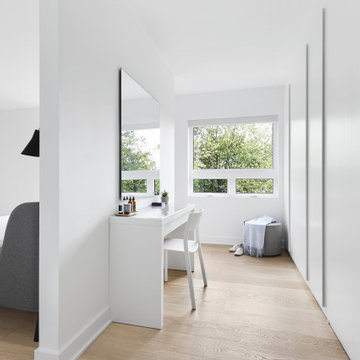
The decision to either renovate the upper and lower units of a duplex or convert them into a single-family home was a no-brainer. Situated on a quiet street in Montreal, the home was the childhood residence of the homeowner, where many memories were made and relationships formed within the neighbourhood. The prospect of living elsewhere wasn’t an option.
A complete overhaul included the re-configuration of three levels to accommodate the dynamic lifestyle of the empty nesters. The potential to create a luminous volume was evident from the onset. With the home backing onto a park, westerly views were exploited by oversized windows and doors. A massive window in the stairwell allows morning sunlight to filter in and create stunning reflections in the open concept living area below.
The staircase is an architectural statement combining two styles of steps, with the extended width of the lower staircase creating a destination to read, while making use of an otherwise awkward space.
White oak dominates the entire home to create a cohesive and natural context. Clean lines, minimal furnishings and white walls allow the small space to breathe.
Armadi e Cabine Armadio con parquet chiaro e moquette
8
