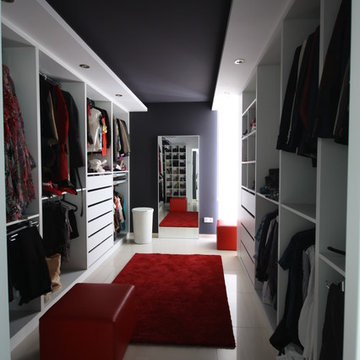Armadi e Cabine Armadio con nessun'anta
Ordina per:Popolari oggi
141 - 160 di 1.973 foto
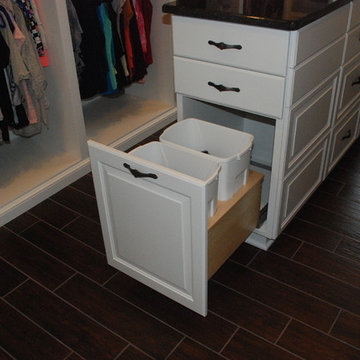
White dressing room with, hidden laundry baskets.
Ispirazione per un grande spazio per vestirsi per donna chic con nessun'anta, ante bianche e pavimento con piastrelle in ceramica
Ispirazione per un grande spazio per vestirsi per donna chic con nessun'anta, ante bianche e pavimento con piastrelle in ceramica
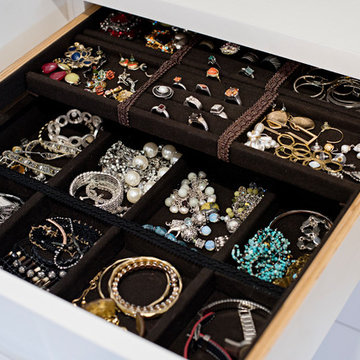
Mike Chajecki
Esempio di una grande cabina armadio per donna classica con nessun'anta, pavimento in legno massello medio e pavimento marrone
Esempio di una grande cabina armadio per donna classica con nessun'anta, pavimento in legno massello medio e pavimento marrone
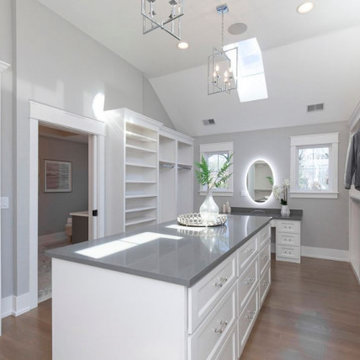
A master closet with room for everything at your fingertips!
Areas for dressing as well as hair and makeup all in this thoughtfully designed closet.
Immagine di una grande cabina armadio unisex country con nessun'anta, ante bianche, parquet chiaro, pavimento marrone e soffitto ribassato
Immagine di una grande cabina armadio unisex country con nessun'anta, ante bianche, parquet chiaro, pavimento marrone e soffitto ribassato
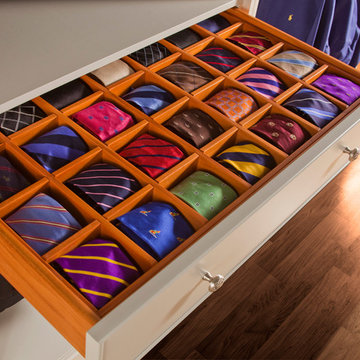
Bergen County, NJ - Cabinet Storage Ideas Designed by The Hammer & Nail Inc.
http://thehammerandnail.com
#BartLidsky #HNdesigns #KitchenDesign #KitchenStorage
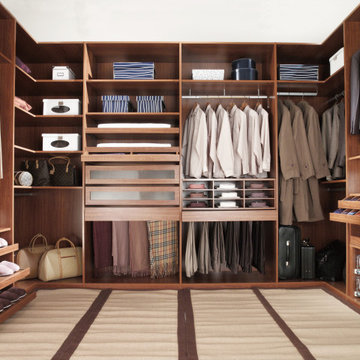
Ispirazione per un grande spazio per vestirsi unisex design con nessun'anta, ante in legno scuro, pavimento in legno massello medio e pavimento beige
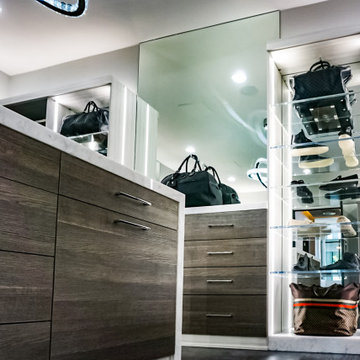
Elevate your space using clear acrylic to show off your wardrobe like a luxury boutique. Our design team will work with you to create a 3D model of your ultimate closet. Then our fabrication crew will build the closet of your dreams.
Crystal clear acrylic offers many unique and beautiful ways to create a luxury closet. We work with architects, interior designers and homeowners to create bespoke closets unlike any other.
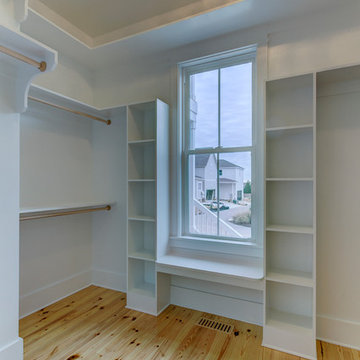
Ispirazione per una cabina armadio unisex country di medie dimensioni con nessun'anta, ante bianche e parquet chiaro
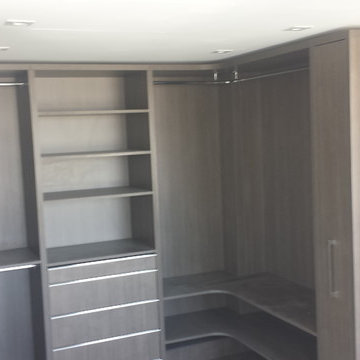
This is U shape bespoke made to measure walk in wardrobe.
This wardrobe include pull soft close shoe racks, soft closing drawers with profile handle, tall pull out shoe storage, chrome hanging rails and solid back paneling.
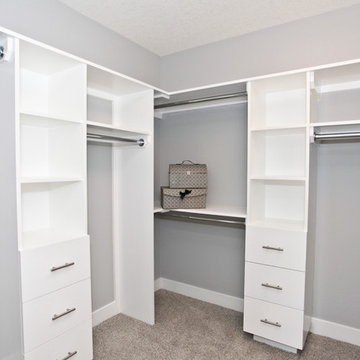
Esempio di una cabina armadio per donna chic di medie dimensioni con nessun'anta, ante bianche e moquette
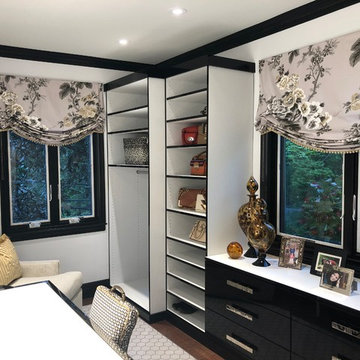
My client requested a cosy dressing room area with a black and white Chanel inspired theme. The closet compartments and storage are comprised of a linen white with edging details in a high gloss black. I created a center dresser in black lacquer to match, with unique polished nickel pulls. For make up there is a dressing table in white glass with nickel accents, an electrified mirror and custom upholstered vanity chair. Relaxed roman shades in a large floral print coordinate with leopard accents and geometric fabrics.
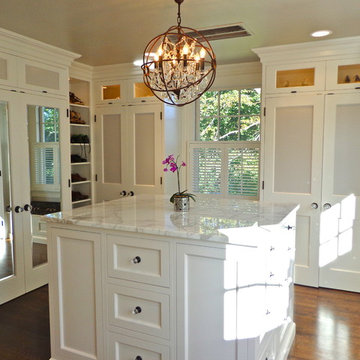
Amanda Haytaian
Immagine di una grande cabina armadio unisex minimal con nessun'anta, ante bianche e parquet scuro
Immagine di una grande cabina armadio unisex minimal con nessun'anta, ante bianche e parquet scuro
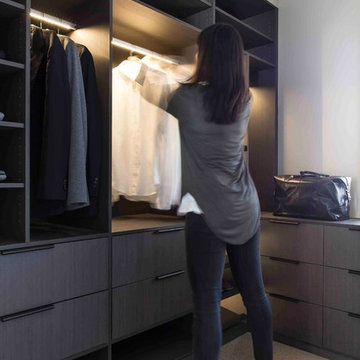
Pablo Veiga Photography
Ispirazione per armadi e cabine armadio per uomo minimal di medie dimensioni con nessun'anta, ante in legno bruno e moquette
Ispirazione per armadi e cabine armadio per uomo minimal di medie dimensioni con nessun'anta, ante in legno bruno e moquette
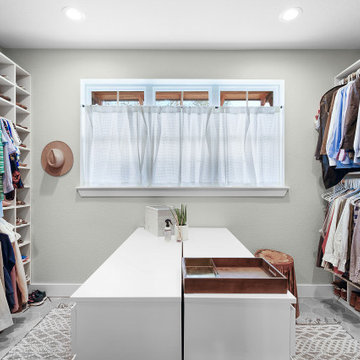
Master Walk-In Closet. View plan THD-3419: https://www.thehousedesigners.com/plan/tacoma-3419/
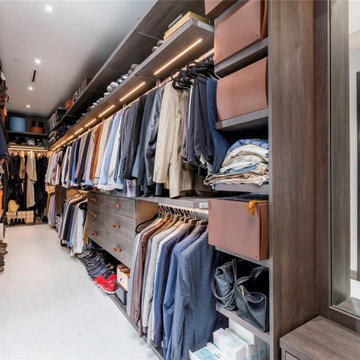
Esempio di una grande cabina armadio unisex design con nessun'anta, ante in legno bruno, pavimento in marmo e pavimento bianco
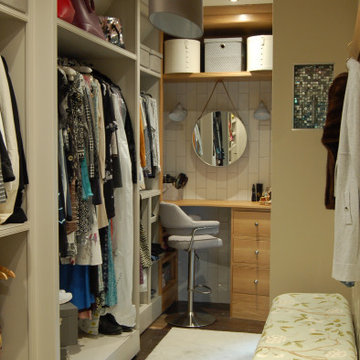
A view of the room, with some finishing touches yet to address and the main spotlights on.
It's a light setting that is often only used on occasion, as the softer lights in the room are preferred.
The upholstered seat pad pictured here, has a cover to compliment the existing wallpaper and curtains in the next rooms. However there is a second cover, in a taupe colour with an art deco fan pattern, which compliments this room directly.
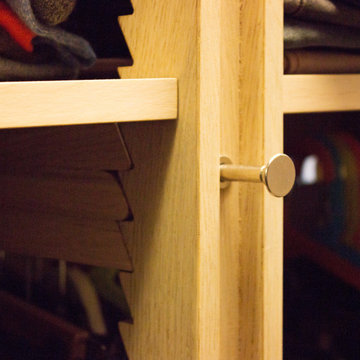
Cabina armadio disegnata ad ok per i padroni di casa. Con sistema “antico” della scalera per regolare i ripiani, per lei i cassettoni porta borse e supporti estraibili per “scegliere” gli abiti
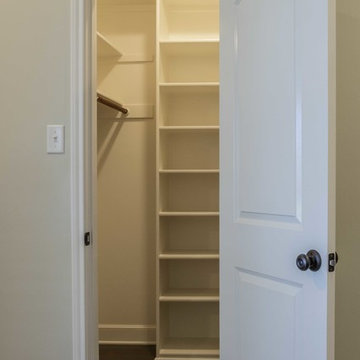
One of two large walk in closets in the master bath. Custom shelves and beautiful tiled floors.
Immagine di una grande cabina armadio unisex tradizionale con nessun'anta, ante bianche e pavimento in gres porcellanato
Immagine di una grande cabina armadio unisex tradizionale con nessun'anta, ante bianche e pavimento in gres porcellanato
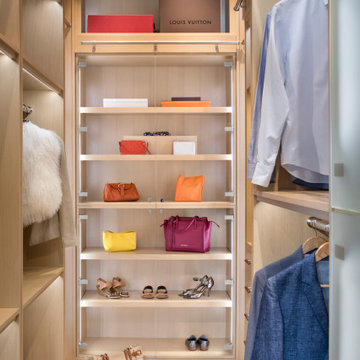
In this beautiful home, our Aspen studio used a neutral palette that let natural materials shine when mixed with intentional pops of color. As long-time meditators, we love creating meditation spaces where our clients can relax and focus on renewal. In a quiet corner guest room, we paired an ultra-comfortable lounge chair in a rich aubergine with a warm earth-toned rug and a bronze Tibetan prayer bowl. We also designed a spa-like bathroom showcasing a freestanding tub and a glass-enclosed shower, made even more relaxing by a glimpse of the greenery surrounding this gorgeous home. Against a pure white background, we added a floating stair, with its open oak treads and clear glass handrails, which create a sense of spaciousness and allow light to flow between floors. The primary bedroom is designed to be super comfy but with hidden storage underneath, making it super functional, too. The room's palette is light and restful, with the contrasting black accents adding energy and the natural wood ceiling grounding the tall space.
Joe McGuire Design is an Aspen and Boulder interior design firm bringing a uniquely holistic approach to home interiors since 2005.
For more about Joe McGuire Design, see here: https://www.joemcguiredesign.com/
To learn more about this project, see here:
https://www.joemcguiredesign.com/boulder-trailhead
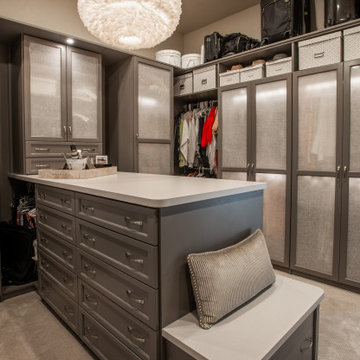
His and hers walk-in closet designed in a dark gray with linen door inserts and ample lighting running throughout the cabinets. An entire wall is dedicated to shoe storage and the center island is designed with his and her valet and jewelry drawers.
Armadi e Cabine Armadio con nessun'anta
8
