Armadi e Cabine Armadio con nessun'anta e ante bianche
Filtra anche per:
Budget
Ordina per:Popolari oggi
41 - 60 di 4.759 foto
1 di 3
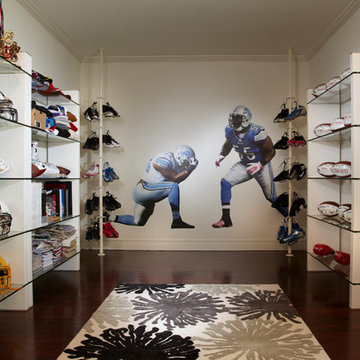
Modern Interior Designs in Miami FL. by J Design Group in Miami.
Home is an incredible or lovely place where most of the people feel comfortable. Yes..! After a long and hectic day, house is the one place where you can relax. Gone are the days, when a “home” meant just a ceiling with four walls. Yes..! That's true, but nowadays a “house” is something beyond your expectation. Therefore, most of the people hire “premises decoration” services.
Nowadays, unlike old-age properties, various new apartments and homes are built to optimize the comfort of modern housing. Yes...! Everyone knows that “Home Decoration” is considered to be one of the most important and hottest trends all over the world. This is an amazing process of using creativity, imaginations and skills. Through this, you can make your house and any other building interesting and amazing. However, if you are looking for these kinds of services for your premises, then “J Design Group” is here just for you.
We are the one that provides renovation services to you so that you can make a building actually look like a house. Yes..! Other ordinary organizations who actually focus on the colors and other decorative items of any space, but we provide all these solutions efficiently. Creative and talented Contemporary Interior Designer under each and every requirement of our precious clients and provide different solutions accordingly. We provide all these services in commercial, residential and industrial sector like homes, restaurants, hotels, corporate facilities and financial institutions remodeling service.
Everyone knows that renovation is the one that makes a building actually look like a house. That's true “design” is the one that complement each and every section of a particular space. So, if you want to change the look of your interior within your budget, then Miami Interior Designers are here just for you. Our experts carefully understand your needs and design an outline plan before rendering outstanding solutions to you.
Interior design decorators of our firm have the potential and appropriate knowledge to decorate any kind of building. We render various reliable and credible solutions to our esteemed customers so that they can easily change the entire ambiance of their premises.
J Design Group – Miami Interior Designers Firm – Modern – Contemporary
Contact us: 305-444-4611
www.JDesignGroup.com
“Home Interior Designers”
"Miami modern"
“Contemporary Interior Designers”
“Modern Interior Designers”
“House Interior Designers”
“Coco Plum Interior Designers”
“Sunny Isles Interior Designers”
“Pinecrest Interior Designers”
"J Design Group interiors"
"South Florida designers"
“Best Miami Designers”
"Miami interiors"
"Miami decor"
“Miami Beach Designers”
“Best Miami Interior Designers”
“Miami Beach Interiors”
“Luxurious Design in Miami”
"Top designers"
"Deco Miami"
"Luxury interiors"
“Miami Beach Luxury Interiors”
“Miami Interior Design”
“Miami Interior Design Firms”
"Beach front"
“Top Interior Designers”
"top decor"
“Top Miami Decorators”
"Miami luxury condos"
"modern interiors"
"Modern”
"Pent house design"
"white interiors"
“Top Miami Interior Decorators”
“Top Miami Interior Designers”
“Modern Designers in Miami”
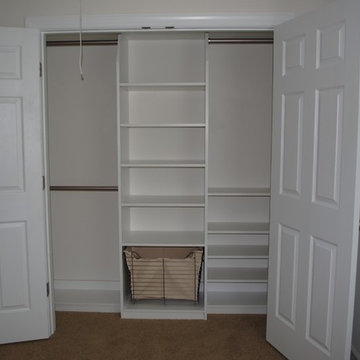
Classic White Melamine Closet with Built-In Hamper
Designed by Michelle Langley and Fabricated/Installed by Closet Factory Washington DC.
Immagine di un piccolo armadio o armadio a muro unisex classico con nessun'anta, ante bianche e moquette
Immagine di un piccolo armadio o armadio a muro unisex classico con nessun'anta, ante bianche e moquette

Approximately 160 square feet, this classy HIS & HER Master Closet is the first Oregon project of Closet Theory. Surrounded by the lush Oregon green beauty, this exquisite 5br/4.5b new construction in prestigious Dunthorpe, Oregon needed a master closet to match.
Features of the closet:
White paint grade wood cabinetry with base and crown
Cedar lining for coats behind doors
Furniture accessories include chandelier and ottoman
Lingerie Inserts
Pull-out Hooks
Tie Racks
Belt Racks
Flat Adjustable Shoe Shelves
Full Length Framed Mirror
Maison Inc. was lead designer for the home, Ryan Lynch of Tricolor Construction was GC, and Kirk Alan Wood & Design were the fabricators.
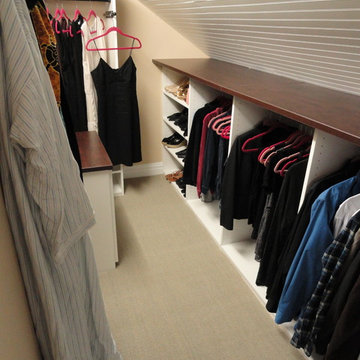
Andrea Gary
Foto di una cabina armadio per uomo design di medie dimensioni con ante bianche, moquette, pavimento beige e nessun'anta
Foto di una cabina armadio per uomo design di medie dimensioni con ante bianche, moquette, pavimento beige e nessun'anta
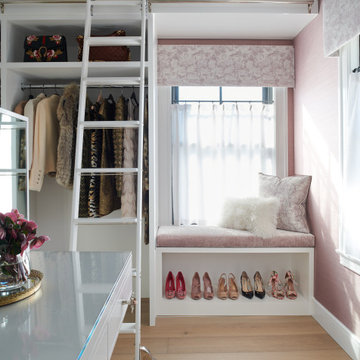
Foto di armadi e cabine armadio tradizionali con nessun'anta, ante bianche e soffitto a volta

Visit The Korina 14803 Como Circle or call 941 907.8131 for additional information.
3 bedrooms | 4.5 baths | 3 car garage | 4,536 SF
The Korina is John Cannon’s new model home that is inspired by a transitional West Indies style with a contemporary influence. From the cathedral ceilings with custom stained scissor beams in the great room with neighboring pristine white on white main kitchen and chef-grade prep kitchen beyond, to the luxurious spa-like dual master bathrooms, the aesthetics of this home are the epitome of timeless elegance. Every detail is geared toward creating an upscale retreat from the hectic pace of day-to-day life. A neutral backdrop and an abundance of natural light, paired with vibrant accents of yellow, blues, greens and mixed metals shine throughout the home.
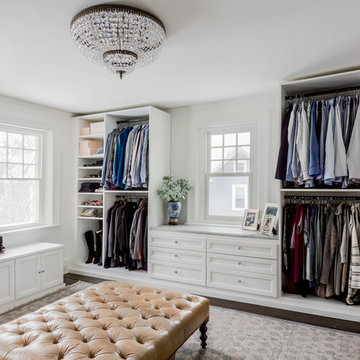
Esempio di una cabina armadio per donna tradizionale con nessun'anta, ante bianche, parquet scuro e pavimento marrone
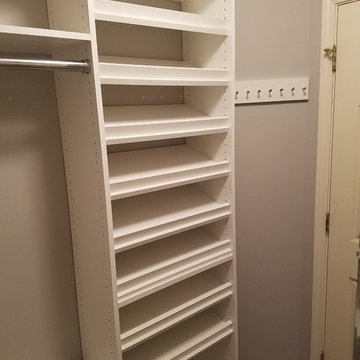
Idee per una piccola cabina armadio unisex chic con nessun'anta, ante bianche, moquette e pavimento marrone
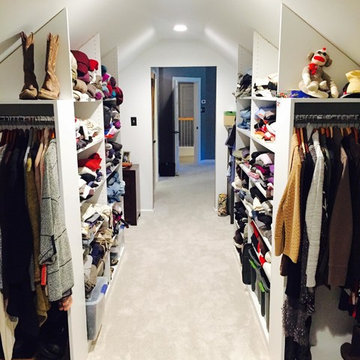
Ispirazione per una grande cabina armadio unisex american style con nessun'anta, ante bianche, moquette e pavimento beige
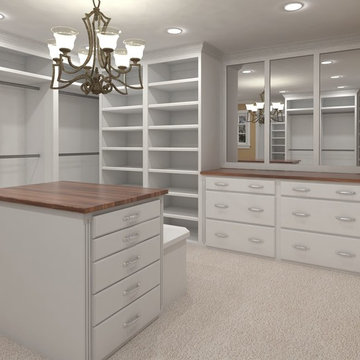
Foto di una cabina armadio per donna classica di medie dimensioni con nessun'anta, ante bianche, moquette e pavimento beige
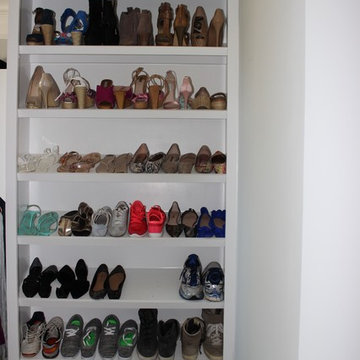
This shoe rack was organized with women's shoes starting at the top, and men's at the bottom.
The top rack includes shoes that are special occasion, which are used less often so the client is not reaching for the step ladder on a daily basis. It is then further categorized by other materials/style and color.
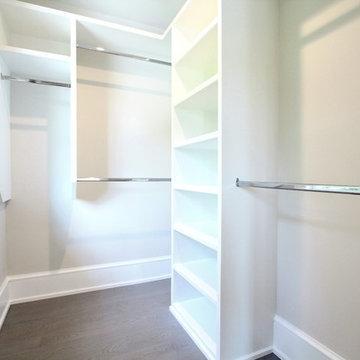
Idee per una piccola cabina armadio unisex design con nessun'anta, ante bianche, pavimento in legno massello medio e pavimento marrone

Ispirazione per una piccola cabina armadio unisex classica con nessun'anta, ante bianche, pavimento in legno massello medio e pavimento marrone
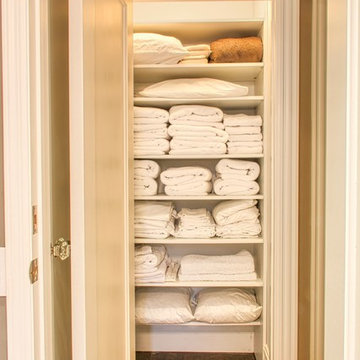
Ispirazione per un piccolo armadio o armadio a muro unisex chic con nessun'anta, ante bianche e pavimento in legno massello medio
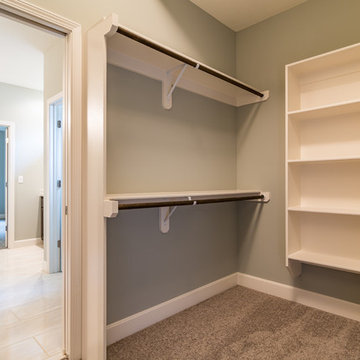
The Varese Plan by Comerio Corporation 4 Bedroom, 3 bath Story 1/2 Plan. This floor plan boasts around 2600 sqft on the main and 2nd floor level. This plan has the option of a 1800 sqft basement finish with 2 additional bedrooms, Hollywood bathroom, 10' bar and spacious living room
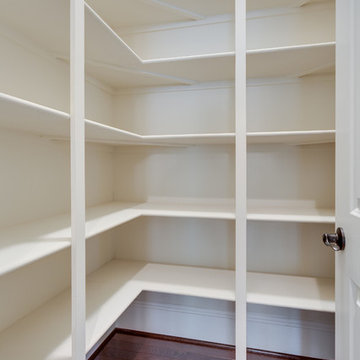
Esempio di una cabina armadio unisex tradizionale di medie dimensioni con nessun'anta, ante bianche, parquet scuro e pavimento marrone
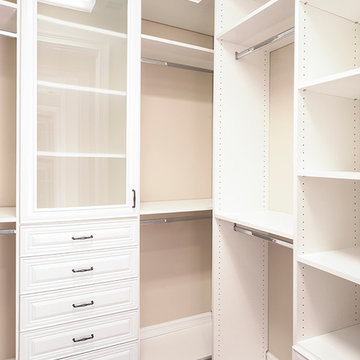
Foto di una cabina armadio unisex chic di medie dimensioni con nessun'anta, ante bianche e parquet scuro
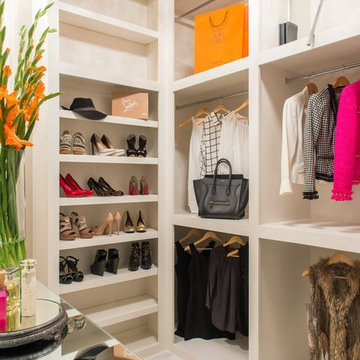
Michael Hunter
Idee per una cabina armadio per donna tradizionale con nessun'anta, ante bianche, pavimento in marmo e pavimento bianco
Idee per una cabina armadio per donna tradizionale con nessun'anta, ante bianche, pavimento in marmo e pavimento bianco
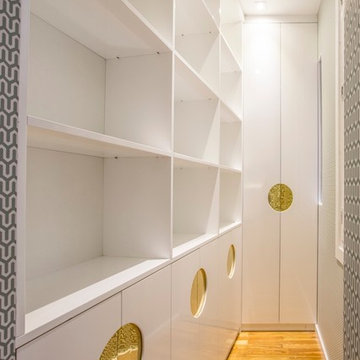
Pedro de Agustín
Esempio di una cabina armadio unisex tradizionale di medie dimensioni con nessun'anta, ante bianche e pavimento in legno massello medio
Esempio di una cabina armadio unisex tradizionale di medie dimensioni con nessun'anta, ante bianche e pavimento in legno massello medio
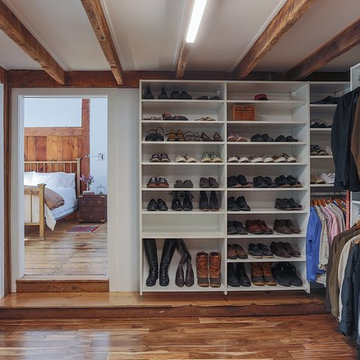
Eric Roth Photography
Immagine di una grande cabina armadio unisex country con nessun'anta, ante bianche, pavimento in legno massello medio e pavimento marrone
Immagine di una grande cabina armadio unisex country con nessun'anta, ante bianche, pavimento in legno massello medio e pavimento marrone
Armadi e Cabine Armadio con nessun'anta e ante bianche
3