Armadi e Cabine Armadio con moquette
Filtra anche per:
Budget
Ordina per:Popolari oggi
161 - 180 di 15.583 foto
1 di 2

The Kelso's Primary Closet is a spacious and well-organized haven for their wardrobe and personal belongings. The closet features a luxurious gray carpet that adds a touch of comfort and warmth to the space. A large gray linen bench provides a stylish seating area where one can sit and contemplate outfit choices or simply relax. The closet itself is a generous walk-in design, offering ample room for clothing, shoes, and accessories. The round semi-flush lighting fixtures provide soft and ambient illumination, ensuring that every corner of the closet is well-lit. The white melamine closet system provides a sleek and clean aesthetic, with shelves, drawers, and hanging rods meticulously arranged to maximize storage and organization. The Kelso's Primary Closet combines functionality and style, creating a functional and visually appealing space to showcase their fashion collection.
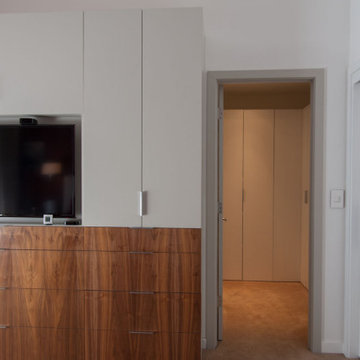
Immagine di un piccolo armadio o armadio a muro unisex design con ante lisce, ante in legno scuro, moquette e pavimento beige
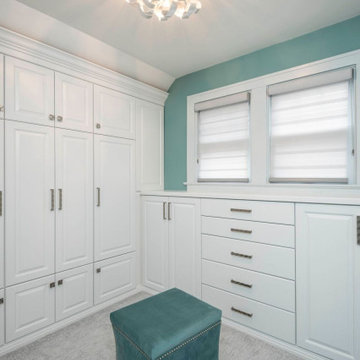
This homeowner loved her home, loved the location, but it needed updating and a more efficient use of the condensed space she had for her master bedroom/bath.
She was desirous of a spa-like master suite that not only used all spaces efficiently but was a tranquil escape to enjoy.
Her master bathroom was small, dated and inefficient with a corner shower and she used a couple small areas for storage but needed a more formal master closet and designated space for her shoes. Additionally, we were working with severely sloped ceilings in this space, which required us to be creative in utilizing the space for a hallway as well as prized shoe storage while stealing space from the bedroom. She also asked for a laundry room on this floor, which we were able to create using stackable units. Custom closet cabinetry allowed for closed storage and a fun light fixture complete the space. Her new master bathroom allowed for a large shower with fun tile and bench, custom cabinetry with transitional plumbing fixtures, and a sliding barn door for privacy.
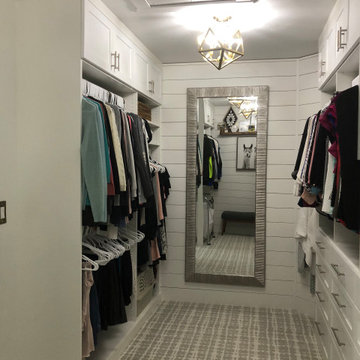
Typical builder closet with fixed rods and shelves, all sprayed the same color as the ceiling and walls.
Idee per una cabina armadio unisex country di medie dimensioni con ante in stile shaker, ante bianche, moquette e pavimento bianco
Idee per una cabina armadio unisex country di medie dimensioni con ante in stile shaker, ante bianche, moquette e pavimento bianco
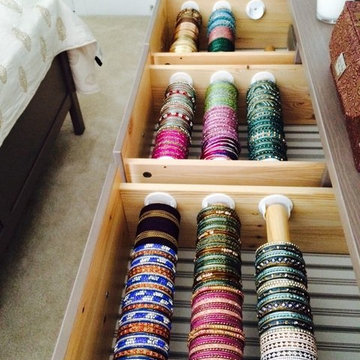
Esempio di un armadio o armadio a muro unisex tradizionale di medie dimensioni con ante in legno scuro, moquette e pavimento beige
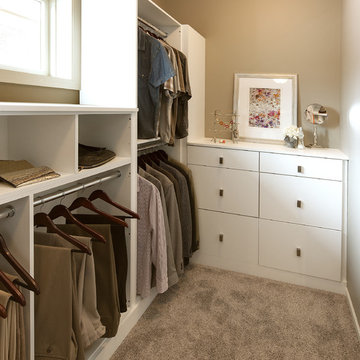
Immagine di una cabina armadio unisex tradizionale di medie dimensioni con ante lisce, ante bianche, moquette e pavimento marrone
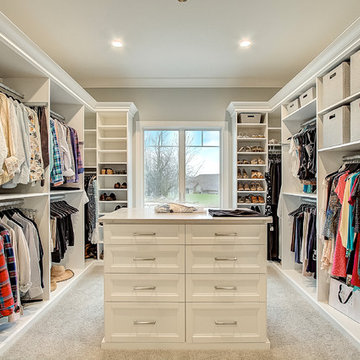
Immagine di una cabina armadio unisex classica con ante con riquadro incassato, ante bianche, moquette e pavimento beige
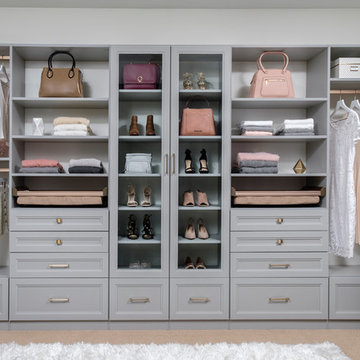
Foto di una cabina armadio per donna moderna di medie dimensioni con ante con riquadro incassato, ante grigie, moquette e pavimento beige
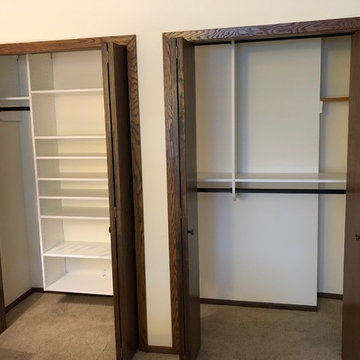
"Hers" Reach in closet with shoe/storage tower and double hanging with easy removal for attic hatch access
Idee per un piccolo armadio o armadio a muro per donna classico con nessun'anta, ante bianche e moquette
Idee per un piccolo armadio o armadio a muro per donna classico con nessun'anta, ante bianche e moquette
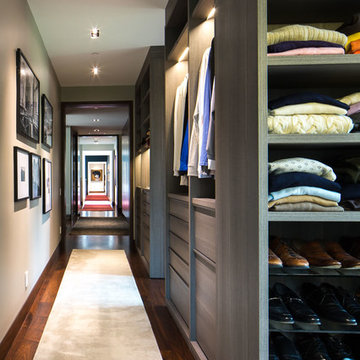
poliformdc.com
Ispirazione per un'ampia cabina armadio per uomo design con ante lisce, ante in legno scuro, moquette e pavimento beige
Ispirazione per un'ampia cabina armadio per uomo design con ante lisce, ante in legno scuro, moquette e pavimento beige
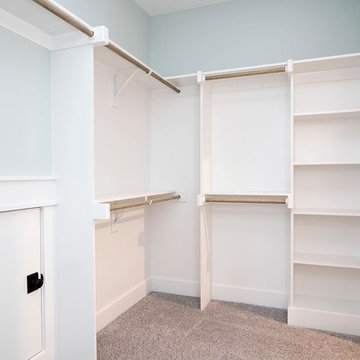
Dwight Myers Real Estate Photography
Immagine di una grande cabina armadio unisex classica con nessun'anta, ante bianche, moquette e pavimento grigio
Immagine di una grande cabina armadio unisex classica con nessun'anta, ante bianche, moquette e pavimento grigio
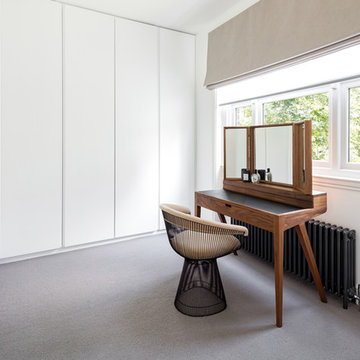
Esempio di una grande cabina armadio unisex minimal con ante lisce, ante bianche, moquette e pavimento grigio
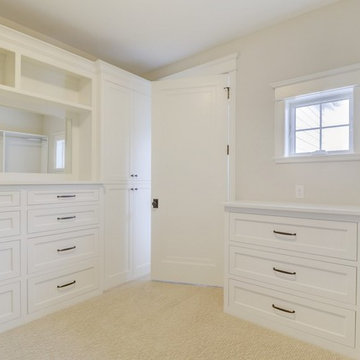
Immagine di una grande cabina armadio chic con ante con riquadro incassato, ante bianche, moquette e pavimento marrone

This transitional primary suite remodel is simply breathtaking. It is all but impossible to choose the best part of this dreamy primary space. Neutral colors in the bedroom create a tranquil escape from the world. One of the main goals of this remodel was to maximize the space of the primary closet. From tiny and cramped to large and spacious, it is now simple, functional, and sophisticated. Every item has a place or drawer to keep a clean and minimal aesthetic.
The primary bathroom builds on the neutral color palette of the bedroom and closet with a soothing ambiance. The JRP team used crisp white, soft cream, and cloudy gray to create a bathroom that is clean and calm. To avoid creating a look that falls flat, these hues were layered throughout the room through the flooring, vanity, shower curtain, and accent pieces.
Stylish details include wood grain porcelain tiles, crystal chandelier lighting, and a freestanding soaking tub. Vadara quartz countertops flow throughout, complimenting the pure white cabinets and illuminating the space. This spacious transitional primary suite offers plenty of functional yet elegant features to help prepare for every occasion. The goal was to ensure that each day begins and ends in a tranquil space.
Flooring:
Porcelain Tile – Cerdomus, Savannah, Dust
Shower - Stone - Zen Paradise, Sliced Wave, Island Blend Wave
Bathtub: Freestanding
Light Fixtures: Globe Chandelier - Crystal/Polished Chrome
Tile:
Shower Walls: Ceramic Tile - Atlas Tile, 3D Ribbon, White Matte
Photographer: J.R. Maddox
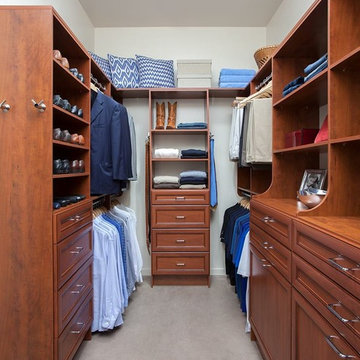
Foto di una piccola cabina armadio unisex classica con ante con riquadro incassato, ante in legno bruno, moquette e pavimento beige
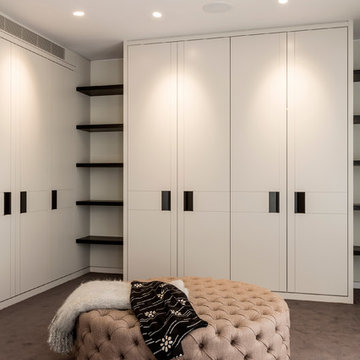
Graham Gaunt
Idee per una grande cabina armadio unisex tradizionale con ante lisce, ante bianche, moquette e pavimento marrone
Idee per una grande cabina armadio unisex tradizionale con ante lisce, ante bianche, moquette e pavimento marrone
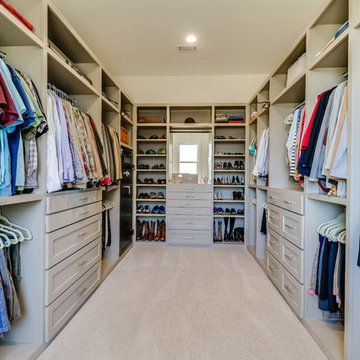
Esempio di una grande cabina armadio unisex minimalista con ante in stile shaker, ante grigie, moquette e pavimento beige
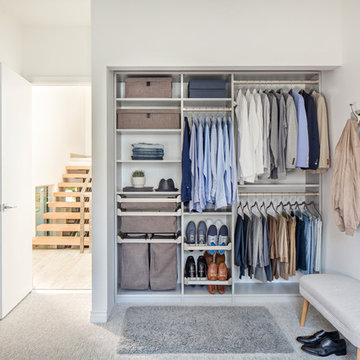
Ispirazione per un piccolo armadio o armadio a muro unisex minimalista con moquette, pavimento grigio, nessun'anta e ante bianche
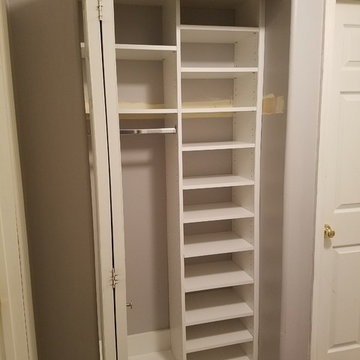
Esempio di un piccolo armadio o armadio a muro unisex tradizionale con nessun'anta, ante bianche, moquette e pavimento marrone

Dustin.Peck.Photography.Inc
Immagine di un ampio spazio per vestirsi unisex tradizionale con moquette, ante in stile shaker, ante blu e pavimento grigio
Immagine di un ampio spazio per vestirsi unisex tradizionale con moquette, ante in stile shaker, ante blu e pavimento grigio
Armadi e Cabine Armadio con moquette
9