Armadi e Cabine Armadio con moquette e pavimento con piastrelle in ceramica
Filtra anche per:
Budget
Ordina per:Popolari oggi
1 - 20 di 16.916 foto
1 di 3

Alise O'Brien Photography
Idee per una cabina armadio per uomo classica con nessun'anta, ante bianche, moquette e pavimento grigio
Idee per una cabina armadio per uomo classica con nessun'anta, ante bianche, moquette e pavimento grigio

Photos: Kolanowski Studio;
Design: Pam Smallwood
Idee per una cabina armadio per uomo chic con ante con riquadro incassato, ante in legno bruno e moquette
Idee per una cabina armadio per uomo chic con ante con riquadro incassato, ante in legno bruno e moquette

Foto di una cabina armadio per uomo chic di medie dimensioni con ante lisce, ante bianche, moquette e pavimento grigio

Esempio di un grande spazio per vestirsi per donna chic con nessun'anta, ante bianche, moquette e pavimento grigio

Walk-In closet with raised panel drawer fronts, slanted shoe shelves, and tilt-out hamper.
Immagine di una grande cabina armadio unisex tradizionale con ante con bugna sagomata, ante bianche e moquette
Immagine di una grande cabina armadio unisex tradizionale con ante con bugna sagomata, ante bianche e moquette

Spacecrafting
Immagine di una cabina armadio per donna chic di medie dimensioni con ante in stile shaker, ante bianche e moquette
Immagine di una cabina armadio per donna chic di medie dimensioni con ante in stile shaker, ante bianche e moquette

Mike Kaskel
Foto di armadi e cabine armadio unisex vittoriani di medie dimensioni con ante con bugna sagomata, ante grigie, moquette e pavimento beige
Foto di armadi e cabine armadio unisex vittoriani di medie dimensioni con ante con bugna sagomata, ante grigie, moquette e pavimento beige

Foto di un piccolo armadio o armadio a muro unisex minimal con ante lisce, ante in legno chiaro e moquette
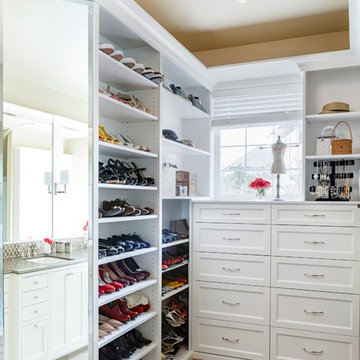
Lincoln Barbour Photography
Idee per una cabina armadio per donna classica di medie dimensioni con nessun'anta, ante bianche, moquette e pavimento marrone
Idee per una cabina armadio per donna classica di medie dimensioni con nessun'anta, ante bianche, moquette e pavimento marrone
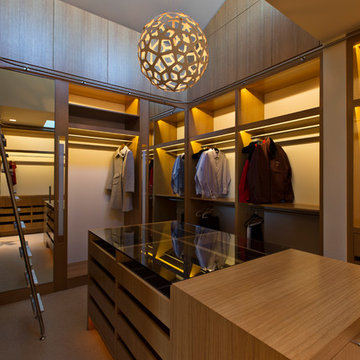
Frank Perez Photographer
Idee per una grande cabina armadio unisex minimal con ante lisce, ante in legno scuro e moquette
Idee per una grande cabina armadio unisex minimal con ante lisce, ante in legno scuro e moquette
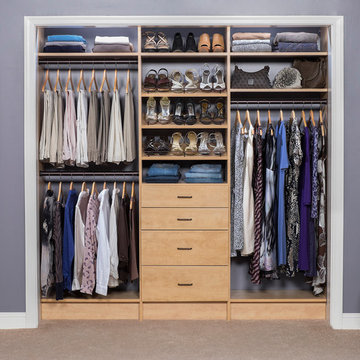
Modern Draw front in Secret.
Esempio di un piccolo armadio o armadio a muro per donna moderno con ante lisce, ante in legno chiaro e moquette
Esempio di un piccolo armadio o armadio a muro per donna moderno con ante lisce, ante in legno chiaro e moquette
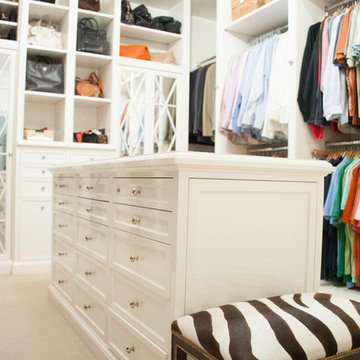
Squared Away - Designed & Organized Closet
Photography by Karen Sachar & Co.
Immagine di una grande cabina armadio per donna chic con ante con riquadro incassato, ante bianche e moquette
Immagine di una grande cabina armadio per donna chic con ante con riquadro incassato, ante bianche e moquette

White closet with built-in drawers, ironing board, hamper, adjustable shelves all while dealing with sloped ceilings.
Foto di un ampio spazio per vestirsi unisex stile americano con nessun'anta, ante bianche e moquette
Foto di un ampio spazio per vestirsi unisex stile americano con nessun'anta, ante bianche e moquette
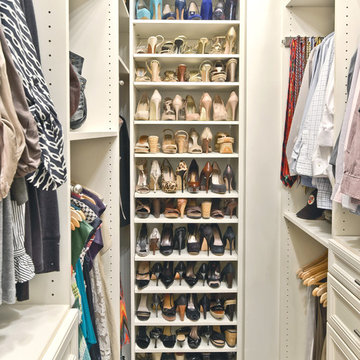
Organized Living Classica closet design in bisque. Organization tip & image from pro organizer, Amanda LeBlanc: store shoes heel to toe - not only does make it easy to see them, it also help you save space! See more Classica designs: http://organizedliving.com/home/products/classica/inspiration-gallery
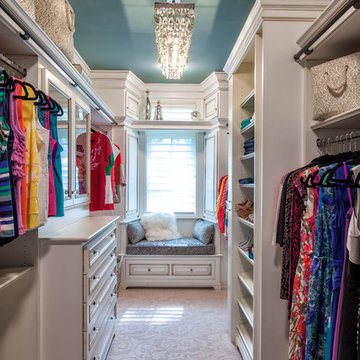
This incredible closet is custom in every way. It was designed to meet the specific needs and desires of our client. The cabinetry was slightly distressed, glazed and load with extensive detail. The rolling ladder moves around entire closet for upper storage. Several pull out and slide out shelves, scarf racks, hanger racks and custom storage accessories were included in the design. A custom dresser with upper glass cabinets along with built-in hamper are also included. It wouldn't be complete without a vertical, tilted shoe rack. Ceiling painted in a rich robin’s egg blue with sparkle additive sets this closet apart from any other. The custom upholstered storage bench with pillows at the end of the room and crystal chandelier finishes this room beautifully. Photo Credit - Hall Of Portraits
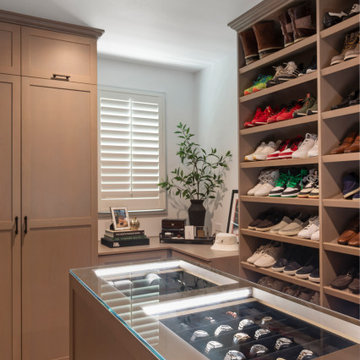
Custom walk in closet with a island to display watches and jewelry designed JL Interiors.
JL Interiors is a LA-based creative/diverse firm that specializes in residential interiors. JL Interiors empowers homeowners to design their dream home that they can be proud of! The design isn’t just about making things beautiful; it’s also about making things work beautifully. Contact us for a free consultation Hello@JLinteriors.design _ 310.390.6849_ www.JLinteriors.design

This luxury dressing room has a safari theme.
Featuring polytec notaio walnut and laminex brushed bronze. Previously the room had two entrances, by deleting one of the entrances, we were able to create a cul-de-sac style space at one end for a beautiful floating dressing table on front of the "halo effect" of the backlit feature mirror.
To maximise space and organisation all clothing was measured and shoes counted.
Angling the shoe shelves made enough space for the seat to fit in front of the shoes without needing to project beyond the main cabinetry.
Shoe drawers stack casual shoes vertically for convenience of viewing and selecting.
A custom scarf rack ensures scarves are very visible and stored in a non slip solution, making great use of the narrow space outside the ensuite.

Our Princeton architects collaborated with the homeowners to customize two spaces within the primary suite of this home - the closet and the bathroom. The new, gorgeous, expansive, walk-in closet was previously a small closet and attic space. We added large windows and designed a window seat at each dormer. Custom-designed to meet the needs of the homeowners, this space has the perfect balance or hanging and drawer storage. The center islands offers multiple drawers and a separate vanity with mirror has space for make-up and jewelry. Shoe shelving is on the back wall with additional drawer space. The remainder of the wall space is full of short and long hanging areas and storage shelves, creating easy access for bulkier items such as sweaters.
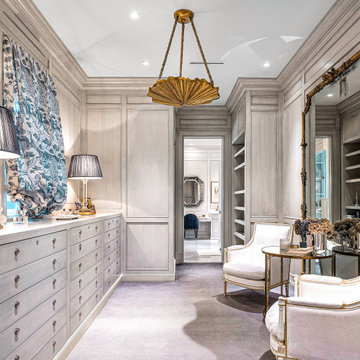
Immagine di un ampio spazio per vestirsi per donna tropicale con ante lisce, ante in legno chiaro, moquette e pavimento blu

Ispirazione per una grande cabina armadio unisex tradizionale con ante con riquadro incassato, ante bianche, pavimento con piastrelle in ceramica e pavimento bianco
Armadi e Cabine Armadio con moquette e pavimento con piastrelle in ceramica
1