Armadi e Cabine Armadio con ante nere
Filtra anche per:
Budget
Ordina per:Popolari oggi
101 - 120 di 145 foto
1 di 3
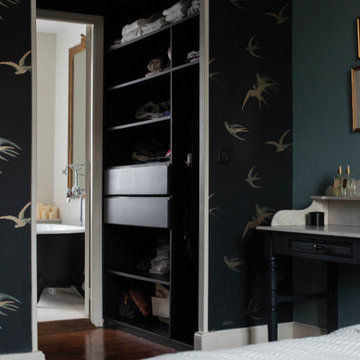
Encore dans un soucis de perspectives et de multiplication des cadres, la chambre ouvre sur le dressing ouvrant lui même sur la salle de bain. Une véritable suite invitant au prélassement en passant du lit à la baignoire. Le bleu de la chambre confirme cet esprit de douceur et de repos, associé au noir scintillé du papier peint. Le thème des oiseaux est ici décliné, ainsi que sur les gravures et estampes encadrées. Symbole céleste, le motif de l'oiseau convie au rêve.
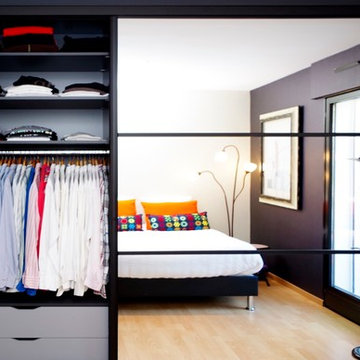
Un magnifique dressing aux aménagements sur mesure
Idee per un armadio o armadio a muro unisex minimal di medie dimensioni con ante nere e parquet chiaro
Idee per un armadio o armadio a muro unisex minimal di medie dimensioni con ante nere e parquet chiaro
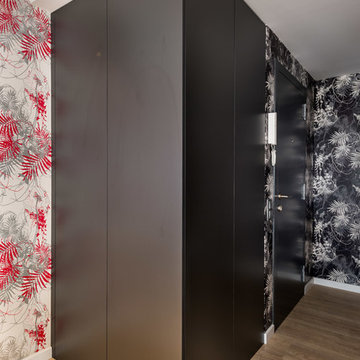
Sincro
Esempio di armadi e cabine armadio moderni di medie dimensioni con ante lisce, ante nere, pavimento in laminato e pavimento marrone
Esempio di armadi e cabine armadio moderni di medie dimensioni con ante lisce, ante nere, pavimento in laminato e pavimento marrone
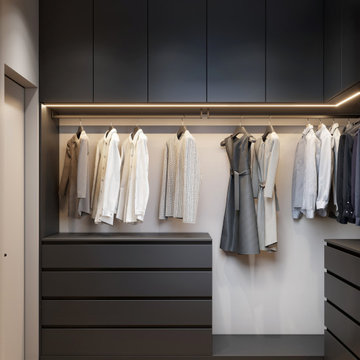
Idee per una cabina armadio unisex minimal di medie dimensioni con ante lisce, ante nere, parquet chiaro, pavimento beige e soffitto in carta da parati
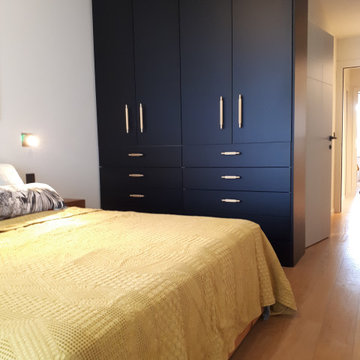
Ispirazione per un armadio o armadio a muro unisex contemporaneo di medie dimensioni con ante a filo, ante nere e parquet chiaro
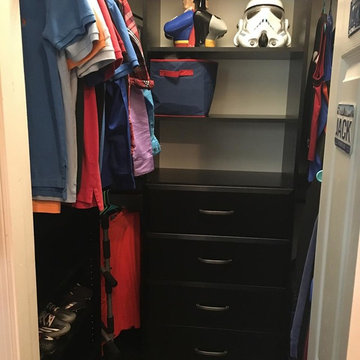
Foto di una piccola cabina armadio per uomo contemporanea con ante con bugna sagomata, ante nere, parquet scuro e pavimento marrone
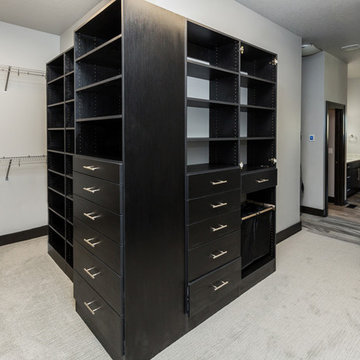
Foto di una grande cabina armadio unisex design con ante lisce, ante nere e moquette
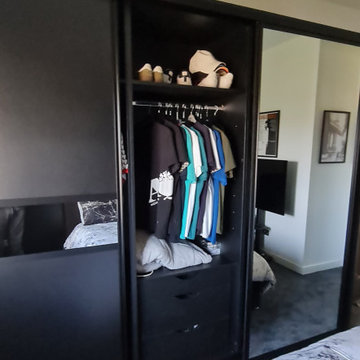
Sliding wardrobe in black with silver mirror. Matching interior in Egger U999. Image shows interior 3 drawer chest with single hanging and a top shelf.
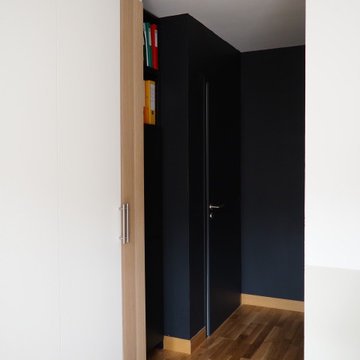
Les clients ont sollicité mes services lors de la construction de leur maison.
Ils avaient déjà effectués quelques réservations de mobilier dans un magasin spécialisé local mais souhaitaient être confortés dans leurs choix. Ma mission de coaching déco a consisté à les conseiller sur ces choix, réaliser des planches d'ambiance pour compléter la liste d'achats ainsi que des planches de localisations pour les couleurs et papiers peints.
Espaces concernés: entrée, séjour, chambre parentale et l'étage.
Préconisations sous formes de planches d'ambiances avec références shopping (couleurs de peinture et papiers peints, luminaires, meubles, décoration).
Suggestions de placards sur mesure et leurs cahiers techniques.
Réalisation d'un book déco.
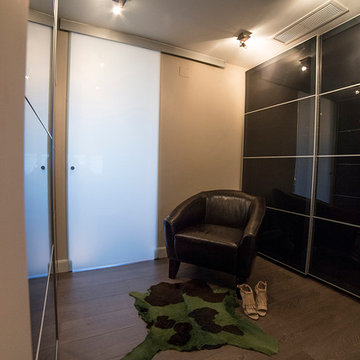
Foto di una cabina armadio unisex design di medie dimensioni con ante lisce, ante nere e pavimento in legno massello medio
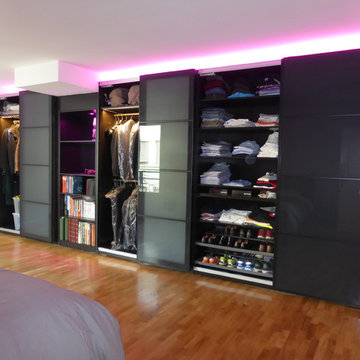
Ispirazione per un grande armadio o armadio a muro per uomo contemporaneo con ante a filo, ante nere, parquet scuro e pavimento marrone
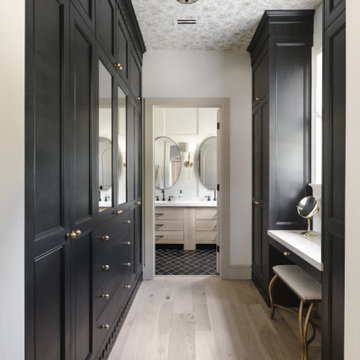
Our friend Jenna from Jenna Sue Design came to us in early January 2021, looking to see if we could help bring her closet makeover to life. She was looking to use IKEA PAX doors as a starting point, and built around it. Additional features she had in mind were custom boxes above the PAX units, using one unit to holder drawers and custom sized doors with mirrors, and crafting a vanity desk in-between two units on the other side of the wall.
We worked closely with Jenna and sponsored all of the custom door and panel work for this project, which were made from our DIY Paint Grade Shaker MDF. Jenna painted everything we provided, added custom trim to the inside of the shaker rails from Ekena Millwork, and built custom boxes to create a floor to ceiling look.
The final outcome is an incredible example of what an idea can turn into through a lot of hard work and dedication. This project had a lot of ups and downs for Jenna, but we are thrilled with the outcome, and her and her husband Lucas deserve all the positive feedback they've received!
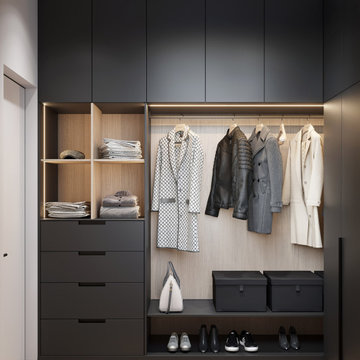
Immagine di una cabina armadio unisex contemporanea di medie dimensioni con ante lisce, ante nere, parquet chiaro, pavimento beige e soffitto in carta da parati
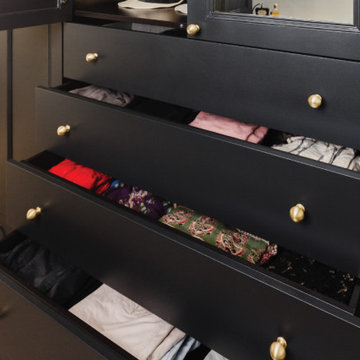
Our friend Jenna from Jenna Sue Design came to us in early January 2021, looking to see if we could help bring her closet makeover to life. She was looking to use IKEA PAX doors as a starting point, and built around it. Additional features she had in mind were custom boxes above the PAX units, using one unit to holder drawers and custom sized doors with mirrors, and crafting a vanity desk in-between two units on the other side of the wall.
We worked closely with Jenna and sponsored all of the custom door and panel work for this project, which were made from our DIY Paint Grade Shaker MDF. Jenna painted everything we provided, added custom trim to the inside of the shaker rails from Ekena Millwork, and built custom boxes to create a floor to ceiling look.
The final outcome is an incredible example of what an idea can turn into through a lot of hard work and dedication. This project had a lot of ups and downs for Jenna, but we are thrilled with the outcome, and her and her husband Lucas deserve all the positive feedback they've received!
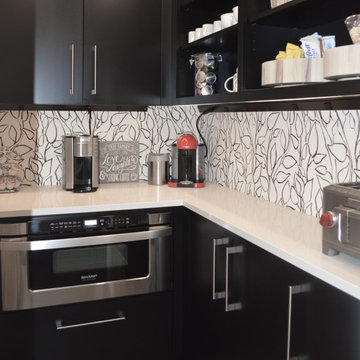
This walk-in pantry features wallpaper, an arctic white quartz countertop, open shelves, an undercounter microwave, and plenty of room for small kitchen appliances and storage.
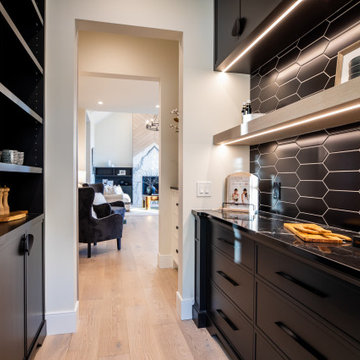
Walk Through Butlers Pantry
Modern Farmhouse
Calgary, Alberta
Esempio di un armadio incassato unisex country di medie dimensioni con ante con riquadro incassato, ante nere, pavimento in legno verniciato e pavimento marrone
Esempio di un armadio incassato unisex country di medie dimensioni con ante con riquadro incassato, ante nere, pavimento in legno verniciato e pavimento marrone
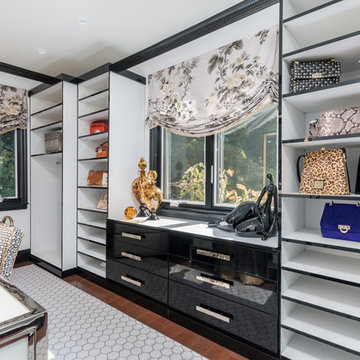
Idee per uno spazio per vestirsi per donna tradizionale di medie dimensioni con ante lisce, ante nere, parquet scuro e pavimento marrone
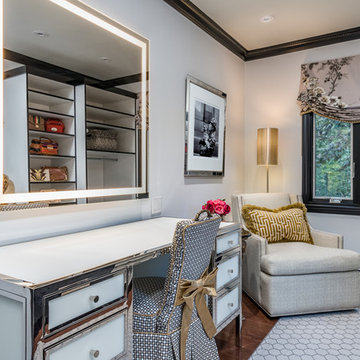
Esempio di uno spazio per vestirsi per donna chic di medie dimensioni con ante lisce, ante nere, parquet scuro e pavimento marrone
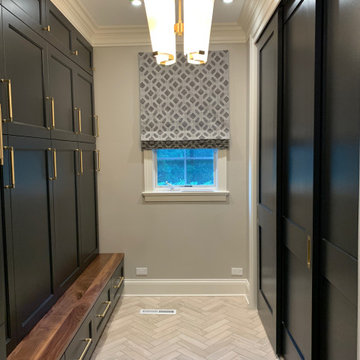
Mudroom storage and floor to ceiling closet to match. Closet and storage for family of 4. High ceiling with oversized stacked crown molding gives a coffered feel.

Side Addition to Oak Hill Home
After living in their Oak Hill home for several years, they decided that they needed a larger, multi-functional laundry room, a side entrance and mudroom that suited their busy lifestyles.
A small powder room was a closet placed in the middle of the kitchen, while a tight laundry closet space overflowed into the kitchen.
After meeting with Michael Nash Custom Kitchens, plans were drawn for a side addition to the right elevation of the home. This modification filled in an open space at end of driveway which helped boost the front elevation of this home.
Covering it with matching brick facade made it appear as a seamless addition.
The side entrance allows kids easy access to mudroom, for hang clothes in new lockers and storing used clothes in new large laundry room. This new state of the art, 10 feet by 12 feet laundry room is wrapped up with upscale cabinetry and a quartzite counter top.
The garage entrance door was relocated into the new mudroom, with a large side closet allowing the old doorway to become a pantry for the kitchen, while the old powder room was converted into a walk-in pantry.
A new adjacent powder room covered in plank looking porcelain tile was furnished with embedded black toilet tanks. A wall mounted custom vanity covered with stunning one-piece concrete and sink top and inlay mirror in stone covered black wall with gorgeous surround lighting. Smart use of intense and bold color tones, help improve this amazing side addition.
Dark grey built-in lockers complementing slate finished in place stone floors created a continuous floor place with the adjacent kitchen flooring.
Now this family are getting to enjoy every bit of the added space which makes life easier for all.
Armadi e Cabine Armadio con ante nere
6